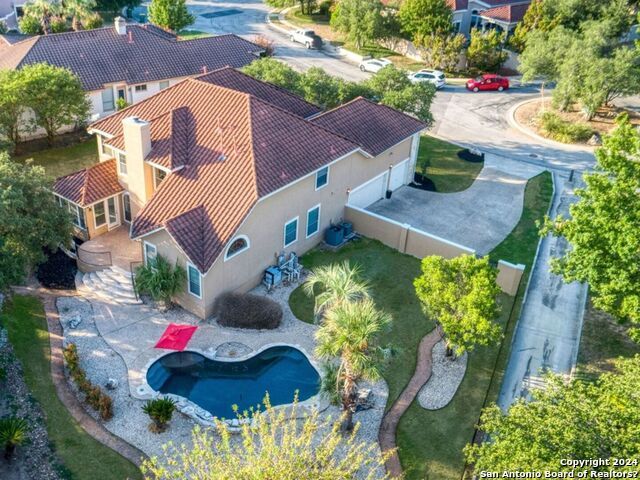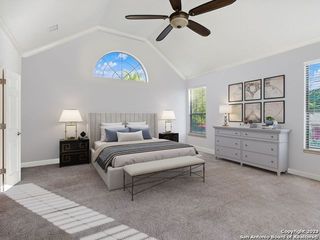


FOR SALE0.44 ACRES
99 THREE LAKES DR
San Antonio, TX 78248
Regency Park- 5 Beds
- 4 Baths
- 4,094 sqft (on 0.44 acres)
- 5 Beds
- 4 Baths
- 4,094 sqft (on 0.44 acres)
5 Beds
4 Baths
4,094 sqft
(on 0.44 acres)
Local Information
© Google
-- mins to
Commute Destination
Description
Nestled in the heart of the city, this unique gated community boasts a private lake and park-like setting, providing a tranquil environment for its residents. This home offers two fabulous bedrooms downstairs living room, dinning room, family room and a sunroom downstairs. Inside, the open-concept design boasts cathedral ceilings creating an airy and welcoming atmosphere. With 5 bedrooms, 4 bathrooms, 3 living areas, media room, and a 3-car side-entry garage, this home has everything you need. A wonderful pool is the perfect place to relax and unwind.
Home Highlights
Parking
Attached Garage
Outdoor
Patio, Pool
A/C
Heating & Cooling
HOA
$190/Monthly
Price/Sqft
$195
Listed
91 days ago
Home Details for 99 THREE LAKES DR
Interior Features |
|---|
Interior Details Number of Rooms: 9Types of Rooms: Master Bedroom, Bedroom 2, Bedroom 3, Bedroom 4, Bedroom 5, Master Bathroom, Dining Room, Kitchen, Living Room |
Beds & Baths Number of Bedrooms: 5Number of Bathrooms: 4Number of Bathrooms (full): 4 |
Dimensions and Layout Living Area: 4094 Square Feet |
Appliances & Utilities Utilities: Cable AvailableAppliances: Washer, Dryer, Cooktop, Built-In Oven, Self Cleaning Oven, Microwave, Refrigerator, Disposal, Dishwasher, Plumbed For Ice Maker, Water Softener Owned, Vented Exhaust Fan, Gas Water Heater, Electric Cooktop, Down DraftDishwasherDisposalDryerLaundry: Main Level,Washer Hookup,Dryer ConnectionMicrowaveRefrigeratorWasher |
Heating & Cooling Heating: Central,Natural GasHas CoolingAir Conditioning: Two CentralHas HeatingHeating Fuel: Central |
Fireplace & Spa Number of Fireplaces: 1Fireplace: One, Family RoomSpa: BathHas a FireplaceHas a Spa |
Gas & Electric Electric: CPSGas: CPS |
Windows, Doors, Floors & Walls Window: Double Pane Windows, Window CoveringsFlooring: Carpet, Ceramic Tile, Wood |
Levels, Entrance, & Accessibility Stories: 2Levels: TwoFloors: Carpet, Ceramic Tile, Wood |
Security Security: Smoke Detector(s), Security System Owned, Controlled Access |
Exterior Features |
|---|
Exterior Home Features Roof: TilePatio / Porch: PatioFencing: Privacy, Wrought Iron, Stone/Masonry FenceVegetation: Mature TreesExterior: Sprinkler System, Rain Gutters, LightingFoundation: SlabHas a Private PoolSprinkler System |
Parking & Garage Has a GarageHas an Attached GarageParking: Garage Faces Side,Oversized,Attached,Garage Door Opener |
Pool Pool: In GroundPool |
Frontage Road Surface Type: Paved |
Water & Sewer Sewer: SAWS, Sewer System |
Days on Market |
|---|
Days on Market: 91 |
Property Information |
|---|
Year Built Year Built: 2005 |
Property Type / Style Property Type: ResidentialProperty Subtype: Single Family ResidenceArchitecture: Mediterranean |
Building Construction Materials: Stone, StuccoNot a New Construction |
Property Information Condition: Pre-OwnedParcel Number: 191970020120 |
Price & Status |
|---|
Price List Price: $800,000Price Per Sqft: $195 |
Status Change & Dates Possession Timing: Close Of Escrow |
Active Status |
|---|
MLS Status: Active |
Media |
|---|
Location |
|---|
Direction & Address City: San AntonioCommunity: Edgewater |
School Information Elementary School: HuebnerElementary School District: North East I.S.DJr High / Middle School: EisenhowerJr High / Middle School District: North East I.S.DHigh School: ChurchillHigh School District: North East I.S.D |
Agent Information |
|---|
Listing Agent Listing ID: 1741732 |
Building |
|---|
Building Details Builder Name: Toll Brothers |
Building Area Building Area: 4094 Square Feet |
Community |
|---|
Community Features: Waterfront Access, Playground, Jogging Trails |
HOA |
|---|
HOA Name: Edgewater Homeowners Association, Inc.Has an HOAHOA Fee: $1,137/Semi-Annually |
Lot Information |
|---|
Lot Area: 0.44 acres |
Offer |
|---|
Listing Terms: Conventional, VA Loan, Cash |
Compensation |
|---|
Buyer Agency Commission: 3Buyer Agency Commission Type: %Sub Agency Commission: 0Sub Agency Commission Type: % |
Notes The listing broker’s offer of compensation is made only to participants of the MLS where the listing is filed |
Miscellaneous |
|---|
Mls Number: 1741732Attic: Pull Down Storage |
Additional Information |
|---|
Waterfront AccessPlaygroundJogging Trails |
Last check for updates: about 1 hour ago
Listing courtesy of Cristina Garcia TREC #543013, (210) 508-7064
Kuper Sotheby's Int'l Realty
Source: SABOR, MLS#1741732

Price History for 99 THREE LAKES DR
| Date | Price | Event | Source |
|---|---|---|---|
| 01/26/2024 | $800,000 | Listed For Sale | SABOR #1741732 |
| 12/24/2023 | ListingRemoved | SABOR #1718017 | |
| 10/23/2023 | $825,000 | PriceChange | SABOR #1718017 |
| 09/08/2023 | $850,000 | Listed For Sale | SABOR #1718017 |
Similar Homes You May Like
Skip to last item
- Deanna Wright TREC #566830, Kuper Sotheby's Int'l Realty
- Catherine Lodge TREC #659769, Coldwell Banker D'Ann Harper
- Narcy Nelson TREC #388227, Keller Williams City-View
- Alui Alton TREC #695750, Keller Williams Heritage
- Michelle Reichle TREC #535966, Hi Energy Realty
- Binkan Cinaroglu TREC #592614, Kuper Sotheby's Int'l Realty
- Lorena Mauricio TREC #684266, Keller Williams Heritage
- Melissa Stagers TREC #435856, M. Stagers Realty Partners
- Scott Jauregui TREC #503369, Keller Williams Heritage
- Judith Rodriguez TREC #532493, Keller Williams Legacy
- Marina Lewis TREC #683807, Keller Williams City-View
- Jarvis Moore TREC #786460, Keller Williams Heritage
- Richard Todd TREC #700317, Keller Williams Heritage
- Zachariah Castillo TREC #620516, Keller Williams City-View
- See more homes for sale inSan AntonioTake a look
Skip to first item
New Listings near 99 THREE LAKES DR
Skip to last item
- Andrew Barlowe TREC #721231, Vortex Realty
- Rama Joolukuntla TREC #584326, Texas Premier Realty
- Deatrice Driffill TREC #509048, Coldwell Banker D'Ann Harper, REALTOR
- Jarvis Moore TREC #786460, Keller Williams Heritage
- Natalie Kavulic TREC #674219, Keller Williams Heritage
- David Perales TREC #612167, Roger Perales Real Estate Services
- Jennylee Crider TREC #616873, Keller Williams Heritage
- Ben Caballero TREC #096651, HomesUSA.com
- Deborah Bell TREC #508815, DreamCatchers Realty
- Ben Caballero TREC #096651, HomesUSA.com
- Deanna Wright TREC #566830, Kuper Sotheby's Int'l Realty
- Ben Caballero TREC #096651, HomesUSA.com
- Narcy Nelson TREC #388227, Keller Williams City-View
- Wanda Levy TREC #739356, eXp Realty
- See more homes for sale inSan AntonioTake a look
Skip to first item
Property Taxes and Assessment
| Year | 2023 |
|---|---|
| Tax | $17,675 |
| Assessment | $770,000 |
Home facts updated by county records
Comparable Sales for 99 THREE LAKES DR
Address | Distance | Property Type | Sold Price | Sold Date | Bed | Bath | Sqft |
|---|---|---|---|---|---|---|---|
0.38 | Single-Family Home | - | 05/25/23 | 3 | 3 | 2,602 |
Neighborhood Overview
Neighborhood stats provided by third party data sources.
LGBTQ Local Legal Protections
LGBTQ Local Legal Protections
Cristina Garcia, Kuper Sotheby's Int'l Realty

IDX information is provided exclusively for personal, non-commercial use, and may not be used for any purpose other than to identify prospective properties consumers may be interested in purchasing.
Information is deemed reliable but not guaranteed.
The listing broker’s offer of compensation is made only to participants of the MLS where the listing is filed.
The listing broker’s offer of compensation is made only to participants of the MLS where the listing is filed.
99 THREE LAKES DR, San Antonio, TX 78248 is a 5 bedroom, 4 bathroom, 4,094 sqft single-family home built in 2005. 99 THREE LAKES DR is located in Regency Park, San Antonio. This property is currently available for sale and was listed by SABOR on Jan 26, 2024. The MLS # for this home is MLS# 1741732.
