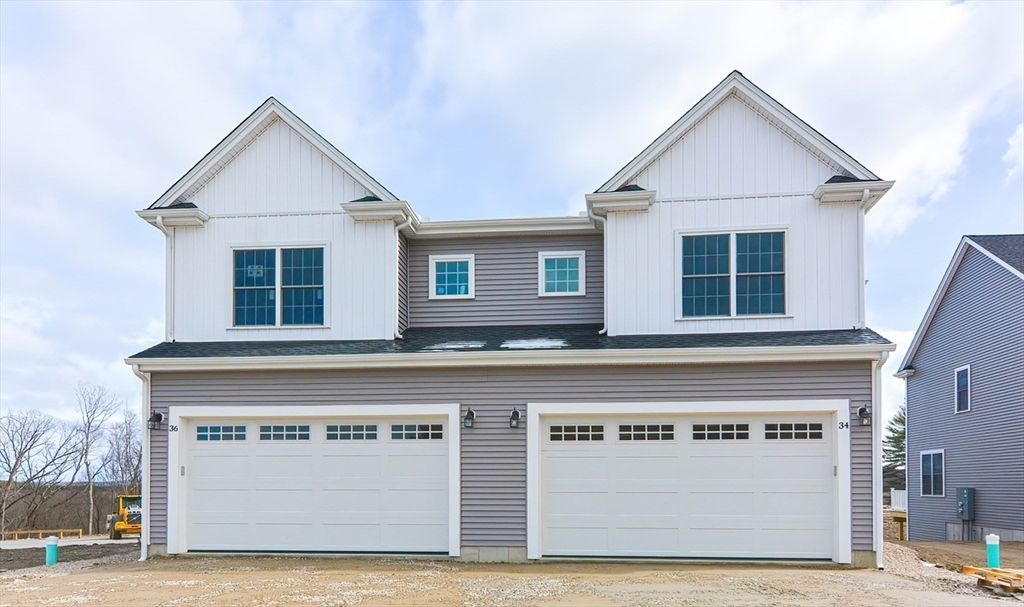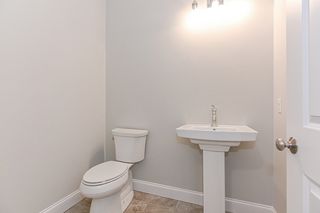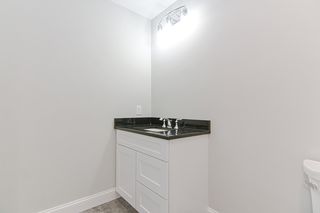


FOR SALENEW CONSTRUCTION
39 Fisherville Ter #0
South Grafton, MA 01560
- 3 Beds
- 3 Baths
- 1,907 sqft
- 3 Beds
- 3 Baths
- 1,907 sqft
3 Beds
3 Baths
1,907 sqft
Local Information
© Google
-- mins to
Commute Destination
Description
Welcome to Fisherville Terrace, a stunning new construction of duplex-style condo homes in the picturesque town of Grafton, Massachusetts. As you step through the front door, you're greeted by a beautiful mudroom, perfect for shedding coats and shoes. Beyond the mudroom unfolds an open-concept layout adorned with flowing hardwood floors that extend throughout the entire main level. The living area seamlessly connects to a kitchen and a cozy dining room, creating an inviting space for both entertaining and everyday living. The kitchen is adorned with stainless steel appliances that elevate both aesthetics and functionality. Journey upstairs to discover three spacious bedrooms and a conveniently located washer-dryer closet, taking the hassle out of laundry days. The bathrooms continue the luxurious theme with granite countertops and your choice of personalized tile and granite finishes. Bulkhead Basement. Address: *119 Main Street, South Grafton **Home to be built - Delivery Oct/Nov 2024
Home Highlights
Parking
2 Car Garage
Outdoor
Deck
A/C
Heating & Cooling
HOA
$195/Monthly
Price/Sqft
$328
Listed
63 days ago
Home Details for 39 Fisherville Ter #0
Interior Features |
|---|
Interior Details Number of Rooms: 7Types of Rooms: Master Bedroom, Bedroom 2, Bedroom 3, Bathroom 1, Bathroom 2, Bathroom 3, Dining Room, Family Room, Kitchen |
Beds & Baths Number of Bedrooms: 3Number of Bathrooms: 3Number of Bathrooms (full): 2Number of Bathrooms (half): 1 |
Dimensions and Layout Living Area: 1907 Square Feet |
Appliances & Utilities Utilities: for Electric Dryer, Washer Hookup, Icemaker ConnectionLaundry: Flooring - Stone/Ceramic Tile,Second Floor,In Unit,Electric Dryer Hookup,Washer Hookup |
Heating & Cooling Heating: Central,Forced Air,Natural GasHas CoolingAir Conditioning: Central Air,Unit ControlHas HeatingHeating Fuel: Central |
Fireplace & Spa No FireplaceNo Spa |
Gas & Electric Electric: 200+ Amp Service |
Windows, Doors, Floors & Walls Window: Insulated Windows, ScreensDoor: Insulated DoorsFlooring: Tile, Carpet, Hardwood, Flooring - Hardwood |
Levels, Entrance, & Accessibility Number of Stories: 2Entry Location: Unit Placement(Street)Floors: Tile, Carpet, Hardwood, Flooring Hardwood |
Exterior Features |
|---|
Exterior Home Features Roof: ShinglePatio / Porch: Deck - CompositeExterior: Deck - Composite, Screens, Rain Gutters, Professional Landscaping |
Parking & Garage Number of Garage Spaces: 2Number of Covered Spaces: 2No CarportHas a GarageHas an Attached GarageHas Open ParkingParking Spaces: 2Parking: Attached,Garage Door Opener,Off Street,Paved |
Frontage Not on Waterfront |
Water & Sewer Sewer: Public Sewer |
Days on Market |
|---|
Days on Market: 63 |
Property Information |
|---|
Year Built Year Built: 2024 |
Property Type / Style Property Type: ResidentialProperty Subtype: CondominiumStructure Type: Half-DuplexArchitecture: Half-Duplex |
Building Construction Materials: FrameIs a New ConstructionAttached To Another StructureDoes Not Include Home Warranty |
Price & Status |
|---|
Price List Price: $624,900Price Per Sqft: $328 |
Active Status |
|---|
MLS Status: Active |
Media |
|---|
Location |
|---|
Direction & Address City: Grafton |
School Information Elementary School: SgesJr High / Middle School: Grafton MiddleHigh School: Grafton High |
Agent Information |
|---|
Listing Agent Listing ID: 73205421 |
Building |
|---|
Building Area Building Area: 1907 Square Feet |
Community |
|---|
Community Features: Public Transportation, Shopping, Park, Walk/Jog Trails, Highway Access, House of Worship, Private School, Public SchoolNot Senior Community |
HOA |
|---|
HOA Fee Includes: Insurance, Maintenance Structure, Road Maintenance, Maintenance Grounds, Snow RemovalHOA Fee: $195/Monthly |
Energy |
|---|
Energy Efficiency Features: Thermostat |
Compensation |
|---|
Buyer Agency Commission: 2Buyer Agency Commission Type: %Transaction Broker Commission: 1Transaction Broker Commission Type: % |
Notes The listing broker’s offer of compensation is made only to participants of the MLS where the listing is filed |
Miscellaneous |
|---|
BasementMls Number: 73205421Compensation Based On: Net Sale Price |
Additional Information |
|---|
Public TransportationShoppingParkWalk/Jog TrailsHighway AccessHouse of WorshipPrivate SchoolPublic School |
Last check for updates: about 8 hours ago
Listing courtesy of Fawaad Qamar
Whitestone Realty Group LLC
Source: MLS PIN, MLS#73205421
Price History for 39 Fisherville Ter #0
| Date | Price | Event | Source |
|---|---|---|---|
| 03/31/2024 | $624,900 | PriceChange | MLS PIN #73205421 |
| 02/26/2024 | $614,900 | Listed For Sale | MLS PIN #73205421 |
Similar Homes You May Like
Skip to last item
- Fawaad Qamar, Whitestone Realty Group LLC
- Fawaad Qamar, Whitestone Realty Group LLC
- Fawaad Qamar, Whitestone Realty Group LLC
- Dave Consigli, Century 21 The Real Estate Group
- Dave Consigli, Century 21 The Real Estate Group
- Tara Cassery, ERA Key Realty Services - Westborough
- Krikorian Property Consultants, KW Pinnacle Central
- Lee Joseph, Coldwell Banker Realty - Worcester
- Sisters Selling Team, Keller Williams Elite
- Julie Burgey Kehoe, Berkshire Hathaway HomeServices Commonwealth Real Estate
- See more homes for sale inSouth GraftonTake a look
Skip to first item
New Listings near 39 Fisherville Ter #0
Skip to last item
- Krikorian Property Consultants, KW Pinnacle Central
- Tara Cassery, ERA Key Realty Services - Westborough
- Kim E. Poirier, ERA Key Realty Services- Milf
- Fawaad Qamar, Whitestone Realty Group LLC
- See more homes for sale inSouth GraftonTake a look
Skip to first item
Comparable Sales for 39 Fisherville Ter #0
Address | Distance | Property Type | Sold Price | Sold Date | Bed | Bath | Sqft |
|---|---|---|---|---|---|---|---|
0.77 | Condo | $489,000 | 12/15/23 | 2 | 2 | 1,731 | |
0.79 | Condo | $260,000 | 05/30/23 | 2 | 1 | 884 |
LGBTQ Local Legal Protections
LGBTQ Local Legal Protections
Fawaad Qamar, Whitestone Realty Group LLC
The property listing data and information set forth herein were provided to MLS Property Information Network, Inc. from third party sources, including sellers, lessors and public records, and were compiled by MLS Property Information Network, Inc. The property listing data and information are for the personal, non commercial use of consumers having a good faith interest in purchasing or leasing listed properties of the type displayed to them and may not be used for any purpose other than to identify prospective properties which such consumers may have a good faith interest in purchasing or leasing. MLS Property Information Network, Inc. and its subscribers disclaim any and all representations and warranties as to the accuracy of the property listing data and information set forth herein.
The listing broker’s offer of compensation is made only to participants of the MLS where the listing is filed.
The listing broker’s offer of compensation is made only to participants of the MLS where the listing is filed.
39 Fisherville Ter #0, South Grafton, MA 01560 is a 3 bedroom, 3 bathroom, 1,907 sqft condo built in 2024. This property is currently available for sale and was listed by MLS PIN on Feb 26, 2024. The MLS # for this home is MLS# 73205421.
