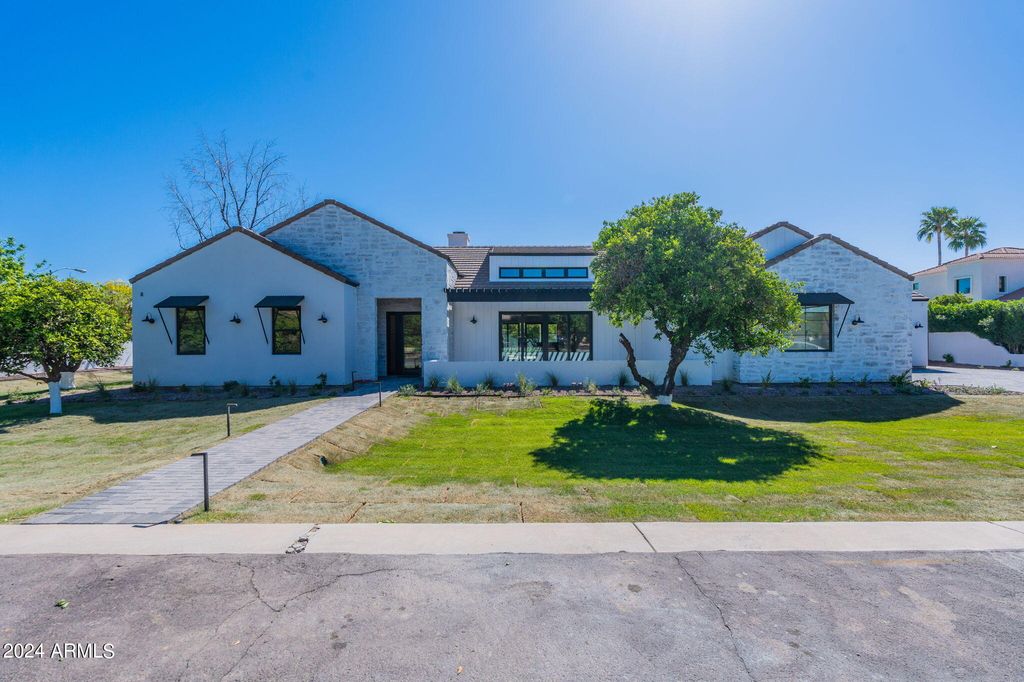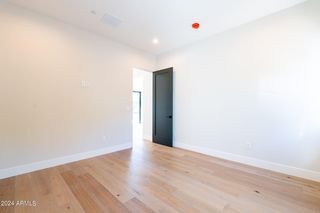


FOR SALE0.61 ACRES
3850 E Huber St #2
Mesa, AZ 85205
Estate Groves and Valencia Estates- 5 Beds
- 6 Baths
- 4,722 sqft (on 0.61 acres)
- 5 Beds
- 6 Baths
- 4,722 sqft (on 0.61 acres)
5 Beds
6 Baths
4,722 sqft
(on 0.61 acres)
Local Information
© Google
-- mins to
Commute Destination
Description
Brand new custom home by Victoria Homes. Located in a gated community, the home is adjacent to the community amenity area with a tennis/sport court & ramada. The home is farmhouse contemporary design with stone, siding and stucco for exterior accent details. Andersen windows throughout. The home is a great room & open kitchen design with a formal dining room opening to a front patio outdoor space. The large kitchen has gas appliances, huge paneled refrigerator, and bulter's pantry. The primary suite has his/hers closets and decorative tile in the bathroom. Each bedroom has its on in-suite bathroom and walk-in closets. a teen room offers a dedicated space for the kids to play and study. Engineered hardwood floors & decorative tile throughout. FULL landscape with a pool and spa!
Home Highlights
Parking
Garage
Outdoor
Pool
A/C
Heating & Cooling
HOA
$280/Monthly
Price/Sqft
$487
Listed
17 days ago
Home Details for 3850 E Huber St #2
Interior Features |
|---|
Beds & Baths Number of Bedrooms: 5Number of Bathrooms: 6 |
Dimensions and Layout Living Area: 4722 Square Feet |
Appliances & Utilities Utilities: Sewer Connected |
Heating & Cooling Heating: Natural Gas,ENERGY STAR Qualified EquipmentHas CoolingAir Conditioning: Refrigeration,Ceiling Fan(s)Has HeatingHeating Fuel: Natural Gas |
Fireplace & Spa Number of Fireplaces: 1Fireplace: 1 Fireplace, GasSpa: PrivateHas a FireplaceHas a Spa |
Windows, Doors, Floors & Walls Flooring: Tile, Wood |
Levels, Entrance, & Accessibility Stories: 1Number of Stories: 1Floors: Tile, Wood |
View No View |
Exterior Features |
|---|
Exterior Home Features Roof: ConcreteFencing: BlockExterior: Covered Patio(s), Private Street(s), Built-in BarbecueHas a Private Pool |
Parking & Garage Number of Garage Spaces: 4Number of Covered Spaces: 4Open Parking Spaces: 4Has a GarageHas Open ParkingParking Spaces: 8Parking: Garage, Open |
Pool Pool: Play Pool, PrivatePool |
Farm & Range Not Allowed to Raise Horses |
Days on Market |
|---|
Days on Market: 17 |
Property Information |
|---|
Year Built Year Built: 2024 |
Property Type / Style Property Type: ResidentialProperty Subtype: Single Family Residence |
Building Construction Materials: Brick Veneer, Painted, Stucco, Frame - Wood, Spray Foam InsulationNot Attached Property |
Property Information Condition: Complete Spec HomeParcel Number: 14131046 |
Price & Status |
|---|
Price List Price: $2,299,900Price Per Sqft: $487 |
Status Change & Dates Possession Timing: Close Of Escrow |
Active Status |
|---|
MLS Status: Active |
Location |
|---|
Direction & Address City: MesaCommunity: Day Springs |
School Information Elementary School: Bush ElementaryElementary School District: Mesa Unified DistrictJr High / Middle School: Stapley Junior High SchoolHigh School: Mountain View High SchoolHigh School District: Mesa Unified District |
Agent Information |
|---|
Listing Agent Listing ID: 6688996 |
Building |
|---|
Building Details Builder Name: VICTORIA HOMES |
Building Area Building Area: 4722 Square Feet |
Community |
|---|
Community Features: Gated, Tennis Court(s) |
HOA |
|---|
HOA Fee Includes: Street MaintHOA Name: Day Springs HOAHOA Phone: 602-373-8830Has an HOAHOA Fee: $841/Quarterly |
Lot Information |
|---|
Lot Area: 0.61 acres |
Listing Info |
|---|
Special Conditions: Owner/Agent |
Offer |
|---|
Listing Terms: CTL, Conventional, VA Loan |
Compensation |
|---|
Buyer Agency Commission: 2.5Buyer Agency Commission Type: % |
Notes The listing broker’s offer of compensation is made only to participants of the MLS where the listing is filed |
Business |
|---|
Business Information Ownership: Fee Simple |
Miscellaneous |
|---|
Mls Number: 6688996 |
Additional Information |
|---|
HOA Amenities: Self Managed |
Last check for updates: about 14 hours ago
Listing courtesy of Zachary Pebler, (480) 390-4542
Realty ONE Group
Source: ARMLS, MLS#6688996

All information should be verified by the recipient and none is guaranteed as accurate by ARMLS
Listing Information presented by local MLS brokerage: Zillow, Inc., Designated REALTOR®- Chris Long - (480) 907-1010
The listing broker’s offer of compensation is made only to participants of the MLS where the listing is filed.
Listing Information presented by local MLS brokerage: Zillow, Inc., Designated REALTOR®- Chris Long - (480) 907-1010
The listing broker’s offer of compensation is made only to participants of the MLS where the listing is filed.
Price History for 3850 E Huber St #2
| Date | Price | Event | Source |
|---|---|---|---|
| 04/12/2024 | $2,299,900 | Listed For Sale | ARMLS #6688996 |
| 06/30/2022 | $345,000 | Sold | ARMLS #6380203 |
| 04/07/2022 | $400,000 | Listed For Sale | ARMLS #6380203 |
Similar Homes You May Like
Skip to last item
- Keller Williams Realty Phoenix, ARMLS
- Russ Lyon Sotheby's International Realty, ARMLS
- Russ Lyon Sotheby's International Realty, ARMLS
- See more homes for sale inMesaTake a look
Skip to first item
New Listings near 3850 E Huber St #2
Skip to last item
- Keller Williams Realty Phoenix, ARMLS
- Russ Lyon Sotheby's International Realty, ARMLS
- See more homes for sale inMesaTake a look
Skip to first item
Property Taxes and Assessment
| Year | 2022 |
|---|---|
| Tax | $2,892 |
| Assessment | $180,200 |
Home facts updated by county records
Comparable Sales for 3850 E Huber St #2
Address | Distance | Property Type | Sold Price | Sold Date | Bed | Bath | Sqft |
|---|---|---|---|---|---|---|---|
0.15 | Single-Family Home | $1,290,000 | 09/26/23 | 5 | 4 | 5,297 | |
0.34 | Single-Family Home | $1,300,000 | 03/13/24 | 6 | 5 | 5,019 | |
0.42 | Single-Family Home | $920,000 | 07/24/23 | 5 | 4 | 4,444 | |
0.48 | Single-Family Home | $1,025,000 | 05/05/23 | 5 | 4 | 3,940 | |
0.36 | Single-Family Home | $1,225,000 | 12/15/23 | 4 | 4 | 3,351 | |
0.38 | Single-Family Home | $1,400,000 | 05/01/23 | 5 | 5 | 3,995 | |
0.53 | Single-Family Home | $1,255,000 | 05/01/23 | 5 | 6 | 4,612 | |
0.54 | Single-Family Home | $1,260,000 | 10/24/23 | 5 | 4 | 4,446 |
Neighborhood Overview
Neighborhood stats provided by third party data sources.
What Locals Say about Estate Groves and Valencia Estates
- Jacque
- 10y ago
"Live here. Wonderful area, neighborhood. "
LGBTQ Local Legal Protections
LGBTQ Local Legal Protections
Zachary Pebler, Realty ONE Group

3850 E Huber St #2, Mesa, AZ 85205 is a 5 bedroom, 6 bathroom, 4,722 sqft single-family home built in 2024. 3850 E Huber St #2 is located in Estate Groves and Valencia Estates, Mesa. This property is currently available for sale and was listed by ARMLS on Apr 12, 2024. The MLS # for this home is MLS# 6688996.
