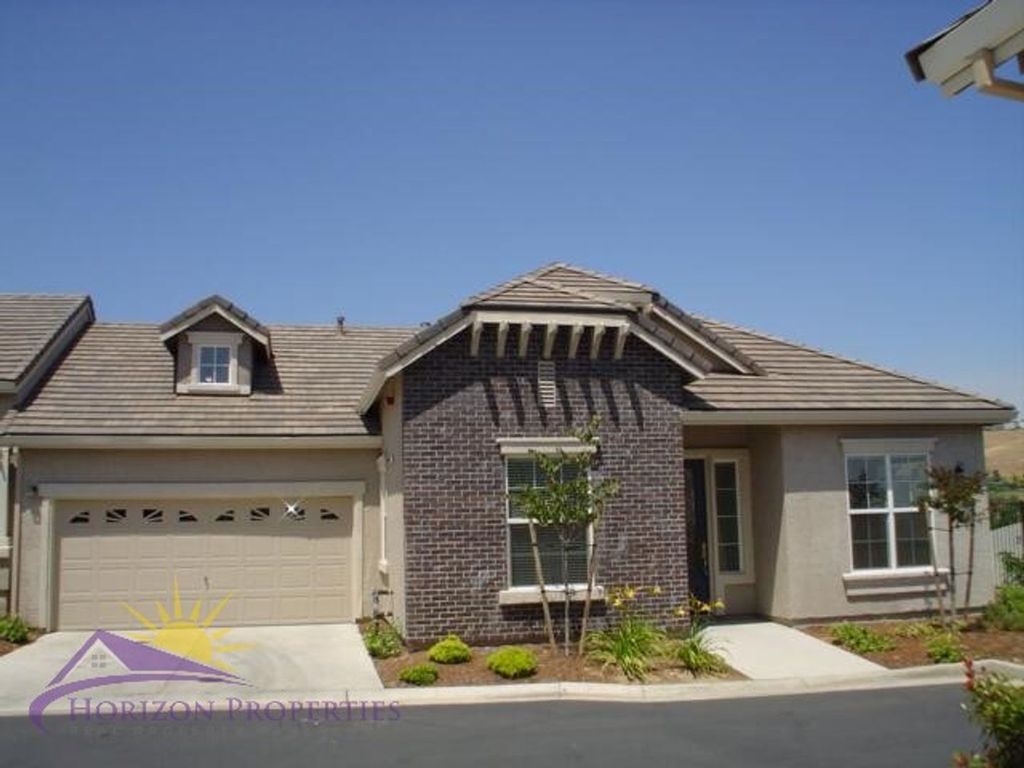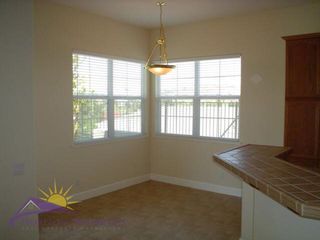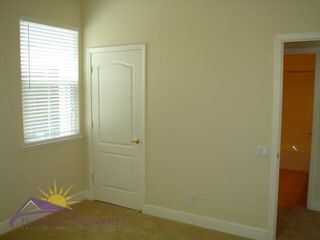3831 Park Dr
El Dorado Hills, CA 95762
- 2 Beds
- 2 Baths
- 1,761 sqft
2 Beds
2 Baths
1,761 sqft
Homes for Sale Near 3831 Park Dr
Local Information
© Google
-- mins to
Description
Please click on a photo above to see all photos.
Rental Qualifications and Policies for this property:
FICO score of 695 or higher
Income of three times the rent
No evictions nor open bankruptcies
Owner will not accept a cosigner
Security deposit must be received within 24 hours of approved application unless other arrangements are made in advance
Must take possession of the property within two weeks of approved application
No pets
No smoking of any kind is allowed in the home
Owner pays up to $100 towards water, sewer, and trash. Tenant pays the remainder.
Available with a ten month lease term
This is a single-story home in Versante, El Dorado Hills, a gated active adult community for those 55 years and older. With 1,761 square feet, there are two bedrooms, two bathrooms, central heating and air, dual pane windows, arched doorways, two-panel doors, and 2" blinds. The living room has beige carpet and overhead lighting. The formal dining room has beige carpet and a chandelier. The family room has beige carpet, a celling fan with overhead lighting, and a gas fireplace with tile hearth. There is also a dining nook with linoleum flooring, overhead lighting, and door to rear yard.
The eat-in kitchen has linoleum flooring, wood cabinets, tile counters with tile backsplash, plant shelves, center island, and is equipped with:
gas range with self-cleaning oven
dishwasher
microwave
stainless steel frost-free, side-by-side refrigerator with water and ice
double sink with garbage disposal and convertible faucet
The primary bedroom has beige carpeting and overhead lighting. The second bedroom has beige carpeting, overhead lighting, and a single-door closet. The primary bathroom has linoleum flooring, tiled walk-in shower with built-in bench and glass doors, double sink vanity, and mirrored double door walk-in closet. The hall bathroom linoleum flooring and a shower over tub.
The laundry room is located in a sperate room in the hallway, has overhead lighting, sink, and built- in cabinets, and is equipped with a washer and dryer.
The landscaped fenced rear yard has a patio and is tenant responsibility to maintain. The front is maintained by the HOA. There is also a attached two car garage. This home is located in the El Dorado school district.
Yard maintenance is tenant responsibility in rear and HOA in the front.
Our applications are run one at a time, starting with the first completed application received. You may wish to apply immediately if you think you want to rent this property. We strongly encourage you to view the property prior to completing an application. Security deposit must be received within 24 hours of approved application unless other arrangements are made in advance. You must take possession of the property within two weeks of your approved application. If you have any questions or would like to make sure you meet the minimum criteria for this property, please call prior to applying. We do business in accordance with all State and Federal Fair Housing Laws.
All listing information is subject to change.
Cal DRE Broker #00948825
Cal DRE Corporate #01957496
Please, do not disturb the residents.
Rental Qualifications and Policies for this property:
FICO score of 695 or higher
Income of three times the rent
No evictions nor open bankruptcies
Owner will not accept a cosigner
Security deposit must be received within 24 hours of approved application unless other arrangements are made in advance
Must take possession of the property within two weeks of approved application
No pets
No smoking of any kind is allowed in the home
Owner pays up to $100 towards water, sewer, and trash. Tenant pays the remainder.
Available with a ten month lease term
This is a single-story home in Versante, El Dorado Hills, a gated active adult community for those 55 years and older. With 1,761 square feet, there are two bedrooms, two bathrooms, central heating and air, dual pane windows, arched doorways, two-panel doors, and 2" blinds. The living room has beige carpet and overhead lighting. The formal dining room has beige carpet and a chandelier. The family room has beige carpet, a celling fan with overhead lighting, and a gas fireplace with tile hearth. There is also a dining nook with linoleum flooring, overhead lighting, and door to rear yard.
The eat-in kitchen has linoleum flooring, wood cabinets, tile counters with tile backsplash, plant shelves, center island, and is equipped with:
gas range with self-cleaning oven
dishwasher
microwave
stainless steel frost-free, side-by-side refrigerator with water and ice
double sink with garbage disposal and convertible faucet
The primary bedroom has beige carpeting and overhead lighting. The second bedroom has beige carpeting, overhead lighting, and a single-door closet. The primary bathroom has linoleum flooring, tiled walk-in shower with built-in bench and glass doors, double sink vanity, and mirrored double door walk-in closet. The hall bathroom linoleum flooring and a shower over tub.
The laundry room is located in a sperate room in the hallway, has overhead lighting, sink, and built- in cabinets, and is equipped with a washer and dryer.
The landscaped fenced rear yard has a patio and is tenant responsibility to maintain. The front is maintained by the HOA. There is also a attached two car garage. This home is located in the El Dorado school district.
Yard maintenance is tenant responsibility in rear and HOA in the front.
Our applications are run one at a time, starting with the first completed application received. You may wish to apply immediately if you think you want to rent this property. We strongly encourage you to view the property prior to completing an application. Security deposit must be received within 24 hours of approved application unless other arrangements are made in advance. You must take possession of the property within two weeks of your approved application. If you have any questions or would like to make sure you meet the minimum criteria for this property, please call prior to applying. We do business in accordance with all State and Federal Fair Housing Laws.
All listing information is subject to change.
Cal DRE Broker #00948825
Cal DRE Corporate #01957496
Please, do not disturb the residents.
This property is off market, which means it's not currently listed for sale or rent on Trulia. This may be different from what's available on other websites or public sources. This description is from November 09, 2024
Home Highlights
Parking
No Info
Outdoor
No Info
A/C
Contact Manager
HOA
None
Price/Sqft
No Info
Listed
180+ days ago
Home Details for 3831 Park Dr
|
|---|
Property Type / Style Property Type: Single Family Home |
|
|---|
Lease Term: Contact For DetailsAvailable: now |
|
|---|
Appliances & Utilities DryerWasher |
Price History for 3831 Park Dr
| Date | Price | Event | Source |
|---|---|---|---|
| 11/09/2024 | $2,495 | ListingRemoved | Zillow Rentals |
| 11/07/2024 | $2,495 | PriceChange | Zillow Rentals |
| 11/05/2024 | $1,850 | Listed For Rent | Zillow Rentals |
| 11/13/2002 | $301,500 | Sold | N/A |
Property Taxes and Assessment
| Year | 2024 |
|---|---|
| Tax | $4,584 |
| Assessment | $427,375 |
Home facts updated by county records
Comparable Sales for 3831 Park Dr
Address | Distance | Property Type | Sold Price | Sold Date | Bed | Bath | Sqft |
|---|---|---|---|---|---|---|---|
0.05 | Single-Family Home | $538,500 | 01/24/25 | 2 | 2 | 1,610 | |
0.10 | Single-Family Home | $465,000 | 02/11/25 | 2 | 2 | 1,939 | |
0.07 | Single-Family Home | $577,000 | 04/25/25 | 2 | 2 | 1,610 | |
0.06 | Single-Family Home | $626,000 | 09/26/24 | 3 | 2 | 1,939 | |
0.08 | Single-Family Home | $600,000 | 08/07/25 | 3 | 2 | 1,939 | |
0.20 | Single-Family Home | $560,000 | 10/23/24 | 3 | 2 | 1,590 | |
0.04 | Single-Family Home | $599,000 | 02/18/25 | 3 | 3 | 2,259 | |
0.12 | Single-Family Home | $605,000 | 02/18/25 | 3 | 3 | 2,259 | |
0.30 | Single-Family Home | $670,000 | 02/13/25 | 3 | 2 | 2,023 | |
0.21 | Single-Family Home | $810,000 | 03/03/25 | 3 | 2 | 2,021 |
Assigned Schools
These are the assigned schools for 3831 Park Dr.
Check with the applicable school district prior to making a decision based on these schools. Learn more.
What Locals Say about El Dorado Hills
At least 268 Trulia users voted on each feature.
- 95%Car is needed
- 93%It's dog friendly
- 89%Parking is easy
- 83%There's holiday spirit
- 79%It's quiet
- 76%People would walk alone at night
- 73%There's wildlife
- 72%Kids play outside
- 70%Yards are well-kept
- 66%They plan to stay for at least 5 years
- 61%Neighbors are friendly
- 61%There are sidewalks
- 47%There are community events
- 36%It's walkable to grocery stores
- 35%It's walkable to restaurants
- 28%Streets are well-lit
Learn more about our methodology.
LGBTQ Local Legal Protections
LGBTQ Local Legal Protections
Homes for Rent Near 3831 Park Dr
Off Market Homes Near 3831 Park Dr
3831 Park Dr, El Dorado Hills, CA 95762 is a 2 bedroom, 2 bathroom, 1,761 sqft single-family home. This property is not currently available for sale. 3831 Park Dr was last sold on Nov 13, 2002 for $301,500 (11,984% higher than the asking price of $2,495). The current Trulia Estimate for 3831 Park Dr is $554,200.



