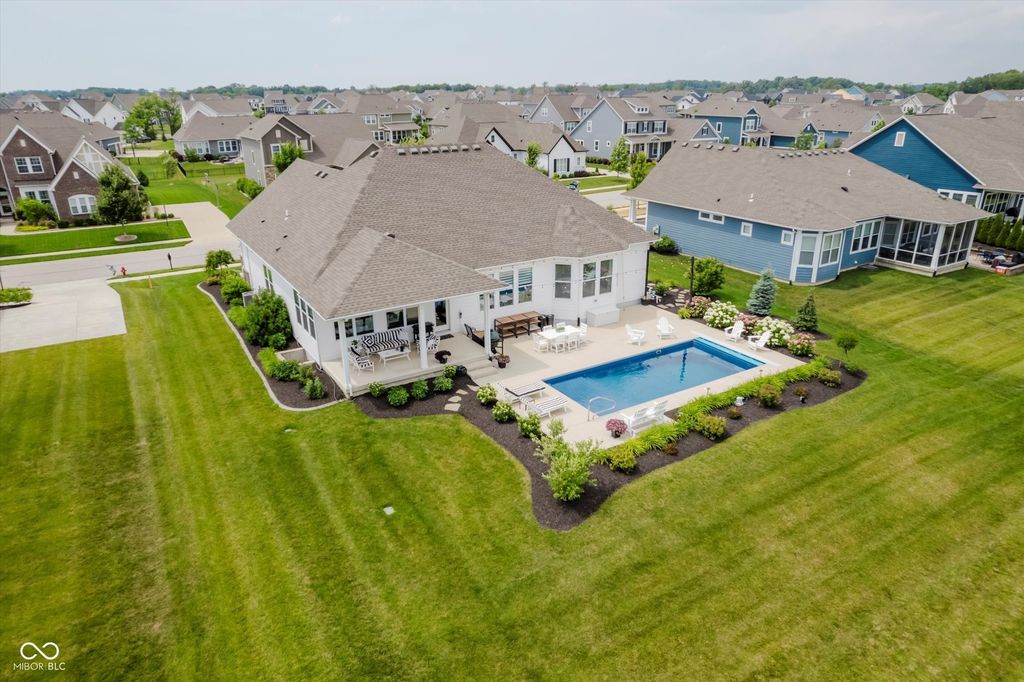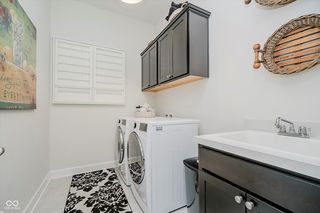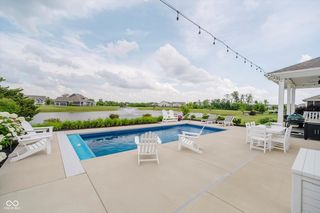3821 Shady Lake Dr
Westfield, IN 46074
- 4 Beds
- 4 Baths
- 3,795 sqft (on 0.36 acres)
4 Beds
4 Baths
3,795 sqft
(on 0.36 acres)
Homes for Sale Near 3821 Shady Lake Dr
Local Information
© Google
-- mins to
Description
As you step onto the inviting front porch, you'll immediately feel at home in this charming, pristine dream home, that shows like a model home. The backyard is your dream outdoor living space with a newer inground pool, an oasis overlooking a beautiful pond and fountain and surrounded by custom landscaping and thoughtfully designed lighting, setting the scene for unforgettable evenings under the stars. The kitchen and great room are surrounded by windows, the sunshine just pours in. The kitchen has a huge island, pantry and so many cabinets, perfect for anyone who loves to cooks and entertain. Primary on the main floor is like a retreat. Bedroom 2 is perfect as a 2nd primary bedroom, bedroom 3 and study are off of the front entry. Open staircase to the lower level, perfect for game nights or movie nights and features a 4th bedroom and full bath. Lots of storage space. With a total lot size of .36 acre, there's plenty of room to enjoy outdoor activities or simply unwind in the peaceful surroundings. This home is a rare find, combining comfort, style, and a touch of luxury in every corner. Come and experience this exceptional property-it's ready to welcome you home!
This property is off market, which means it's not currently listed for sale or rent on Trulia. This may be different from what's available on other websites or public sources. This description is from August 05, 2025
Home Highlights
Parking
3 Car Garage
Outdoor
Patio, Pool
A/C
Heating & Cooling
HOA
$81/Monthly
Price/Sqft
$216/sqft
Listed
53 days ago
Home Details for 3821 Shady Lake Dr
|
|---|
MLS Status: Sold |
|
|---|
Interior Details Basement: Daylight,Egress Window(s)Number of Rooms: 10Types of Rooms: Master Bedroom, Bedroom 2, Bedroom 3, Bedroom 4, Dining Room, Family Room, Great Room, Kitchen, Laundry, Office |
Beds & Baths Number of Bedrooms: 4Main Level Bedrooms: 3Number of Bathrooms: 4Number of Bathrooms (full): 4Number of Bathrooms (main level): 3 |
Dimensions and Layout Living Area: 3795 Square Feet |
Appliances & Utilities Appliances: Gas Cooktop, Dishwasher, Disposal, Microwave, Double Oven, Refrigerator, Water Heater, Water Softener OwnedDishwasherDisposalMicrowaveRefrigerator |
Heating & Cooling Heating: Natural GasHas CoolingAir Conditioning: Central AirHas HeatingHeating Fuel: Natural Gas |
Levels, Entrance, & Accessibility Stories: 1Levels: One |
|
|---|
Exterior Home Features Patio / Porch: Covered, PatioFoundation: Concrete Perimeter |
Parking & Garage Number of Garage Spaces: 3Number of Covered Spaces: 3No CarportHas a GarageHas an Attached GarageParking Spaces: 3Parking: Attached |
Pool Pool: In Ground, Pool CoverPool |
Frontage WaterfrontOn Waterfront |
Farm & Range Horse Amenities: None |
Finished Area Finished Area (below surface): 1256 Square Feet |
|
|---|
Year Built Year Built: 2018 |
Property Type / Style Property Type: ResidentialProperty Subtype: Residential, Single Family ResidenceArchitecture: Ranch |
Building Construction Materials: Brick, Cement SidingNot a New ConstructionNot Attached Property |
Property Information Parcel Number: 290632031028000015 |
|
|---|
Price List Price: $819,900Price Per Sqft: $216/sqft |
Status Change & Dates Off Market Date: Sat Jun 21 2025Possession Timing: Negotiable |
|
|---|
Direction & Address City: WestfieldCommunity: The Lakes At Shady Nook |
School Information Jr High / Middle School: Westfield Middle SchoolHigh School: Westfield High SchoolHigh School District: Westfield-Washington Schools |
|
|---|
Building Area Building Area: 3795 Square Feet |
|
|---|
HOA Fee Includes: Association Home Owners, Insurance, Maintenance, ParkPlaygroundHOA Phone: 317-875-5600Has an HOAHOA Fee: $975/Annually |
|
|---|
Lot Area: 0.36 acres |
|
|---|
BasementMls Number: 22044363 |
|
|---|
HOA Amenities: Park,Pool,Insurance,Maintenance,Playground |
Last check for updates: about 1 hour ago
Listed by Stacey Sobczak
Compass Indiana, LLC
Bought with: Craig Busch, eXp Realty, LLC
Source: MIBOR as distributed by MLS GRID, MLS#22044363

Price History for 3821 Shady Lake Dr
| Date | Price | Event | Source |
|---|---|---|---|
| 07/30/2025 | $819,900 | Sold | MIBOR as distributed by MLS GRID #22044363 |
| 06/21/2025 | $819,900 | Pending | MIBOR as distributed by MLS GRID #22044363 |
| 06/19/2025 | $819,900 | Listed For Sale | MIBOR as distributed by MLS GRID #22044363 |
Property Taxes and Assessment
| Year | 2024 |
|---|---|
| Tax | $7,014 |
| Assessment | $619,600 |
Home facts updated by county records
Comparable Sales for 3821 Shady Lake Dr
Address | Distance | Property Type | Sold Price | Sold Date | Bed | Bath | Sqft |
|---|---|---|---|---|---|---|---|
0.14 | Single-Family Home | $720,000 | 03/24/25 | 4 | 3.5 | 3,840 | |
0.08 | Single-Family Home | $699,000 | 08/14/24 | 4 | 3.5 | 4,233 | |
0.04 | Single-Family Home | $785,000 | 05/28/25 | 4 | 3 | 4,272 | |
0.14 | Single-Family Home | $650,000 | 11/27/24 | 4 | 3.5 | 3,821 | |
0.09 | Single-Family Home | $800,000 | 01/03/25 | 5 | 4 | 4,556 | |
0.14 | Single-Family Home | $725,000 | 05/09/25 | 4 | 4.5 | 4,136 | |
0.25 | Single-Family Home | $719,900 | 09/05/24 | 4 | 3.5 | 3,993 | |
0.25 | Single-Family Home | $790,000 | 12/26/24 | 5 | 3.5 | 4,506 | |
0.23 | Single-Family Home | $728,000 | 03/07/25 | 5 | 4 | 4,194 |
Assigned Schools
These are the assigned schools for 3821 Shady Lake Dr.
Check with the applicable school district prior to making a decision based on these schools. Learn more.
What Locals Say about Westfield
At least 203 Trulia users voted on each feature.
- 94%It's dog friendly
- 90%Car is needed
- 90%There are sidewalks
- 88%Parking is easy
- 85%Kids play outside
- 83%There's holiday spirit
- 82%Yards are well-kept
- 81%People would walk alone at night
- 73%It's quiet
- 66%Streets are well-lit
- 64%There's wildlife
- 62%Neighbors are friendly
- 61%They plan to stay for at least 5 years
- 44%It's walkable to restaurants
- 44%It's walkable to grocery stores
- 44%There are community events
Learn more about our methodology.
LGBTQ Local Legal Protections
LGBTQ Local Legal Protections

Based on information submitted to the MLS GRID as of 2025-08-12 08:43:27 PDT. All data is obtained from various sources and may not have been verified by broker or MLS GRID. Supplied Open House Information is subject to change without notice. All information should be independently reviewed and verified for accuracy. Properties may or may not be listed by the office/agent presenting the information. Some IDX listings have been excluded from this website. Click here for more information
Homes for Rent Near 3821 Shady Lake Dr
Off Market Homes Near 3821 Shady Lake Dr
3821 Shady Lake Dr, Westfield, IN 46074 is a 4 bedroom, 4 bathroom, 3,795 sqft single-family home built in 2018. This property is not currently available for sale. 3821 Shady Lake Dr was last sold on Jul 30, 2025 for $819,900 (0% higher than the asking price of $819,900). The current Trulia Estimate for 3821 Shady Lake Dr is $821,600.



