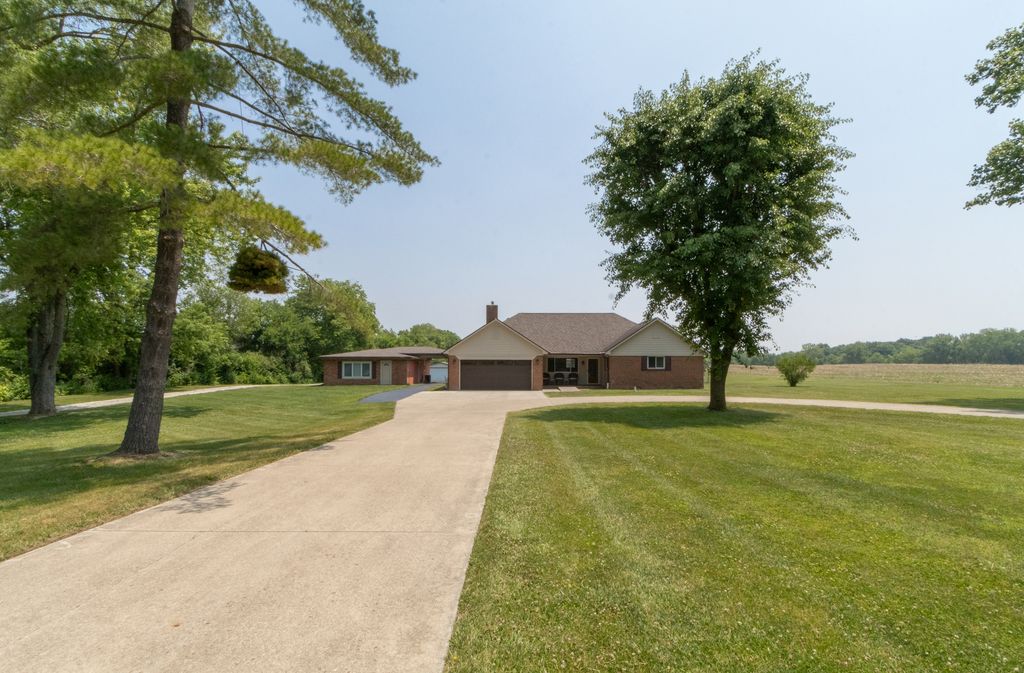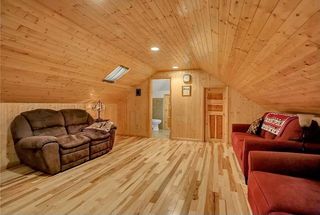


SOLDSEP 29, 2023
3809 Senour Rd
Indianapolis, IN 46239
College Corner- 3 Beds
- 3 Baths
- 2,327 sqft (on 2.50 acres)
- 3 Beds
- 3 Baths
- 2,327 sqft (on 2.50 acres)
$530,000
Last Sold: Sep 29, 2023
1% below list $535K
$228/sqft
Est. Refi. Payment $3,256/mo*
$530,000
Last Sold: Sep 29, 2023
1% below list $535K
$228/sqft
Est. Refi. Payment $3,256/mo*
3 Beds
3 Baths
2,327 sqft
(on 2.50 acres)
Homes for Sale Near 3809 Senour Rd
Skip to last item
- Berkshire Hathaway Home, Active
- Berkshire Hathaway Home, Active
- Berkshire Hathaway Home, Active
- Berkshire Hathaway Home, Active
- See more homes for sale inIndianapolisTake a look
Skip to first item
Local Information
© Google
-- mins to
Commute Destination
Description
This property is no longer available to rent or to buy. This description is from October 02, 2023
NO HOA! Twp separate homes. Have all your big toys here on this 2.5 acre w 80x80 parking pad. Updated 4/5 bedroom homes both freshly painted. Main home offers crown molding, beautiful kit w new white cabinets, granite counter tops, island range & a fr pl w 2nd oven. Gas log fr pl in huge fam rm. New walk-in shower in mstr bath, Bonus room upstairs could be second master suite w full bath & WI closet. New LVP in large living room & hall. Brand new HVAC system (June '23). New insulated garage door. Custom brick & screened gazebo w new guttering plus large concrete patio. Guest home offers lv room, kitchenette w new appliances, large bedroom, vinyl plank flooring, extra wide doorways, laundry room, two system filtration. Look at this price!
Home Highlights
Parking
2 Car Garage
Outdoor
Patio
A/C
Heating & Cooling
HOA
None
Price/Sqft
$228/sqft
Listed
180+ days ago
Home Details for 3809 Senour Rd
Active Status |
|---|
MLS Status: Sold |
Interior Features |
|---|
Interior Details Number of Rooms: 7Types of Rooms: Bedroom 2, Master Bedroom, Living Room, Kitchen, Family Room, Bonus Room, Bedroom 3 |
Beds & Baths Number of Bedrooms: 3Main Level Bedrooms: 3Number of Bathrooms: 3Number of Bathrooms (full): 3Number of Bathrooms (main level): 2 |
Dimensions and Layout Living Area: 2327 Square Feet |
Appliances & Utilities Utilities: Electricity ConnectedAppliances: Dishwasher, Disposal, Microwave, Oven, Refrigerator, Water Softener OwnedDishwasherDisposalLaundry: Main Level,OtherMicrowaveRefrigerator |
Heating & Cooling Heating: Forced Air,Natural GasHas CoolingAir Conditioning: Central AirHas HeatingHeating Fuel: Forced Air |
Fireplace & Spa Number of Fireplaces: 1Fireplace: Family Room, Gas Log, KitchenHas a Fireplace |
Gas & Electric Electric: 200+ Amp ServiceHas Electric on Property |
Windows, Doors, Floors & Walls Window: Screens Some, WoodWorkStain/PaintedFlooring: Hardwood |
Levels, Entrance, & Accessibility Stories: 1Levels: One and One HalfFloors: Hardwood |
View Has a ViewView: Rural |
Exterior Features |
|---|
Exterior Home Features Patio / Porch: PatioFencing: Chain Link, PartialOther Structures: Barn Mini, Barn Storage, Guest House, GazeboFoundation: Block |
Parking & Garage Number of Garage Spaces: 2Number of Covered Spaces: 2Other Parking: Garage Parking Other(Garage Door Opener)Has a CarportHas a GarageHas an Attached GarageParking Spaces: 2Parking: Attached,Carport,Asphalt,Gravel,Garage Door Opener |
Water & Sewer Sewer: Septic Tank |
Farm & Range Horse Amenities: None |
Property Information |
|---|
Year Built Year Built: 1967 |
Property Type / Style Property Type: ResidentialProperty Subtype: Residential, Single Family ResidenceArchitecture: Ranch,Traditional |
Building Construction Materials: BrickNot Attached PropertyNo Additional Parcels |
Property Information Condition: Updated/RemodeledParcel Number: 490928106001000300 |
Price & Status |
|---|
Price List Price: $535,000Price Per Sqft: $228/sqft |
Status Change & Dates Off Market Date: Sun Aug 20 2023Possession Timing: Negotiable |
Location |
|---|
Direction & Address City: IndianapolisCommunity: Metes & Bounds |
School Information Jr High / Middle School: Franklin Central Junior HighHigh School District: Franklin Township Com Sch Corp |
Building |
|---|
Building Area Building Area: 2327 Square Feet |
Community |
|---|
Community Features: None |
HOA |
|---|
No HOA |
Lot Information |
|---|
Lot Area: 2.5 Acres |
Listing Info |
|---|
Special Conditions: None |
Compensation |
|---|
Buyer Agency Commission: 2Buyer Agency Commission Type: % |
Notes The listing broker’s offer of compensation is made only to participants of the MLS where the listing is filed |
Miscellaneous |
|---|
Mls Number: 21927604Attic: Access OnlyAttribution Contact: suzsold@aol.com |
Additional Information |
|---|
NoneMlg Can ViewMlg Can Use: IDX |
Last check for updates: about 14 hours ago
Listed by Suzanne Roell-Carlson, (317) 506-2530
Smart Choice Realtors, LLC
Kathleen Roell
Smart Choice Realtors, LLC
Bought with: Sascha Craft, Highgarden Real Estate
Source: MIBOR as distributed by MLS GRID, MLS#21927604

Price History for 3809 Senour Rd
| Date | Price | Event | Source |
|---|---|---|---|
| 09/29/2023 | $530,000 | Sold | MIBOR as distributed by MLS GRID #21927604 |
| 08/21/2023 | $535,000 | Pending | MIBOR as distributed by MLS GRID #21927604 |
| 08/08/2023 | $535,000 | PriceChange | MIBOR as distributed by MLS GRID #21927604 |
| 07/20/2023 | $550,000 | PriceChange | MIBOR as distributed by MLS GRID #21927604 |
| 07/18/2023 | $560,000 | PriceChange | MIBOR as distributed by MLS GRID #21927604 |
| 07/12/2023 | $565,000 | PriceChange | MIBOR as distributed by MLS GRID #21927604 |
| 06/28/2023 | $599,000 | PriceChange | MIBOR as distributed by MLS GRID #21927604 |
| 06/18/2023 | $624,900 | Listed For Sale | MIBOR as distributed by MLS GRID #21927604 |
| 05/20/2021 | $385,000 | Sold | MIBOR as distributed by MLS GRID #21777991 |
| 04/29/2021 | $385,000 | Pending | MIBOR as distributed by MLS GRID #21777991 |
| 04/28/2021 | $385,000 | PriceChange | MIBOR as distributed by MLS GRID #21777991 |
| 04/14/2021 | $400,000 | Listed For Sale | MIBOR as distributed by MLS GRID #21777991 |
Property Taxes and Assessment
| Year | 2023 |
|---|---|
| Tax | $4,213 |
| Assessment | $369,300 |
Home facts updated by county records
Comparable Sales for 3809 Senour Rd
Address | Distance | Property Type | Sold Price | Sold Date | Bed | Bath | Sqft |
|---|---|---|---|---|---|---|---|
0.14 | Single-Family Home | $306,000 | 05/11/23 | 3 | 3 | 2,592 | |
0.58 | Single-Family Home | $383,000 | 05/18/23 | 3 | 3 | 3,148 | |
0.70 | Single-Family Home | $330,000 | 07/12/23 | 3 | 3 | 2,314 | |
0.62 | Single-Family Home | $340,000 | 10/02/23 | 3 | 2 | 2,296 | |
0.67 | Single-Family Home | $335,000 | 06/26/23 | 4 | 3 | 2,190 | |
0.69 | Single-Family Home | $355,000 | 08/28/23 | 4 | 3 | 2,464 | |
0.75 | Single-Family Home | $355,000 | 12/08/23 | 4 | 3 | 2,264 | |
0.78 | Single-Family Home | $325,000 | 08/15/23 | 3 | 3 | 2,046 | |
0.85 | Single-Family Home | $339,900 | 11/09/23 | 3 | 3 | 2,529 |
Assigned Schools
These are the assigned schools for 3809 Senour Rd.
- Acton Elementary School
- K-3
- Public
- 530 Students
5/10GreatSchools RatingParent Rating AverageSchool is closed due to budget cuts within FTCSC. Only heard great things about this school prior to closing.Other Review12y ago - Franklin Central High School
- 9-12
- Public
- 3064 Students
7/10GreatSchools RatingParent Rating AverageI've been going to this school and it's purrrfect.Student Review3mo ago - Franklin Central Junior High
- 7-8
- Public
- 1680 Students
6/10GreatSchools RatingParent Rating AverageNo reviews available for this school. - Check out schools near 3809 Senour Rd.
Check with the applicable school district prior to making a decision based on these schools. Learn more.
Neighborhood Overview
Neighborhood stats provided by third party data sources.
What Locals Say about College Corner
- Trulia User
- Resident
- 2y ago
"I've lived in this neighborhood for 37 Years it's a great place to live, friendly people, people look out for others here"
LGBTQ Local Legal Protections
LGBTQ Local Legal Protections

Based on information submitted to the MLS GRID as of 2024-02-07 08:48:41 PST. All data is obtained from various sources and may not have been verified by broker or MLS GRID. Supplied Open House Information is subject to change without notice. All information should be independently reviewed and verified for accuracy. Properties may or may not be listed by the office/agent presenting the information. Some IDX listings have been excluded from this website. Click here for more information
The listing broker’s offer of compensation is made only to participants of the MLS where the listing is filed.
The listing broker’s offer of compensation is made only to participants of the MLS where the listing is filed.
Homes for Rent Near 3809 Senour Rd
Skip to last item
Skip to first item
Off Market Homes Near 3809 Senour Rd
Skip to last item
- Keller Williams Indy Metro S, Sold
- Berkshire Hathaway Home, Sold
- M/I Homes of Indiana, L.P., Sold
- M/I Homes of Indiana, L.P., Sold
- See more homes for sale inIndianapolisTake a look
Skip to first item
3809 Senour Rd, Indianapolis, IN 46239 is a 3 bedroom, 3 bathroom, 2,327 sqft single-family home built in 1967. 3809 Senour Rd is located in College Corner, Indianapolis. This property is not currently available for sale. 3809 Senour Rd was last sold on Sep 29, 2023 for $530,000 (1% lower than the asking price of $535,000). The current Trulia Estimate for 3809 Senour Rd is $555,000.
