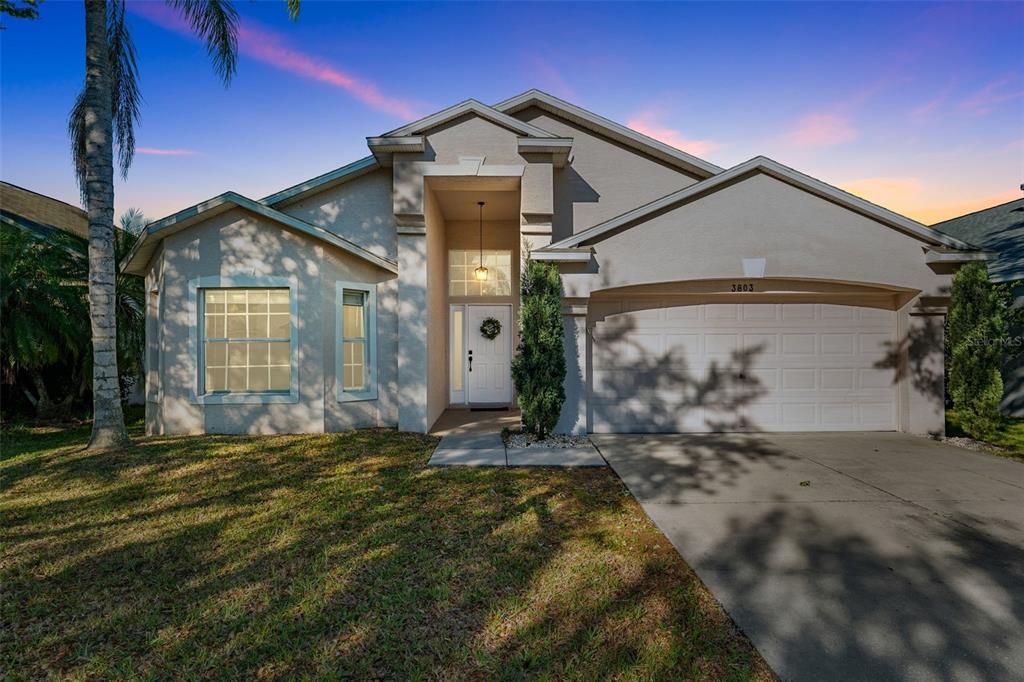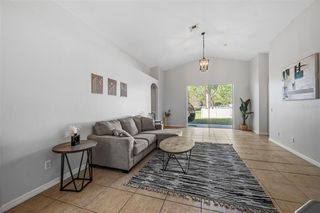


PENDING
3D VIEW
3803 Judson Dr
Land O Lakes, FL 34638
Oakstead- 4 Beds
- 3 Baths
- 1,827 sqft
- 4 Beds
- 3 Baths
- 1,827 sqft
4 Beds
3 Baths
1,827 sqft
Local Information
© Google
-- mins to
Commute Destination
Description
Under contract-accepting backup offers. WELCOME to your future home in the highly desired GATED community of OAKSTEAD! This home is within 1/2 a mile from one of the highest rated elementary schools in the county! This 4 bedroom 3 full bath features one of the BEST floorplans available for this square footage, full of natural light. As you walk in you will immediately notice the open feel and the 9" vaulted ceiling in the main living space. The first bedroom features gorgeous bay windows and a closet system, along with an adjacent bathroom, perfect for guests. The kitchen features space for an eat-in table if desired, a closet laundry setup, and a breakfast bar with enough space for four barstools. Bedrooms 2 and 3 feature a Jack and Jill Bathroom with their own sliding doors. The primary bedroom includes a walk in closet, sliding glass doors to the outdoor patio, a bathroom with dual sinks, a soaking tub, and a separate shower. Not a detail was spared in the functionality and layout of this home! Enjoy your morning coffee on the patio, perfect for gazing at the pond. The community includes a walking/biking trail, a clubhouse with a large lap pool, a toddler pool, community only playground, and basketball and tennis courts. No carpet throughout, a completely NEW A/C Unit JUST installed on 3/20/24 and a NEW ROOF will be installed before closing. The sellers preferred lender is offering a 1% lower rate for your first year, at NO cost to you. Don't miss out on this opportunity for you and your family!
Home Highlights
Parking
2 Car Garage
Outdoor
No Info
View
No Info
HOA
$5/Monthly
Price/Sqft
$227
Listed
37 days ago
Home Details for 3803 Judson Dr
Interior Features |
|---|
Interior Details Number of Rooms: 8 |
Beds & Baths Number of Bedrooms: 4Number of Bathrooms: 3Number of Bathrooms (full): 3 |
Dimensions and Layout Living Area: 1827 Square Feet |
Appliances & Utilities Utilities: PublicAppliances: Dishwasher, Dryer, Microwave, Range, Refrigerator, WasherDishwasherDryerLaundry: InsideMicrowaveRefrigeratorWasher |
Heating & Cooling Heating: CentralHas CoolingAir Conditioning: Central AirHas HeatingHeating Fuel: Central |
Fireplace & Spa No Fireplace |
Windows, Doors, Floors & Walls Flooring: Tile |
Levels, Entrance, & Accessibility Stories: 1Number of Stories: 1Levels: OneFloors: Tile |
View No View |
Exterior Features |
|---|
Exterior Home Features Roof: ShingleExterior: Private Mailbox, Sliding DoorsFoundation: SlabNo Private Pool |
Parking & Garage Number of Garage Spaces: 2Number of Covered Spaces: 2Other Parking: Garage Dimensions: 19x19No CarportHas a GarageHas an Attached GarageHas Open ParkingParking Spaces: 2Parking: Driveway |
Frontage Road Surface Type: PavedNot on Waterfront |
Water & Sewer Sewer: Public Sewer |
Days on Market |
|---|
Days on Market: 37 |
Property Information |
|---|
Year Built Year Built: 2003 |
Property Type / Style Property Type: ResidentialProperty Subtype: Single Family Residence |
Building Construction Materials: Block, StuccoNot a New Construction |
Property Information Parcel Number: 182622006.0001.00091.0 |
Price & Status |
|---|
Price List Price: $415,000Price Per Sqft: $227 |
Active Status |
|---|
MLS Status: Pending |
Media |
|---|
Location |
|---|
Direction & Address City: Land O LakesCommunity: Oakstead Prcl 04 |
School Information Elementary School: Oakstead Elementary-POJr High / Middle School: Charles S. Rushe Middle-POHigh School: Sunlake High School-PO |
Agent Information |
|---|
Listing Agent Listing ID: T3512986 |
Building |
|---|
Building Area Building Area: 1827 Square Feet |
Community rooms Fitness Center |
Community |
|---|
Community Features: Clubhouse, Deed Restrictions, Fitness Center, Gated Community - No Guard, Park, Playground, Pool, Sidewalks, Tennis Court(s)Not Senior Community |
HOA |
|---|
HOA Fee Includes: Pool MaintenanceAssociation for this Listing: TampaHas an HOAHOA Fee: $5/Monthly |
Lot Information |
|---|
Lot Area: 5500 sqft |
Listing Info |
|---|
Special Conditions: None |
Offer |
|---|
Listing Terms: Cash, Conventional, FHA, VA Loan |
Compensation |
|---|
Buyer Agency Commission: 2.25Buyer Agency Commission Type: %Transaction Broker Commission: 2.25%Transaction Broker Commission Type: % |
Notes The listing broker’s offer of compensation is made only to participants of the MLS where the listing is filed |
Business |
|---|
Business Information Ownership: Fee Simple |
Rental |
|---|
Lease Term: No Minimum |
Miscellaneous |
|---|
Mls Number: T3512986Attic: Open Floorplan, Thermostat, Vaulted Ceiling(s) |
Additional Information |
|---|
HOA Amenities: Tennis Court(s) |
Last check for updates: about 18 hours ago
Listing Provided by: Alicia Arevalo, (813) 825-6990
KELLER WILLIAMS TAMPA PROP., (813) 264-7754
Originating MLS: Tampa
Source: Stellar MLS / MFRMLS, MLS#T3512986

IDX information is provided exclusively for personal, non-commercial use, and may not be used for any purpose other than to identify prospective properties consumers may be interested in purchasing. Information is deemed reliable but not guaranteed. Some IDX listings have been excluded from this website.
The listing broker’s offer of compensation is made only to participants of the MLS where the listing is filed.
Listing Information presented by local MLS brokerage: Zillow, Inc - (407) 904-3511
The listing broker’s offer of compensation is made only to participants of the MLS where the listing is filed.
Listing Information presented by local MLS brokerage: Zillow, Inc - (407) 904-3511
Price History for 3803 Judson Dr
| Date | Price | Event | Source |
|---|---|---|---|
| 03/29/2024 | $415,000 | Pending | Stellar MLS / MFRMLS #T3512986 |
| 03/22/2024 | $415,000 | Listed For Sale | Stellar MLS / MFRMLS #T3512986 |
| 06/11/2003 | $160,000 | Sold | N/A |
Similar Homes You May Like
Skip to last item
Skip to first item
New Listings near 3803 Judson Dr
Skip to last item
- KELLER WILLIAMS REALTY- PALM H
- See more homes for sale inLand O LakesTake a look
Skip to first item
Property Taxes and Assessment
| Year | 2023 |
|---|---|
| Tax | |
| Assessment | $333,365 |
Home facts updated by county records
Comparable Sales for 3803 Judson Dr
Address | Distance | Property Type | Sold Price | Sold Date | Bed | Bath | Sqft |
|---|---|---|---|---|---|---|---|
0.05 | Single-Family Home | $420,000 | 06/20/23 | 3 | 3 | 1,791 | |
0.09 | Single-Family Home | $470,000 | 07/17/23 | 4 | 2 | 2,057 | |
0.16 | Single-Family Home | $415,000 | 06/30/23 | 3 | 2 | 1,598 | |
0.09 | Single-Family Home | $430,000 | 09/22/23 | 3 | 2 | 1,745 | |
0.37 | Single-Family Home | $465,000 | 03/18/24 | 4 | 3 | 1,827 | |
0.23 | Single-Family Home | $348,900 | 10/11/23 | 3 | 2 | 1,626 | |
0.27 | Single-Family Home | $382,500 | 09/26/23 | 3 | 2 | 1,849 | |
0.26 | Single-Family Home | $382,500 | 10/12/23 | 3 | 2 | 1,626 | |
0.30 | Single-Family Home | $368,000 | 12/15/23 | 3 | 2 | 1,704 | |
0.37 | Single-Family Home | $394,000 | 03/28/24 | 3 | 2 | 1,704 |
What Locals Say about Oakstead
- Aaronwoodall
- Resident
- 4y ago
"It’s gated, but not unique. It is just a cookie cutter neighborhood and houses are built with roughly the same floor plans. "
- Sara K.
- Resident
- 4y ago
"No good restaurants or walkable areas. Over development of apartments and townhouses that will bring more traffic and over crowd the schools. Not enough investment to maintain the area "
- Erin C. C.
- Resident
- 5y ago
"It’s about 20 minutes away from restaurants. Close to shops and grocery stores. It’s close to the express way. "
- erikagayle1
- 10y ago
"Great value for a home and an easy access to the expressway to get to all the Tampa Bay area attractions. Area is growing fast and new stores and restaurants are being built quickly. "
- Chasewhite
- 12y ago
"This community is vibrant with quiet families. There are minimal foreclosures here as compared to other communities in Land O Lakes. "
LGBTQ Local Legal Protections
LGBTQ Local Legal Protections
Alicia Arevalo, KELLER WILLIAMS TAMPA PROP.

3803 Judson Dr, Land O Lakes, FL 34638 is a 4 bedroom, 3 bathroom, 1,827 sqft single-family home built in 2003. 3803 Judson Dr is located in Oakstead, Land O Lakes. This property is currently available for sale and was listed by Stellar MLS / MFRMLS on Mar 22, 2024. The MLS # for this home is MLS# T3512986.
