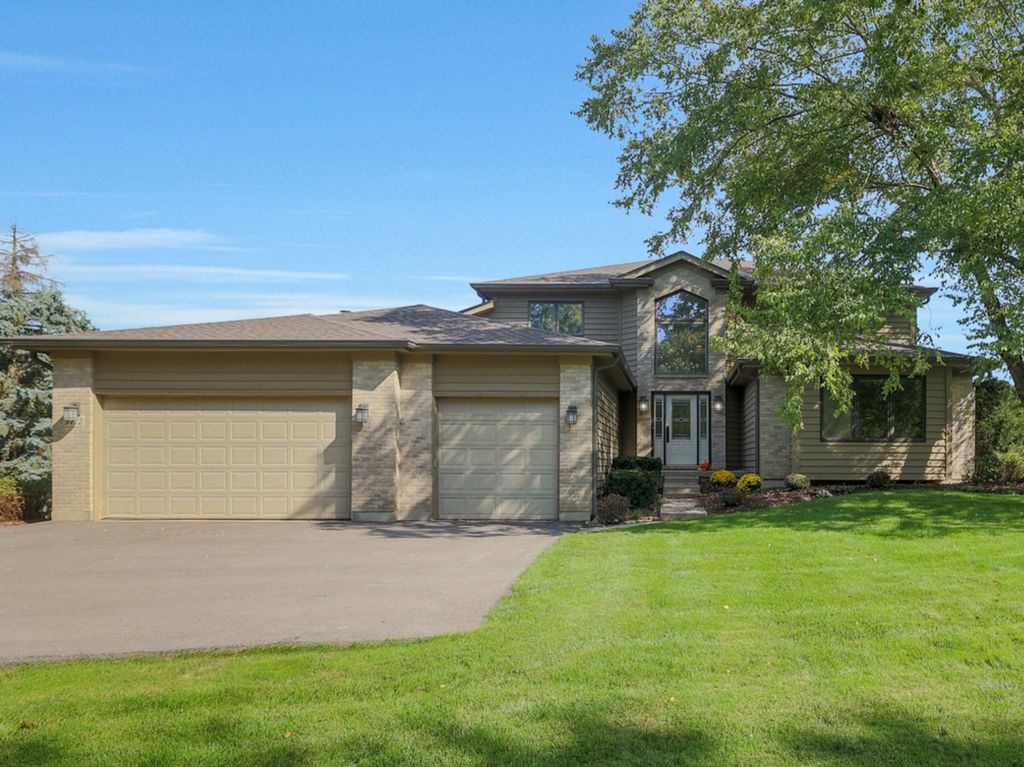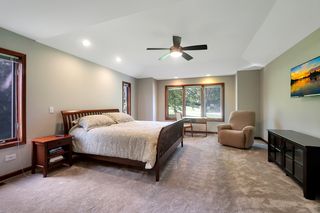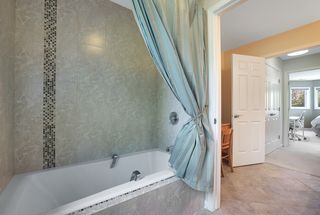


SOLDNOV 29, 2023
3712 Sutton Woods Dr
Prairie Grove, IL 60012
- 5 Beds
- 5 Baths
- 5,933 sqft (on 1 acre)
- 5 Beds
- 5 Baths
- 5,933 sqft (on 1 acre)
5 Beds
5 Baths
5,933 sqft
(on 1 acre)
Homes for Sale Near 3712 Sutton Woods Dr
Skip to last item
- Jameson Sotheby's Intl Realty, Price Change
- Berkshire Hathaway HomeServices Starck Real Estate, Active
- Baird & Warner, New
- Baird & Warner, New
- See more homes for sale inPrairie GroveTake a look
Skip to first item
Local Information
© Google
-- mins to
Commute Destination
Description
This property is no longer available to rent or to buy. This description is from November 29, 2023
** MULTIPLE OFFERS RECEIVED. SELLER REQUEST HIGHEST AND BEST BY 4PM ON MONDAY, OCT 9 ** This custom built home sits up high and is located on the coveted north side of Crystal Lake. Incredible treehouse views all set on 1 acre featuring 5 bedrooms, 5 bathrooms and an extra tall, wide and deep 3 car garage. The home can easily accommodate multi-generational living. Step inside and you're greeted by the large foyer. You'll immediately notice the upscale features of the home including the new (2022) hickory wood floors, new bathroom hardware and new lighting throughout. The kitchen was remodeled in 2022 with beautiful finishes; New stainless steel smart appliances, Quartz counters, custom backsplash, breakfast bar, new sink and faucet, slide out shelves and under cabinet lighting. The huge family room features a gas fireplace & newer ceiling fans and is open to the kitchen, perfect for entertaining! The dining room leads to the huge 3 season room (new screens) and to the expansive deck where you can enjoy the lush backyard full of nature. The main floor master suite has new carpeting and offers a private master bathroom complete with jetted soaking tub, separate shower, dual sinks plus 2 closets with custom organizers... one is walk-in. The laundry/mud room has so much storage space and is also conveniently on the main floor. Upstairs, there are 3 additional, generously sized bedrooms all with closet organizers plus 2 full bathrooms with dual vanities and separate shower area so everyone has space to get ready in the morning! Don't miss the huge, hall linen closet. The walk-out basement features a game area with bamboo floors, huge rec room with fireplace, 5th bedroom or media room (currently used as an office), half bathroom with the potential and space to add a shower. There are 2 storage rooms also located in the walk-out basement. Step outside the basement sliders to another patio and enjoy the views. Furnaces and A/Cs replaced in the past 10 years. Zoned heating/cooling with smart thermostat for efficiency and comfort. New driveway and smart garage openers in 2022. New roof, gutters & skylights in 2017. Desirable Prairie Grove address, school district, & easy access to downtown Crystal Lake shopping & restaurants. Plus, minutes from both Crystal Lake train stations. Highly rated Prairie Ridge High School!
Home Highlights
Parking
3 Car Garage
Outdoor
Porch, Deck
A/C
Heating & Cooling
HOA
None
Price/Sqft
$99/sqft
Listed
180+ days ago
Home Details for 3712 Sutton Woods Dr
Active Status |
|---|
MLS Status: Closed |
Interior Features |
|---|
Interior Details Basement: Full,Walk-Out AccessNumber of Rooms: 11Types of Rooms: Bedroom 3, Family Room, Deck, Utility Room Lower Level, Breakfast Room, Bedroom 2, Bedroom 4, Living Room, Foyer, Dining Room, Kitchen, Laundry, Game Room, Storage, Sun Room, Recreation Room, Bedroom 5, Master Bedroom |
Beds & Baths Number of Bedrooms: 5Number of Bathrooms: 5Number of Bathrooms (full): 3Number of Bathrooms (half): 2 |
Dimensions and Layout Living Area: 5933 Square Feet |
Appliances & Utilities Appliances: Microwave, Range, Dishwasher, Refrigerator, HumidifierDishwasherLaundry: First Floor LaundryMicrowaveRefrigerator |
Heating & Cooling Heating: Natural Gas,Forced Air,Sep Heating Systems - 2+,Indv Controls,ZonedHas CoolingAir Conditioning: Central Air,ZonedHas HeatingHeating Fuel: Natural Gas |
Fireplace & Spa Number of Fireplaces: 2Fireplace: Gas Log, Family Room, BasementHas a FireplaceNo Spa |
Windows, Doors, Floors & Walls Window: Skylight(s), Porch Screened, Storms/ScreensFlooring: Hardwood |
Levels, Entrance, & Accessibility Stories: 2Accessibility: No Disability AccessFloors: Hardwood |
Security Security: Carbon Monoxide Detector(s) |
Exterior Features |
|---|
Exterior Home Features Roof: AsphaltPatio / Porch: Deck, Porch Screened |
Parking & Garage Number of Garage Spaces: 3Number of Covered Spaces: 3Other Parking: Driveway (Asphalt)Has a GarageHas an Attached GarageHas Open ParkingParking Spaces: 3Parking: Garage Attached, Open |
Frontage Not on Waterfront |
Water & Sewer Sewer: Septic Tank |
Property Information |
|---|
Year Built Year Built: 1995 |
Property Type / Style Property Type: ResidentialProperty Subtype: Single Family ResidenceArchitecture: Contemporary |
Building Construction Materials: CedarNot a New ConstructionNo Additional Parcels |
Property Information Parcel Number: 1424303008Model Home Type: CUSTOM |
Price & Status |
|---|
Price List Price: $589,000Price Per Sqft: $99/sqft |
Status Change & Dates Off Market Date: Mon Oct 09 2023Possession Timing: Close Of Escrow |
Location |
|---|
Direction & Address City: Prairie Grove |
School Information Elementary School District: 46Jr High / Middle School District: 46High School: Prairie Ridge High SchoolHigh School District: 155 |
Building |
|---|
Building Details Builder Model: CUSTOM |
Community |
|---|
Community Features: Street Paved |
HOA |
|---|
HOA Fee Includes: None |
Lot Information |
|---|
Lot Area: 1 Acres |
Listing Info |
|---|
Special Conditions: None |
Offer |
|---|
Listing Terms: Cash |
Compensation |
|---|
Buyer Agency Commission: 2.5%-$395Buyer Agency Commission Type: See Remarks: |
Notes The listing broker’s offer of compensation is made only to participants of the MLS where the listing is filed |
Business |
|---|
Business Information Ownership: Fee Simple |
Miscellaneous |
|---|
BasementMls Number: 11900204 |
Additional Information |
|---|
Street PavedMlg Can ViewMlg Can Use: IDX |
Last check for updates: about 16 hours ago
Listed by Diane Tanke, (847) 609-9093
Berkshire Hathaway HomeServices Starck Real Estate
Bought with: Diane Tanke, (847) 609-9093, Berkshire Hathaway HomeServices Starck Real Estate
Source: MRED as distributed by MLS GRID, MLS#11900204

Price History for 3712 Sutton Woods Dr
| Date | Price | Event | Source |
|---|---|---|---|
| 11/29/2023 | $589,000 | Sold | MRED as distributed by MLS GRID #11900204 |
| 10/27/2023 | $589,000 | Pending | MRED as distributed by MLS GRID #11900204 |
| 10/11/2023 | $589,000 | PendingToActive | BHHS broker feed #11900204 |
| 10/10/2023 | $589,000 | Contingent | MRED as distributed by MLS GRID #11900204 |
| 10/04/2023 | $589,000 | Listed For Sale | MRED as distributed by MLS GRID #11900204 |
| 12/27/1994 | $64,000 | Sold | N/A |
Property Taxes and Assessment
| Year | 2022 |
|---|---|
| Tax | $15,964 |
| Assessment | $520,608 |
Home facts updated by county records
Comparable Sales for 3712 Sutton Woods Dr
Address | Distance | Property Type | Sold Price | Sold Date | Bed | Bath | Sqft |
|---|---|---|---|---|---|---|---|
0.40 | Single-Family Home | $619,000 | 09/01/23 | 4 | 3 | 3,706 | |
0.54 | Single-Family Home | $623,000 | 12/18/23 | 4 | 3 | 4,308 | |
0.70 | Single-Family Home | $660,000 | 12/15/23 | 5 | 4 | 4,705 | |
0.78 | Single-Family Home | $580,000 | 06/28/23 | 5 | 4 | 3,366 | |
0.40 | Single-Family Home | $790,000 | 05/24/23 | 5 | 6 | 9,773 | |
0.85 | Single-Family Home | $532,500 | 11/01/23 | 4 | 4 | 3,759 | |
1.05 | Single-Family Home | $790,000 | 06/21/23 | 5 | 5 | 7,935 | |
0.72 | Single-Family Home | $415,000 | 08/18/23 | 4 | 3 | 3,186 | |
0.67 | Single-Family Home | $440,000 | 07/31/23 | 4 | 3 | 2,616 |
Assigned Schools
These are the assigned schools for 3712 Sutton Woods Dr.
- Prairie Ridge High School
- 9-12
- Public
- 1201 Students
9/10GreatSchools RatingParent Rating AverageOur daughter currently attends Prairie Ridge, and we could not be happier with her experience. The teachers at PR are absolutely wonderful! They challenge their students, provide support, and encourage out of the box thinking. The extra curricular opportunities are plentiful, and they encourage students to get involved. Students are supported in designing their high school experiences with lots of feedback from teachers and school counselors. We know our daughter will be well prepared for college, and we are thankful for all the opportunities she has had at PR.Parent Review1y ago - Prairie Grove Elementary School
- PK-5
- Public
- 472 Students
9/10GreatSchools RatingParent Rating AverageThis school cares only about money and their title and not about the kids. They are all about overspending with total disregard for the community and our elderly.Parent Review1mo ago - Prairie Grove Junior High School
- 6-8
- Public
- 216 Students
5/10GreatSchools RatingParent Rating AverageI am the parent of four kids who have attended this school, with the oldest starting in 2009 and one still attending. This school is by far the best middle school in the Crystal Lake area and the primary reason I chose to purchase a home in this district in 1999. The administration, faculty and staff are actively involved in the academic success of the students and developing them into well-adjusted young adults. A definite advantage of this school is that it is part of a self-contained K-8 district with connected elementary and junior high schools on the same campus. The relatively small size of the student body ensures that every student is known by the principal and many of the faculty and staff members. This school feeds into Prairie Ridge High School (also a fantastic school) and several of the high school teachers have remarked that the Prairie Grove students tend to be better prepared when entering high school than their counterparts from the other feeder schools.Parent Review3y ago - Check out schools near 3712 Sutton Woods Dr.
Check with the applicable school district prior to making a decision based on these schools. Learn more.
What Locals Say about Prairie Grove
- GB S.
- Resident
- 5y ago
"Amazing school district, everyone is friendly, and the neighborhoods are usually pretty calm, other than the kids playing outside. And everyone is accepted. "
LGBTQ Local Legal Protections
LGBTQ Local Legal Protections

Based on information submitted to the MLS GRID as of 2024-02-07 09:06:36 PST. All data is obtained from various sources and may not have been verified by broker or MLS GRID. Supplied Open House Information is subject to change without notice. All information should be independently reviewed and verified for accuracy. Properties may or may not be listed by the office/agent presenting the information. Some IDX listings have been excluded from this website. Click here for more information
The listing broker’s offer of compensation is made only to participants of the MLS where the listing is filed.
The listing broker’s offer of compensation is made only to participants of the MLS where the listing is filed.
Homes for Rent Near 3712 Sutton Woods Dr
Skip to last item
Skip to first item
Off Market Homes Near 3712 Sutton Woods Dr
Skip to last item
- Keller Williams Infinity, Closed
- Berkshire Hathaway HomeServices Starck Real Estate, Closed
- Charles Rutenberg Realty of IL, Closed
- See more homes for sale inPrairie GroveTake a look
Skip to first item
3712 Sutton Woods Dr, Prairie Grove, IL 60012 is a 5 bedroom, 5 bathroom, 5,933 sqft single-family home built in 1995. This property is not currently available for sale. 3712 Sutton Woods Dr was last sold on Nov 29, 2023 for $589,000 (0% higher than the asking price of $589,000). The current Trulia Estimate for 3712 Sutton Woods Dr is $583,700.
