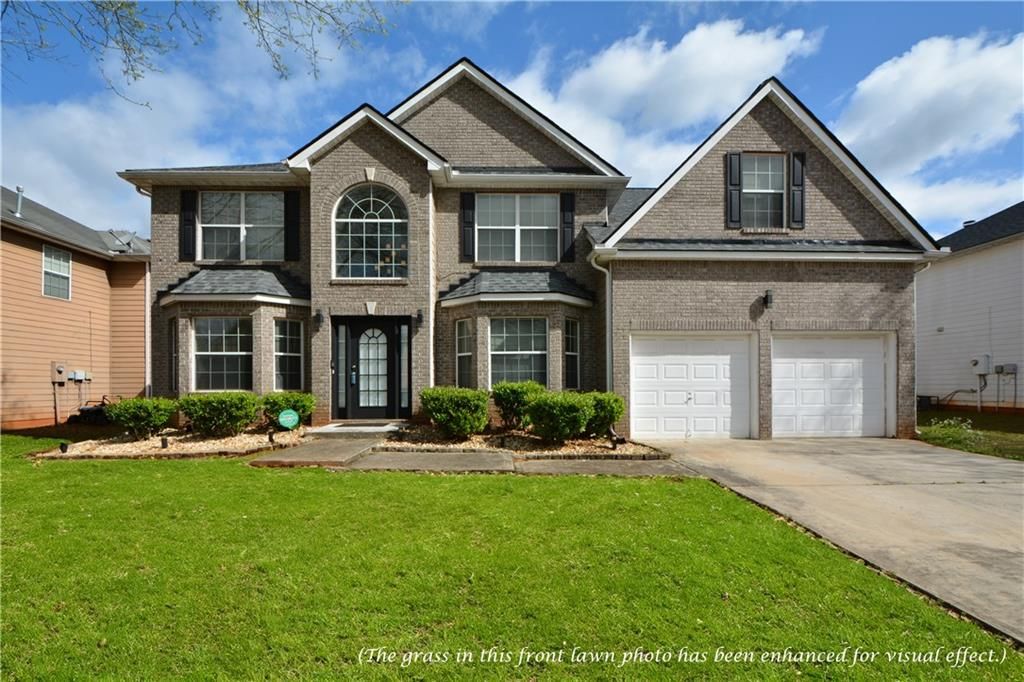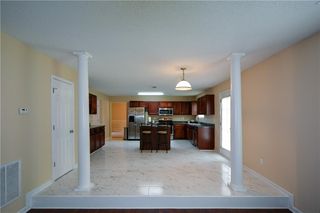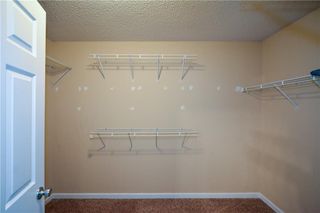


PENDING
3704 Arminto Dr
Ellenwood, GA 30294
- 4 Beds
- 3 Baths
- 3,198 sqft
- 4 Beds
- 3 Baths
- 3,198 sqft
4 Beds
3 Baths
3,198 sqft
Local Information
© Google
-- mins to
Commute Destination
Description
Expansive and Move-In Ready, this Home welcomes you with Abundant Natural Light streaming through its Two-Story Entrance Foyer and Bay Windows. The Versatile Front Living Rooms offer flexibility as a Home Office or 5th Bedroom with connecting Bath and Separate Closet. Hosting Family Gatherings is a Breeze in the Spacious Formal Dining Room. Gather around the Gas Fireplace in the Sprawling Family Room or Retreat to the Kitchen with its Gleaming Hardwood Floors and Updated Stainless Steel Appliances. Upstairs, Discover Four Bedrooms and a Laundry Room for Added Convenience. The Oversized Owner's Suite is a Haven, Boasting Private Rear Stairs, a Sitting Area, and a Lavish Master Bath with Double Sinks,Dual Walk-in Closets, Separate Shower, and Soaking Tub. Additional Bedrooms Feature Vaulted Trey Ceilings and Ample Closet Space. Step Outside to the Private Fenced Backyard, Perfect for Outdoor Relaxation and Entertaining. Don't Miss the Garden Area! This Home is a 10! SELLER IS ASKING FOR HIGHEST AND BEST BY 5:00 P.M. ON SUNDAY, APRIL 14TH.
Home Highlights
Parking
2 Car Garage
Outdoor
Patio
A/C
Heating & Cooling
HOA
$40/Monthly
Price/Sqft
$114
Listed
20 days ago
Last check for updates: about 23 hours ago
Listing Provided by: Sharron Merrell Bassil
RE/MAX Town and Country
Source: FMLS GA, MLS#7366128

Also Listed on GAMLS.
Home Details for 3704 Arminto Dr
Active Status |
|---|
MLS Status: Pending |
Interior Features |
|---|
Interior Details Basement: NoneNumber of Rooms: 6Types of Rooms: Master Bedroom, Bedroom, Master Bathroom, Dining Room, Kitchen, Basement |
Beds & Baths Number of Bedrooms: 4Number of Bathrooms: 3Number of Bathrooms (full): 3Number of Bathrooms (main level): 1 |
Dimensions and Layout Living Area: 3198 Square Feet |
Appliances & Utilities Utilities: Cable Available, Electricity Available, Natural Gas Available, Water AvailableAppliances: Dishwasher, Dryer, Gas Range, Gas Water Heater, Refrigerator, WasherDishwasherDryerLaundry: In Hall,Laundry Room,Upper LevelRefrigeratorWasher |
Heating & Cooling Heating: Central,Forced Air,ZonedHas CoolingAir Conditioning: Ceiling Fan(s),Central Air,Gas,ZonedHas HeatingHeating Fuel: Central |
Fireplace & Spa Number of Fireplaces: 1Fireplace: Family Room, Gas StarterSpa: NoneHas a FireplaceNo Spa |
Gas & Electric Electric: NoneHas Electric on Property |
Windows, Doors, Floors & Walls Window: Bay Window(s)Flooring: Carpet, Hardwood, VinylCommon Walls: No Common Walls |
Levels, Entrance, & Accessibility Stories: 2Levels: TwoAccessibility: NoneFloors: Carpet, Hardwood, Vinyl |
View Has a ViewView: Trees/Woods |
Security Security: Security Service, Smoke Detector(s) |
Exterior Features |
|---|
Exterior Home Features Roof: Composition ShinglePatio / Porch: PatioFencing: Back Yard, Fenced, PrivacyOther Structures: NoneExterior: Garden, Private Yard, No DockFoundation: SlabGardenNo Private Pool |
Parking & Garage Number of Garage Spaces: 2Number of Covered Spaces: 2No CarportHas a GarageHas an Attached GarageHas Open ParkingParking Spaces: 2Parking: Attached,Driveway,Garage,Garage Door Opener,Garage Faces Front,Level Driveway |
Pool Pool: None |
Frontage Waterfront: NoneRoad Frontage: State RoadRoad Surface Type: AsphaltNot on Waterfront |
Water & Sewer Sewer: Public SewerWater Body: None |
Farm & Range Horse Amenities: None |
Days on Market |
|---|
Days on Market: 20 |
Property Information |
|---|
Year Built Year Built: 2006 |
Property Type / Style Property Type: ResidentialProperty Subtype: Single Family Residence, ResidentialArchitecture: Traditional |
Building Construction Materials: Brick, Vinyl SidingNot a New ConstructionNot Attached PropertyDoes Not Include Home Warranty |
Property Information Condition: ResaleParcel Number: 12168C D012 |
Price & Status |
|---|
Price List Price: $365,000Price Per Sqft: $114 |
Status Change & Dates Off Market Date: Mon Apr 15 2024Possession Timing: Close Of Escrow |
Media |
|---|
Location |
|---|
Direction & Address City: EllenwoodCommunity: Legacy At Stagecoach |
School Information Elementary School: East ClaytonJr High / Middle School: AdamsonHigh School: Morrow |
Agent Information |
|---|
Listing Agent Listing ID: 7366128 |
Building |
|---|
Building Area Building Area: 3198 Square Feet |
Community |
|---|
Community Features: Homeowners Assoc, Playground, Pool, Street Lights |
HOA |
|---|
HOA Fee Includes: Maintenance Grounds, Reserve Fund, SwimHas an HOAHOA Fee: $475/Annually |
Lot Information |
|---|
Lot Area: 8398.368 sqft |
Listing Info |
|---|
Special Conditions: Standard |
Offer |
|---|
Listing Terms: 1031 Exchange, Cash, Conventional, FHA, VA Loan |
Energy |
|---|
Energy Efficiency Features: None |
Compensation |
|---|
Buyer Agency Commission: 3Buyer Agency Commission Type: % |
Notes The listing broker’s offer of compensation is made only to participants of the MLS where the listing is filed |
Miscellaneous |
|---|
Mls Number: 7366128Attic: Pull Down StairsAttribution Contact: 678-852-4427 |
Additional Information |
|---|
Homeowners AssocPlaygroundPoolStreet Lights |
Price History for 3704 Arminto Dr
| Date | Price | Event | Source |
|---|---|---|---|
| 04/20/2024 | $365,000 | Pending | FMLS GA #7366128 |
| 04/09/2024 | $365,000 | Listed For Sale | FMLS GA #7366128 |
| 12/04/2015 | $157,000 | Sold | N/A |
| 10/12/2015 | $164,000 | Pending | Agent Provided |
| 09/16/2015 | $164,000 | PriceChange | Agent Provided |
| 08/31/2015 | $165,000 | PriceChange | Agent Provided |
| 07/30/2015 | $65,000 | PriceChange | Agent Provided |
| 07/29/2015 | $72,500 | PriceChange | Agent Provided |
| 07/23/2015 | $0 | Listed For Sale | Agent Provided |
| 06/05/2009 | $130,000 | Sold | N/A |
| 02/02/2009 | $148,000 | Sold | N/A |
| 02/27/2007 | $214,700 | Sold | N/A |
Similar Homes You May Like
Skip to last item
- Keller Williams Realty Atl. Partners
- Opendoor Brokerage, LLC
- Resi Labs Pathway Brokerage, LLC
- See more homes for sale inEllenwoodTake a look
Skip to first item
New Listings near 3704 Arminto Dr
Skip to last item
- Georgia's Finest Real Estate Services
- Opendoor Brokerage, LLC
- See more homes for sale inEllenwoodTake a look
Skip to first item
Property Taxes and Assessment
| Year | 2022 |
|---|---|
| Tax | $3,561 |
| Assessment | $249,400 |
Home facts updated by county records
Comparable Sales for 3704 Arminto Dr
Address | Distance | Property Type | Sold Price | Sold Date | Bed | Bath | Sqft |
|---|---|---|---|---|---|---|---|
0.13 | Single-Family Home | $260,000 | 03/13/24 | 4 | 3 | 2,966 | |
0.19 | Single-Family Home | $345,000 | 03/26/24 | 4 | 3 | 2,374 | |
0.22 | Single-Family Home | $370,000 | 02/26/24 | 5 | 3 | 3,442 | |
0.16 | Single-Family Home | $342,000 | 10/06/23 | 5 | 4 | 3,890 | |
0.21 | Single-Family Home | $355,000 | 02/07/24 | 5 | 3 | 4,372 | |
0.23 | Single-Family Home | $328,000 | 04/22/24 | 4 | 3 | 1,968 | |
0.36 | Single-Family Home | $264,000 | 08/17/23 | 3 | 3 | 2,090 | |
0.37 | Single-Family Home | $316,100 | 08/18/23 | 4 | 3 | 1,762 |
What Locals Say about Ellenwood
- Nhwnurse
- Resident
- 5y ago
"Very quiet. Neighbors are nice and look out for each other. Well established neighborhood with residents taking care of their lawns. Most people have fences. No animals wandering around Lose."
- Nejlamoore
- Resident
- 5y ago
"I've lived here for over 10 years n my neighbors are the best, we look out for each other, I feel safe."
- John
- Resident
- 5y ago
"The neighborhood is quite and the neighbors take care of their home. Neighbors are friendly and will usually wave as they drive by."
- Zeusbj
- Resident
- 5y ago
"The neighbors are friendly. They watch everything that goes in in the neighborhood which make me feel safe. Great neighborhood!"
- Kellidavis29
- Resident
- 5y ago
"I have lived here for 11 years and love the area but may be moving further out in Henry county . Would like to be near more restaurants and shops ."
LGBTQ Local Legal Protections
LGBTQ Local Legal Protections
Sharron Merrell Bassil, RE/MAX Town and Country

Listings identified with the FMLS IDX logo come from FMLS and are held by brokerage firms other than the owner of this website. The listing brokerage is identified in any listing details. Information is deemed reliable but is not guaranteed. If you believe any FMLS listing contains material that infringes your copyrighted work please click here to review our DMCA policy and learn how to submit a takedown request. © 2024 First Multiple Listing Service, Inc. Click here for more information
The listing broker’s offer of compensation is made only to participants of the MLS where the listing is filed.
The listing broker’s offer of compensation is made only to participants of the MLS where the listing is filed.
3704 Arminto Dr, Ellenwood, GA 30294 is a 4 bedroom, 3 bathroom, 3,198 sqft single-family home built in 2006. This property is currently available for sale and was listed by FMLS GA on Apr 9, 2024. The MLS # for this home is MLS# 7366128.
