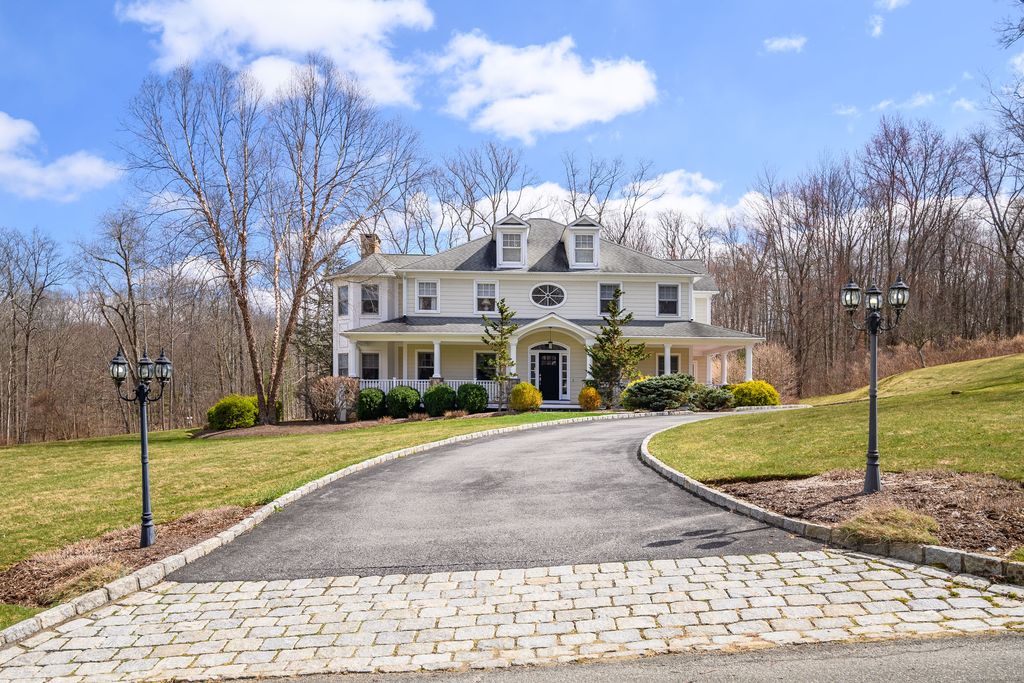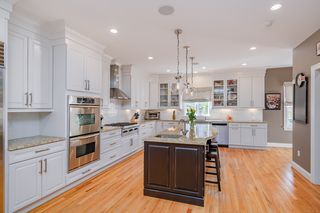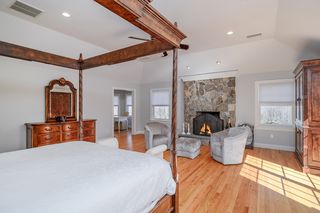


ACCEPTING BACKUPS2.04 ACRES
36 Sunswept Dr
New Fairfield, CT 06812
- 4 Beds
- 5 Baths
- 6,942 sqft (on 2.04 acres)
- 4 Beds
- 5 Baths
- 6,942 sqft (on 2.04 acres)
4 Beds
5 Baths
6,942 sqft
(on 2.04 acres)
Local Information
© Google
-- mins to
Commute Destination
Description
Location, location, location - New Fairfield's west side, minutes from the NY line, perfect for commuting into Westchester County and NYC via MetroNorth trains and major highways, minutes from NF public schools, in-town shopping and so much more! This stunning custom built colonial home welcomes you from the moment you arrive, with wrap-around porch, Belgium block lined driveway and professionally landscaped yard. The grand two-story entry foyer sets the tone with hardwood floors that flow throughout the home and is flanked by the formal dining room with built-in cabinetry, butler's pantry with beverage refrig and sink, and the formal living room, both with walnut inlay, and French doors that open to the music room. Step down to the family room with floor-to-ceiling stone wood burning fireplace and sliders to the deck that overlooks the private backyard. The gourmet eat-in-kitchen is spacious with center island, prep sink, pendant lighting, granite counters, high-end stainless steel appliances including SubZero refrig, Wolf propane six-burner cooktop, Kitchen Aid double wall oven, two dishwashers (a new Kitchen Aid and a double drawer Kitchen Aid) and a large dining area ~ Perfect space for preparing meals while enjoying family and friends. The first floor is wired for stereo as well as the lower level with surround sound. A half bath, mud room off the garage and separate door off the kitchen to the front porch complete the main level of this amazing open floor plan home. Hardwood floors continue on the upper level where you will find a spacious en-suite bedroom with full bath, two additional bedrooms with ceiling fans and a Jack & Jill full bath with radiant heat flooring, and a large bonus room with two ceiling fans, vaulted ceiling, wall-to-wall carpeting and a second staircase to the main level. The laundry room is on the upper level with utility sink and cabinets. On the opposite side of the upper level is the romantic primary bedroom suite with hardwood floors, vaulted ceiling, stone floor-to-ceiling wood burning fireplace and sliders to a private deck overlooking the backyard. There are dual walk-in-closets, an extra room off the primary which is used as an office and is perfect for a nursery, and a luxurious primary bath with radiant heat flooring, oversized shower with frameless glass doors, a whirlpool tub and double sink vanity with marble countertop. If you're looking for more fun space for the family or friends, the lower level rec room has laminate flooring, a pool/ping pong table, media space with surround sound, in-home gym with ceiling fan, rubber flooring, full bath with shower and a second laundry hook-up. The backyard is gorgeous with a spacious custom paver patio with fire pit, stone wall, hot tub and outdoor tv. Imagine sitting around the warmth of the fire while stargazing after a long day at work or enjoy taking a hot tub after a long day at work while watching tv and having a cocktail, it doesn't get better than this! The three-car attached garage has radiant heat flooring, there is an irrigation system, 400 amp service, a transfer switch and is set up for a generator, a 1,000 gallon propane tank for cooking, the clothes dryer & outdoor bbq so you never have to worry about running out of fuel and the property has town approval (inland wetlands board) for a pool. Located minutes from the tranquil setting of Ball Pond where you can kayak, paddle board and fish, in walking distance to NF's high school and middle school, close to Candlewood Lake and Squantz Pond and minutes to Danbury Fair Mall, Federal Road, Route 7, CT I-84 and NY's Rt 22 & 684. New Fairfield is New York's Best Kept Secret! New Fairfield offers vacation living all year long, a small town community that comes together with parades and celebrations throughout the year. You're going to love it here ~ Welcome Home!
Home Highlights
Parking
3 Car Garage
Outdoor
Patio, Deck
A/C
Heating & Cooling
HOA
None
Price/Sqft
$215
Listed
34 days ago
Home Details for 36 Sunswept Dr
Interior Features |
|---|
Interior Details Basement: Full,Heated,Storage Space,Finished,Interior Entry,Walk-Out Access,Liveable SpaceNumber of Rooms: 14Types of Rooms: Rec Play Room, Office, Bathroom, Bedroom, Living Room, Master Bathroom, Kitchen, Family Room, Master Bedroom, Dining Room |
Beds & Baths Number of Bedrooms: 4Number of Bathrooms: 5Number of Bathrooms (full): 4Number of Bathrooms (half): 1 |
Dimensions and Layout Living Area: 6942 Square Feet |
Appliances & Utilities Appliances: Gas Cooktop, Oven, Refrigerator, Dishwasher, Disposal, Washer, Dryer, Wine Cooler, Water HeaterDishwasherDisposalDryerLaundry: Upper Level,Mud RoomRefrigeratorWasher |
Heating & Cooling Heating: Hydro Air,Zoned,OilHas CoolingAir Conditioning: Attic Fan,Ceiling Fan(s),Central Air,ZonedHas HeatingHeating Fuel: Hydro Air |
Fireplace & Spa Number of Fireplaces: 2Has a Fireplace |
Security Security: Security System |
Exterior Features |
|---|
Exterior Home Features Roof: AsphaltPatio / Porch: Wrap Around, Deck, PatioExterior: Rain Gutters, LightingFoundation: Concrete PerimeterNo Private Pool |
Parking & Garage Number of Garage Spaces: 3Number of Covered Spaces: 3No CarportHas a GarageHas an Attached GarageParking Spaces: 3Parking: Attached,Garage Door Opener |
Frontage Not on Waterfront |
Water & Sewer Sewer: Septic Tank |
Finished Area Finished Area (above surface): 5242 Square FeetFinished Area (below surface): 1700 Square Feet |
Days on Market |
|---|
Days on Market: 34 |
Property Information |
|---|
Year Built Year Built: 2005 |
Property Type / Style Property Type: ResidentialProperty Subtype: Single Family ResidenceArchitecture: Colonial |
Building Construction Materials: HardiPlank TypeNot a New ConstructionDoes Not Include Home Warranty |
Property Information Not Included in Sale: See inclusion/exclusion sheetParcel Number: 225647 |
Price & Status |
|---|
Price List Price: $1,495,000Price Per Sqft: $215 |
Status Change & Dates Possession Timing: Neg'l |
Active Status |
|---|
MLS Status: Under Contract - Continue to Show |
Media |
|---|
Location |
|---|
Direction & Address City: New FairfieldCommunity: Sunswept - NF's West Side |
School Information Elementary School: ConsolidatedJr High / Middle School: New Fairfield, Meeting HouseHigh School: New Fairfield |
Agent Information |
|---|
Listing Agent Listing ID: 24005099 |
Building |
|---|
Building Area Building Area: 6942 Square Feet |
Community |
|---|
Community Features: Golf, Health Club, Lake, Library, Medical Facilities, Playground, Shopping/Mall, Tennis Court(s) |
HOA |
|---|
No HOA |
Lot Information |
|---|
Lot Area: 2.04 Acres |
Miscellaneous |
|---|
BasementMls Number: 24005099Zillow Contingency Status: Accepting Back-up OffersAttic: Storage, Floored, Walk-up |
Additional Information |
|---|
GolfHealth ClubLakeLibraryMedical FacilitiesPlaygroundShopping/MallTennis Court(s) |
Last check for updates: about 17 hours ago
Listing courtesy of Angelina Valentini
Coldwell Banker Realty
Source: Smart MLS, MLS#24005099

Also Listed on OneKey® MLS.
Price History for 36 Sunswept Dr
| Date | Price | Event | Source |
|---|---|---|---|
| 03/28/2024 | $1,495,000 | Listed For Sale | Smart MLS #24005099 |
| 09/27/2005 | $900,000 | Sold | N/A |
Similar Homes You May Like
Skip to last item
- William Pitt Sotheby's Int'l
- William Pitt Sotheby's Int'l
- See more homes for sale inNew FairfieldTake a look
Skip to first item
New Listings near 36 Sunswept Dr
Skip to last item
- Listing by: Ginnel Real Estate
- Listing by: William Raveis-New York, LLC
- Listing by: Howard Hanna Rand Realty
- Listing by: Keller Williams Hudson Valley
- See more homes for sale inNew FairfieldTake a look
Skip to first item
Property Taxes and Assessment
| Year | 2023 |
|---|---|
| Tax | $17,174 |
| Assessment | $492,100 |
Home facts updated by county records
Comparable Sales for 36 Sunswept Dr
Address | Distance | Property Type | Sold Price | Sold Date | Bed | Bath | Sqft |
|---|---|---|---|---|---|---|---|
0.28 | Single-Family Home | $800,000 | 10/11/23 | 4 | 4 | 5,264 | |
0.21 | Single-Family Home | $675,000 | 02/12/24 | 4 | 3 | 4,506 | |
0.42 | Single-Family Home | $1,255,000 | 08/25/23 | 5 | 5 | 4,883 | |
0.08 | Single-Family Home | $729,000 | 06/08/23 | 3 | 4 | 3,230 | |
0.65 | Single-Family Home | $850,000 | 12/12/23 | 4 | 5 | 4,200 | |
0.72 | Single-Family Home | $760,000 | 08/18/23 | 4 | 3 | 3,678 | |
0.50 | Single-Family Home | $660,000 | 01/08/24 | 4 | 3 | 2,320 | |
1.02 | Single-Family Home | $1,125,000 | 07/07/23 | 4 | 5 | 4,341 | |
1.30 | Single-Family Home | $829,900 | 09/26/23 | 4 | 5 | 3,723 | |
0.99 | Single-Family Home | $550,000 | 01/03/24 | 4 | 3 | 3,396 |
What Locals Say about New Fairfield
- Davidpenchoff
- Resident
- 3y ago
"Great commute to Westchester county and metro north train to NYC is less than 2 hrs each way. Anywhere in western Ct. is commutable. "
- Donna
- Resident
- 3y ago
"Beautiful neighborhood! Friendly neighbors. Nice property. Conveniently located. Lots of amenities nearby. "
- Sara.mcchesney
- Resident
- 4y ago
"Fabulous public schools, many wonderful community resources, restaurants, medical facilities, two groceries, on Candlewood Lake "
- Drew M.
- Resident
- 4y ago
"I have lived in this town for over 20 years. small quiet town where you pretty much know everyone in town "
- Babyanthony05
- Resident
- 4y ago
"Lots of places to walk them and a dog park in the center of town. Very friendly people and clean area"
- Mihaela C.
- Resident
- 4y ago
"I lived in this neighborhood for 11 years and I love it. Great school system, great shopping centers. "
- Darla
- Resident
- 4y ago
"We settled here 21 years ago with three children. Abosolutely in love with our town, community and our neighbors. So glad we made the move. It has always felt like home💕"
- Blackwinch
- Resident
- 5y ago
"Safe area to raise kids. Good public and private schools in the area. Plenty of recreational activities available locally. "
- Nicole A.
- Resident
- 5y ago
"Lots of other dog walkers out. Popular Dog park in town. Nice views for your walks. Dog waste baggie centers in a few spots around town. "
LGBTQ Local Legal Protections
LGBTQ Local Legal Protections
Angelina Valentini, Coldwell Banker Realty

IDX information is provided exclusively for personal, non-commercial use, and may not be used for any purpose other than to identify prospective properties consumers may be interested in purchasing. Information is deemed reliable but not guaranteed.
The listing broker’s offer of compensation is made only to participants of the MLS where the listing is filed.
The listing broker’s offer of compensation is made only to participants of the MLS where the listing is filed.
36 Sunswept Dr, New Fairfield, CT 06812 is a 4 bedroom, 5 bathroom, 6,942 sqft single-family home built in 2005. This property is currently available for sale and was listed by Smart MLS on Mar 25, 2024. The MLS # for this home is MLS# 24005099.
