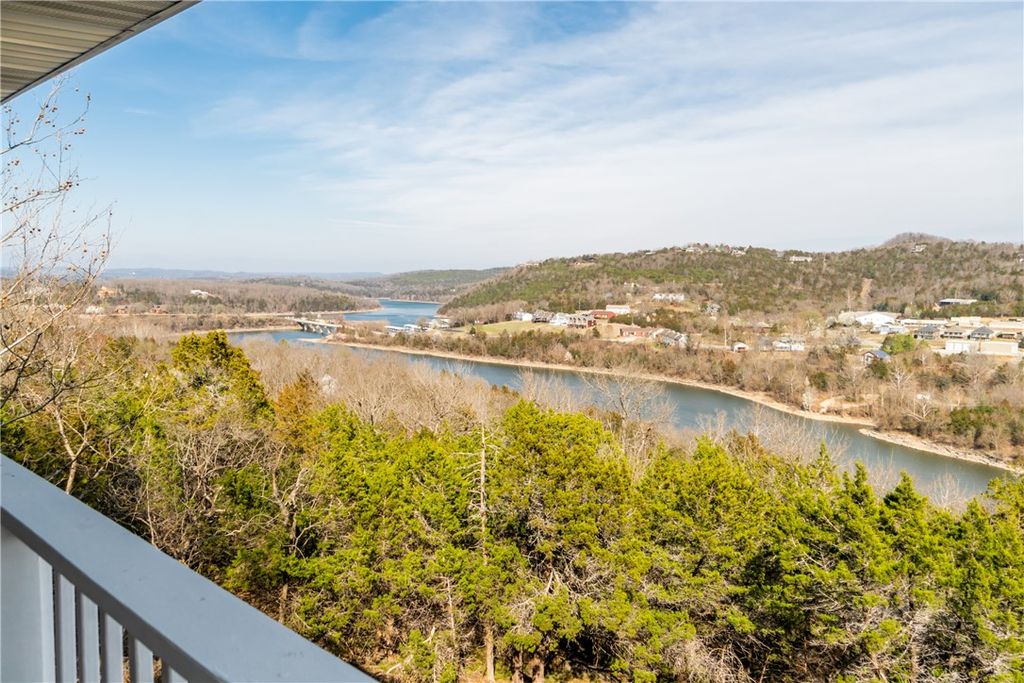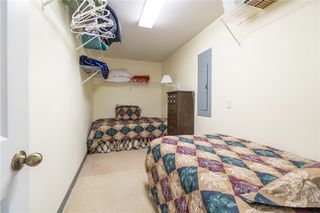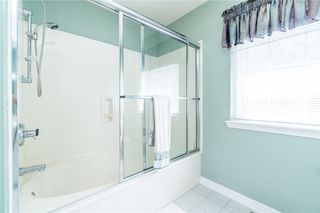


FOR SALE0.82 ACRES
36 Deer Run Dr
Holiday Island, AR 72631
- 2 Beds
- 3 Baths
- 2,030 sqft (on 0.82 acres)
- 2 Beds
- 3 Baths
- 2,030 sqft (on 0.82 acres)
2 Beds
3 Baths
2,030 sqft
(on 0.82 acres)
We estimate this home will sell faster than 92% nearby.
Local Information
© Google
-- mins to
Commute Destination
Description
Get ready to fall in love with this awesome 2-bedroom, 2.5-bathroom home right on the island in Holiday Island. Situated on an extra large lot spanning .82 acres, this property offers plenty of space to spread out and enjoy the breathtaking surroundings. With a cozy 2,030 square feet of living space, this home is perfect for those seeking primary residence or a lake-side getaway. Well maintained interior bursting with natural light, especially the master bedroom. The master bedroom also offers a view of the water, while both the first and second floors feature walkout lake-view decks. Many recent updates have already been completed. The roof and gutters (2023), the deck was rebuilt (2023), and the skylights were replaced (2023) Lake home living awaits – schedule a showing today!
Home Highlights
Parking
2 Car Garage
Outdoor
Deck
A/C
Heating & Cooling
HOA
$70/Monthly
Price/Sqft
$163
Listed
30 days ago
Home Details for 36 Deer Run Dr
Interior Features |
|---|
Interior Details Basement: Full,Crawl Space |
Beds & Baths Number of Bedrooms: 2Number of Bathrooms: 3Number of Bathrooms (full): 2Number of Bathrooms (half): 1 |
Dimensions and Layout Living Area: 2030 Square Feet |
Appliances & Utilities Utilities: Cable Available, Electricity Available, Sewer Available, Water AvailableAppliances: Dryer, Dishwasher, Electric Range, Electric Water Heater, Refrigerator, WasherDishwasherDryerRefrigeratorWasher |
Heating & Cooling Heating: Central,ElectricHas CoolingAir Conditioning: Central Air,ElectricHas HeatingHeating Fuel: Central |
Fireplace & Spa No Fireplace |
Windows, Doors, Floors & Walls Window: Skylight(s)Flooring: Carpet |
Levels, Entrance, & Accessibility Stories: 2Levels: TwoFloors: Carpet |
View Has a ViewView: Lake |
Exterior Features |
|---|
Exterior Home Features Roof: Architectural ShinglePatio / Porch: DeckFencing: NoneOther Structures: NoneExterior: Concrete DrivewayFoundation: Crawlspace |
Parking & Garage Number of Covered Spaces: 2Has a GarageHas an Attached GarageParking Spaces: 2Parking: Attached,Garage |
Pool Pool: Community, Pool |
Frontage Road Frontage: Public Road |
Water & Sewer Sewer: Public SewerWater Body: Table Rock Lake |
Days on Market |
|---|
Days on Market: 30 |
Property Information |
|---|
Year Built Year Built: 1998 |
Property Type / Style Property Type: ResidentialProperty Subtype: Single Family ResidenceStructure Type: HouseArchitecture: Traditional |
Building Construction Materials: Vinyl SidingNot a New Construction |
Property Information Parcel Number: 32004715000 |
Price & Status |
|---|
Price List Price: $330,000Price Per Sqft: $163 |
Active Status |
|---|
MLS Status: Active |
Media |
|---|
Location |
|---|
Direction & Address City: Holiday IslandCommunity: Unit 115 Holiday Island |
School Information Elementary School District: Eureka SpringsJr High / Middle School District: Eureka SpringsHigh School District: Eureka Springs |
Agent Information |
|---|
Listing Agent Listing ID: 1268616 |
Building |
|---|
Building Area Building Area: 2030 Square Feet |
Community |
|---|
Community Features: Lake, Park, Pool, Shopping |
HOA |
|---|
HOA Fee Includes: OtherHOA Name: Holiday Islan Suburban Improvement DistrictHOA Phone: 479-253-9700Association for this Listing: Northwest Arkansas Board of REALTORS MLSHas an HOAHOA Fee: $835/Annually |
Lot Information |
|---|
Lot Area: 0.82 acres |
Listing Info |
|---|
Special Conditions: None |
Compensation |
|---|
Buyer Agency Commission: 2.5% |
Notes The listing broker’s offer of compensation is made only to participants of the MLS where the listing is filed |
Miscellaneous |
|---|
BasementMls Number: 1268616Living Area Range Units: Square FeetWater ViewWater View: LakeAttribution Contact: 855-755-7653 |
Additional Information |
|---|
IntercomLakeParkPoolShopping |
Last check for updates: about 23 hours ago
Listing courtesy of The Limbird Team, (855) 755-7653
Limbird Real Estate Group, (855) 755-7653
Originating MLS: Northwest Arkansas Board of REALTORS MLS
Source: NABOR AR, MLS#1268616

Price History for 36 Deer Run Dr
| Date | Price | Event | Source |
|---|---|---|---|
| 03/28/2024 | $330,000 | Listed For Sale | NABOR AR #1268616 |
| 10/02/2000 | $100,000 | Sold | N/A |
| 04/07/1994 | $30,000 | Sold | N/A |
| 10/18/1993 | $13,000 | Sold | N/A |
Similar Homes You May Like
Skip to last item
- Coldwell Banker K-C Realty (Holiday Island Br Off)
- Coldwell Banker Harris McHaney & Faucette-Rogers
- Coldwell Banker K-C Realty (Holiday Island Br Off)
- Coldwell Banker Harris McHaney & Faucette-Rogers
- Century 21 Woodland Real Estate Beaver Lake
- Limbird Real Estate Group
- Coldwell Banker K-C Realty (Holiday Island Br Off)
- See more homes for sale inHoliday IslandTake a look
Skip to first item
New Listings near 36 Deer Run Dr
Skip to last item
- Coldwell Banker Harris McHaney & Faucette-Rogers
- Coldwell Banker Harris McHaney & Faucette-Rogers
- Keller Williams Market Pro Realty Branch Office
- Century 21 Woodland Real Estate Beaver Lake
- See more homes for sale inHoliday IslandTake a look
Skip to first item
Property Taxes and Assessment
| Year | 2022 |
|---|---|
| Tax | $1,408 |
| Assessment | $195,750 |
Home facts updated by county records
Comparable Sales for 36 Deer Run Dr
Address | Distance | Property Type | Sold Price | Sold Date | Bed | Bath | Sqft |
|---|---|---|---|---|---|---|---|
0.25 | Single-Family Home | $278,000 | 07/27/23 | 3 | 2 | 1,812 | |
0.24 | Single-Family Home | $325,000 | 03/20/24 | 3 | 2 | 1,669 | |
0.28 | Single-Family Home | $405,000 | 10/25/23 | 4 | 3 | 2,576 | |
0.30 | Single-Family Home | $275,000 | 05/05/23 | 3 | 2 | 1,880 | |
0.37 | Single-Family Home | $255,000 | 05/13/23 | 3 | 3 | 1,300 | |
0.23 | Single-Family Home | $335,000 | 04/19/24 | 3 | 2 | 1,547 | |
0.47 | Single-Family Home | $415,000 | 08/15/23 | 3 | 3 | 2,538 | |
0.38 | Single-Family Home | $435,000 | 04/22/24 | 2 | 3 | 2,839 | |
0.31 | Single-Family Home | $380,000 | 07/14/23 | 4 | 3 | 2,336 | |
0.51 | Single-Family Home | $238,000 | 03/08/24 | 2 | 2 | 1,498 |
What Locals Say about Holiday Island
- Mlowens1988
- Resident
- 5y ago
"I've lived in this neighborhood for 3 years and I love it. The peace and natural beauty of the area is wonderful. "
LGBTQ Local Legal Protections
LGBTQ Local Legal Protections
The Limbird Team, Limbird Real Estate Group

IDX information is provided exclusively for personal, non-commercial use, and may not be used for any purpose other than to identify prospective properties consumers may be interested in purchasing. Information is deemed reliable but not guaranteed.
The listing broker’s offer of compensation is made only to participants of the MLS where the listing is filed.
The listing broker’s offer of compensation is made only to participants of the MLS where the listing is filed.
36 Deer Run Dr, Holiday Island, AR 72631 is a 2 bedroom, 3 bathroom, 2,030 sqft single-family home built in 1998. This property is currently available for sale and was listed by NABOR AR on Mar 28, 2024. The MLS # for this home is MLS# 1268616.
