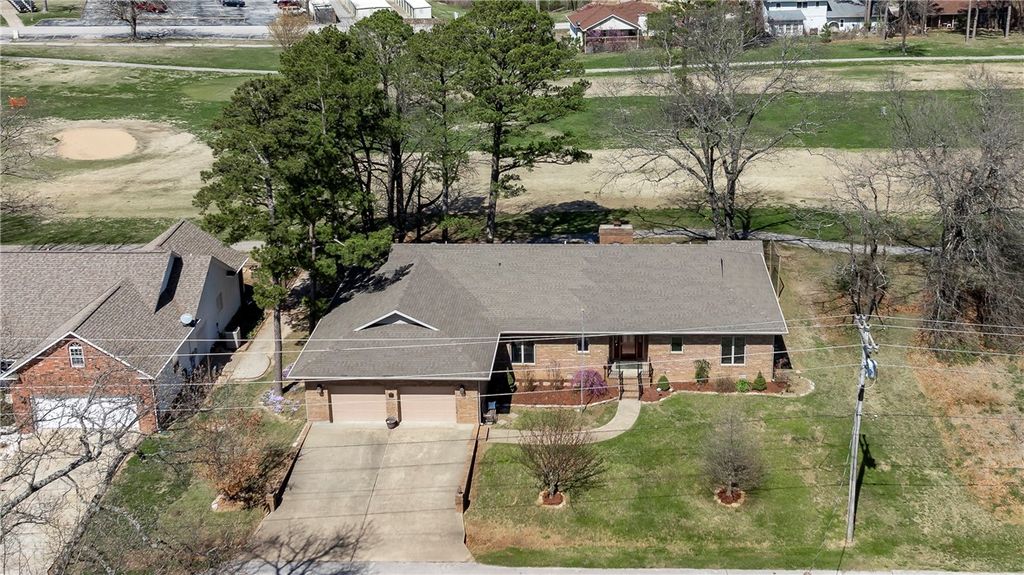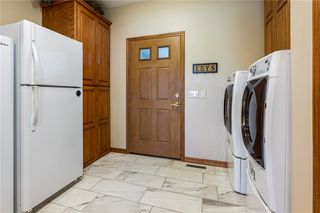


FOR SALE
25 Indian Wells Dr
Holiday Island, AR 72631
- 3 Beds
- 2 Baths
- 2,470 sqft
- 3 Beds
- 2 Baths
- 2,470 sqft
3 Beds
2 Baths
2,470 sqft
We estimate this home will sell faster than 81% nearby.
Local Information
© Google
-- mins to
Commute Destination
Description
Living on the Golf Course doesn't get easier than this!
This beautiful all brick home is on the main 18-hole golf course and right across the fairway to the Clubhouse & Pro Shop! Your day doesn’t start better than that... enjoy the evening in your fully enclosed porch, the perfect place for entertaining. Benefit from the modern split & open floor plan. This is a well-built home with huge bedrooms, amazing Anderson windows allowing in an abundance of natural light, real wood six panel doors all on one level. Wide doors and a ramp in from the garage allow for easy movement. The large, remodeled kitchen, newer appliances and granite counters is a great family gathering place and the big fireplace in the living room adds to the warmth of this charming home. A huge utility room with washer/dryer, built in desk, closet and fold down ironing board also serves as a mudroom just off the garage. Beautifully landscaped front to back yard. Big garage with spacious shop. Must see!
This beautiful all brick home is on the main 18-hole golf course and right across the fairway to the Clubhouse & Pro Shop! Your day doesn’t start better than that... enjoy the evening in your fully enclosed porch, the perfect place for entertaining. Benefit from the modern split & open floor plan. This is a well-built home with huge bedrooms, amazing Anderson windows allowing in an abundance of natural light, real wood six panel doors all on one level. Wide doors and a ramp in from the garage allow for easy movement. The large, remodeled kitchen, newer appliances and granite counters is a great family gathering place and the big fireplace in the living room adds to the warmth of this charming home. A huge utility room with washer/dryer, built in desk, closet and fold down ironing board also serves as a mudroom just off the garage. Beautifully landscaped front to back yard. Big garage with spacious shop. Must see!
Home Highlights
Parking
2 Car Garage
Outdoor
Porch
A/C
Heating & Cooling
HOA
$70/Monthly
Price/Sqft
$170
Listed
37 days ago
Home Details for 25 Indian Wells Dr
Interior Features |
|---|
Beds & Baths Number of Bedrooms: 3Number of Bathrooms: 2Number of Bathrooms (full): 2 |
Dimensions and Layout Living Area: 2470 Square Feet |
Appliances & Utilities Utilities: Cable Available, Electricity Available, Propane, Phone Available, Sewer Available, Water AvailableAppliances: Dryer, Dishwasher, Electric Oven, Electric Water Heater, Disposal, Microwave, Refrigerator, Range Hood, Smooth Cooktop, Washer, Plumbed For Ice MakerDishwasherDisposalDryerLaundry: Washer Hookup,Dryer HookupMicrowaveRefrigeratorWasher |
Heating & Cooling Heating: Central,Heat Pump,Window UnitHas CoolingAir Conditioning: Central Air,Heat Pump,Window Unit(s)Has HeatingHeating Fuel: Central |
Fireplace & Spa Number of Fireplaces: 1Fireplace: Gas Log, Living RoomHas a Fireplace |
Windows, Doors, Floors & Walls Window: DrapesFlooring: Carpet, Ceramic Tile |
Levels, Entrance, & Accessibility Stories: 1Levels: OneAccessibility: Hand Rails, Accessible Approach with Ramp, Accessible DoorsFloors: Carpet, Ceramic Tile |
View Has a View |
Security Security: Smoke Detector(s) |
Exterior Features |
|---|
Exterior Home Features Roof: Architectural ShinglePatio / Porch: Enclosed, PorchFencing: NoneOther Structures: StorageExterior: Concrete DrivewayFoundation: Block |
Parking & Garage Number of Covered Spaces: 2Has a GarageHas an Attached GarageParking Spaces: 2Parking: Attached,Garage,Garage Door Opener,Workshop in Garage |
Pool Pool: Community |
Frontage Frontage Type: Golf CourseRoad Frontage: Public Road, SharedRoad Surface Type: Paved |
Water & Sewer Sewer: Public SewerWater Body: Table Rock Lake |
Days on Market |
|---|
Days on Market: 37 |
Property Information |
|---|
Year Built Year Built: 1995 |
Property Type / Style Property Type: ResidentialProperty Subtype: Single Family ResidenceStructure Type: HouseArchitecture: Traditional |
Building Construction Materials: BrickNot a New Construction |
Property Information Parcel Number: 32002808000 |
Price & Status |
|---|
Price List Price: $419,000Price Per Sqft: $170 |
Active Status |
|---|
MLS Status: Active |
Media |
|---|
Location |
|---|
Direction & Address City: Holiday IslandCommunity: Unit 9 Holiday Island |
School Information Elementary School District: Eureka SpringsJr High / Middle School District: Eureka SpringsHigh School District: Eureka Springs |
Agent Information |
|---|
Listing Agent Listing ID: 1270261 |
Building |
|---|
Building Area Building Area: 2470 Square Feet |
Community |
|---|
Community Features: Clubhouse, Dock, Golf, Playground, Tennis Court(s), Trails/Paths, Lake, Near National Forest, Near Fire Station, Park, Pool, Shopping |
HOA |
|---|
HOA Fee Includes: See AgentAssociation for this Listing: Northwest Arkansas Board of REALTORS MLSHOA Fee: $835/Annually |
Lot Information |
|---|
Lot Area: 10018.8 sqft |
Listing Info |
|---|
Special Conditions: None |
Compensation |
|---|
Buyer Agency Commission: 3% |
Notes The listing broker’s offer of compensation is made only to participants of the MLS where the listing is filed |
Miscellaneous |
|---|
Mls Number: 1270261Living Area Range Units: Square FeetAttribution Contact: 479-253-4442 |
Additional Information |
|---|
ClubhouseDockGolfPlaygroundTennis Court(s)Trails/PathsLakeNear National ForestNear Fire StationParkPoolShopping |
Last check for updates: about 12 hours ago
Listing courtesy of Carleen Richard, (479) 244-5027
Coldwell Banker K-C Realty, (479) 253-4442
Originating MLS: Northwest Arkansas Board of REALTORS MLS
Source: NABOR AR, MLS#1270261

Price History for 25 Indian Wells Dr
| Date | Price | Event | Source |
|---|---|---|---|
| 03/21/2024 | $419,000 | Listed For Sale | NABOR AR #1270261 |
| 12/12/2018 | $247,000 | Sold | NABOR AR #1089055 |
| 08/27/2018 | $259,000 | PriceChange | Agent Provided |
| 05/14/2016 | $229,000 | Listed For Sale | Agent Provided |
| 03/21/2014 | $190,000 | Sold | NABOR AR #680831 |
| 12/19/2013 | $199,999 | ListingRemoved | Agent Provided |
| 08/23/2013 | $199,999 | PriceChange | Agent Provided |
| 05/19/2013 | $207,000 | Listed For Sale | Agent Provided |
| 02/24/1994 | $20,000 | Sold | N/A |
Similar Homes You May Like
Skip to last item
- Coldwell Banker Harris McHaney & Faucette-Rogers
- Century 21 Woodland Real Estate Beaver Lake
- Keller Williams Market Pro Realty Branch Office
- Keller Williams Market Pro Realty Branch Office
- Coldwell Banker Harris McHaney & Faucette-Rogers
- Coldwell Banker K-C Realty (Holiday Island Br Off)
- Keller Williams Market Pro Realty Branch Office
- See more homes for sale inHoliday IslandTake a look
Skip to first item
New Listings near 25 Indian Wells Dr
Skip to last item
- Century 21 Woodland Real Estate Beaver Lake
- Coldwell Banker Harris McHaney & Faucette-Rogers
- Century 21 Woodland Real Estate Beaver Lake
- Coldwell Banker Harris McHaney & Faucette-Rogers
- See more homes for sale inHoliday IslandTake a look
Skip to first item
Property Taxes and Assessment
| Year | 2022 |
|---|---|
| Tax | $1,678 |
| Assessment | $311,900 |
Home facts updated by county records
Comparable Sales for 25 Indian Wells Dr
Address | Distance | Property Type | Sold Price | Sold Date | Bed | Bath | Sqft |
|---|---|---|---|---|---|---|---|
0.04 | Single-Family Home | $267,500 | 10/06/23 | 3 | 2 | 1,770 | |
0.10 | Single-Family Home | $310,000 | 06/21/23 | 3 | 2 | 1,872 | |
0.09 | Single-Family Home | $230,000 | 05/31/23 | 3 | 2 | 1,400 | |
0.13 | Single-Family Home | $272,000 | 08/08/23 | 3 | 2 | 1,600 | |
0.18 | Single-Family Home | $360,000 | 06/06/23 | 3 | 2 | 2,319 | |
0.14 | Single-Family Home | $249,000 | 05/15/23 | 3 | 2 | 1,373 | |
0.13 | Single-Family Home | $180,000 | 05/25/23 | 2 | 3 | 2,304 | |
0.26 | Single-Family Home | $320,000 | 03/01/24 | 3 | 3 | 2,051 | |
0.51 | Single-Family Home | $305,000 | 12/01/23 | 3 | 2 | 1,656 | |
0.27 | Single-Family Home | $210,000 | 08/07/23 | 4 | 4 | 1,710 |
What Locals Say about Holiday Island
- Mlowens1988
- Resident
- 5y ago
"I've lived in this neighborhood for 3 years and I love it. The peace and natural beauty of the area is wonderful. "
LGBTQ Local Legal Protections
LGBTQ Local Legal Protections
Carleen Richard, Coldwell Banker K-C Realty

IDX information is provided exclusively for personal, non-commercial use, and may not be used for any purpose other than to identify prospective properties consumers may be interested in purchasing. Information is deemed reliable but not guaranteed.
The listing broker’s offer of compensation is made only to participants of the MLS where the listing is filed.
The listing broker’s offer of compensation is made only to participants of the MLS where the listing is filed.
25 Indian Wells Dr, Holiday Island, AR 72631 is a 3 bedroom, 2 bathroom, 2,470 sqft single-family home built in 1995. This property is currently available for sale and was listed by NABOR AR on Mar 21, 2024. The MLS # for this home is MLS# 1270261.
