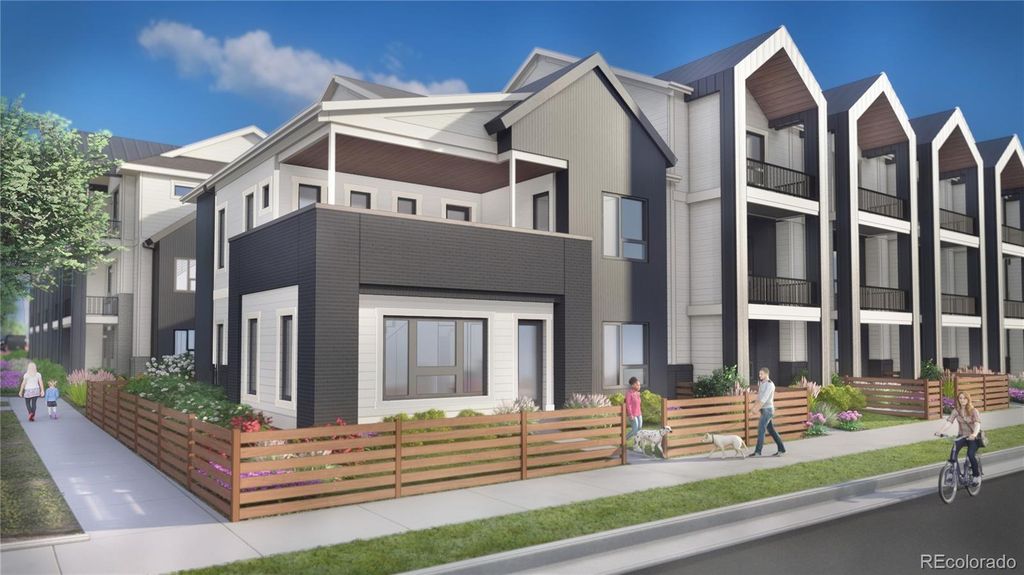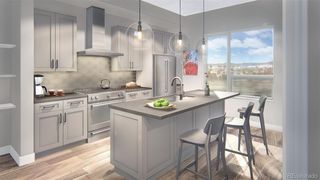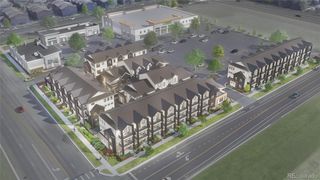3550 N Uinta Street Unit 4
Denver, CO 80238
Central Park- 2 Beds
- 2.5 Baths
- 1,786 sqft
2 Beds
2.5 Baths
1,786 sqft
Homes for Sale Near 3550 N Uinta Street Unit 4
Local Information
© Google
-- mins to
Description
A Line Townhomes Central Park is a distinct collection of 36 new residences for sale in Central Park West. 1/2 mile from Denver’s third largest park, and surrounded by trails and designated bike paths, recreation awaits from the moment you walk out your door. Connectivity is at the core of this location with Central Park Station a 5 minute walk, getting you downtown in 16 minutes and to DIA in 22. Developed by D.H. Friedman Properties, designed by Design Edge and built by Schneider Building Company, A Line Townhomes Central Park is one of the last new, for-sale opportunities located south of I-70 in Central Park. A-frame style exteriors meet contemporary bliss with a stylish neutral color palette. Each home comes with the option for a front fence, adding privacy to outdoor space. Inside, residents are invited to relish in sunlit spaces throughout, including open-concept main floors with generously sized kitchens and a designated home office. Six functional floor plans are available to suit every lifestyle all featuring outdoor connectivity and an attached 2-car garage. Buyers will have the unique opportunity to make custom interior selections, all included in base pricing. These finish packages include floors, cabinets, counters, tiles, light fixtures and hardware. All units will include high-end stainless steel appliances and ample storage. Please visit alinetownhomes.com for more information, the site plan and downloadable floor plans.
This property is off market, which means it's not currently listed for sale or rent on Trulia. This may be different from what's available on other websites or public sources. This description is from May 10, 2023
Home Highlights
Parking
2 Car Garage
Outdoor
Porch
A/C
Heating & Cooling
HOA
$372/Monthly
Price/Sqft
No Info
Listed
180+ days ago
Home Details for 3550 N Uinta Street Unit 4
|
|---|
Interior Details Basement: Crawl Space,Sump PumpNumber of Rooms: 12Types of Rooms: Master Bedroom, Bedroom, Master Bathroom, Bathroom, Bonus Room, Great Room, Kitchen, Loft, Mud Room, Office |
Beds & Baths Number of Bedrooms: 2Number of Bathrooms: 3Number of Bathrooms (full): 1Number of Bathrooms (three quarters): 1Number of Bathrooms (half): 1Number of Bathrooms (main level): 1 |
Dimensions and Layout Living Area: 1786 Square Feet |
Appliances & Utilities Appliances: Dishwasher, Range, Range Hood, RefrigeratorDishwasherLaundry: In UnitRefrigerator |
Heating & Cooling Heating: Forced AirHas CoolingAir Conditioning: Central AirHas HeatingHeating Fuel: Forced Air |
Windows, Doors, Floors & Walls Window: Double Pane WindowsFlooring: Carpet, Tile, VinylCommon Walls: No One Above, No One Below, 2+ Common Walls |
Levels, Entrance, & Accessibility Levels: Three Or MoreFloors: Carpet, Tile, Vinyl |
View No View |
|
|---|
Exterior Home Features Roof: CompositionPatio / Porch: Front PorchExterior: BalconyFoundation: Concrete Perimeter, Slab |
Parking & Garage Number of Garage Spaces: 2Number of Covered Spaces: 2Has a GarageHas an Attached GarageParking Spaces: 2Parking: Garage Attached |
Water & Sewer Sewer: Public Sewer |
Finished Area Finished Area (above surface): 1786 Square Feet |
|
|---|
Year Built Year Built: 2022 |
Property Type / Style Property Type: ResidentialProperty Subtype: TownhouseStructure Type: TownhouseArchitecture: Urban Contemporary |
Building Building Name: A Line Townhomes Central ParkConstruction Materials: Brick, Wood SidingIs a New ConstructionAttached To Another Structure |
Property Information Condition: New ConstructionParcel Number: TBD |
|
|---|
Price List Price: $614,900 |
Status Change & Dates Off Market Date: Sat Mar 19 2022Possession Timing: Close Of Escrow |
|
|---|
MLS Status: Closed |
|
|---|
Direction & Address City: DenverCommunity: Central Park |
School Information Elementary School: Westerly CreekElementary School District: Denver 1Jr High / Middle School: Denver DiscoveryJr High / Middle School District: Denver 1High School: NorthfieldHigh School District: Denver 1 |
|
|---|
Building Details Builder Model: Aspen |
Building Area Building Area: 1786 Square Feet |
|
|---|
Not Senior Community |
|
|---|
HOA Fee Includes: Reserve Fund, Insurance, Maintenance Grounds, Maintenance Structure, Snow Removal, TrashHOA Name: TBDHas an HOAHOA Fee: $372/Monthly |
|
|---|
Special Conditions: Standard |
|
|---|
Contingencies: None KnownListing Terms: Cash, Conventional, Other |
|
|---|
Mobile Home Park Mobile Home Units: Feet |
|
|---|
Business Information Ownership: Builder |
|
|---|
Mls Number: 8327169Above Grade Unfinished Area: 1786 |
Last check for updates: about 11 hours ago
Listed by Grace Sullivan and Bob Brown Team, (720) 635-5434
Milehimodern
Bought with: Cyndi Jordan, (303) 919-4014, West and Main Homes Inc
Source: REcolorado, MLS#8327169

Price History for 3550 N Uinta Street Unit 4
| Date | Price | Event | Source |
|---|---|---|---|
| 01/23/2023 | $628,115 | Sold | REcolorado #8327169 |
Property Taxes and Assessment
| Year | 2024 |
|---|---|
| Tax | $5,377 |
| Assessment | $634,300 |
Home facts updated by county records
Comparable Sales for 3550 N Uinta Street Unit 4
Address | Distance | Property Type | Sold Price | Sold Date | Bed | Bath | Sqft |
|---|---|---|---|---|---|---|---|
0.02 | Townhouse | $600,000 | 04/11/25 | 2 | 2.5 | 1,786 | |
0.08 | Townhouse | $599,000 | 07/16/25 | 2 | 2.5 | 1,786 | |
0.07 | Townhouse | $645,000 | 04/10/25 | 2 | 3.5 | 1,890 | |
0.13 | Townhouse | $580,000 | 08/08/25 | 3 | 2.5 | 1,712 | |
0.10 | Townhouse | $570,000 | 08/05/25 | 3 | 2.5 | 1,516 | |
0.05 | Townhouse | $655,000 | 07/31/25 | 3 | 3.5 | 1,969 | |
0.14 | Townhouse | $599,000 | 03/28/25 | 2 | 3.5 | 2,197 | |
0.20 | Townhouse | $600,000 | 09/30/24 | 3 | 2.5 | 1,594 | |
0.15 | Townhouse | $570,000 | 05/23/25 | 3 | 2.5 | 2,244 | |
0.12 | Townhouse | $304,687 | 04/15/25 | 3 | 2.5 | 1,605 |
Assigned Schools
These are the assigned schools for 3550 N Uinta Street Unit 4.
Check with the applicable school district prior to making a decision based on these schools. Learn more.
Neighborhood Overview
Neighborhood stats provided by third party data sources.
What Locals Say about Central Park
At least 255 Trulia users voted on each feature.
- 96%There are sidewalks
- 95%It's dog friendly
- 87%Parking is easy
- 85%Kids play outside
- 85%Streets are well-lit
- 84%It's walkable to restaurants
- 79%People would walk alone at night
- 78%There's holiday spirit
- 75%Car is needed
- 71%It's walkable to grocery stores
- 70%Yards are well-kept
- 63%They plan to stay for at least 5 years
- 60%It's quiet
- 58%Neighbors are friendly
- 57%There are community events
- 55%There's wildlife
Learn more about our methodology.
LGBTQ Local Legal Protections
LGBTQ Local Legal Protections

© 2025 REcolorado® All rights reserved. Certain information contained herein is derived from information which is the licensed property of, and copyrighted by, REcolorado®. Click here for more information
Homes for Rent Near 3550 N Uinta Street Unit 4
Off Market Homes Near 3550 N Uinta Street Unit 4
3550 N Uinta Street Unit 4, Denver, CO 80238 is a 2 bedroom, 3 bathroom, 1,786 sqft townhouse built in 2022. 3550 N Uinta Street Unit 4 is located in Central Park, Denver. This property is not currently available for sale. 3550 N Uinta Street Unit 4 was last sold on Jan 23, 2023 for $628,115 (2% higher than the asking price of $614,900). The current Trulia Estimate for 3550 N Uinta Street Unit 4 is $590,000.



