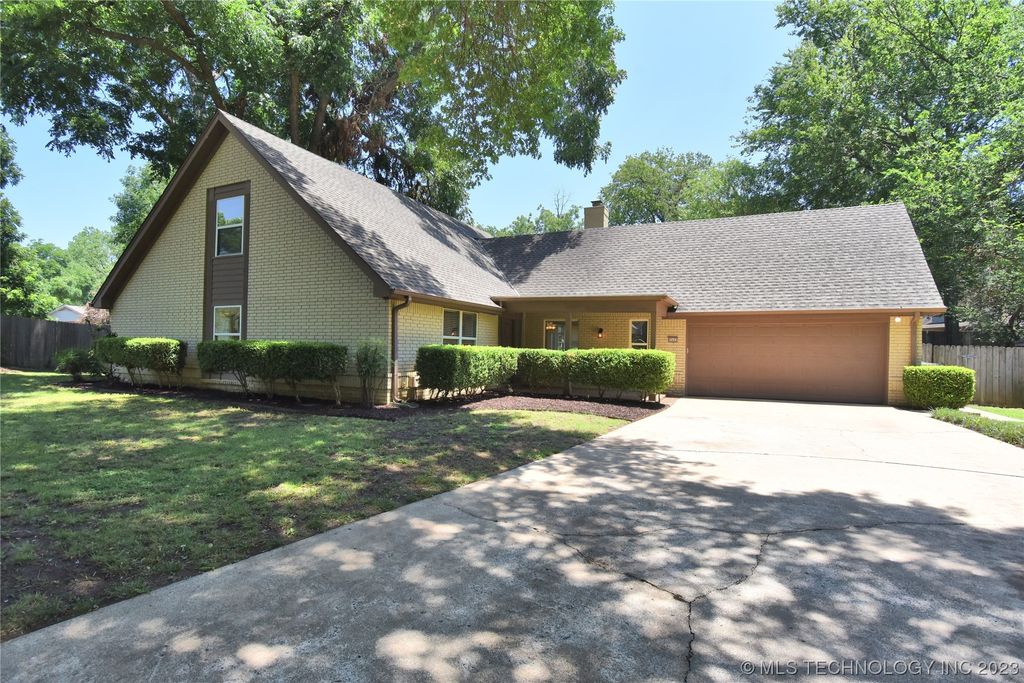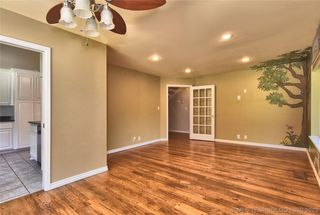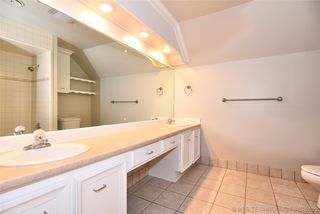


SOLDAUG 8, 2023
3537 E 70th St S
Tulsa, OK 74136
Vienna Woods- 4 Beds
- 3 Baths
- 3,175 sqft (on 0.27 acres)
- 4 Beds
- 3 Baths
- 3,175 sqft (on 0.27 acres)
4 Beds
3 Baths
3,175 sqft
(on 0.27 acres)
Homes for Sale Near 3537 E 70th St S
Skip to last item
- Max Heckenkemper, Keller Williams Advantage
- See more homes for sale inTulsaTake a look
Skip to first item
Local Information
© Google
-- mins to
Commute Destination
Description
This property is no longer available to rent or to buy. This description is from August 09, 2023
Beautiful home in Jenks schools that is nestled on a cul de-sac surrounded by mature trees, peaceful backyard that conveniently leads to the club house POOL & play area. Rare 3 car TANDEM garage with workshop! Perfect open layout w/ Master & guest suites on main floor offers Jack & Jill bath with walk-in tiled shower, 3rd & 4th bedroom upstairs. Master has a private vanity with sink & built-ins. All bedrooms have Xlarge closets, abundant storage throughout. The great room features multiple exposures, built-in bookcase & brick Fireplace for those cozy Fall nights, while the Updated kitchen boasts Granite countertops & Stainless Steel appliances, large window above Blanco sink overlooks fenced backyard, formal living can be used as office, exercise room or formal dining area. So many updates- neutral paint, wood parquet floors, tiled floors, double pane vinyl windows & brand new carpet. Enjoy the cozy Florida room all year-round that leads to the spacious patio for easy entertaining or watching the birds after a long day, it includes a pool table! The walk-in floored Attic has an abundance storage space that easy to access & options to expand. Centrally located within 10 mins to Downtown, Gathering Place, schools, hospitals & Tulsa surrounding cites.
Home Highlights
Parking
3 Car Garage
Outdoor
Porch, Patio
A/C
Heating & Cooling
HOA
$47/Monthly
Price/Sqft
$126/sqft
Listed
180+ days ago
Home Details for 3537 E 70th St S
Interior Features |
|---|
Interior Details Number of Rooms: 13Types of Rooms: Den, Kitchen, Living Room, Utility Room, Master Bathroom, Bedroom, Bonus Room, Game Room, Bathroom, Master Bedroom, Dining Room |
Beds & Baths Number of Bedrooms: 4Number of Bathrooms: 3Number of Bathrooms (full): 2Number of Bathrooms (half): 1 |
Dimensions and Layout Living Area: 3175 Square Feet |
Appliances & Utilities Utilities: Cable Available, Electricity Available, Natural Gas Available, Phone Available, Water AvailableAppliances: Convection Oven, Dishwasher, Disposal, Microwave, Oven, Range, Stove, Trash Compactor, Electric Oven, Electric Range, Gas Water Heater, Plumbed For Ice MakerDishwasherDisposalLaundry: Washer Hookup,Electric Dryer HookupMicrowave |
Heating & Cooling Heating: Central,Gas,Multiple Heating Units,ZonedHas CoolingAir Conditioning: Central Air,2 Units,ZonedHas HeatingHeating Fuel: Central |
Fireplace & Spa Number of Fireplaces: 1Fireplace: Gas Starter, Wood BurningHas a Fireplace |
Windows, Doors, Floors & Walls Window: Vinyl, Insulated WindowsFlooring: Carpet, Tile, Wood |
Levels, Entrance, & Accessibility Stories: 2Levels: TwoFloors: Carpet, Tile, Wood |
Security Security: No Safety Shelter, Smoke Detector(s) |
Exterior Features |
|---|
Exterior Home Features Roof: Asphalt FiberglassPatio / Porch: Covered, Patio, PorchFencing: Full, PrivacyOther Structures: NoneExterior: Sprinkler/Irrigation, Rain GuttersFoundation: Slab |
Parking & Garage Number of Garage Spaces: 3Number of Covered Spaces: 3Has a GarageHas an Attached GarageParking: Attached,Garage,Storage,Tandem,Workshop in Garage |
Pool Pool: None |
Water & Sewer Sewer: Public Sewer |
Property Information |
|---|
Year Built Year Built: 1968 |
Property Type / Style Property Type: ResidentialProperty Subtype: Single Family ResidenceStructure Type: HouseArchitecture: Other |
Building Construction Materials: Brick, Masonite, Wood FrameNo Additional Parcels |
Property Information Parcel Number: 73800830403280 |
Price & Status |
|---|
Price List Price: $400,000Price Per Sqft: $126/sqft |
Status Change & Dates Off Market Date: Tue Aug 08 2023Possession Timing: Close Of Escrow |
Active Status |
|---|
MLS Status: Closed |
Media |
|---|
Location |
|---|
Direction & Address City: TulsaCommunity: Vienna Woods |
School Information Elementary School: EastElementary School District: Jenks - Sch Dist (5)Jr High / Middle School: JenksJr High / Middle School District: Jenks - Sch Dist (5)High School: JenksHigh School District: Jenks - Sch Dist (5) |
Building |
|---|
Building Area Building Area: 3175 Square Feet |
Community |
|---|
Community Features: Gutter(s)Not Senior Community |
HOA |
|---|
Association for this Listing: MLS TechnologyHas an HOAHOA Fee: $560/Annually |
Lot Information |
|---|
Lot Area: 0.27 acres |
Offer |
|---|
Contingencies: 0Listing Terms: Conventional, FHA, Other, VA Loan |
Energy |
|---|
Energy Efficiency Features: Windows |
Compensation |
|---|
Buyer Agency Commission: 3Buyer Agency Commission Type: % |
Notes The listing broker’s offer of compensation is made only to participants of the MLS where the listing is filed |
Miscellaneous |
|---|
Mls Number: 2324620Living Area Range Units: Square Feet |
Additional Information |
|---|
HOA Amenities: Clubhouse,Park,Pool |
Last check for updates: about 20 hours ago
Listed by Colleen DelMastro, (918) 861-3381
ASN Realty Group
Bought with: Kevin Akers, (580) 917-6591, eXp Realty, LLC
Originating MLS: MLS Technology
Source: MLS Technology, Inc., MLS#2324620

Price History for 3537 E 70th St S
| Date | Price | Event | Source |
|---|---|---|---|
| 08/08/2023 | $400,000 | Sold | MLS Technology, Inc. #2324620 |
| 07/20/2023 | $400,000 | Pending | MLS Technology, Inc. #2324620 |
| 07/15/2023 | $400,000 | Listed For Sale | MLS Technology, Inc. #2324620 |
| 10/29/2013 | $235,000 | ListingRemoved | Agent Provided |
| 10/20/2013 | $235,000 | Listed For Sale | Agent Provided |
| 08/05/2012 | $239,900 | ListingRemoved | Agent Provided |
| 07/31/2012 | $239,900 | PriceChange | Agent Provided |
| 06/29/2012 | $244,900 | PriceChange | Agent Provided |
| 06/23/2012 | $249,900 | Listed For Sale | Agent Provided |
| 05/05/2004 | $178,000 | Sold | N/A |
Property Taxes and Assessment
| Year | 2023 |
|---|---|
| Tax | $3,468 |
| Assessment | $236,759 |
Home facts updated by county records
Comparable Sales for 3537 E 70th St S
Address | Distance | Property Type | Sold Price | Sold Date | Bed | Bath | Sqft |
|---|---|---|---|---|---|---|---|
0.11 | Single-Family Home | $356,000 | 10/06/23 | 4 | 3 | 2,093 | |
0.15 | Single-Family Home | $368,000 | 05/10/23 | 4 | 3 | 2,229 | |
0.21 | Single-Family Home | $280,000 | 09/12/23 | 4 | 3 | 2,362 | |
0.31 | Single-Family Home | $445,000 | 02/12/24 | 3 | 3 | 3,388 | |
0.42 | Single-Family Home | $379,000 | 08/14/23 | 4 | 3 | 2,702 | |
0.37 | Single-Family Home | $412,500 | 04/05/24 | 4 | 3 | 2,909 | |
0.05 | Single-Family Home | $265,500 | 05/08/23 | 3 | 2 | 1,674 | |
0.21 | Single-Family Home | $320,000 | 06/15/23 | 4 | 3 | 2,583 | |
0.34 | Single-Family Home | $315,000 | 06/13/23 | 3 | 3 | 3,321 |
Assigned Schools
These are the assigned schools for 3537 E 70th St S.
- Jenks High School
- 9-12
- Public
- 3485 Students
7/10GreatSchools RatingParent Rating AverageToo much administrative politics, and too much emphasis on a state-wide Advanced Placement Program that doesn't serve kids needs in the end. Teachers are caring, but appropriateness for curriculum content completely misses the mark for what a high schooler needs to enter the workforce. To much hollow virtue signaling and woke-ism at the admin level. Too much Covid Politics, Too many participation trophies, Too much patting themselves on the back for mediocrity in education. Wasn't always this way. Need to get back to teaching the 3 Rs of Reading, Writing, Arithmetic. ...as a parent, I'm expecting, and demanding, serious changes once the new political regime changes at the state level in November.Parent Review1y ago - Jenks Middle School
- 7-8
- Public
- 1742 Students
5/10GreatSchools RatingParent Rating AverageMy children did not have a good experience at the Middle School, despite doing wonderfully in elementary and High School. I am shocked at the lack of supervision in the hallways, cafeteria, drop off/ pick up, in front of the bathrooms, etc. Students cannot use the restroom because there is slap boxing going on or toilets/sinks have been broken, they can't eat in the cafeteria because it is overcrowded. I do not know how Superintendent Butterfield visits and does not see how bad JMS is. Nick Brown will lie to parents faces and turn around and do the opposite thing that he has promised to do. He hides behind his assistant principals. 3 electives are too much for Middle Schoolers, mine were very stressed juggling the course load. The general education teachers genuinely do not look happy, nor will follow an IEP or 504. They give your child an F so that they move to a special education classroom all day, despite making good grades at Intermediate. The turnover is high, especially in special education. Special education rooms are not safe, properly staffed, or engaging, especially the 'moderate' or essentials classrooms. The kids either fight or sit and play games on their Chromebooks. Once we survived and made it to the High School, things did a 180. Take hede of these reviews, JMS will not be a good experience if your child isn't an athlete, very high achieving, white, or considered a popular kid.Parent Review1mo ago - Jenks West Intermediate Elementary School
- 5-6
- Public
- 926 Students
7/10GreatSchools RatingParent Rating AverageAll in all, we have enjoyed our experience at WI. Any problems we have encountered have been addressed. The 504 coordinator and ELL teachers, are SOOOO good. Very supportive and proactive when an issue arises. The teachers have been good with assisting when bullying issues or other issues have happened. The specials teachers are great too! i wish there was more adults in the cafeteria and I wish class sizes weren't so large, but happy overall.Parent Review2mo ago - NORTHWEST ES
- PK-4
- Public
- 972 Students
7/10GreatSchools RatingParent Rating AverageNo reviews available for this school. - Check out schools near 3537 E 70th St S.
Check with the applicable school district prior to making a decision based on these schools. Learn more.
Neighborhood Overview
Neighborhood stats provided by third party data sources.
LGBTQ Local Legal Protections
LGBTQ Local Legal Protections

IDX information is provided exclusively for personal, non-commercial use, and may not be used for any purpose other than to identify prospective properties consumers may be interested in purchasing.
Information is deemed reliable but not guaranteed.
The listing broker’s offer of compensation is made only to participants of the MLS where the listing is filed.
The listing broker’s offer of compensation is made only to participants of the MLS where the listing is filed.
Homes for Rent Near 3537 E 70th St S
Skip to last item
Skip to first item
Off Market Homes Near 3537 E 70th St S
Skip to last item
- Haiden Davis, Keller Williams Preferred
- Brian Frere, Keller Williams Preferred
- Debbie Koenig, Keller Williams Advantage
- Michelle Jansen, Coldwell Banker Select
- See more homes for sale inTulsaTake a look
Skip to first item
3537 E 70th St S, Tulsa, OK 74136 is a 4 bedroom, 3 bathroom, 3,175 sqft single-family home built in 1968. 3537 E 70th St S is located in Vienna Woods, Tulsa. This property is not currently available for sale. 3537 E 70th St S was last sold on Aug 8, 2023 for $400,000 (0% higher than the asking price of $400,000). The current Trulia Estimate for 3537 E 70th St S is $420,200.
