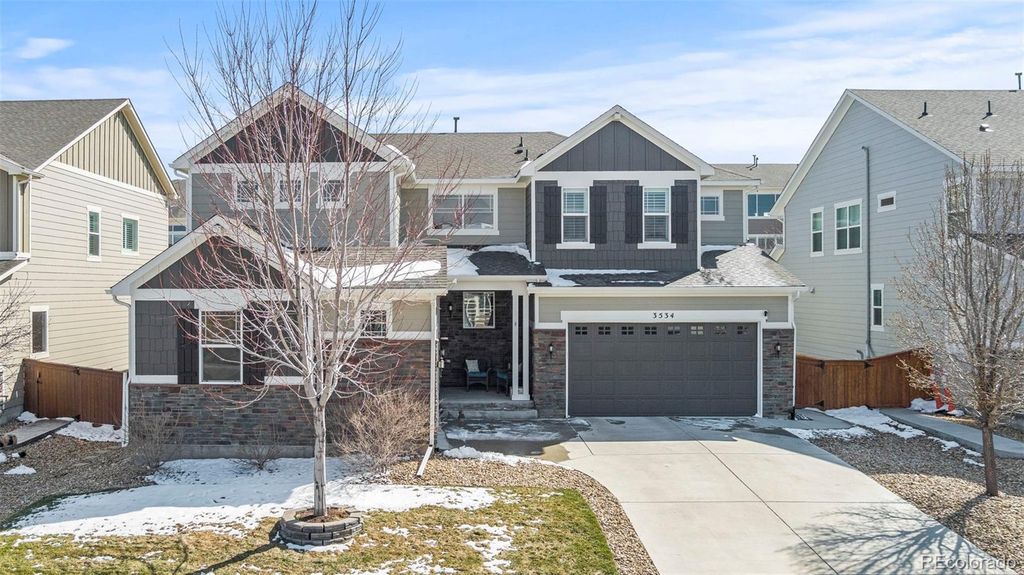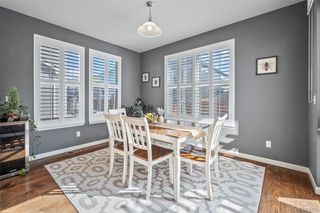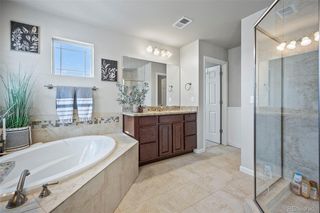


ACCEPTING BACKUPS
3534 E 143rd Place
Thornton, CO 80602
Fallbrook Farms- 4 Beds
- 3 Baths
- 4,626 sqft
- 4 Beds
- 3 Baths
- 4,626 sqft
4 Beds
3 Baths
4,626 sqft
Local Information
© Google
-- mins to
Commute Destination
Description
Captivating home boasting meticulous attention to detail and numerous updates throughout. Enter to find a striking spiral staircase in the foyer, complemented by abundant natural light and soaring vaulted ceilings in the living room. The custom eat-in kitchen features both a butler's and walk-in pantry, along with sleek quartzite countertops. Entertain effortlessly in the grand great room or unwind by the built-in fireplace. The main floor also hosts a private office, formal dining area, and a spare bedroom, complete with a stylishly updated farm-style bathroom. Ascend the spiral staircase to discover a spacious loft area, perfect for additional living space, and two spare bedrooms connected by a convenient Jack and Jill bathroom. Your luxurious primary suite occupies its own wing on the west side of the home, complete with a generous 5-piece bathroom, walk-in closet, and an attached laundry room for added convenience. Outside, the backyard oasis awaits with a stamped concrete pad, pergola, fireplace, and shed, offering the ideal setting for outdoor gatherings and relaxation. This home sits near the end of a cul-de-sac and is part of the Fallbrook Neighborhood aligned with walking paths and a park.
Home Highlights
Parking
3 Car Garage
Outdoor
Patio
A/C
Heating & Cooling
HOA
$100/Monthly
Price/Sqft
$182
Listed
32 days ago
Home Details for 3534 E 143rd Place
Interior Features |
|---|
Interior Details Basement: UnfinishedNumber of Rooms: 9 |
Beds & Baths Number of Bedrooms: 4Main Level Bedrooms: 1Number of Bathrooms: 3Number of Bathrooms (full): 2Number of Bathrooms (three quarters): 1Number of Bathrooms (main level): 1 |
Dimensions and Layout Living Area: 4626 Square Feet |
Appliances & Utilities Utilities: Electricity Connected, Natural Gas ConnectedAppliances: Dishwasher, Disposal, Double Oven, Dryer, Gas Water Heater, Microwave, Range, Range Hood, Refrigerator, WasherDishwasherDisposalDryerMicrowaveRefrigeratorWasher |
Heating & Cooling Heating: Forced Air,Natural GasHas CoolingAir Conditioning: Central AirHas HeatingHeating Fuel: Forced Air |
Fireplace & Spa Number of Fireplaces: 1Fireplace: Family RoomHas a Fireplace |
Gas & Electric Has Electric on Property |
Windows, Doors, Floors & Walls Flooring: Carpet, Tile, Wood |
Levels, Entrance, & Accessibility Stories: 2Levels: TwoFloors: Carpet, Tile, Wood |
View No View |
Security Security: Carbon Monoxide Detector(s), Smoke Detector(s) |
Exterior Features |
|---|
Exterior Home Features Roof: CompositionPatio / Porch: PatioFencing: PartialExterior: Fire Pit, Lighting, Private Yard, Rain Gutters |
Parking & Garage Number of Garage Spaces: 3Number of Covered Spaces: 3No CarportHas a GarageHas an Attached GarageParking Spaces: 3Parking: Concrete,Floor Coating |
Frontage Road Frontage: PublicResponsible for Road Maintenance: Public Maintained RoadRoad Surface Type: Paved |
Water & Sewer Sewer: Public Sewer |
Finished Area Finished Area (above surface): 3354 Square Feet |
Days on Market |
|---|
Days on Market: 32 |
Property Information |
|---|
Year Built Year Built: 2015 |
Property Type / Style Property Type: ResidentialProperty Subtype: Single Family ResidenceStructure Type: HouseArchitecture: House |
Building Construction Materials: FrameNot Attached Property |
Property Information Not Included in Sale: Seller's Personal Property Not Listed Under Inclusions. All Staging Items. Industrial Shelving In Basement. All Shelving, Tracks, Cabinets, And Personal Property Located In Garage Areas Whether Or Attached Or Detached. Box Storage Unit Located On Patio. Speakers For Surround Sound System.Parcel Number: R0183417 |
Price & Status |
|---|
Price List Price: $839,950Price Per Sqft: $182 |
Status Change & Dates Off Market Date: Fri Apr 12 2024Possession Timing: Negotiable, See Remarks |
Active Status |
|---|
MLS Status: Pending |
Media |
|---|
Location |
|---|
Direction & Address City: ThorntonCommunity: Fallbrook |
School Information Elementary School: Prairie HillsElementary School District: Adams 12 5 Star SchlJr High / Middle School: Rocky TopJr High / Middle School District: Adams 12 5 Star SchlHigh School: HorizonHigh School District: Adams 12 5 Star Schl |
Agent Information |
|---|
Listing Agent Listing ID: 5041242 |
Building |
|---|
Building Area Building Area: 4626 Square Feet |
Community |
|---|
Not Senior Community |
HOA |
|---|
HOA Fee Includes: Maintenance Grounds, Recycling, TrashHOA Name: HammersmithHOA Phone: 303-980-0700Has an HOAHOA Fee: $100/Monthly |
Lot Information |
|---|
Lot Area: 7150 sqft |
Listing Info |
|---|
Special Conditions: Standard |
Offer |
|---|
Contingencies: None KnownListing Terms: Cash, Conventional, FHA, VA Loan |
Mobile R/V |
|---|
Mobile Home Park Mobile Home Units: Feet |
Compensation |
|---|
Buyer Agency Commission: 2.8Buyer Agency Commission Type: % |
Notes The listing broker’s offer of compensation is made only to participants of the MLS where the listing is filed |
Business |
|---|
Business Information Ownership: Individual |
Miscellaneous |
|---|
BasementMls Number: 5041242Zillow Contingency Status: Accepting Back-up OffersAttribution Contact: bfelz@sellstateadvisor.com, 303-579-0666 |
Additional Information |
|---|
Mlg Can ViewMlg Can Use: IDX |
Last check for updates: about 16 hours ago
Listing courtesy of Brett Felz, (303) 579-0666
Sellstate Peak Realty
Brianna Felz, (303) 579-1131
Sellstate Peak Realty
Source: REcolorado, MLS#5041242

Price History for 3534 E 143rd Place
| Date | Price | Event | Source |
|---|---|---|---|
| 04/12/2024 | $839,950 | Pending | REcolorado #5041242 |
| 04/08/2024 | $839,950 | PriceChange | REcolorado #5041242 |
| 03/29/2024 | $850,000 | Listed For Sale | REcolorado #5041242 |
| 01/04/2016 | $511,192 | Sold | N/A |
Similar Homes You May Like
Skip to last item
- Better Homes & Gardens Real Estate - Kenney & Co., MLS#9966410
- Keller Williams Realty Downtown LLC, MLS#7487935
- See more homes for sale inThorntonTake a look
Skip to first item
New Listings near 3534 E 143rd Place
Skip to last item
- Ornelas Property Management LLC, MLS#5452743
- Top Peak Real Estate, MLS#3332979
- Great Way RE Exclusive Properties, MLS#4615659
- See more homes for sale inThorntonTake a look
Skip to first item
Property Taxes and Assessment
| Year | 2023 |
|---|---|
| Tax | $4,945 |
| Assessment | $771,000 |
Home facts updated by county records
Comparable Sales for 3534 E 143rd Place
Address | Distance | Property Type | Sold Price | Sold Date | Bed | Bath | Sqft |
|---|---|---|---|---|---|---|---|
0.22 | Single-Family Home | $695,000 | 05/31/23 | 4 | 4 | 4,146 | |
0.22 | Single-Family Home | $665,000 | 02/08/24 | 5 | 5 | 4,299 | |
0.44 | Single-Family Home | $575,000 | 09/05/23 | 4 | 3 | 3,188 | |
0.24 | Single-Family Home | $785,000 | 07/07/23 | 5 | 5 | 4,518 | |
0.17 | Single-Family Home | $599,500 | 06/26/23 | 4 | 4 | 3,491 | |
0.53 | Single-Family Home | $815,000 | 08/31/23 | 4 | 3 | 4,313 | |
0.43 | Single-Family Home | $525,000 | 06/09/23 | 3 | 3 | 2,585 | |
0.27 | Single-Family Home | $585,500 | 05/18/23 | 4 | 4 | 2,525 | |
0.20 | Single-Family Home | $585,000 | 08/04/23 | 4 | 4 | 2,249 | |
0.34 | Single-Family Home | $565,000 | 06/26/23 | 3 | 3 | 3,491 |
What Locals Say about Fallbrook Farms
- Rueben w.
- Resident
- 5y ago
"the traffic is getting worse, thornton doesn't appear to have planned for strategic mitigation. seriously considering leaving Thornton "
- smolliconi
- 10y ago
"This is a great neighborhood - very safe, friendly, a nd lots of nearby open space,"
LGBTQ Local Legal Protections
LGBTQ Local Legal Protections
Brett Felz, Sellstate Peak Realty

© 2023 REcolorado® All rights reserved. Certain information contained herein is derived from information which is the licensed property of, and copyrighted by, REcolorado®. Click here for more information
The listing broker’s offer of compensation is made only to participants of the MLS where the listing is filed.
The listing broker’s offer of compensation is made only to participants of the MLS where the listing is filed.
3534 E 143rd Place, Thornton, CO 80602 is a 4 bedroom, 3 bathroom, 4,626 sqft single-family home built in 2015. 3534 E 143rd Place is located in Fallbrook Farms, Thornton. This property is currently available for sale and was listed by REcolorado on Mar 27, 2024. The MLS # for this home is MLS# 5041242.
