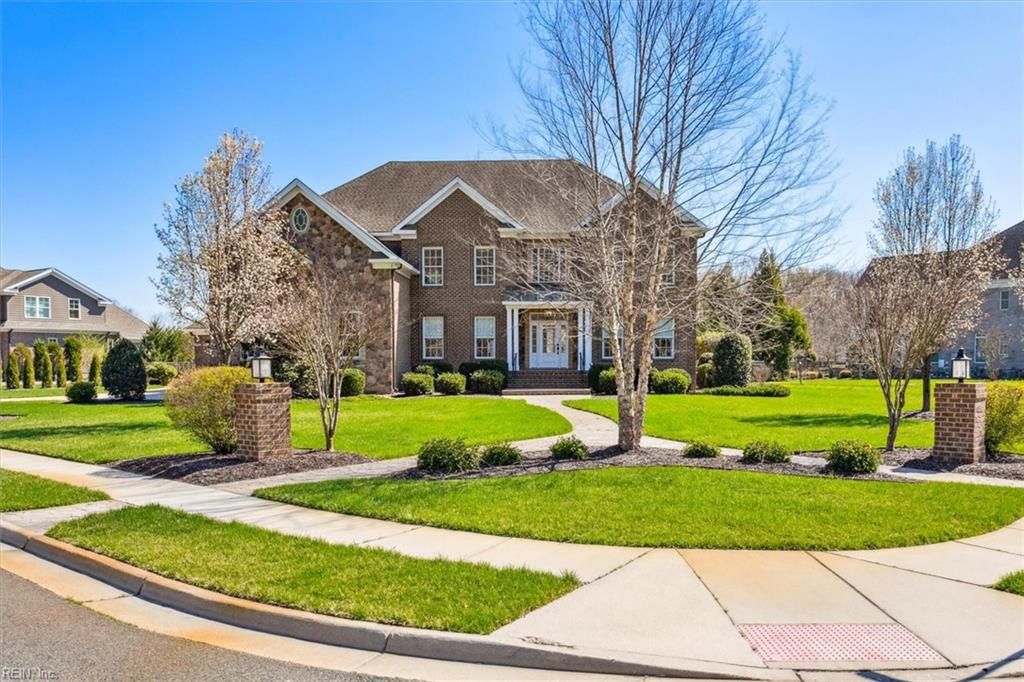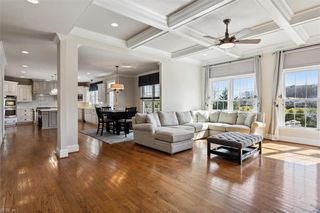


OFF MARKET
353 Scone Castle Loop
Chesapeake, VA 23322
Pleasant Grove West- 5 Beds
- 4 Baths
- 4,388 sqft (on 0.54 acres)
- 5 Beds
- 4 Baths
- 4,388 sqft (on 0.54 acres)
5 Beds
4 Baths
4,388 sqft
(on 0.54 acres)
Homes for Sale Near 353 Scone Castle Loop
Skip to last item
Skip to first item
Local Information
© Google
-- mins to
Commute Destination
Description
This property is no longer available to rent or to buy. This description is from May 03, 2023
Welcome to this captivating, Homearama '13, home located on a corner lot in the highly desirable neighborhood of Edinburgh Meadows. Upon entering this gorgeous brick and stone exterior home, you are greeted by a two-story foyer and impeccable custom details; hardwood floors, coffered ceiling, crown molding. A true gourmet kitchen awaits w/custom cabinets, quartz counters, pro-grade stainless appliances, center island, butler pantry. In addition to the elegant primary suite w/vaulted ceiling and a must see walk-in closet and ensuite, the second floor boasts 3 add'l bedrooms, laundry room, media room w/bar. Off the primary and media rooms, relax on your balcony overlooking the spectacular water view. The impeccable backyard is an entertainer's dream with professional landscaping, brick paver patio, covered porch, in-ground salt water pool and hot tub. Three garages allow plenty of room for cars and your imagination; weight/exercise room, storage. Two electric car chargers are included.
Home Highlights
Parking
3 Car Garage
Outdoor
Porch, Patio, Pool
A/C
Heating & Cooling
HOA
$195/Monthly
Price/Sqft
No Info
Listed
180+ days ago
Home Details for 353 Scone Castle Loop
Interior Features |
|---|
Interior Details Basement: Crawl SpaceNumber of Rooms: 10Types of Rooms: Full Bathroom, Bedroom, Primary Bedroom, Family Room, Utility Room, Dining Room, Living Room, Kitchen, Great Room |
Beds & Baths Number of Bedrooms: 5Number of Bathrooms: 4Number of Bathrooms (full): 4 |
Dimensions and Layout Living Area: 4388 Square Feet |
Appliances & Utilities Utilities: Cable HookupAppliances: Dishwasher, Disposal, ENERGY STAR Qualified Appliances, Microwave, Gas Range, Refrigerator, Tankless Water Heater, Gas Water HeaterDishwasherDisposalLaundry: Dryer Hookup,Washer HookupMicrowaveRefrigerator |
Heating & Cooling Heating: Natural GasHas CoolingAir Conditioning: Central Air,Attic FanHas HeatingHeating Fuel: Natural Gas |
Fireplace & Spa Number of Fireplaces: 1Fireplace: Fireplace Gas-naturalSpa: Hot Tub, BathHas a FireplaceHas a Spa |
Windows, Doors, Floors & Walls Window: Window TreatmentsFlooring: Ceramic Tile, Other, Wood |
Levels, Entrance, & Accessibility Stories: 2Floors: Ceramic Tile, Other, Wood |
View Has a ViewView: Water |
Security Security: Security System |
Exterior Features |
|---|
Exterior Home Features Roof: CompositionPatio / Porch: Patio, PorchFencing: Decorative, FencedExterior: Inground Sprinkler, Irrigation Control, Balcony |
Parking & Garage Number of Garage Spaces: 3Number of Covered Spaces: 3No CarportHas a GarageHas an Attached GarageHas Open ParkingParking Spaces: 3Parking: Garage Att 3+ Car,Oversized,4 Space,Driveway,Electric Vehicle Charging Station(s),Garage Door Opener |
Pool Pool: In GroundPool |
Frontage WaterfrontWaterfront: Lake FrontOn Waterfront |
Water & Sewer Sewer: City/County |
Farm & Range Not Allowed to Raise Horses |
Property Information |
|---|
Year Built Year Built: 2013 |
Property Type / Style Property Type: ResidentialProperty Subtype: Single Family ResidenceArchitecture: Contemp,Transitional |
Building Construction Materials: Brick, StoneNot a New ConstructionNot Attached Property |
Price & Status |
|---|
Price List Price: $1,325,000 |
Status Change & Dates Off Market Date: Fri Mar 17 2023Possession Timing: Settle |
Active Status |
|---|
MLS Status: Sold |
Location |
|---|
Direction & Address City: ChesapeakeCommunity: Edinburgh |
School Information Elementary School: Southeastern ElementaryJr High / Middle School: Hickory MiddleHigh School: Hickory |
HOA |
|---|
Has an HOAHOA Fee: $195/Monthly |
Lot Information |
|---|
Lot Area: 0.54 acres |
Offer |
|---|
Contingencies: Non ContingentListing Agreement Type: Standard Agency ER |
Compensation |
|---|
Buyer Agency Commission: 3.5Buyer Agency Commission Type: % |
Notes The listing broker’s offer of compensation is made only to participants of the MLS where the listing is filed |
Miscellaneous |
|---|
Mls Number: 10477964Attic: Pull Down StairsWater ViewWater View: Water |
Last check for updates: about 5 hours ago
Listed by Michele Obenour
Howard Hanna Real Estate Svcs.
Bought with: Sudan Weng, GreenTree Realty Inc
Source: REIN Inc., MLS#10477964

Property Taxes and Assessment
| Year | 2023 |
|---|---|
| Tax | $12,510 |
| Assessment | $1,238,600 |
Home facts updated by county records
Comparable Sales for 353 Scone Castle Loop
Address | Distance | Property Type | Sold Price | Sold Date | Bed | Bath | Sqft |
|---|---|---|---|---|---|---|---|
0.54 | Single-Family Home | $1,500,000 | 09/28/23 | 5 | 4 | 4,773 | |
0.15 | Single-Family Home | $1,835,000 | 05/31/23 | 6 | 7 | 8,000 | |
0.31 | Single-Family Home | $930,000 | 11/17/23 | 5 | 4 | 4,367 | |
0.08 | Single-Family Home | $1,200,000 | 07/21/23 | 5 | 5 | 4,125 | |
0.91 | Single-Family Home | $855,000 | 10/23/23 | 5 | 4 | 3,850 | |
1.00 | Single-Family Home | $1,195,000 | 05/09/23 | 6 | 5 | 4,461 | |
0.93 | Single-Family Home | $629,900 | 08/24/23 | 6 | 4 | 3,261 | |
0.95 | Single-Family Home | $640,000 | 05/24/23 | 5 | 3 | 2,980 |
Assigned Schools
These are the assigned schools for 353 Scone Castle Loop.
- Hickory Middle School
- 6-8
- Public
- 1317 Students
8/10GreatSchools RatingParent Rating AverageThis school may have a rating of “9”, but the kids here are not very positive. There is extreme bullying and drug use. AT A MIDDLE SCHOOL. The teachers and staff try to prevent this; my kids have mentioned several times that lockers are checked. However, it still happens. Also, the excessive use of racial slurs can be unbearable. If you don’t mind your kids being influenced by drugs, alcohol, and being racist, this is the school for you! My poor kids have just learned to deal with it and can’t wait to leave. We’ve been in several school districts due to military, and I can say the kids here, far exceed all negative stereotypes. My older son was spit on and called the “N” word and nothing was done, but hey this is the pinnacle of the Chesapeake school district. To that I laughed!!! However, the TEACHERS AND GREAT AT WHAT THEY DO. I truly applaud them!Parent Review8mo ago - Southeastern Elementary School
- PK-5
- Public
- 723 Students
7/10GreatSchools RatingParent Rating AverageThe school does not have an inclusive philosophy for children with developmental or intellectual delays. They still use self-contained classrooms as the primary placement. Southeastern happened to be our school district, but many of my daughter’s classmates were bussed in from other schools to attend the self-contained class, further separating those students from their peers by not only being in a separate class but also a different school. My daughter was not challenged in this setting, she was not exposed to the same curriculum as her Gen. Ed. peers, even after I obtained the Gen Ed materials from other parents and videoed her doing the work. We eventually pulled her and placed her in a private school where she is 100% included. While the VA DOE does have a published guidebook for inclusion, this school does not follow it. They have not implemented the practices discussed in the guide book such as a written inclusion policy, development of an inclusion advisory team, or universal design learning. I gave this school 2 stars rather than 1 because I believe the teachers did indeed care about my daughter but were not supported by the policies in place, lack of 1:1 aides, and training on inclusive practices. I blame the admin and district rather than the individual teachers.Parent Review2y ago - Hickory High School
- 9-12
- Public
- 1665 Students
8/10GreatSchools RatingParent Rating AverageThis school is the closest thing to a dictatorship you will be able to find in the United States. From what my son describes the school is essentially a prison with no culturural diversity, the student body is extremely racist and hateful to minority races, and it has become so normalized in this school that students rarely receive repercussions for racist remarks or actions. The administrators and staff do a poor job of reaching out and informing students and parents of event’s happening at the school (ex. Prom/ ring dance.) The teachers are flat out lazy and do a poor job of giving students a proper education and not busy work for 90 minutes. School is supposed to be a place where students can learn and have fun and make positive memories but to me it seems like my son hates this schoolMore than anything, He states that teachers will take phones from students even with it being in their pockets which is just unprofessional for 1, and it’s unacceptable, there is no reason to be looking at students groin regions to reprimand a phone from a student. Overall this school is filled with unprofessional staff and I would recommend saving your money to find a different school district.Parent Review2mo ago - Check out schools near 353 Scone Castle Loop.
Check with the applicable school district prior to making a decision based on these schools. Learn more.
Neighborhood Overview
Neighborhood stats provided by third party data sources.
What Locals Say about Pleasant Grove West
- Kristikduke
- Resident
- 3y ago
"There are a lot if sidewalks surrounding Cinema Cafe, Sentara and Walmart, giving you traffic free walks with the dogs."
LGBTQ Local Legal Protections
LGBTQ Local Legal Protections

The listings data displayed on this medium comes in part from the Real Estate Information Network, Inc. (REIN) and has been authorized by participating listing Broker Members of REIN for display. REIN's listings are based upon Data submitted by its Broker Members, and REIN therefore makes no representation or warranty regarding the accuracy of the Data. All users of REIN's listings database should confirm the accuracy of the listing information directly with the listing agent.
Copyright 2024 REIN. REIN's listings Data and information is protected under federal copyright laws. Federal law prohibits, among other acts, the unauthorized copying or alteration of, or preparation of derivative works from, all or any part of copyrighted materials, including certain compilations of Data and information. COPYRIGHT VIOLATORS MAY BE SUBJECT TO SEVERE FINES AND PENALTIES UNDER FEDERAL LAW. REIN updates its listings on a daily basis. Data last updated: 2024-02-12 13:20:20 PST.
Listing Broker’s offer of compensation is made only to members of Real Estate Information Network, Inc. (REIN, Inc.)
Copyright 2024 REIN. REIN's listings Data and information is protected under federal copyright laws. Federal law prohibits, among other acts, the unauthorized copying or alteration of, or preparation of derivative works from, all or any part of copyrighted materials, including certain compilations of Data and information. COPYRIGHT VIOLATORS MAY BE SUBJECT TO SEVERE FINES AND PENALTIES UNDER FEDERAL LAW. REIN updates its listings on a daily basis. Data last updated: 2024-02-12 13:20:20 PST.
Listing Broker’s offer of compensation is made only to members of Real Estate Information Network, Inc. (REIN, Inc.)
Homes for Rent Near 353 Scone Castle Loop
Skip to last item
Skip to first item
Off Market Homes Near 353 Scone Castle Loop
Skip to last item
Skip to first item
353 Scone Castle Loop, Chesapeake, VA 23322 is a 5 bedroom, 4 bathroom, 4,388 sqft single-family home built in 2013. 353 Scone Castle Loop is located in Pleasant Grove West, Chesapeake. This property is not currently available for sale. The current Trulia Estimate for 353 Scone Castle Loop is $1,438,700.
