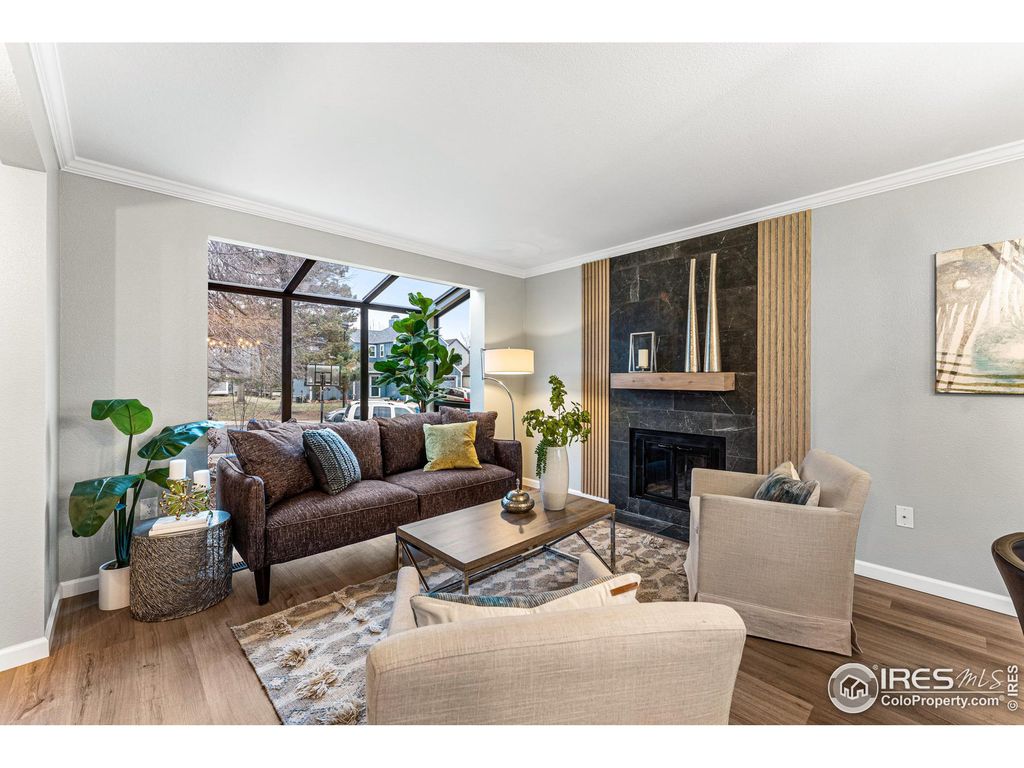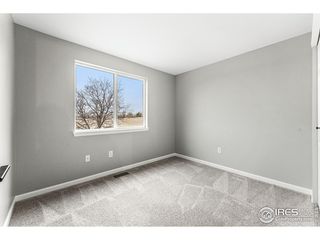


SOLDAPR 25, 2024
346 W Sycamore Ln
Louisville, CO 80027
Centennial Valley- 3 Beds
- 2 Baths
- 1,647 sqft
- 3 Beds
- 2 Baths
- 1,647 sqft
$842,000
Last Sold: Apr 25, 2024
1% below list $847K
$511/sqft
Est. Refi. Payment $4,861/mo*
$842,000
Last Sold: Apr 25, 2024
1% below list $847K
$511/sqft
Est. Refi. Payment $4,861/mo*
3 Beds
2 Baths
1,647 sqft
Homes for Sale Near 346 W Sycamore Ln
Skip to last item
Skip to first item
Local Information
© Google
-- mins to
Commute Destination
Description
This property is no longer available to rent or to buy. This description is from April 25, 2024
Absolutely GORGEOUS, fully remodeled Louisville home tucked into the centrally located Sundance neighborhood. No expense was spared or beautiful detail overlooked in the update. There's all new flooring, fresh paint inside and out, new lighting fixtures, tile, and quartz countertops, plus brand new appliances (included, of course). Big ticket upgrades are complete as well-new HVAC (incl brand new AC!), water heater, and back sprinkler system. The home also delivers plenty of space with three bedrooms, two baths, and a flexible bonus room. There are two fireplaces, one gas and one wood-burning. Two-car attached garage, yes!. All this comes situated on a 5,364 square-foot lot with direct access to idyllic Warembourg Open Space and gorgeous views from your south-facing backyard. You can also easily access Louisville's extensive trail system and Coal Creek Trail to explore the outdoors to your heart's content. Moments from your front door, you'll find a variety of shops, cafes and eateries in downtown, as well as a fully equipped rec center. It's your dream home in the ideal location. Welcome!
Home Highlights
Parking
2 Car Garage
Outdoor
Patio, Deck
A/C
Heating & Cooling
HOA
None
Price/Sqft
$511/sqft
Listed
47 days ago
Home Details for 346 W Sycamore Ln
Interior Features |
|---|
Interior Details Basement: Full,90%+ Finished BasementNumber of Rooms: 7Types of Rooms: Master Bedroom, Bedroom 2, Bedroom 3, Dining Room, Family Room, Kitchen, Living Room |
Beds & Baths Number of Bedrooms: 3Number of Bathrooms: 2Number of Bathrooms (full): 1Number of Bathrooms (three quarters): 1 |
Dimensions and Layout Living Area: 1647 Square Feet |
Appliances & Utilities Utilities: Natural Gas Available, Electricity Available, Cable AvailableAppliances: Electric Range/Oven, Dishwasher, Refrigerator, Washer, Dryer, Microwave, DisposalDishwasherDisposalDryerLaundry: Washer/Dryer Hookups,In BasementMicrowaveRefrigeratorWasher |
Heating & Cooling Heating: Forced AirHas CoolingAir Conditioning: Central AirHas HeatingHeating Fuel: Forced Air |
Fireplace & Spa Fireplace: 2+ Fireplaces, Gas, Living Room, Family/Recreation Room FireplaceHas a FireplaceNo Spa |
Gas & Electric Electric: ElectricGas: Natural GasHas Electric on Property |
Windows, Doors, Floors & Walls Window: Window Coverings, Sunroom |
Levels, Entrance, & Accessibility Stories: 2Levels: Two |
View Has a ViewView: Mountain(s), Plains View |
Exterior Features |
|---|
Exterior Home Features Roof: CompositionPatio / Porch: Patio, DeckFencing: Fenced, WoodOther Structures: StorageExterior: Lighting, Balcony |
Parking & Garage Number of Garage Spaces: 2Number of Covered Spaces: 2Other Parking: Garage Type: AttachedNo CarportHas a GarageHas an Attached GarageParking Spaces: 2Parking: Garage Attached |
Frontage Road Surface Type: PavedNot on Waterfront |
Water & Sewer Sewer: City Sewer |
Farm & Range Not Allowed to Raise HorsesDoes Not Include Irrigation Water Rights |
Finished Area Finished Area (above surface): 1191 Square FeetFinished Area (below surface): 456 Square Feet |
Property Information |
|---|
Year Built Year Built: 1983 |
Property Type / Style Property Type: ResidentialProperty Subtype: Residential-Detached, Residential |
Building Construction Materials: Wood/FrameNot a New Construction |
Property Information Condition: Not New, Previously OwnedUsage of Home: Single FamilyNot Included in Sale: Sellers Personal Property, Staging FurnitureParcel Number: R0086089 |
Price & Status |
|---|
Price List Price: $847,000Price Per Sqft: $511/sqft |
Active Status |
|---|
MLS Status: Sold |
Media |
|---|
Location |
|---|
Direction & Address City: LouisvilleCommunity: Sundance |
School Information Elementary School: LouisvilleJr High / Middle School: LouisvilleHigh School: MonarchHigh School District: Boulder Valley Dist RE2 |
Building |
|---|
Building Area Building Area: 1647 Square Feet |
Community |
|---|
Community Features: Hiking/Biking TrailsNot Senior Community |
HOA |
|---|
No HOA |
Lot Information |
|---|
Lot Area: 5364 sqft |
Listing Info |
|---|
Special Conditions: Private Owner |
Offer |
|---|
Listing Terms: Cash, Conventional, FHA, VA Loan |
Compensation |
|---|
Buyer Agency Commission: 2.50Buyer Agency Commission Type: % |
Notes The listing broker’s offer of compensation is made only to participants of the MLS where the listing is filed |
Miscellaneous |
|---|
BasementMls Number: 1004891Attribution Contact: 303-733-5335 |
Additional Information |
|---|
Hiking/Biking Trails |
Last check for updates: about 16 hours ago
Listed by Jessica Luginbill, (303) 733-5335
Porchlight RE Group-Boulder
Bought with: Timothy Spong, (303) 217-1283, Coldwell Banker Realty-Boulder
Source: IRES, MLS#1004891

Price History for 346 W Sycamore Ln
| Date | Price | Event | Source |
|---|---|---|---|
| 04/25/2024 | $842,000 | Sold | IRES #1004891 |
| 04/02/2024 | $847,000 | Pending | IRES #1004891 |
| 03/13/2024 | $847,000 | Listed For Sale | IRES #1004891 |
| 09/15/2023 | $568,000 | Sold | IRES #995291 |
| 09/02/2023 | $535,000 | Pending | REcolorado #IR995291 |
| 08/29/2023 | $535,000 | Listed For Sale | IRES #995291 |
Property Taxes and Assessment
| Year | 2023 |
|---|---|
| Tax | $3,789 |
| Assessment | $804,000 |
Home facts updated by county records
Comparable Sales for 346 W Sycamore Ln
Address | Distance | Property Type | Sold Price | Sold Date | Bed | Bath | Sqft |
|---|---|---|---|---|---|---|---|
0.08 | Single-Family Home | $750,300 | 10/05/23 | 3 | 2 | 1,392 | |
0.11 | Single-Family Home | $682,500 | 02/20/24 | 3 | 2 | 1,680 | |
0.05 | Single-Family Home | $925,000 | 04/22/24 | 4 | 2 | 1,536 | |
0.20 | Single-Family Home | $680,000 | 06/27/23 | 3 | 2 | 1,452 | |
0.21 | Single-Family Home | $729,000 | 08/07/23 | 3 | 2 | 1,212 | |
0.23 | Single-Family Home | $645,000 | 10/12/23 | 3 | 2 | 1,240 | |
0.30 | Single-Family Home | $699,000 | 04/22/24 | 3 | 2 | 1,280 | |
0.38 | Single-Family Home | $775,000 | 08/21/23 | 3 | 2 | 1,824 |
Assigned Schools
These are the assigned schools for 346 W Sycamore Ln.
- Louisville Elementary School
- K-5
- Public
- 453 Students
6/10GreatSchools RatingParent Rating AverageWe're in our second year at LES and are so happy! We've loved all the teachers and the kids have really excelled. We homeschooled before coming here so I was nervous but the school has been such a wonderful place for my kids both academically and emotionally. The parents are all so involved and friendly. I have one child on an IEP and the other in a gifted program. We've been happy with the speech services provided but do wish there was more GT opportunities.Parent Review3mo ago - Louisville Middle School
- 6-8
- Public
- 603 Students
8/10GreatSchools RatingParent Rating AverageOverall, the school is great. The band is quite possibly the best in the district, and very high up in the state, and there aren't any teachers that I hate or dislike (the school removes them quickly, which could say something about their hiring process, but what can you do). Although there are only three advanced courses you can take, they are quite rigorous and challenge the students in a fair way. Bullying at this school is mixed, however. Often times you will hear foul language in the halls or even in class, and the teachers simply act as if they don't hear it. Actual fights and physical abuse happen extremely rarely, though. The teaching style shines but only when you want it to. It's like a relationship, you behave, not exactly 'suck up' to the teachers, but not uncaring about the material, and (at least act) engaged. Doing this will result in a good relationship with your teachers, and overall better grades. This school especially shines with the student body. Most people, by their 8th grade year, are involved in at least one elective, and are taking at least one advanced course. Some even make it to Algebra 2 by the time they enter 8th grade. The students are really motivated, but I feel like that isn't cultivated very well by the teachers.Student Review1y ago - Monarch High School
- 9-12
- Public
- 1580 Students
9/10GreatSchools RatingParent Rating AverageIf your children is a self-motivated learner who is the “popular” type of student who teachers like, they will do well. If you have a child outside the box, it will be a nightmare especially if they are needing special needs and need effective curriculum management and accommodations. This includes 504 plans. We graduated a while ago and the SSN program was an absolute nightmare. Just sitting in a classroom holding hands and being nice and good is not education.. it is a holding spot. Special Ed students, especially those that are SSN and 504 students deserve more. This school may send students to top notch trophy colleges, but they fail to properly educate a significant number of their students.Parent Review3mo ago - Check out schools near 346 W Sycamore Ln.
Check with the applicable school district prior to making a decision based on these schools. Learn more.
What Locals Say about Centennial Valley
- Lisa o.
- 12y ago
"With a sweet small town feel populated by a well-educated, world-traveled and upwardly moble citizenry, Louisville is a terrific place to land. Downtown is so charming - great restaurants and shops. It's just a quick drive to Boulder or Denver and an equally quick drive to all sorts of mountain activities. Wide range of shopping; wonderful locally owned stores as well as the big box outfits (biting my tongue here....). Louisville's schools are top-notch and the many, many open spaces that dot the area allow for easy recreation."
LGBTQ Local Legal Protections
LGBTQ Local Legal Protections

Information source: Information and Real Estate Services, LLC. Provided for limited non-commercial use only under IRES Rules © Copyright IRES.
Listing information is provided exclusively for consumers' personal, non-commercial use and may not be used for any purpose other than to identify prospective properties consumers may be interested in purchasing.
Information deemed reliable but not guaranteed by the MLS.
Compensation information displayed on listing details is only applicable to other participants and subscribers of the source MLS.
Listing information is provided exclusively for consumers' personal, non-commercial use and may not be used for any purpose other than to identify prospective properties consumers may be interested in purchasing.
Information deemed reliable but not guaranteed by the MLS.
Compensation information displayed on listing details is only applicable to other participants and subscribers of the source MLS.
Homes for Rent Near 346 W Sycamore Ln
Skip to last item
Skip to first item
Off Market Homes Near 346 W Sycamore Ln
Skip to last item
- Hillary Simonson, Colorado 1st Realty, LLC
- Patrick Dolan, RE/MAX of Boulder, Inc
- Compass - Denver, MLS#6094668
- Tom Cohen, RE/MAX of Boulder, Inc
- Deborah Caulfield, Berkshire Hathaway-Boulder
- West and Main Homes Inc, MLS#7472808
- See more homes for sale inLouisvilleTake a look
Skip to first item
346 W Sycamore Ln, Louisville, CO 80027 is a 3 bedroom, 2 bathroom, 1,647 sqft single-family home built in 1983. 346 W Sycamore Ln is located in Centennial Valley, Louisville. This property is not currently available for sale. 346 W Sycamore Ln was last sold on Apr 25, 2024 for $842,000 (1% lower than the asking price of $847,000). The current Trulia Estimate for 346 W Sycamore Ln is $842,200.
