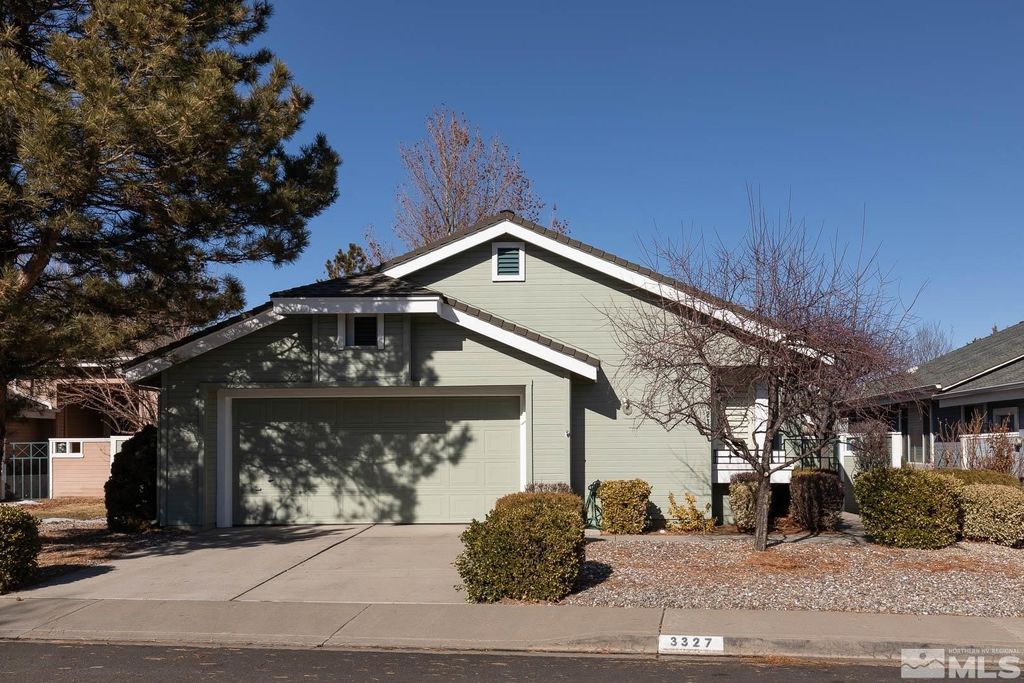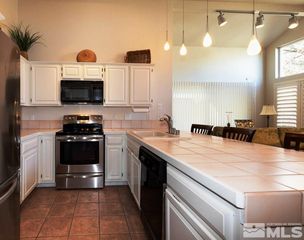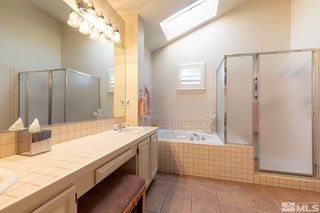


OFF MARKET
3327 Current Ct
Reno, NV 89509
Idlewild- 3 Beds
- 2 Baths
- 1,970 sqft
- 3 Beds
- 2 Baths
- 1,970 sqft
3 Beds
2 Baths
1,970 sqft
Homes for Sale Near 3327 Current Ct
Skip to last item
Skip to first item
Local Information
© Google
-- mins to
Commute Destination
Description
This property is no longer available to rent or to buy. This description is from May 31, 2023
This charming single story Cottage Type residence is located in the very desirable development of Alum Creek. SW Reno with access to over 20 miles of walking trails. Squeaky clean and very well maintained! Wonderful shade trees & privacy. Skylights & big bright windows, the light throughout is pleasant all day long. Architecturally pleasing with dramatic ceilings & plenty of wall space, this floor plan should accommodate all your furnishings. The kitchen & adjacent family room are both relaxing & fun! Enjoy your quiet/restful primary bedroom w/loads of closet space and sparkling bathroom. Multiple doors accessing your private patio. This is a terrific one-level home with an excellent floorplan in a superb part of SW Reno! Easy access to medical facilities, shopping, parks, specialty shops, quaint coffee places, bakeries, our beautiful Truckee River, free-way (I-80) and a lot more! The neighborhood is fantastic! Take a look today and maybe begin your new life soon in this warm, pleasant and wonderful home at Alum Creek! Cheers! Hurry – these homes sell fast! Almost forgot – A Double Garage with extra loft storage!
Home Highlights
Parking
2 Car Garage
Outdoor
Patio
A/C
Heating & Cooling
HOA
$71/Monthly
Price/Sqft
No Info
Listed
180+ days ago
Home Details for 3327 Current Ct
Active Status |
|---|
MLS Status: SOLD |
Interior Features |
|---|
Interior Details Number of Rooms: 6Types of Rooms: Master Bedroom, Master Bathroom, Dining Room, Family Room, Kitchen, Living Room |
Beds & Baths Number of Bedrooms: 3Number of Bathrooms: 2Number of Bathrooms (full): 2 |
Dimensions and Layout Living Area: 1970 Square Feet |
Appliances & Utilities Utilities: Electricity Connected, Natural Gas Connected, Water Connected, Cable Connected, Phone Connected, Water Meter Installed, Internet Available, Cellular Coverage AvailAppliances: Washer, Dryer, Electric Range - Oven, Refrigerator in KitchenDryerLaundry: In Hall,ShelvesWasher |
Heating & Cooling Heating: Natural Gas,Forced AirAir Conditioning: Central AirHeating Fuel: Natural Gas |
Fireplace & Spa Fireplace: Yes, One, Gas LogHas a Fireplace |
Gas & Electric Has Electric on Property |
Windows, Doors, Floors & Walls Window: Double Pane Windows, BlindsFlooring: Carpet, Ceramic TileCommon Walls: No Common Walls |
Levels, Entrance, & Accessibility Stories: 1Levels: OneFloors: Carpet, Ceramic Tile |
View Has a ViewView: Trees |
Security Security: Smoke Detector(s), Security System Owned |
Exterior Features |
|---|
Exterior Home Features Roof: Pitched Composition ShinglePatio / Porch: Yes, Uncovered, Covered, PatioFencing: Back YardFoundation: Concrete - Crawl Space |
Parking & Garage Number of Garage Spaces: 2Number of Covered Spaces: 2No CarportHas a GarageHas an Attached GarageParking Spaces: 2Parking: Attached,Garage Door Opener,Opener Control(s) |
Frontage Responsible for Road Maintenance: Private Maintained RoadNot on Waterfront |
Water & Sewer Sewer: Public Sewer |
Farm & Range Not Allowed to Raise Horses |
Surface & Elevation Topography: Level |
Property Information |
|---|
Year Built Year Built: 1991 |
Property Type / Style Property Type: ResidentialProperty Subtype: Single Family Residence |
Building Construction Materials: Wood Siding, Other |
Property Information Parcel Number: 00969224 |
Price & Status |
|---|
Price List Price: $628,700 |
Status Change & Dates Off Market Date: Tue May 30 2023Possession Timing: Close Of Escrow |
Location |
|---|
Direction & Address City: RenoCommunity: NV |
School Information Elementary School: GommJr High / Middle School: SwopeHigh School: Reno |
Community |
|---|
Not Senior Community |
HOA |
|---|
HOA Name: Caughlin Ranch HOA775-746-1499HOA Name (second): Alum Creek HOA Anchor Mgmt Julie 775-230-8531HOA Fee (second): 258HOA Fee Frequency (second): QuarterlyHas an HOAHOA Fee: $213/Quarterly |
Lot Information |
|---|
Lot Area: 5227.2 sqft |
Listing Info |
|---|
Special Conditions: Standard |
Offer |
|---|
Listing Terms: Conventional, FHA, VA Loan, Cash |
Energy |
|---|
Energy Efficiency Features: Double Pane Windows |
Miscellaneous |
|---|
Mls Number: 230001599Attribution Contact: 775-745-5708 |
Additional Information |
|---|
HOA Amenities: Maintenance,Security Gates,Snow Removal |
Last check for updates: about 16 hours ago
Listed by Clay D Alder BS.7074, (775) 745-5708
Dickson Realty - Damonte Ranch
Darlene Amos S.26507, (775) 762-1732
Dickson Realty - Damonte Ranch
Bought with: Kristin Gandolfo S.167752, (775) 225-4727, Clark Real Estate & Inv.
Source: NNRMLS, MLS#230001599

Price History for 3327 Current Ct
| Date | Price | Event | Source |
|---|---|---|---|
| 05/30/2023 | $628,700 | Sold | NNRMLS #230001599 |
| 04/16/2023 | $628,700 | Pending | NNRMLS #230001599 |
| 02/24/2023 | $628,700 | Listed For Sale | NNRMLS #230001599 |
| 02/15/2007 | $410,000 | Sold | N/A |
| 03/10/1998 | $180,000 | Sold | N/A |
Property Taxes and Assessment
| Year | 2024 |
|---|---|
| Tax | $3,203 |
| Assessment | $332,132 |
Home facts updated by county records
Comparable Sales for 3327 Current Ct
Address | Distance | Property Type | Sold Price | Sold Date | Bed | Bath | Sqft |
|---|---|---|---|---|---|---|---|
0.05 | Single-Family Home | $620,000 | 07/24/23 | 3 | 2 | 1,970 | |
0.02 | Single-Family Home | $565,000 | 04/08/24 | 3 | 2 | 1,970 | |
0.05 | Single-Family Home | $650,000 | 04/15/24 | 3 | 2 | 1,588 | |
0.04 | Single-Family Home | $595,000 | 02/28/24 | 3 | 2 | 1,588 | |
0.05 | Single-Family Home | $585,000 | 10/19/23 | 3 | 2 | 1,588 | |
0.09 | Single-Family Home | $607,000 | 11/15/23 | 3 | 2 | 1,970 | |
0.18 | Single-Family Home | $613,000 | 08/10/23 | 3 | 2 | 1,588 | |
0.11 | Single-Family Home | $600,000 | 08/31/23 | 3 | 2 | 1,588 | |
0.21 | Single-Family Home | $665,000 | 02/22/24 | 4 | 2 | 1,991 |
Assigned Schools
These are the assigned schools for 3327 Current Ct.
- Darrell C Swope Middle School
- 6-8
- Public
- 675 Students
8/10GreatSchools RatingParent Rating AverageI joined this school a few months ago, and so far, meh. There is definitely something to improve or do better about it but it’s not the worst in NV. Lots of kids vaping, and it seems like the teachers hate just being in the classroom.Student Review11mo ago - Reno High School
- 9-12
- Public
- 1724 Students
8/10GreatSchools RatingParent Rating AverageTerrible administration, ridiculous approach to scheduling any testing, teachers are overworked, overwhelmed, and undependable.Parent Review5y ago - Roy Gomm Elementary School
- K-6
- Public
- 437 Students
9/10GreatSchools RatingParent Rating AverageRoy Gomm Elementary School provides a small school experience with a focus on developing the whole child. These kids are smart but the teachers do not stop there. The students respect the teachers and parents are very involved. It is clear why Gomm is always ranked in the top three elementary schools in Nevada.Parent Review8y ago - Check out schools near 3327 Current Ct.
Check with the applicable school district prior to making a decision based on these schools. Learn more.
What Locals Say about Idlewild
- Megan R.
- Resident
- 4y ago
"Dogs are very welcome in this neighborhood! I have one myself and there are a lot of places to walk our doggies. "
- Sunshine
- Resident
- 5y ago
"Everyone looks after one another and genuinely cares about each other’s well being and safety. Most, if not all children know that they could run to any home in case of emergency for help."
- Jjtttm93
- Resident
- 5y ago
"I drive to Carson City every day. I leave before the morning rush hour. Easy in the morning, frustrating in the evening. Too much traffic at the same time between 4p to 6p!"
- dallasharp54
- 9y ago
"This is a great area to live. Walking trails, parks, great schools."
- Ken S.
- 13y ago
"Talk about living with the best of both worlds...very private, extremely well-kept neighbor hood that's walking distance to the Truckee River, fabulous parks, excellent restaurants and downtown - just two miles away."
LGBTQ Local Legal Protections
LGBTQ Local Legal Protections

IDX information is provided exclusively for personal, non-commercial use, and may not be used for any purpose other than to identify prospective properties consumers may be interested in purchasing. Information is deemed reliable but not guaranteed. The content relating to real estate for sale on this web site comes in part from the Broker Reciprocity/ IDX program of the Northern Nevada Regional Multiple Listing Service°. Real estate listings held by brokerage firms other than Zillow, Inc. are marked with the Broker Reciprocity logo and detailed information about those listings includes the name of the listing brokerage. Any use of the content other than by a search performed by a consumer looking to purchase or rent real estate is prohibited. © 2024 Northern Nevada Regional Multiple Listing Service® MLS. All rights reserved.
The listing broker’s offer of compensation is made only to participants of the MLS where the listing is filed.
The listing broker’s offer of compensation is made only to participants of the MLS where the listing is filed.
Homes for Rent Near 3327 Current Ct
Skip to last item
Skip to first item
Off Market Homes Near 3327 Current Ct
Skip to last item
- Ferrari-Lund Real Estate Reno, SOLD
- See more homes for sale inRenoTake a look
Skip to first item
3327 Current Ct, Reno, NV 89509 is a 3 bedroom, 2 bathroom, 1,970 sqft single-family home built in 1991. 3327 Current Ct is located in Idlewild, Reno. This property is not currently available for sale. 3327 Current Ct was last sold on May 30, 2023 for $628,700 (0% higher than the asking price of $628,700). The current Trulia Estimate for 3327 Current Ct is $658,400.
