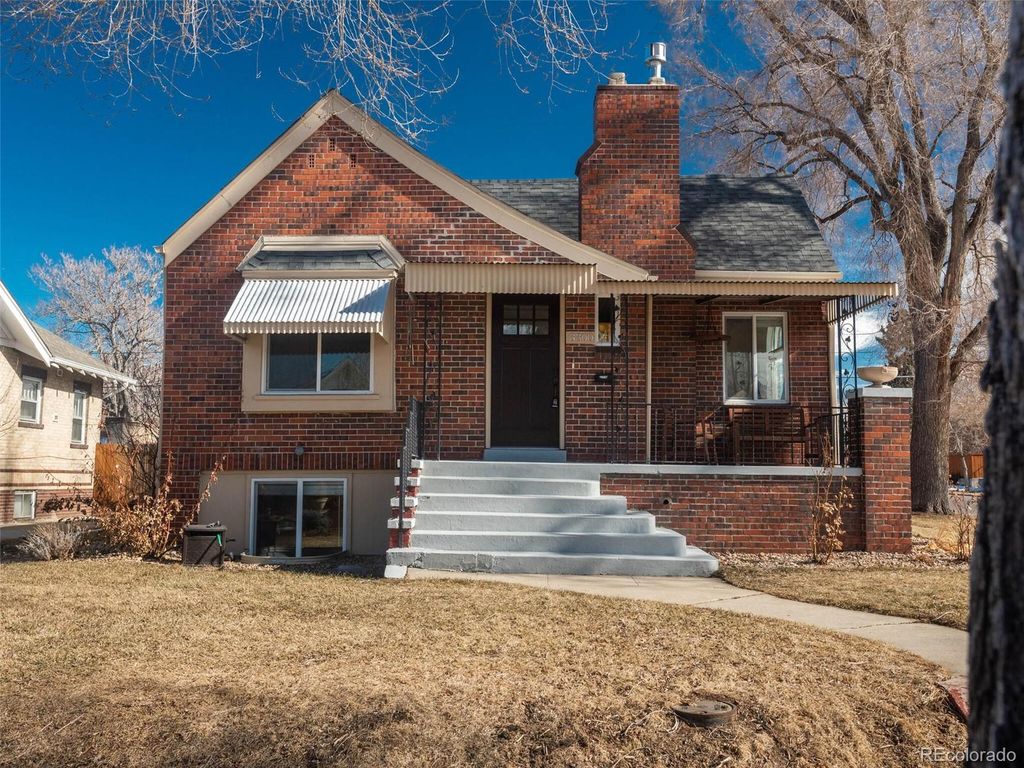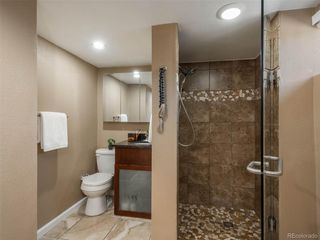


OFF MARKET
3300 N Gaylord Street
Denver, CO 80205
Cole- 3 Beds
- 2 Baths
- 2,048 sqft
- 3 Beds
- 2 Baths
- 2,048 sqft
3 Beds
2 Baths
2,048 sqft
Homes for Sale Near 3300 N Gaylord Street
Skip to last item
- Keller Williams Realty Urban Elite, MLS#2095514
- Keller Williams Foothills Realty, MLS#5740847
- Century 21 Signature Realty North, Inc., MLS#3424112
- Keller Williams Integrity Real Estate LLC, MLS#6160751
- See more homes for sale inDenverTake a look
Skip to first item
Local Information
© Google
-- mins to
Commute Destination
Description
This property is no longer available to rent or to buy. This description is from September 13, 2023
Experience this 1937 corner-lot bungalow with top curb appeal and an abundance of natural light streaming in the south facing windows. From the living room gas fireplace through the classic archway to the built-in dining room cabinets, the charm vibe is strong here to create equilibrium with all of the updates such as modernized plumbing, bathrooms, 42” kitchen cabinets, granite countertops, stainless appliances and more. The fenced-in backyard highlights include a fire feature with expansive bench seating, garden beds – already planted and perennial - raspberries, strawberries, two peach & two apple trees, concrete slab for additional table/chair seating or hot tub, garden shed, walk-way to the 2-car garage and plenty of room for your fur baby to play on this 6,250 sq ft lot. Freshly painted main level, new carpet in 2021 and full remodel in 2015 including new A/C makes this home move-in ready. This location is ideal with close proximity to I-70, A-Line train, 30-minutes to the airport, Colorado Boulevard, Downtown, City Park, Denver Zoo and Denver Museum of Nature and Science to name a few. Contract Terminated due to New Loan Terms.
Home Highlights
Parking
Garage
Outdoor
Porch
A/C
Heating & Cooling
HOA
None
Price/Sqft
No Info
Listed
180+ days ago
Home Details for 3300 N Gaylord Street
Interior Features |
|---|
Interior Details Basement: FullNumber of Rooms: 9Types of Rooms: Kitchen, Bedroom, Master Bedroom, Bonus Room, Dining Room, Bathroom, Living Room |
Beds & Baths Number of Bedrooms: 3Main Level Bedrooms: 2Number of Bathrooms: 2Number of Bathrooms (full): 1Number of Bathrooms (three quarters): 1Number of Bathrooms (main level): 1 |
Dimensions and Layout Living Area: 2048 Square Feet |
Appliances & Utilities Appliances: Dishwasher, Disposal, Dryer, Microwave, Oven, Refrigerator, WasherDishwasherDisposalDryerMicrowaveRefrigeratorWasher |
Heating & Cooling Heating: Forced Air,Natural GasHas CoolingAir Conditioning: Central AirHas HeatingHeating Fuel: Forced Air |
Fireplace & Spa Number of Fireplaces: 1Fireplace: Living RoomHas a Fireplace |
Windows, Doors, Floors & Walls Window: Double Pane WindowsFlooring: Carpet, Tile, Wood |
Levels, Entrance, & Accessibility Stories: 1Levels: OneFloors: Carpet, Tile, Wood |
View No View |
Exterior Features |
|---|
Exterior Home Features Roof: CompositionPatio / Porch: Covered, Front PorchExterior: Fire Pit, Garden, Private Yard, Smart IrrigationGarden |
Parking & Garage Number of Garage Spaces: 2Number of Covered Spaces: 2Has a GarageNo Attached GarageParking Spaces: 2Parking: Garage |
Water & Sewer Sewer: Public Sewer |
Finished Area Finished Area (above surface): 1024 Square FeetFinished Area (below surface): 1024 Square Feet |
Property Information |
|---|
Year Built Year Built: 1937 |
Property Type / Style Property Type: ResidentialProperty Subtype: Single Family ResidenceStructure Type: HouseArchitecture: Bungalow |
Building Construction Materials: Brick |
Property Information Not Included in Sale: Seller`s Personal PropertyParcel Number: 226117009 |
Price & Status |
|---|
Price List Price: $775,000 |
Status Change & Dates Off Market Date: Sat Mar 11 2023Possession Timing: Close Of Escrow |
Active Status |
|---|
MLS Status: Closed |
Media |
|---|
Location |
|---|
Direction & Address City: DenverCommunity: Cheesman & Moffats Add |
School Information Elementary School: ColumbineElementary School District: Denver 1Jr High / Middle School: Whittier E-8Jr High / Middle School District: Denver 1High School: ManualHigh School District: Denver 1 |
Building |
|---|
Building Area Building Area: 2048 Square Feet |
Community |
|---|
Not Senior Community |
HOA |
|---|
No HOA |
Lot Information |
|---|
Lot Area: 6260 sqft |
Listing Info |
|---|
Special Conditions: Standard |
Offer |
|---|
Contingencies: None KnownListing Terms: 1031 Exchange, Cash, Conventional, FHA, VA Loan |
Mobile R/V |
|---|
Mobile Home Park Mobile Home Units: Feet |
Compensation |
|---|
Buyer Agency Commission: 2.8Buyer Agency Commission Type: % |
Notes The listing broker’s offer of compensation is made only to participants of the MLS where the listing is filed |
Business |
|---|
Business Information Ownership: Individual |
Miscellaneous |
|---|
BasementMls Number: 5888298Attribution Contact: scott.bernard@sothebysrealty.com, 772-480-0324 |
Additional Information |
|---|
Mlg Can ViewMlg Can Use: IDX |
Last check for updates: about 14 hours ago
Listed by Scott Bernard, (772) 480-0324
LIV Sotheby''s International Realty
Bought with: Jim Loveridge, (303) 520-5683, eXp Realty, LLC
Source: REcolorado, MLS#5888298

Price History for 3300 N Gaylord Street
| Date | Price | Event | Source |
|---|---|---|---|
| 05/02/2023 | $775,000 | Sold | REcolorado #5888298 |
| 03/11/2023 | $775,000 | Pending | REcolorado #5888298 |
| 03/06/2023 | $775,000 | PendingToActive | REcolorado #5888298 |
| 02/21/2023 | $775,000 | Pending | REcolorado #5888298 |
| 02/16/2023 | $775,000 | Listed For Sale | REcolorado #5888298 |
| 04/13/2016 | $461,500 | Sold | N/A |
| 06/01/2015 | $285,000 | Sold | N/A |
Property Taxes and Assessment
| Year | 2022 |
|---|---|
| Tax | $3,369 |
| Assessment | $631,400 |
Home facts updated by county records
Comparable Sales for 3300 N Gaylord Street
Address | Distance | Property Type | Sold Price | Sold Date | Bed | Bath | Sqft |
|---|---|---|---|---|---|---|---|
0.12 | Single-Family Home | $735,500 | 06/01/23 | 4 | 2 | 2,468 | |
0.23 | Single-Family Home | $615,000 | 12/01/23 | 3 | 2 | 1,862 | |
0.08 | Single-Family Home | $593,900 | 01/31/24 | 4 | 2 | 2,745 | |
0.18 | Single-Family Home | $500,000 | 02/29/24 | 2 | 2 | 2,016 | |
0.20 | Single-Family Home | $697,500 | 05/26/23 | 4 | 2 | 1,810 | |
0.11 | Single-Family Home | $800,000 | 01/16/24 | 5 | 2 | 2,625 | |
0.08 | Single-Family Home | $450,000 | 07/11/23 | 4 | 2 | 1,846 | |
0.11 | Single-Family Home | $659,000 | 04/22/24 | 2 | 2 | 1,554 |
Assigned Schools
These are the assigned schools for 3300 N Gaylord Street.
- Columbine Elementary School
- PK-5
- Public
- 257 Students
3/10GreatSchools RatingParent Rating AverageLove it! Columbine is a great school with amazing kids, teachers, and leaders.Parent Review5y ago - Manual High School
- 9-12
- Public
- 258 Students
2/10GreatSchools RatingParent Rating AverageI am grateful to have Manual as my daughter's graduating school. The staff is utmost dedicated and caring and often bent over backwards to help my daughter become a better student. Many of the students come from low-income, disadvantaged homes, including our own, and Manual did everything it could to help my daughter succeed. We felt part of a community. She is now attending college.Parent Review3y ago - Dsst: Cole
- 6-8
- Charter
- 315 Students
5/10GreatSchools RatingParent Rating Averageis the best school for my son, I am very happy with the teachers, with all the staff for the good treatment towards my son and me, it is an excellent school.Parent Review4y ago - Mcauliffe Manual Middle School
- 6-8
- Public
- 289 Students
3/10GreatSchools RatingParent Rating AverageOur experience was a 9 out of 10. The teachers truly cared and went out of their way to be invested in student success academically, socially and emotionally.Parent Review3y ago - Check out schools near 3300 N Gaylord Street.
Check with the applicable school district prior to making a decision based on these schools. Learn more.
Neighborhood Overview
Neighborhood stats provided by third party data sources.
What Locals Say about Cole
- Trulia User
- Resident
- 5y ago
"Lots of different parks to walk in, one off leash park. Off leash park has small dog and large dog areas."
- Rachel L.
- Resident
- 5y ago
"This is a transitioning neighborhood, and new bars and breweries and restaurants are constantly popping up. Much much trendier than when I moved here 8 years ago."
- Ross C.
- 10y ago
"It seems like a new coffee shop, restaurant, or brewery opens nearby every few months. There is a lot of activity because of the lightrail stop to DIA which will open nearby in 2015. Great long term investment, but there are still a few questionable blocks, so do your homework."
LGBTQ Local Legal Protections
LGBTQ Local Legal Protections

© 2023 REcolorado® All rights reserved. Certain information contained herein is derived from information which is the licensed property of, and copyrighted by, REcolorado®. Click here for more information
The listing broker’s offer of compensation is made only to participants of the MLS where the listing is filed.
The listing broker’s offer of compensation is made only to participants of the MLS where the listing is filed.
Homes for Rent Near 3300 N Gaylord Street
Skip to last item
Skip to first item
Off Market Homes Near 3300 N Gaylord Street
Skip to last item
- Kentwood Real Estate Cherry Creek, MLS#5996929
- UNIFIED REAL ESTATE LLC, MLS#2431899
- LIV Sotheby's International Realty, MLS#5974676
- West and Main Homes Inc, MLS#5007867
- Unique Properties LLC, MLS#8939814
- RE/MAX of Cherry Creek, MLS#6443275
- Compass - Denver, MLS#6129135
- See more homes for sale inDenverTake a look
Skip to first item
3300 N Gaylord Street, Denver, CO 80205 is a 3 bedroom, 2 bathroom, 2,048 sqft single-family home built in 1937. 3300 N Gaylord Street is located in Cole, Denver. This property is not currently available for sale. 3300 N Gaylord Street was last sold on May 2, 2023 for $775,000 (0% higher than the asking price of $775,000). The current Trulia Estimate for 3300 N Gaylord Street is $783,300.
