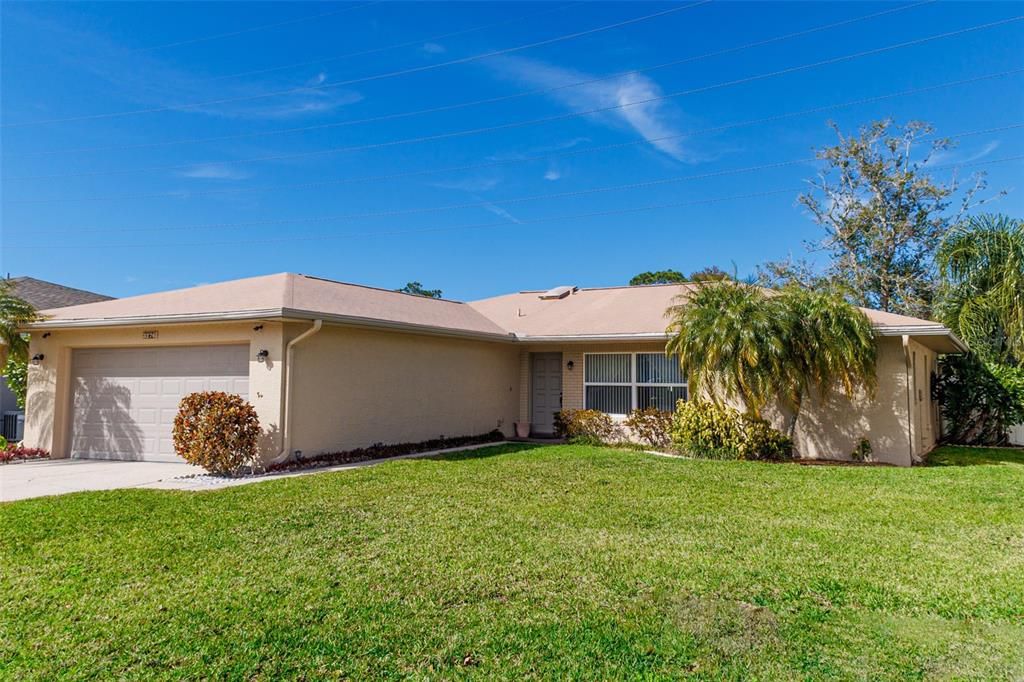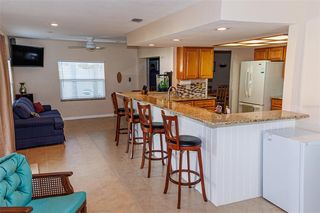


FOR SALE
3276 Buckhorn Dr
Clearwater, FL 33761
Forest Run- 2 Beds
- 2 Baths
- 1,500 sqft
- 2 Beds
- 2 Baths
- 1,500 sqft
2 Beds
2 Baths
1,500 sqft
Local Information
© Google
-- mins to
Commute Destination
Description
** This Property includes an additional 375 square foot Bonus Room (for a total of 1,875 square feet of living space) added on by previous homeowner. Prospective Buyers are welcome to tour property and verify room dimensions in person ** This beautiful ranch style home is located in the highly sought after Countryside Region of North Clearwater. As owner you will enjoy this friendly, well kept neighborhood with convenient access to Honeymoon Island (10 minutes) and Clearwater Beach (20-25 minutes), consistently two of the top 5 ranked beaches in the entire United States! The Countryside area is an upscale, community with highly rated public schools, beautiful scenery and amenities, a few blocks to Countryside Country Club with award winning golf, tennis, fitness and dining, under one mile to Countryside Mall and multitudes of restaurants, shopping, transportation and recreation activities and direct private access to the award winning Pinellas County Trail System which provides the best biking, walking and running path system encompassing the entire region of Pinellas County in all directions. Convenient access to Tampa International Airport and St. Pete/Clearwater Airport within 20-30 minutes each. This house has a newly painted exterior (under 1 year), newer A/C System (1 year old), newer Water Heater, newly coated extended life Roof (Roof Max System), Private Well with four zone sprinkler system, direct/immediate private access to Pinellas County Trail, fenced backyard with Florida landscaping, no rear neighbors for added peace and quiet. New homeowners of property will receive two 1 year memberships to two different award winning facilities. The first is the Clearwater Long Center Complex (indoor olympic size swimming pool with fitness center, indoor basketball and community activity center) and the second is the Countryside Recreation Center (recreation complex with fitness center, arts/crafts activities, classes and more) next door to the Countryside Library, both of which are both less than 1 mile from the house.
Home Highlights
Parking
2 Car Garage
Outdoor
Deck
View
No Info
HOA
None
Price/Sqft
$343
Listed
39 days ago
Home Details for 3276 Buckhorn Dr
Interior Features |
|---|
Interior Details Number of Rooms: 9 |
Beds & Baths Number of Bedrooms: 2Number of Bathrooms: 2Number of Bathrooms (full): 2 |
Dimensions and Layout Living Area: 1500 Square Feet |
Appliances & Utilities Utilities: BB/HS Internet Available, Cable Available, Electricity Connected, Sewer Connected, Sprinkler Well, Street Lights, Water ConnectedAppliances: Built-In Oven, Dishwasher, Dryer, Electric Water Heater, Microwave, Range, Refrigerator, WasherDishwasherDryerLaundry: Laundry RoomMicrowaveRefrigeratorWasher |
Heating & Cooling Heating: Central, ElectricHas CoolingAir Conditioning: Central AirHas HeatingHeating Fuel: Central |
Fireplace & Spa Spa: Above GroundNo FireplaceHas a Spa |
Gas & Electric Has Electric on Property |
Windows, Doors, Floors & Walls Window: Blinds, Drapes, ENERGY STAR Qualified Windows, Insulated Windows, Shades, Thermal Windows, Window TreatmentsFlooring: Carpet, Ceramic Tile, Tile |
Levels, Entrance, & Accessibility Stories: 1Number of Stories: 1Levels: OneFloors: Carpet, Ceramic Tile, Tile |
View No View |
Security Security: Closed Circuit Camera(s), Security Fencing/Lighting/Alarms, Secured Garage/Parking, Security System, Smoke Detector(s) |
Exterior Features |
|---|
Exterior Home Features Roof: Membrane ShinglePatio / Porch: Covered, DeckFencing: VinylExterior: Irrigation System, Lighting, Outdoor Grill, Rain Gutters, Sidewalk, Sliding DoorsFoundation: SlabNo Private Pool |
Parking & Garage Number of Garage Spaces: 2Number of Covered Spaces: 2No CarportHas a GarageHas an Attached GarageParking Spaces: 2Parking: Garage Attached |
Frontage Road Frontage: Street PavedRoad Surface Type: Paved, AsphaltNot on Waterfront |
Water & Sewer Sewer: Public Sewer |
Days on Market |
|---|
Days on Market: 39 |
Property Information |
|---|
Year Built Year Built: 1978 |
Property Type / Style Property Type: ResidentialProperty Subtype: Single Family ResidenceArchitecture: Ranch, Traditional |
Building Construction Materials: Block, Concrete, StuccoNot a New Construction |
Property Information Parcel Number: 202816186380000060 |
Price & Status |
|---|
Price List Price: $514,995Price Per Sqft: $343 |
Active Status |
|---|
MLS Status: Active |
Location |
|---|
Direction & Address City: ClearwaterCommunity: Countryside Tr 8 Unit One |
School Information Elementary School: Leila G Davis Elementary-PNJr High / Middle School: Palm Harbor Middle-PNHigh School: Countryside High-PN |
Agent Information |
|---|
Listing Agent Listing ID: T3512524 |
Building |
|---|
Building Area Building Area: 2362 Square Feet |
Community |
|---|
Community Features: SidewalksNot Senior Community |
HOA |
|---|
Association for this Listing: TampaNo HOAHOA Fee: No HOA Fee |
Lot Information |
|---|
Lot Area: 7418 sqft |
Listing Info |
|---|
Special Conditions: None |
Compensation |
|---|
Buyer Agency Commission: 1Buyer Agency Commission Type: %Transaction Broker Commission: 1%Transaction Broker Commission Type: % |
Notes The listing broker’s offer of compensation is made only to participants of the MLS where the listing is filed |
Business |
|---|
Business Information Ownership: Fee Simple |
Rental |
|---|
Lease Term: No Minimum |
Miscellaneous |
|---|
Mls Number: T3512524Attic: Attic Fan, Attic Ventilator, Built in Features, Ceiling Fans(s), Eating Space In Kitchen, Kitchen/Family Room Combo, Living Room/Dining Room Combo, Solid Surface Counters, Solid Wood Cabinets, Split Bedroom, Stone Counters, Thermostat, Walk-In Closet(s) |
Additional Information |
|---|
HOA Amenities: Trail(s) |
Last check for updates: about 13 hours ago
Listing Provided by: Jonathan Minerick, (888) 400-2513
HOMECOIN.COM, (888) 400-2513
Originating MLS: Tampa
Source: Stellar MLS / MFRMLS, MLS#T3512524

IDX information is provided exclusively for personal, non-commercial use, and may not be used for any purpose other than to identify prospective properties consumers may be interested in purchasing. Information is deemed reliable but not guaranteed. Some IDX listings have been excluded from this website.
The listing broker’s offer of compensation is made only to participants of the MLS where the listing is filed.
Listing Information presented by local MLS brokerage: Zillow, Inc - (407) 904-3511
The listing broker’s offer of compensation is made only to participants of the MLS where the listing is filed.
Listing Information presented by local MLS brokerage: Zillow, Inc - (407) 904-3511
Price History for 3276 Buckhorn Dr
| Date | Price | Event | Source |
|---|---|---|---|
| 03/20/2024 | $514,995 | PriceChange | Stellar MLS / MFRMLS #T3512524 |
| 02/21/2024 | $514,999 | Listed For Sale | N/A |
| 06/25/2004 | $165,000 | Sold | Stellar MLS / MFRMLS #U7073170 |
| 01/05/2000 | $116,000 | Sold | N/A |
Similar Homes You May Like
Skip to last item
- ALIGN RIGHT REALTY GULF COAST
- See more homes for sale inClearwaterTake a look
Skip to first item
New Listings near 3276 Buckhorn Dr
Skip to last item
- PEOPLE'S CHOICE REALTY SVC LLC
- CHARLES RUTENBERG REALTY INC
- See more homes for sale inClearwaterTake a look
Skip to first item
Property Taxes and Assessment
| Year | 2022 |
|---|---|
| Tax | $1,674 |
| Assessment | $232,966 |
Home facts updated by county records
Comparable Sales for 3276 Buckhorn Dr
Address | Distance | Property Type | Sold Price | Sold Date | Bed | Bath | Sqft |
|---|---|---|---|---|---|---|---|
0.01 | Single-Family Home | $425,000 | 03/07/24 | 3 | 2 | 1,548 | |
0.07 | Single-Family Home | $460,000 | 06/16/23 | 3 | 2 | 1,372 | |
0.17 | Single-Family Home | $360,000 | 10/02/23 | 2 | 2 | 948 | |
0.07 | Single-Family Home | $597,900 | 10/25/23 | 3 | 2 | 1,648 | |
0.37 | Single-Family Home | $280,000 | 04/23/24 | 2 | 2 | 967 | |
0.34 | Single-Family Home | $360,000 | 10/19/23 | 3 | 2 | 1,498 | |
0.26 | Single-Family Home | $351,000 | 07/12/23 | 3 | 2 | 1,122 | |
0.21 | Single-Family Home | $555,000 | 05/31/23 | 3 | 2 | 1,672 | |
0.05 | Single-Family Home | $539,000 | 06/13/23 | 4 | 2 | 1,878 |
Neighborhood Overview
Neighborhood stats provided by third party data sources.
LGBTQ Local Legal Protections
LGBTQ Local Legal Protections
Jonathan Minerick, HOMECOIN.COM

3276 Buckhorn Dr, Clearwater, FL 33761 is a 2 bedroom, 2 bathroom, 1,500 sqft single-family home built in 1978. 3276 Buckhorn Dr is located in Forest Run, Clearwater. This property is currently available for sale and was listed by Stellar MLS / MFRMLS on Mar 20, 2024. The MLS # for this home is MLS# T3512524.
