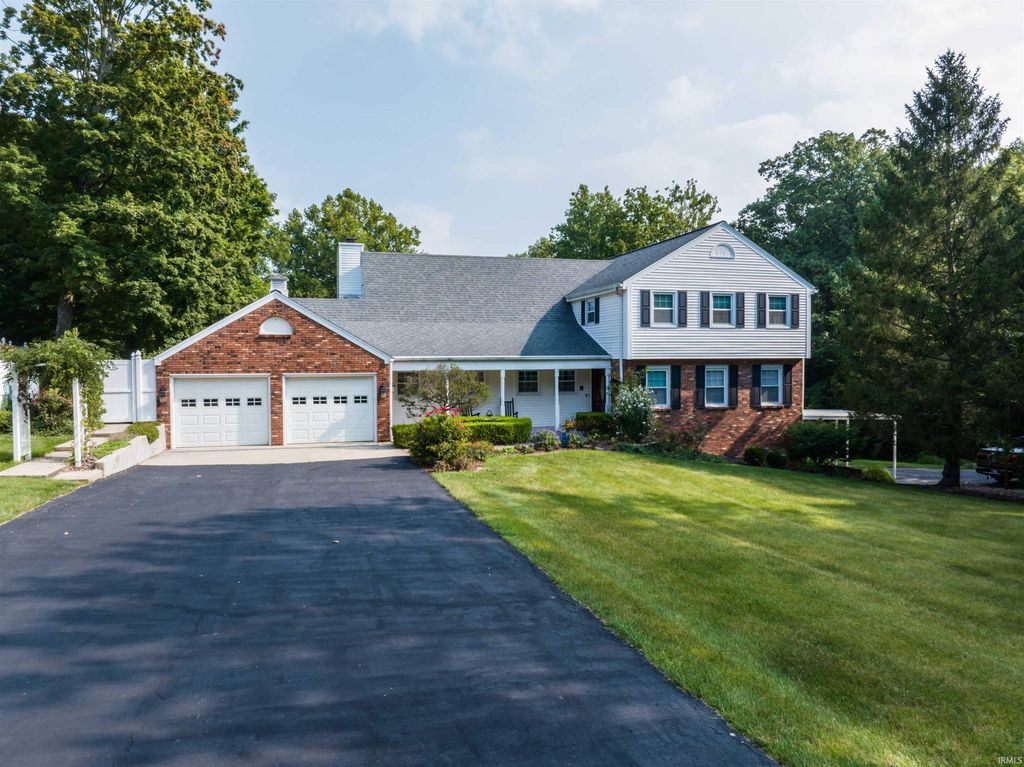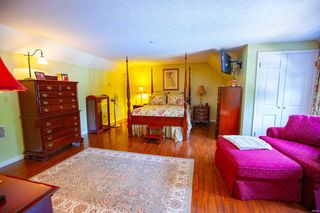


OFF MARKET
323 S Hill Dr
Bedford, IN 47421
- 4 Beds
- 3 Baths
- 4,332 sqft (on 3.41 acres)
- 4 Beds
- 3 Baths
- 4,332 sqft (on 3.41 acres)
4 Beds
3 Baths
4,332 sqft
(on 3.41 acres)
Homes for Sale Near 323 S Hill Dr
Skip to last item
- Kathy Blackburn, REMAX Acclaimed Properties, IRMLS
- Brenda Ratliff, Williams Carpenter Realtors, IRMLS
- Andy Walker, RE/MAX Acclaimed Properties, IRMLS
- Matthew E Corey, Williams Carpenter Realtors, IRMLS
- See more homes for sale inBedfordTake a look
Skip to first item
Local Information
© Google
-- mins to
Commute Destination
Description
This property is no longer available to rent or to buy. This description is from April 26, 2024
Nestled on a sprawling 3.41 acres, this property boasts a two story home that offers a total of 4 bedrooms and 3 baths. Inside, you'll find a warm and inviting ambiance with 4 fireplaces scattered throughout, creating a cozy atmosphere. Equipped with modern conveniences including a central vacuum system for easy maintenance and elegrant Corian countertops in the kitchen. A partially finished basement with a family room provides additional living space, while the sunroom invites you to enjoy the natural light while you look out into the pool area. For ultimate relaxation, a sauna awaits, or simply enjoy leisure time, in a heated 20x40 pool surrounded by meticulously landscaped grounds. As you explore the outdoor oasis, a captivating koi pond with a soothing waterfall becomes a focal point, adding a touch of serenity. With a total of 6 garage bays, storage and space are ample, while a tornado room ensures safety during unpredictable weather. To accommodate guests or provide separate quarters, a 2-bedroom guest house is a delightful addition, offering both comfort and privacy. Security is of utmost importance, and the property is equipped with a comprehensive security system. In essence, this property harmonizes comfort, luxury, and practicality, making it a truly exceptional place to call home.
Home Highlights
Parking
Garage
Outdoor
Porch, Patio
A/C
Heating & Cooling
HOA
None
Price/Sqft
No Info
Listed
No Info
Home Details for 323 S Hill Dr
Active Status |
|---|
MLS Status: Closed |
Interior Features |
|---|
Interior Details Basement: Cellar,Partially FinishedNumber of Rooms: 12Types of Rooms: Bedroom 1, Bedroom 2, Dining Room, Family Room, Kitchen, Living Room, Office |
Beds & Baths Number of Bedrooms: 4Number of Bathrooms: 3Number of Bathrooms (full): 3 |
Dimensions and Layout Living Area: 4332 Square Feet |
Appliances & Utilities Appliances: Dishwasher, Microwave, Refrigerator, Electric Cooktop, Indoor GrillDishwasherLaundry: Main LevelMicrowaveRefrigerator |
Heating & Cooling Heating: Propane,Forced Air,Heat Pump,Multiple Heating SystemsHas CoolingAir Conditioning: Central AirHas HeatingHeating Fuel: Propane |
Fireplace & Spa Number of Fireplaces: 4Fireplace: Extra Rm, Family Room, Living Room, Recreation Room, Three +Has a Fireplace |
Gas & Electric Electric: Duke Energy IndianaGas: Other |
Windows, Doors, Floors & Walls Flooring: Hardwood, Carpet, Tile |
Levels, Entrance, & Accessibility Stories: 2Levels: TwoFloors: Hardwood, Carpet, Tile |
Security Security: Security System |
Exterior Features |
|---|
Exterior Home Features Roof: CompositionPatio / Porch: Patio, Porch CoveredFencing: NoneOther Structures: Outbuilding |
Parking & Garage Number of Garage Spaces: 6Number of Covered Spaces: 6No CarportHas a GarageNo Attached GarageHas Open ParkingParking Spaces: 6Parking: Multiple,Garage Door Opener,Asphalt |
Frontage Road Frontage: County RoadRoad Surface Type: AsphaltNot on Waterfront |
Water & Sewer Sewer: Septic Tank |
Finished Area Finished Area (above surface): 3520 Square FeetFinished Area (below surface): 812 Square Feet |
Property Information |
|---|
Year Built Year Built: 1975 |
Property Type / Style Property Type: ResidentialProperty Subtype: Single Family ResidenceArchitecture: Traditional |
Building Construction Materials: Brick, Vinyl SidingNot a New ConstructionHas Additional ParcelsDoes Not Include Home Warranty |
Property Information Parcel Number: 470617230037.000003Additional Parcels Description: 4706-17-230-022.000-003 |
Price & Status |
|---|
Price List Price: $625,000 |
Status Change & Dates Off Market Date: Mon Apr 22 2024 |
Media |
|---|
Location |
|---|
Direction & Address City: BedfordCommunity: Western Hills |
School Information Elementary School: ParkviewElementary School District: North Lawrence Community SchoolsJr High / Middle School: BedfordJr High / Middle School District: North Lawrence Community SchoolsHigh School: Bedford-North LawrenceHigh School District: North Lawrence Community Schools |
Building |
|---|
Building Area Building Area: 5268 Square Feet |
Community |
|---|
Community Features: None |
Lot Information |
|---|
Lot Area: 3.41 Acres |
Offer |
|---|
Listing Terms: Cash, Conventional, VA Loan |
Miscellaneous |
|---|
BasementMls Number: 202331046Attic: Pull Down Stairs |
Additional Information |
|---|
None |
Last check for updates: 1 day ago
Listed by Kathy Blackburn, (812) 277-5912
REMAX Acclaimed Properties
Bought with: Sheila Pugh, (812) 327-0675, Sheila F. Pugh Real Estate
Source: IRMLS, MLS#202331046

Price History for 323 S Hill Dr
| Date | Price | Event | Source |
|---|---|---|---|
| 01/08/2024 | $625,000 | PriceChange | IRMLS #202331046 |
| 09/20/2023 | $650,000 | PriceChange | IRMLS #202331046 |
| 08/28/2023 | $675,000 | Listed For Sale | IRMLS #202331046 |
Property Taxes and Assessment
| Year | 2023 |
|---|---|
| Tax | $3,303 |
| Assessment | $386,600 |
Home facts updated by county records
Comparable Sales for 323 S Hill Dr
Address | Distance | Property Type | Sold Price | Sold Date | Bed | Bath | Sqft |
|---|---|---|---|---|---|---|---|
0.14 | Single-Family Home | $190,000 | 08/25/23 | 4 | 3 | 1,864 | |
0.51 | Single-Family Home | $249,900 | 09/01/23 | 4 | 3 | 1,818 | |
0.14 | Single-Family Home | $155,000 | 06/09/23 | 3 | 2 | 1,372 | |
0.48 | Single-Family Home | $259,900 | 06/13/23 | 3 | 2 | 2,240 | |
1.07 | Single-Family Home | $345,000 | 05/04/23 | 4 | 2 | 2,082 | |
1.51 | Single-Family Home | $295,000 | 01/18/24 | 3 | 3 | 1,840 | |
1.77 | Single-Family Home | $138,949 | 10/27/23 | 4 | 3 | 1,962 | |
1.93 | Single-Family Home | $308,000 | 11/27/23 | 3 | 3 | 2,296 | |
1.69 | Single-Family Home | $515,000 | 05/12/23 | 3 | 3 | 2,776 | |
1.90 | Single-Family Home | $178,000 | 11/17/23 | 4 | 3 | 3,016 |
Assigned Schools
These are the assigned schools for 323 S Hill Dr.
- Bedford Middle School
- 7-8
- Public
- 514 Students
5/10GreatSchools RatingParent Rating AverageI read the past reviews for BMS from a few years ago, not much has changed since they were posted. They have a lack of supervision at this school, which leads to many ugly situations. Bullying is rampant. There are frequent physical altercations.The lunch room is a circus everyday, due to the monitors being not much better than the students. Some of the teachers are okay. The music program is very good, and so are the athletics.....it is a plus, if your child is involved in sports. But, be forewarned: this is a small town, where people have known each others families from generations back. It is something to ponder, before sending your student to a school in NLCS. In a place where they are all either cousins...cousins of cousins..or teachers and administrators that all went to school together, themselves.Parent Review9y ago - Bedford-North Lawrence High School
- 9-12
- Public
- 1472 Students
4/10GreatSchools RatingParent Rating AverageSports are prioritized over education at this school. If you aren't an athletic kid, you are treated as a nobody.Student Review2y ago - Parkview Intermediate School
- PK-6
- Public
- 628 Students
5/10GreatSchools RatingParent Rating AverageThey have done wonders for our boys! EXCELLENT school. All of the teachers go above and beyond to make sure everyone of their students is well taken care of. All of them have been very helpful in every way. I have heard many parents complain about other schools but you will not get that here. They truely care about their students.Parent Review11y ago - Check out schools near 323 S Hill Dr.
Check with the applicable school district prior to making a decision based on these schools. Learn more.
What Locals Say about Bedford
- Nettie
- Resident
- 4y ago
"After living here 3 years from Md comparing the 2 areas there is nothing special as far as community events except maybe 4th of July and the Christmas parade. People are more friendly in Md and you have more privacy in Md than here. It has been a culture shock. I thought living in a small town would be best for our son but it has not been. "
- Nettie
- Resident
- 5y ago
"I live in the country so I hear barking dogs all the time. My dogs love their 14 acres to run on however they are inside dogs and you see a lot of poor dogs living on chains out in this area "
- Karen_ruble
- Resident
- 5y ago
"The neighborhood has many children and other age homeowners so it’s a Great place to live for all! It’s quiet here with the nearest town 5 miles away!"
- Natalie S.
- Resident
- 5y ago
"lived here my whole life everyone knows everybody and most are friendly. in yoen is more convenient but country is quiet and more to yourself "
- Jenni
- 11y ago
"This is a wonderful neighborhood for families with kids. Quiet and safe with a park! The neighbors are friendly and there are always kids around to play."
- Brad D. D.
- 12y ago
"Glen Meadows subdivision is exceptionally nice area. "
LGBTQ Local Legal Protections
LGBTQ Local Legal Protections

IDX information is provided exclusively for personal, non-commercial use, and may not be used for any purpose other than to identify prospective properties consumers may be interested in purchasing. Information is deemed reliable but not guaranteed.
Offer of compensation is made only to participants of the Indiana Regional Multiple Listing Service, LLC (IRMLS).
Offer of compensation is made only to participants of the Indiana Regional Multiple Listing Service, LLC (IRMLS).
Homes for Rent Near 323 S Hill Dr
Skip to last item
Skip to first item
Off Market Homes Near 323 S Hill Dr
Skip to last item
- Kathryn Blackwell, The Real Estate Co., IRMLS
- Stacy Lafferty, REMAX Acclaimed Properties, IRMLS
- Molly Embree, Hawkins & Root Real Estate, IRMLS
- Paul Meyer, Benish Real Estate Group, IRMLS
- Kathryn Blackwell, The Real Estate Co., IRMLS
- Angel Hawkins, Hawkins & Root Real Estate, IRMLS
- Brenda Ratliff, Williams Carpenter Realtors, IRMLS
- William Hurst, Carpenter, REALTORS-Bloomington, IRMLS
- Blaine E Parker, Keach & Grove, IRMLS
- Christina Root, Hawkins & Root Real Estate, IRMLS
- See more homes for sale inBedfordTake a look
Skip to first item
323 S Hill Dr, Bedford, IN 47421 is a 4 bedroom, 3 bathroom, 4,332 sqft single-family home built in 1975. This property is not currently available for sale. The current Trulia Estimate for 323 S Hill Dr is $589,600.
