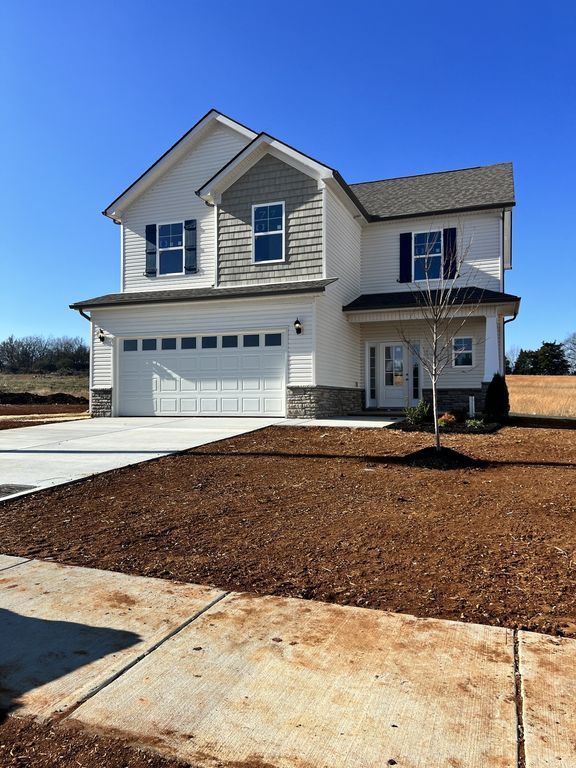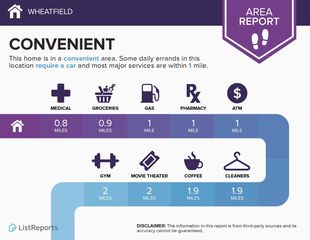


SOLDMAR 28, 2024
322 Durum St #77
Shelbyville, TN 37160
- 3 Beds
- 3 Baths
- 1,726 sqft
- 3 Beds
- 3 Baths
- 1,726 sqft
3 Beds
3 Baths
1,726 sqft
Homes for Sale Near 322 Durum St #77
Skip to last item
Skip to first item
Local Information
© Google
-- mins to
Commute Destination
Description
This property is no longer available to rent or to buy. This description is from March 28, 2024
Plan(1726 Elevation ABC) Welcome to a residence that encapsulates modern comfort and style within. The great room awaits, inviting you to unwind and create memories in a setting designed for both relaxation and entertainment. Seamlessly flowing into the dining area and kitchen, this open layout enhances the sense of connectivity, ensuring every gathering feels natural and effortless. The kitchen features a central island that not only provides extra workspace but also serves as a focal point. Stainless steel appliances add a touch of contemporary flair, making meal preparation a pleasure. The primary bedroom is a haven of elegance with a private bathroom that is a sanctuary of relaxation. The utility room upstairs adds convenience to everyday tasks to ensure laundry is a breeze. $99 Closing Costs promotion includes payment of insurance for one year, property tax escrows, origination fees, and discount points as allowed. *Must use preferred lender.
Home Highlights
Parking
2 Car Garage
Outdoor
Patio
A/C
Heating & Cooling
HOA
$22/Monthly
Price/Sqft
$185/sqft
Listed
180+ days ago
Home Details for 322 Durum St #77
Active Status |
|---|
MLS Status: Closed |
Interior Features |
|---|
Interior Details Basement: SlabNumber of Rooms: 6Types of Rooms: Bedroom 2, Bedroom 3, Dining Room, Kitchen, Living Room, Bedroom 1 |
Beds & Baths Number of Bedrooms: 3Number of Bathrooms: 3Number of Bathrooms (full): 2Number of Bathrooms (half): 1 |
Dimensions and Layout Living Area: 1726 Square Feet |
Appliances & Utilities Utilities: Water Available, Underground UtilitiesAppliances: Dishwasher, Disposal, Microwave, RefrigeratorDishwasherDisposalMicrowaveRefrigerator |
Heating & Cooling Heating: CentralHas CoolingAir Conditioning: ElectricHas HeatingHeating Fuel: Central |
Fireplace & Spa No Fireplace |
Gas & Electric Has Electric on Property |
Windows, Doors, Floors & Walls Flooring: Carpet, Laminate, Vinyl |
Levels, Entrance, & Accessibility Stories: 2Levels: TwoFloors: Carpet, Laminate, Vinyl |
View No View |
Security Security: Smoke Detector(s) |
Exterior Features |
|---|
Exterior Home Features Roof: ShinglePatio / Porch: PatioNo Private Pool |
Parking & Garage Number of Garage Spaces: 2Number of Covered Spaces: 2No CarportHas a GarageHas an Attached GarageParking Spaces: 2Parking: Garage Faces Front,Garage Door Opener |
Frontage Not on Waterfront |
Water & Sewer Sewer: Public Sewer |
Finished Area Finished Area (above surface): 1726 Square Feet |
Property Information |
|---|
Year Built Year Built: 2023Year Renovated: 2023 |
Property Type / Style Property Type: ResidentialProperty Subtype: Single Family Residence, ResidentialArchitecture: Cottage |
Building Construction Materials: StoneIs a New ConstructionNot Attached Property |
Property Information Parcel Number: 079K E 01900 000 |
Price & Status |
|---|
Price List Price: $319,990Price Per Sqft: $185/sqft |
Status Change & Dates Off Market Date: Mon Feb 19 2024Possession Timing: Close Of Escrow |
Location |
|---|
Direction & Address City: ShelbyvilleCommunity: Wheatfield Subdv Ph 1 |
School Information Elementary School: East Side ElementaryJr High / Middle School: Harris Middle SchoolHigh School: Shelbyville Central High School |
Building |
|---|
Building Area Building Area: 1726 Square Feet |
Community |
|---|
Not Senior Community |
HOA |
|---|
HOA Fee Includes: Maintenance GroundsHOA Fee (second): 200HOA Fee Frequency (second): One TimeHas an HOAHOA Fee: $65/Quarterly |
Lot Information |
|---|
Lot Area: 7500 sqft |
Listing Info |
|---|
Special Conditions: Standard |
Compensation |
|---|
Buyer Agency Commission: 3Buyer Agency Commission Type: % |
Notes The listing broker’s offer of compensation is made only to participants of the MLS where the listing is filed |
Miscellaneous |
|---|
Mls Number: 2573230 |
Additional Information |
|---|
HOA Amenities: Underground UtilitiesMlg Can ViewMlg Can Use: IDX |
Last check for updates: about 19 hours ago
Listed by Aliyah Jordan Loyd, (931) 909-2525
Ole South Realty
Chelsea Inman, (615) 306-8411
Ole South Realty
Bought with: Melissa Sterling, (931) 224-5099, BHGRE Heritage Group
Source: RealTracs MLS as distributed by MLS GRID, MLS#2573230

Price History for 322 Durum St #77
| Date | Price | Event | Source |
|---|---|---|---|
| 03/28/2024 | $319,990 | Sold | RealTracs MLS as distributed by MLS GRID #2573230 |
| 02/19/2024 | $319,990 | Pending | RealTracs MLS as distributed by MLS GRID #2573230 |
| 01/09/2024 | $319,990 | PriceChange | RealTracs MLS as distributed by MLS GRID #2573230 |
| 09/20/2023 | $330,990 | Listed For Sale | RealTracs MLS as distributed by MLS GRID #2573230 |
Comparable Sales for 322 Durum St #77
Address | Distance | Property Type | Sold Price | Sold Date | Bed | Bath | Sqft |
|---|---|---|---|---|---|---|---|
0.00 | Single-Family Home | $319,990 | 03/15/24 | 3 | 3 | 1,726 | |
0.03 | Single-Family Home | $329,990 | 03/04/24 | 3 | 3 | 1,853 | |
0.00 | Single-Family Home | $299,990 | 02/27/24 | 3 | 3 | 1,489 | |
0.00 | Single-Family Home | $306,690 | 08/18/23 | 3 | 3 | 1,567 | |
0.00 | Single-Family Home | $309,990 | 02/28/24 | 3 | 3 | 1,567 | |
0.00 | Single-Family Home | $300,990 | 08/15/23 | 3 | 3 | 1,489 | |
0.03 | Single-Family Home | $346,990 | 01/12/24 | 4 | 3 | 2,073 | |
0.00 | Single-Family Home | $311,990 | 06/23/23 | 3 | 3 | 1,615 | |
0.00 | Single-Family Home | $302,990 | 08/07/23 | 3 | 3 | 1,615 |
Assigned Schools
These are the assigned schools for 322 Durum St #77.
- Central High School
- 9-12
- Public
- 1475 Students
4/10GreatSchools RatingParent Rating AverageSCHS has come a long way since Mr. Harwell took over. The moral has improved and kids actually care about coming now. Mr. Davis has done a great job with fixing attendance issues at the school.Student Review3y ago - Harris Middle School
- 6-8
- Public
- 1078 Students
3/10GreatSchools RatingParent Rating AverageThe academics are not challenging. My kids tell me that the classrooms are poorly controlled, which interferes with the learning environment. I've heard reports of several student fights this year.Other Review7y ago - Thomas Magnet
- PK-5
- Public
- 411 Students
8/10GreatSchools RatingParent Rating AverageThe community was great and the overall experience for me was great.Other Review1y ago - Check out schools near 322 Durum St #77.
Check with the applicable school district prior to making a decision based on these schools. Learn more.
What Locals Say about Shelbyville
- Nmbwebster
- Resident
- 1mo ago
"We have no public transportation in this town that I’m aware of. Easy commute to next town to the southeast."
- Calliedelaughter
- Resident
- 4mo ago
"Love it here. People are friendly, and the schools are great. The cost-of-living is more affordable than other surrounding counties. Shelbyville is currently growing and has more to offer to its residence than it did. 10 years ago. I would recommend living here if you were a family and looking for a local community that is close knit and friendly"
- Autumn T.
- Prev. Resident
- 1y ago
"I Grew up there houses down from this house. I lived on Carney Street. My Best friend Trudy lived at this home on Moody Street. It was a Duplex then. I am sooo impressed with the improvements - rénovation made to this home. Just a few years ago I drive my Children by my old neighborhood to show them where I grew up, it broke my heart to witness the condition of homes in my old neighborhood. I cant Thank you enough! This is exactly what Id like to do. Improve every home. Which Ive noticed is happening. It was always a wonderful neighborhood & I cherish my mémoires made there. I would like to buy this home on Moody Street. Im hoping my old home becomes available. Corner house-103 Oak st & Carney st. This one is lovely & vert close. Great job!!"
- Wesley J.
- Resident
- 2y ago
"Woow!! This house is in the prestigious and luxurious subdivision called Scenic View Subdivision. It is a family atmosphere, luxury and peace."
- Sherri
- Resident
- 3y ago
"We visit daily! Everyone is so friendly & kind. A great place to live. We have pot lucks & all contribute. It is a very good place to live!"
- Jaunalai P.
- Resident
- 3y ago
"no playground at this complex. overall quiet area. close to schools and businesses. police patrol area."
- John H.
- Resident
- 4y ago
"Great church community with many events. Celebration grounds have events every week. Local city events are monthly."
- Angela_89
- Resident
- 4y ago
"We have a lot of activities and things to do all year long. It’s a nice neighborhood and most of the people are friendly."
- George C.
- Resident
- 4y ago
"I came back home after living in Georgia for over 20 years. Mostly the people are still friendly although some are judgmental about people's past mistakes. Overall once you talk with them they are a little more understanding. It's good to be back home is my main thought."
- Paula H.
- Resident
- 4y ago
"low traffic, friendly neighbors, quiet neighborhood, dead end street. people wave as you walk by. neighbors help each other out when necessary. "
- Phillip S.
- Resident
- 4y ago
"There isn't any in or around here. its a small town that is slowly dying. maybe a retirement town once the drug problem is under control"
- Sarah T.
- Resident
- 5y ago
"I live by Walmart and it’s okay I guess. A lot of traffic is near my area. Kids play outside all the time however "
- Tealblueearth
- 12y ago
"This is calm and peaceful neighborhood. Kids and animals are welcome and safe."
LGBTQ Local Legal Protections
LGBTQ Local Legal Protections

Based on information submitted to the MLS GRID as of 2024-02-09 15:39:37 PST. All data is obtained from various sources and may not have been verified by broker or MLS GRID. Supplied Open House Information is subject to change without notice. All information should be independently reviewed and verified for accuracy. Properties may or may not be listed by the office/agent presenting the information. Some IDX listings have been excluded from this website. Click here for more information
The listing broker’s offer of compensation is made only to participants of the MLS where the listing is filed.
The listing broker’s offer of compensation is made only to participants of the MLS where the listing is filed.
Homes for Rent Near 322 Durum St #77
Skip to last item
Skip to first item
Off Market Homes Near 322 Durum St #77
Skip to last item
Skip to first item
322 Durum St #77, Shelbyville, TN 37160 is a 3 bedroom, 3 bathroom, 1,726 sqft single-family home built in 2023. This property is not currently available for sale. 322 Durum St #77 was last sold on Mar 28, 2024 for $319,990 (0% higher than the asking price of $319,990). The current Trulia Estimate for 322 Durum St #77 is $320,100.
