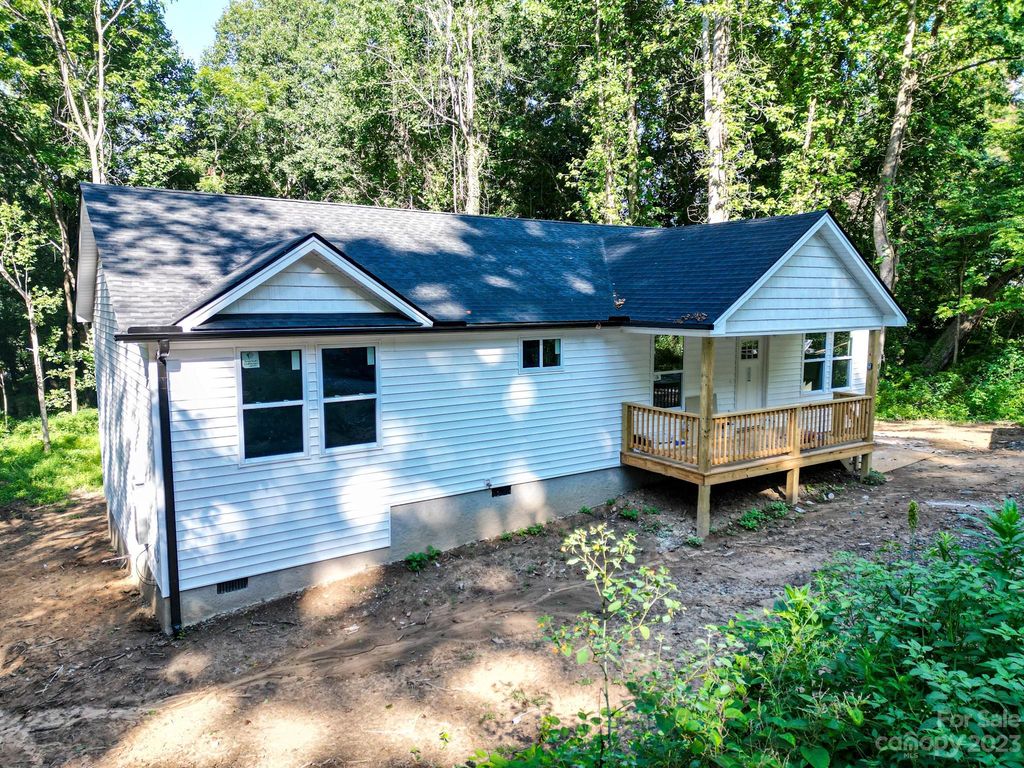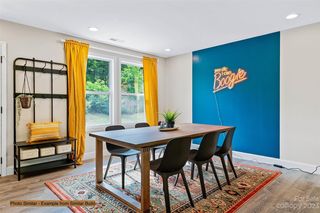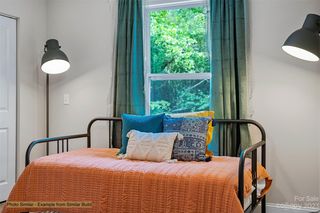


SOLDNOV 6, 2023
321 Lyndhurst Dr
Hendersonville, NC 28791
Balfour- 3 Beds
- 2 Baths
- 1,411 sqft (on 0.69 acres)
- 3 Beds
- 2 Baths
- 1,411 sqft (on 0.69 acres)
$387,000
Last Sold: Nov 6, 2023
1% over list $385K
$274/sqft
Est. Refi. Payment $2,304/mo*
$387,000
Last Sold: Nov 6, 2023
1% over list $385K
$274/sqft
Est. Refi. Payment $2,304/mo*
3 Beds
2 Baths
1,411 sqft
(on 0.69 acres)
Homes for Sale Near 321 Lyndhurst Dr
Skip to last item
- Allen Tate/Beverly-Hanks Hendersonville
- Keller Williams Realty Mountain Partners
- Keller Williams Realty Mountain Partners
- Scott Barfield Realty And Land Company
- Realty ONE Group Pivot Hendersonville
- Keller Williams Realty Mountain Partners
- See more homes for sale inHendersonvilleTake a look
Skip to first item
Local Information
© Google
-- mins to
Commute Destination
Description
This property is no longer available to rent or to buy. This description is from November 07, 2023
Brand new construction centrally located and convenient to everything Hendersonville has to offer. Open floor plan bathed with warm natural light is perfect for entertaining. Roomy primary bedroom boasts an extra large walk-in closet and elegant primary bath with dual vanity and refreshing custom tile shower. Luxury vinyl plank flooring, fabulous kitchen with stainless steel appliances, granite counters, spacious all-plywood soft close cabinets, under cabinet lighting, and the perfect kitchen island. Neutral colors make decorating a breeze. Large decks are a spectacular place to enjoy that clean mountain air. Well-priced, move-in ready and waiting to hold all of your fond memories or become your next charming retreat or sought after investment property. Finished interior pictures are shown as an example. Finishes are consistent, but may vary slightly depending on availability. Tax value based on previous vacant land and does not represent current improvements.
Home Highlights
Parking
2 Open Spaces
Outdoor
No Info
A/C
Heating & Cooling
HOA
None
Price/Sqft
$274/sqft
Listed
180+ days ago
Home Details for 321 Lyndhurst Dr
Active Status |
|---|
MLS Status: Closed |
Interior Features |
|---|
Interior Details Number of Rooms: 8Types of Rooms: Dining Area, Bathroom Full, Laundry, Bedroom S, Primary Bedroom, Kitchen, Living Room |
Beds & Baths Number of Bedrooms: 3Main Level Bedrooms: 3Number of Bathrooms: 2Number of Bathrooms (full): 2 |
Dimensions and Layout Living Area: 1411 Square Feet |
Appliances & Utilities Utilities: Electricity ConnectedAppliances: Dishwasher, Disposal, Electric Range, Electric Water Heater, Microwave, Plumbed For Ice Maker, RefrigeratorDishwasherDisposalLaundry: Laundry Room,Main LevelMicrowaveRefrigerator |
Heating & Cooling Heating: Heat PumpHas CoolingAir Conditioning: Ceiling Fan(s),Central Air,Heat PumpHas HeatingHeating Fuel: Heat Pump |
Gas & Electric Has Electric on Property |
Windows, Doors, Floors & Walls Flooring: Tile, Vinyl |
Levels, Entrance, & Accessibility Floors: Tile, Vinyl |
View No View |
Exterior Features |
|---|
Exterior Home Features Roof: ShingleFoundation: Crawl Space |
Parking & Garage Open Parking Spaces: 2No CarportNo GarageNo Attached GarageHas Open ParkingParking Spaces: 2Parking: Driveway |
Frontage Responsible for Road Maintenance: Publicly Maintained RoadRoad Surface Type: Gravel, Paved |
Water & Sewer Sewer: Septic Installed |
Surface & Elevation Elevation: 2000 FeetElevation: 2000Elevation Units: Feet |
Finished Area Finished Area (above surface): 1411 |
Property Information |
|---|
Year Built Year Built: 2023 |
Property Type / Style Property Type: ResidentialProperty Subtype: Single Family ResidenceArchitecture: Traditional |
Building Construction Materials: VinylIs a New Construction |
Property Information Parcel Number: 9569186648 |
Price & Status |
|---|
Price List Price: $384,900Price Per Sqft: $274/sqft |
Location |
|---|
Direction & Address City: HendersonvilleCommunity: Greater Druid Hills |
School Information Elementary School: Clear CreekJr High / Middle School: HendersonvilleHigh School: Hendersonville |
Building |
|---|
Building Details Builder Name: 2020 Builders LLC |
Building Area Building Area: 1411 Square Feet |
Lot Information |
|---|
Lot Area: 0.69 acres |
Listing Info |
|---|
Special Conditions: Standard |
Offer |
|---|
Listing Terms: Cash, Conventional |
Compensation |
|---|
Buyer Agency Commission: 2.5Buyer Agency Commission Type: %Sub Agency Commission: 0Sub Agency Commission Type: % |
Notes The listing broker’s offer of compensation is made only to participants of the MLS where the listing is filed |
Miscellaneous |
|---|
Mls Number: 4054789Attribution Contact: scottangelo@lussorealty.com |
Additional Information |
|---|
Mlg Can ViewMlg Can Use: IDX |
Last check for updates: about 6 hours ago
Listed by Scott Angelo
Lusso Realty, LLC.
Bought with: Tatyana Voznyuk, (828) 775-5093, Mountains Realty LLC
Source: Canopy MLS as distributed by MLS GRID, MLS#4054789

Price History for 321 Lyndhurst Dr
| Date | Price | Event | Source |
|---|---|---|---|
| 11/06/2023 | $387,000 | Sold | Canopy MLS as distributed by MLS GRID #4054789 |
| 08/01/2023 | $384,900 | Listed For Sale | Canopy MLS as distributed by MLS GRID #4054789 |
Comparable Sales for 321 Lyndhurst Dr
Address | Distance | Property Type | Sold Price | Sold Date | Bed | Bath | Sqft |
|---|---|---|---|---|---|---|---|
0.09 | Single-Family Home | $275,000 | 02/16/24 | 3 | 2 | 1,511 | |
0.13 | Single-Family Home | $520,000 | 07/19/23 | 3 | 2 | 2,229 | |
0.29 | Single-Family Home | $350,000 | 05/11/23 | 2 | 2 | 1,300 | |
0.41 | Single-Family Home | $405,000 | 03/15/24 | 3 | 2 | 1,412 | |
0.50 | Single-Family Home | $385,000 | 01/05/24 | 3 | 2 | 1,651 | |
0.21 | Single-Family Home | $399,000 | 09/05/23 | 3 | 3 | 2,003 | |
0.36 | Single-Family Home | $395,000 | 08/25/23 | 3 | 2 | 1,750 | |
0.14 | Single-Family Home | $429,000 | 12/13/23 | 4 | 2 | 2,300 | |
0.53 | Single-Family Home | $385,000 | 07/24/23 | 3 | 2 | 1,248 |
Assigned Schools
These are the assigned schools for 321 Lyndhurst Dr.
- Hendersonville High
- 9-12
- Public
- 753 Students
7/10GreatSchools RatingParent Rating AverageThis is an amazing school! I have loved every minute of it.Student Review6y ago - Hendersonville Middle
- 6-8
- Public
- 606 Students
6/10GreatSchools RatingParent Rating AverageWe are in our second year at Hendersonville Middle School and we literally can't say enough good things. The teachers and staff have been wonderful. The principal, Luke Manuel, is amazing and is so present and visible around the school. The AP is new this year so I don't really know her. There are great music programs (band and strings), strong athletics, and a wonderful sense of community. We feel blessed to be a part of this school and it's tradition of excellence.Parent Review7y ago - Hendersonville Elementary
- K-5
- Public
- 325 Students
8/10GreatSchools RatingParent Rating AverageAs the 2016-2017 school year starts for HES, I must say, our family is sure going to miss this amazing school. You feel like family from the moment kindergarten starts; embarking on a 6 year journey together. The principal, Mrs. Stewart, leads the school with excellence and full of Cubcat pride. Thankful for ALL teachers & staff. Each and every one made a difference in my children's lives. We LOVE HES and you will too!Parent Review7y ago - Clear Creek Elementary
- PK-5
- Public
- 512 Students
4/10GreatSchools RatingParent Rating AverageIn my time at Clear Creek Elementary I learned things that stuck with me that i use every day.The community was a delight to be apart of and the activities were a blast.When the teachers find a problem they get right on top of it and are very supportive of their student.This is an amazing schoolParent Review1y ago - Henderson Co Early College High
- 9-12
- Public
- 209 Students
9/10GreatSchools RatingParent Rating AverageI recently started at this school and I really think it's an effective institution. The Early College Program partners with BRCC to provide the students with college class access to let them graduate in 4-5 years with both their High School diploma, and their Associate's degree. There isn't much information about the Early College, but when a presentation came to our middle school to inform us about it, I was hooked. It's part of HCPS, but unlike the other high schools, it has a competitive admissions process. The teachers want to know that you are dedicated to your studies and that you care about school above all else. They are supportive and offer lots of help. We have a full-time tutor for any help you need on any subject, and students have access to the Student Success Center in the Blue Ridge Community College, which has additional help. There are also rooms in the school dedicated to independent and group studying. Leadership is highly promoted, and students are often encouraged to participate actively in class. It is more hands on than a traditional school, and group activities are common. There are no sports teams at this time, and it is highly unlikely that they will ever be at the school. However, there are a multitude of clubs and new ones are created each year by students. The building is beautiful with tons of natural sunlight. There are, however, many windows in the classroom, both facing the outside and the hallways, so in the event of an emergency, we are slightly more compromised than an older, more traditional classroom. As it is a challenging program, the workload is a bit more than that of other schools. I have not seen nor experienced bullying. The program is full of challenging classes, and it is fast-paced to fit in time for college and high school classes at the same time, so those with learning disabilities may have more of a hard time at the school. That being said, it doesn't mean you aren't welcome. And last, but certainly not least, it's FREE. Aside from small fees (mostly for typical stuff such as parking), this is a very affordable way to get a head start in college or life after high school. The college classes are completely free, and you only have to pay for them if you fail them and have to retake them. Textbooks are also free (again, unless you are required to retake the class due to a failing grade).This school is great if you are looking for a challenge, diversity, hands-on learning, and new opportunities.Student Review2y ago - Check out schools near 321 Lyndhurst Dr.
Check with the applicable school district prior to making a decision based on these schools. Learn more.
Neighborhood Overview
Neighborhood stats provided by third party data sources.
What Locals Say about Balfour
- Donna L.
- 9y ago
"Stoney Crest is a great neighborhood with diverse homes and neighbors. Friendly, safe and convenient."
LGBTQ Local Legal Protections
LGBTQ Local Legal Protections

Based on information submitted to the MLS GRID as of 2024-01-24 10:55:15 PST. All data is obtained from various sources and may not have been verified by broker or MLS GRID. Supplied Open House Information is subject to change without notice. All information should be independently reviewed and verified for accuracy. Properties may or may not be listed by the office/agent presenting the information. Some IDX listings have been excluded from this website. Click here for more information
The Listing Brokerage’s offer of compensation is made only to participants of the MLS where the listing is filed and to participants of an MLS subject to a data-access agreement with Canopy MLS.
The Listing Brokerage’s offer of compensation is made only to participants of the MLS where the listing is filed and to participants of an MLS subject to a data-access agreement with Canopy MLS.
Homes for Rent Near 321 Lyndhurst Dr
Skip to last item
Skip to first item
Off Market Homes Near 321 Lyndhurst Dr
Skip to last item
- Sterling Real Estate Partners, LLC
- Allen Tate/Beverly-Hanks Waynesville
- Allen Tate/Beverly-Hanks Hendersonville
- Allen Tate/Beverly-Hanks Hendersonville
- Allen Tate/Beverly-Hanks Hendersonville
- Mosaic Community Lifestyle Realty
- Realty ONE Group Pivot Hendersonville
- Continental Real Estate Group Inc
- See more homes for sale inHendersonvilleTake a look
Skip to first item
321 Lyndhurst Dr, Hendersonville, NC 28791 is a 3 bedroom, 2 bathroom, 1,411 sqft single-family home built in 2023. 321 Lyndhurst Dr is located in Balfour, Hendersonville. This property is not currently available for sale. 321 Lyndhurst Dr was last sold on Nov 6, 2023 for $387,000 (1% higher than the asking price of $384,900). The current Trulia Estimate for 321 Lyndhurst Dr is $401,300.
