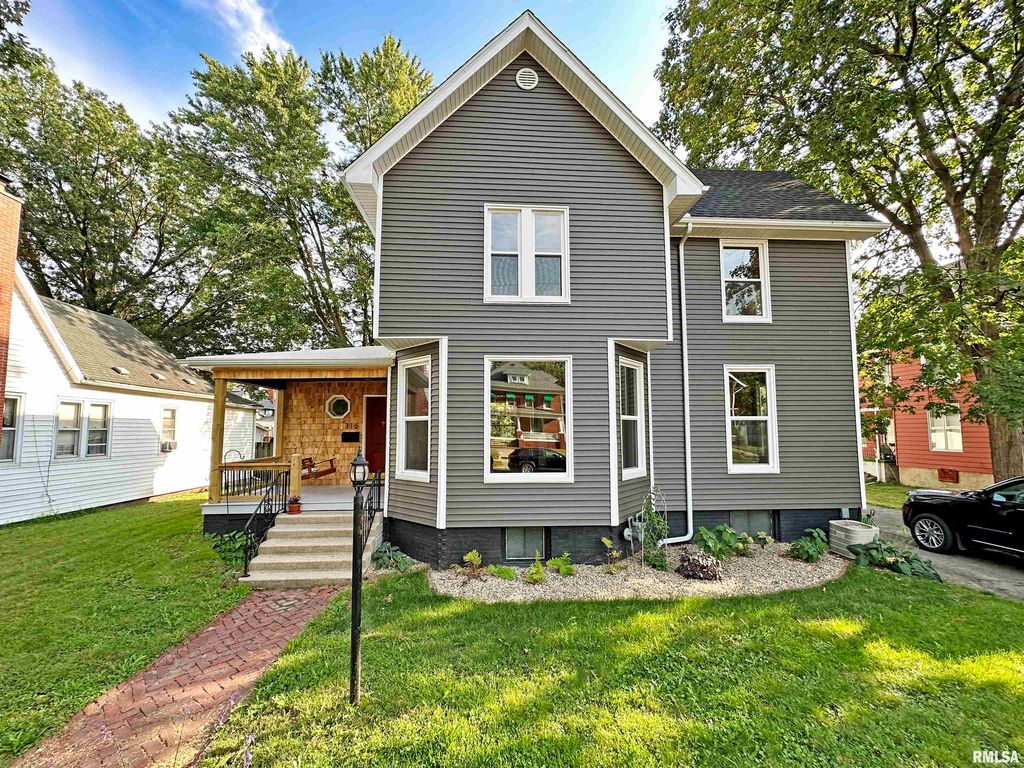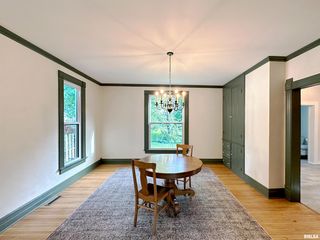


SOLDFEB 5, 2024
316 W Chestnut St
Canton, IL 61520
- 3 Beds
- 2 Baths
- 2,246 sqft
- 3 Beds
- 2 Baths
- 2,246 sqft
$195,000
Last Sold: Feb 5, 2024
2% below list $198K
$87/sqft
Est. Refi. Payment $1,459/mo*
$195,000
Last Sold: Feb 5, 2024
2% below list $198K
$87/sqft
Est. Refi. Payment $1,459/mo*
3 Beds
2 Baths
2,246 sqft
Homes for Sale Near 316 W Chestnut St
Skip to last item
Skip to first item
Local Information
© Google
-- mins to
Commute Destination
Description
This property is no longer available to rent or to buy. This description is from February 06, 2024
Exquisite and thoughtfully updated 3 bedroom, 1.5 bath 2-story gem located on Canton's historic west end. Large windows highlight the spacious rooms throughout with warm touches of crown molding and newly refinished hardwood flooring. For those looking for efficiency, this home has 2 heating/cooling systems and new roof, vinyl & wood siding, gutters, windows, & some plumbing/electrical - all in 2022. Kitchen and both bathrooms also renovated/updated in 2023. The home also features ample storage options with built-ins in the foyer/den, formal dining room, and multiple bedroom closets. Front porch, patio, and fenced yard add to the appeal of this property. Enjoy the character and charm of an older home with the assurance that everything has been done for you. Expectations exceeded!
Home Highlights
Parking
Garage
Outdoor
Porch, Patio
A/C
Heating & Cooling
HOA
None
Price/Sqft
$87/sqft
Listed
180+ days ago
Home Details for 316 W Chestnut St
Interior Features |
|---|
Interior Details Basement: Full,UnfinishedNumber of Rooms: 16Types of Rooms: Basement Level, Living Room, Upper Level, Additional Room, Third Floor, Additional Level, Bedroom 2, Bedroom 3, Main Level, Dining Room, Den Office, Laundry, Family Room, Kitchen, Lower Level, Bedroom 1 |
Beds & Baths Number of Bedrooms: 3Number of Bathrooms: 2Number of Bathrooms (full): 1Number of Bathrooms (half): 1 |
Dimensions and Layout Living Area: 2246 Square Feet |
Appliances & Utilities Appliances: Dishwasher, Microwave, Range/Oven, Gas Water HeaterDishwasherMicrowave |
Heating & Cooling Heating: Natural GasHas CoolingAir Conditioning: Cooling Systems - 2+,Central AirHas HeatingHeating Fuel: Natural Gas |
Fireplace & Spa Number of Fireplaces: 1Fireplace: Gas Log, Living RoomHas a Fireplace |
Windows, Doors, Floors & Walls Window: Replacement Windows |
Levels, Entrance, & Accessibility Stories: 2Levels: Two |
Exterior Features |
|---|
Exterior Home Features Roof: ShinglePatio / Porch: Patio, PorchFencing: Fenced Yard |
Parking & Garage Number of Garage Spaces: 1Number of Covered Spaces: 1Other Parking: Number Of Garage Remotes: 0No CarportHas a GarageNo Attached GarageHas Open ParkingParking Spaces: 1Parking: Detached,On Street |
Water & Sewer Sewer: Public Sewer |
Property Information |
|---|
Year Built Year Built: 1898 |
Property Type / Style Property Type: ResidentialProperty Subtype: Single Family Residence, Residential |
Building Construction Materials: Vinyl Siding, Wood SidingNot a New Construction |
Property Information Parcel Number: 090827322004 |
Price & Status |
|---|
Price List Price: $198,000Price Per Sqft: $87/sqft |
Status Change & Dates Off Market Date: Sat Dec 09 2023 |
Active Status |
|---|
MLS Status: Sold |
Location |
|---|
Direction & Address City: CantonCommunity: French |
School Information High School: Canton |
Building |
|---|
Building Area Building Area: 2246 Square Feet |
HOA |
|---|
Association for this Listing: Peoria Area Association of Realtors |
Lot Information |
|---|
Lot Area: 10018.8 sqft |
Energy |
|---|
Energy Efficiency Features: High Efficiency Air Cond, High Efficiency Heating, Water Heater |
Mobile R/V |
|---|
Mobile Home Park Mobile Home Units: Feet |
Compensation |
|---|
Buyer Agency Commission: 2.5Buyer Agency Commission Type: % |
Notes The listing broker’s offer of compensation is made only to participants of the MLS where the listing is filed |
Miscellaneous |
|---|
BasementMls Number: PA1245247 |
Additional Information |
|---|
Mlg Can ViewMlg Can Use: IDX |
Last check for updates: 1 day ago
Listed by Clint Peterson, (309) 224-2332
RE/MAX Traders Unlimited
Bought with: Michelle L Campbell, Jim Maloof/REALTOR
Originating MLS: Peoria Area Association of Realtors
Source: RMLS Alliance, MLS#PA1245247

IDX information is provided exclusively for personal, non-commercial use, and may not be used for any purpose other than to identify prospective properties consumers may be interested in purchasing. Information is deemed reliable but not guaranteed.
The listing broker’s offer of compensation is made only to participants of the MLS where the listing is filed.
The listing broker’s offer of compensation is made only to participants of the MLS where the listing is filed.
Price History for 316 W Chestnut St
| Date | Price | Event | Source |
|---|---|---|---|
| 02/05/2024 | $195,000 | Sold | RMLS Alliance #PA1245247 |
| 12/29/2023 | $198,000 | Contingent | RMLS Alliance #PA1245247 |
| 12/09/2023 | $198,000 | PendingToActive | RMLS Alliance #PA1245247 |
| 12/05/2023 | $198,000 | Contingent | RMLS Alliance #PA1245247 |
| 09/25/2023 | $198,000 | PriceChange | RMLS Alliance #PA1245247 |
| 09/07/2023 | $215,000 | PriceChange | RMLS Alliance #PA1245247 |
| 08/11/2023 | $198,000 | Listed For Sale | N/A |
Property Taxes and Assessment
| Year | 2022 |
|---|---|
| Tax | $3,014 |
| Assessment | $90,000 |
Home facts updated by county records
Comparable Sales for 316 W Chestnut St
Address | Distance | Property Type | Sold Price | Sold Date | Bed | Bath | Sqft |
|---|---|---|---|---|---|---|---|
0.11 | Single-Family Home | $216,000 | 02/07/24 | 3 | 2 | 1,804 | |
0.02 | Single-Family Home | $138,500 | 08/09/23 | 2 | 2 | 2,154 | |
0.10 | Single-Family Home | $189,000 | 10/04/23 | 4 | 3 | 2,441 | |
0.21 | Single-Family Home | $137,000 | 07/20/23 | 3 | 2 | 1,978 | |
0.19 | Single-Family Home | $135,000 | 01/24/24 | 5 | 2 | 2,109 | |
0.18 | Single-Family Home | $123,000 | 07/14/23 | 4 | 2 | 2,032 | |
0.16 | Single-Family Home | $115,000 | 07/12/23 | 3 | 2 | 1,254 | |
0.03 | Single-Family Home | $108,000 | 11/22/23 | 5 | 2 | 2,898 | |
0.23 | Single-Family Home | $132,000 | 10/27/23 | 4 | 2 | 2,000 |
Assigned Schools
These are the assigned schools for 316 W Chestnut St.
- Canton High School
- 9-12
- Public
- 683 Students
4/10GreatSchools RatingParent Rating AverageThe teachers and faculty seem to dislike the students. There is no student engagement or emotional support. The women in the office are catty and the teachers have no compassion for the students. If they have a student whose parent they disliked in highschool then they take it out on the kid. If the principal and vice principal dislike the parent then watch your kid get punished harsher than other students. Did I mention that this school is ranked in the middle of the state? Average uninspired teachers and a nasty faculty put out dumb students. Welcome to Canton HSParent Review11mo ago - Ingersoll Middle School
- 4-12
- Public
- 678 Students
5/10GreatSchools RatingParent Rating AverageStop out the bully, this school is full of bullies and reporting them, ha, if you can get someone in the school to do up a bully report, if they did that folks may see what a problem they have!Parent Review11y ago - Westview Elementary School
- PK-4
- Public
- 384 Students
3/10GreatSchools RatingParent Rating AverageThis is my sons first year at Westview since we just moved about 4 months ago. He is in 1st grade this year. His teacher and the other staff are absolutely amazing. My son is doing great and he has done a complete 180 behaviorally since Kindergarten. He really likes his teacher and she seems like she really cares about the children and show them respect. She seems to work with my sons strengths and brings to my attention whatever he may need to work more on. She has a great system to give the kids initiative to behave and get their work done. My sons has be excelling since the first week of school. Cant say enough about this school. Very happy my son is in a school that will truly help him to be the best he can be.Parent Review4y ago - Check out schools near 316 W Chestnut St.
Check with the applicable school district prior to making a decision based on these schools. Learn more.
LGBTQ Local Legal Protections
LGBTQ Local Legal Protections

Homes for Rent Near 316 W Chestnut St
Skip to last item
Skip to first item
Off Market Homes Near 316 W Chestnut St
Skip to last item
- Michelle L Campbell, Jim Maloof Realty, Inc.
- Stephanie Ruey, Jim Maloof Realty, Inc.
- Edward L Ketcham, Jim Maloof Realty, Inc.
- Lisa Fahrenbruch, Rhoades Real Estate & Land Auction Services, Inc.
- Jed Rhoades, Rhoades Real Estate & Land Auction Services, Inc.
- Stephanie Ruey, Jim Maloof Realty, Inc.
- Michaeline D Harrison, Jim Maloof/REALTOR
- Sherri D Delost, Jim Maloof/REALTOR
- See more homes for sale inCantonTake a look
Skip to first item
316 W Chestnut St, Canton, IL 61520 is a 3 bedroom, 2 bathroom, 2,246 sqft single-family home built in 1898. This property is not currently available for sale. 316 W Chestnut St was last sold on Feb 5, 2024 for $195,000 (2% lower than the asking price of $198,000). The current Trulia Estimate for 316 W Chestnut St is $196,300.
