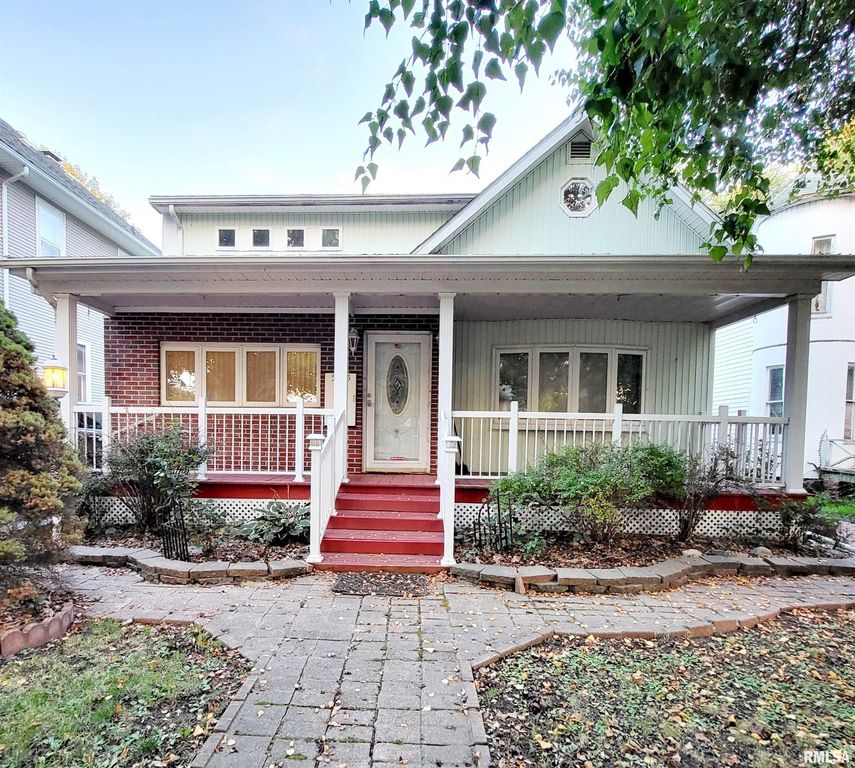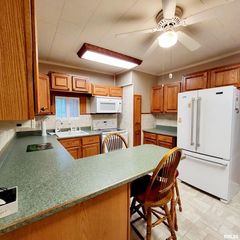


FOR SALE
525 S Main St
Canton, IL 61520
- 2 Beds
- 2 Baths
- 1,667 sqft
- 2 Beds
- 2 Baths
- 1,667 sqft
2 Beds
2 Baths
1,667 sqft
Local Information
© Google
-- mins to
Commute Destination
Description
Well taken care of home. Main bedroom has 1 wall of closets and storage space. 2nd Possible Bedroom can also be Family Room which has sliding doors to the deck. 3 attic Rooms used as Bedrooms or for Storage plus a walk in closet. 2 Full Bathrooms on the main floor. 1 Bathroom has a jacuzzi tub and the 2nd has a walk in shower. Many updates and changes throughout the years. Wall Box by the front entrance is for Delivery packages and Opens from the inside office. This room was used for a business and has long counter top and lots of light. Laundry is on the main floor (Washer & Dryer stay). Kitchen has a Breakfast bar and a large pantry area with shelves. Chairs will stay. There is a Water filtration system that stays along with- Convection stove, microwave, Bosch Dishwasher, Refrigerator and small freezer in the laundry room. 2 Skylights- Bathroom and Dining room. All vinyl windows, Video doorbell at the back door will stay. Nice Block partial basement with on demand tankless water heater, and Sump pump with a battery backup. Electric panel is in the Laundry room. The driveway opens up in the back with a 3 car garage that has a temp wall. Alley access to the backside of the home. Basketball Hoop stays. Owner pays $5/month for the AMEREN pole light. There is a brick patio area at the back door and small fenced area for a dog. A Shed is attached at the South side of the home.
Home Highlights
Parking
Garage
Outdoor
Porch, Patio, Deck
A/C
Heating & Cooling
HOA
None
Price/Sqft
$75
Listed
180+ days ago
Home Details for 525 S Main St
Interior Features |
|---|
Interior Details Basement: PartialNumber of Rooms: 13Types of Rooms: Dining Room, Upper Level, Basement Level, Bedroom 1, Den Office, Third Floor, Bedroom 2, Main Level, Laundry, Lower Level, Additional Level, Living Room, Kitchen |
Beds & Baths Number of Bedrooms: 2Number of Bathrooms: 2Number of Bathrooms (full): 2 |
Dimensions and Layout Living Area: 1667 Square Feet |
Appliances & Utilities Appliances: Dishwasher, Dryer, Hood/Fan, Microwave, Range/Oven, Refrigerator, Washer, Water Softener Owned, Tankless Water HeaterDishwasherDryerMicrowaveRefrigeratorWasher |
Heating & Cooling Heating: Natural Gas,Forced AirHas CoolingAir Conditioning: Central AirHas HeatingHeating Fuel: Natural Gas |
Windows, Doors, Floors & Walls Window: Blinds, Window Treatments, Replacement Windows |
Levels, Entrance, & Accessibility Stories: 1Levels: One and One Half |
Exterior Features |
|---|
Exterior Home Features Roof: ShinglePatio / Porch: Deck, Patio, PorchOther Structures: Shed(s) |
Parking & Garage Number of Garage Spaces: 3Number of Covered Spaces: 3Other Parking: Number Of Garage Remotes: 3No CarportHas a GarageNo Attached GarageParking Spaces: 3Parking: Detached,Garage Door Opener |
Frontage Road Frontage: AlleyRoad Surface Type: Paved |
Water & Sewer Sewer: Public Sewer |
Days on Market |
|---|
Days on Market: 180+ |
Property Information |
|---|
Year Built Year Built: 1901 |
Property Type / Style Property Type: ResidentialProperty Subtype: Single Family Residence, Residential |
Building Construction Materials: Frame, Brick Partial, Vinyl SidingNot a New Construction |
Property Information Parcel Number: 090834212007 |
Price & Status |
|---|
Price List Price: $125,000Price Per Sqft: $75 |
Active Status |
|---|
MLS Status: Active |
Location |
|---|
Direction & Address City: CantonCommunity: None |
School Information High School: Canton |
Agent Information |
|---|
Listing Agent Listing ID: PA1245772 |
Building |
|---|
Building Area Building Area: 1667 Square Feet |
HOA |
|---|
Association for this Listing: Peoria Area Association of Realtors |
Lot Information |
|---|
Lot Area: 8950 sqft |
Mobile R/V |
|---|
Mobile Home Park Mobile Home Units: Feet |
Compensation |
|---|
Buyer Agency Commission: 3.5Buyer Agency Commission Type: % |
Notes The listing broker’s offer of compensation is made only to participants of the MLS where the listing is filed |
Miscellaneous |
|---|
BasementMls Number: PA1245772 |
Additional Information |
|---|
Mlg Can ViewMlg Can Use: IDX |
Last check for updates: about 6 hours ago
Listing courtesy of Brenda Yaeger, (309) 338-5800
Jim Maloof Realty, Inc.
Originating MLS: Peoria Area Association of Realtors
Source: RMLS Alliance, MLS#PA1245772

IDX information is provided exclusively for personal, non-commercial use, and may not be used for any purpose other than to identify prospective properties consumers may be interested in purchasing. Information is deemed reliable but not guaranteed.
The listing broker’s offer of compensation is made only to participants of the MLS where the listing is filed.
The listing broker’s offer of compensation is made only to participants of the MLS where the listing is filed.
Price History for 525 S Main St
| Date | Price | Event | Source |
|---|---|---|---|
| 10/18/2023 | $125,000 | PriceChange | RMLS Alliance #PA1245772 |
| 09/29/2023 | $129,900 | Listed For Sale | RMLS Alliance #PA1245772 |
Similar Homes You May Like
Skip to last item
- Genesis Ady, The Royal Realty Company Illin
- See more homes for sale inCantonTake a look
Skip to first item
New Listings near 525 S Main St
Skip to last item
- Samantha J Braden, Rhoades Real Estate & Land Auction Services, Inc.
- See more homes for sale inCantonTake a look
Skip to first item
Property Taxes and Assessment
| Year | 2022 |
|---|---|
| Tax | $1,476 |
| Assessment | $78,259 |
Home facts updated by county records
Comparable Sales for 525 S Main St
Address | Distance | Property Type | Sold Price | Sold Date | Bed | Bath | Sqft |
|---|---|---|---|---|---|---|---|
0.10 | Single-Family Home | $74,500 | 03/01/24 | 3 | 2 | 1,571 | |
0.30 | Single-Family Home | $82,000 | 06/15/23 | 2 | 2 | 1,300 | |
0.04 | Single-Family Home | $32,000 | 04/19/24 | 2 | 2 | 904 | |
0.19 | Single-Family Home | $85,000 | 03/21/24 | 4 | 2 | 1,732 | |
0.17 | Single-Family Home | $88,000 | 03/01/24 | 3 | 1 | 1,232 | |
0.15 | Single-Family Home | $65,000 | 10/12/23 | 2 | 1 | 1,170 | |
0.28 | Single-Family Home | $75,000 | 09/22/23 | 2 | 1 | 1,264 | |
0.32 | Single-Family Home | $35,000 | 04/15/24 | 2 | 1 | 1,174 | |
0.17 | Single-Family Home | $120,000 | 12/20/23 | 4 | 3 | 1,428 | |
0.50 | Single-Family Home | $66,000 | 07/11/23 | 2 | 2 | 1,007 |
LGBTQ Local Legal Protections
LGBTQ Local Legal Protections
Brenda Yaeger, Jim Maloof Realty, Inc.

525 S Main St, Canton, IL 61520 is a 2 bedroom, 2 bathroom, 1,667 sqft single-family home built in 1901. This property is currently available for sale and was listed by RMLS Alliance on Sep 29, 2023. The MLS # for this home is MLS# PA1245772.
