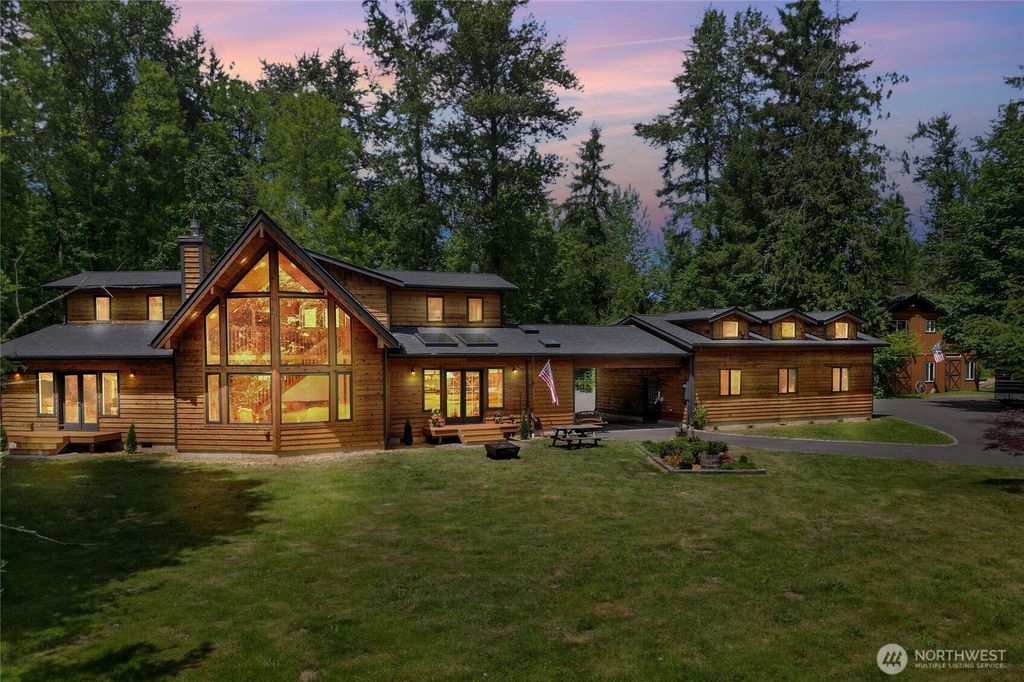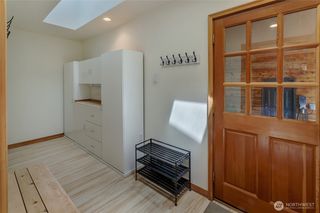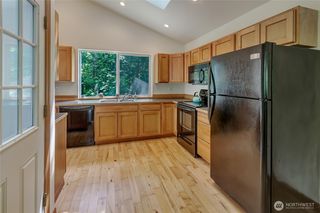Listed by Paul Coldiron, John L. Scott, Inc., (253) 841-7000
31520 94th Avenue E
Eatonville, WA 98328
- 3 Beds
- 3.5 Baths
- 4,586 sqft (on 9.91 acres)
3 Beds
3.5 Baths
4,586 sqft
(on 9.91 acres)
Local Information
© Google
-- mins to
Description
Fantastic setting!*Step into your own PNW retreat w/this original-owner Lindal Cedar Home, exuding rustic charm & modern comfort*Nestled on a park-like 5-acre parcel w/a separate 5-acre lot included*Main residence (2386 SF) boasts vaulted T&G ceilings that enhance the spacious, cabin-like ambiance*Expansive windows provide natural light, highlighting the finishes & create an inviting atmosphere*Features include a master on main level, new roof, new carpet, fresh exterior stain, & 3-car garage*Detached barn (ADU) includes 3 stalls, versatile shop area, & 1,100 sq ft of living space*Perfect for a guest suite or MIL*Situated on a paved cul-de-sac, the property offers 2 access driveways*Lots are flat & usable; ideal for farm animals/recreation
Home Highlights
Parking
Garage
Outdoor
Yes
A/C
Heating & Cooling
HOA
None
Price/Sqft
$262
Listed
77 days ago
Last check for updates: about 4 hours ago
Listing courtesy of Paul Coldiron
John L. Scott, Inc.
Source: NWMLS, MLS#2390001

Also Listed on NWMLS, John L Scott Real Estate.
Home Details for 31520 94th Avenue E
|
|---|
MLS Status: Active |
|
|---|
Interior Details Basement: NoneNumber of Rooms: 14Types of Rooms: Master Bedroom, Bedroom, Bathroom Full, Bathroom Three Quarter, Bonus Room, Den Office, Dining Room, Entry Hall, Family Room, Kitchen Without Eating Space, Utility Room |
Beds & Baths Number of Bedrooms: 3Main Level Bedrooms: 1Number of Bathrooms: 5Number of Bathrooms (full): 2Number of Bathrooms (three quarters): 1Number of Bathrooms (half): 1Number of Bathrooms (main level): 2 |
Dimensions and Layout Living Area: 4586 Square Feet |
Appliances & Utilities Utilities: StarlinkAppliances: Dishwasher(s), Dryer(s), Microwave(s), Refrigerator(s), Stove(s)/Range(s), Washer(s), Water Heater: Electric |
Heating & Cooling Heating: Fireplace,Forced Air,Heat Pump,ElectricHas CoolingAir Conditioning: Central Air,Heat PumpHas HeatingHeating Fuel: Fireplace |
Fireplace & Spa Number of Fireplaces: 1Fireplace: See Remarks, Main Level: 1, FireplaceSpa: BathHas a Fireplace |
Gas & Electric Electric: Company: Ohop Mutual |
Windows, Doors, Floors & Walls Window: Double Pane/Storm Window, Skylight(s)Door: French DoorsFlooring: Hardwood, Vinyl Plank, Carpet |
Levels, Entrance, & Accessibility Stories: 2Levels: TwoEntry Location: MainFloors: Hardwood, Vinyl Plank, Carpet |
View No View |
|
|---|
Exterior Home Features Roof: CompositionPatio / Porch: Bath Off Primary, Ceiling Fan(s), Double Pane/Storm Window, Dining Room, Fireplace, French Doors, Jetted Tub, Loft, Skylight(s), Vaulted Ceiling(s), Walk-In Closet(s), Water HeaterVegetation: Brush, Fruit Trees, Garden Space, Pasture, WoodedOther Structures: ADU Baths: 1Foundation: Poured Concrete |
Parking & Garage Number of Garage Spaces: 5Number of Covered Spaces: 5Has a CarportHas a GarageNo Attached GarageNo Open ParkingParking Spaces: 5Parking: Attached Carport,Driveway,Detached Garage,RV Parking |
Frontage Not on Waterfront |
Water & Sewer Sewer: Septic Tank, Company: Septic System |
Farm & Range Does Not Include Irrigation Water Rights |
Surface & Elevation Topography: Equestrian, LevelElevation Units: Feet |
|
|---|
Days on Market: 77 |
|
|---|
Year Built Year Built: 2002Year Renovated: 2006 |
Property Type / Style Property Type: ResidentialProperty Subtype: Single Family ResidenceStructure Type: HouseArchitecture: House |
Building Construction Materials: Wood Siding |
Property Information Condition: Very GoodIncluded in Sale: Dishwasher(s), Dryer(s), Microwave(s), Refrigerator(s), Stove(s)/Range(s), Washer(s)Parcel Number: 0417094020 |
|
|---|
Price List Price: $1,199,950Price Per Sqft: $262 |
Status Change & Dates Possession Timing: Close Of Escrow |
|
|---|
|
|---|
Direction & Address City: EatonvilleCommunity: Eatonville |
School Information Elementary School: Weyerhaeuser ElemJr High / Middle School: Eatonville MidHigh School: Eatonville HighHigh School District: Eatonville |
|
|---|
Listing Agent Listing ID: 2390001 |
|
|---|
Building Area Building Area: 3486 Square Feet |
|
|---|
Not Senior Community |
|
|---|
HOA Fee: No HOA Fee |
|
|---|
Lot Area: 9.91 Acres |
|
|---|
Special Conditions: Standard |
|
|---|
Listing Terms: Cash Out, Conventional, FHA, USDA Loan, VA Loan |
|
|---|
Mls Number: 2390001Offer Review: Seller intends to review offers upon receiptShowing Requirements: Appointment Only, MLS Keybox, See Remarks |
Price History for 31520 94th Avenue E
| Date | Price | Event | Source |
|---|---|---|---|
| 06/11/2025 | $1,199,950 | Listed For Sale | NWMLS #2390001 |
Similar Homes You May Like
New Listings near 31520 94th Avenue E
Property Taxes and Assessment
| Year | 2024 |
|---|---|
| Tax | $8,717 |
| Assessment | $841,800 |
Home facts updated by county records
Comparable Sales for 31520 94th Avenue E
Address | Distance | Property Type | Sold Price | Sold Date | Bed | Bath | Sqft |
|---|---|---|---|---|---|---|---|
1.03 | Single-Family Home | $1,280,000 | 08/08/25 | 4 | 4 | 5,046 | |
0.98 | Single-Family Home | $657,900 | 05/19/25 | 3 | 3 | 2,570 | |
1.02 | Single-Family Home | $735,000 | 05/05/25 | 3 | 2 | 1,763 | |
1.14 | Single-Family Home | $677,000 | 10/31/24 | 3 | 2.5 | 2,996 | |
1.45 | Single-Family Home | $715,000 | 07/29/25 | 3 | 2.5 | 2,266 | |
1.53 | Single-Family Home | $550,000 | 11/14/24 | 3 | 2.5 | 2,206 | |
1.37 | Single-Family Home | $918,500 | 02/13/25 | 7 | 5 | 3,750 | |
1.34 | Single-Family Home | $720,000 | 09/12/24 | 6 | 3 | 2,984 |
Assigned Schools
These are the assigned schools for 31520 94th Avenue E.
Check with the applicable school district prior to making a decision based on these schools. Learn more.
What Locals Say about Eatonville
At least 28 Trulia users voted on each feature.
- 95%Parking is easy
- 92%There's wildlife
- 87%Car is needed
- 83%Yards are well-kept
- 77%It's quiet
- 75%Kids play outside
- 74%There's holiday spirit
- 71%It's dog friendly
- 70%People would walk alone at night
- 63%It's walkable to restaurants
- 62%Neighbors are friendly
- 61%It's walkable to grocery stores
- 50%There are community events
- 48%They plan to stay for at least 5 years
- 45%Streets are well-lit
- 37%There are sidewalks
Learn more about our methodology.
LGBTQ Local Legal Protections
LGBTQ Local Legal Protections
Paul Coldiron, John L. Scott, Inc.

Listing information is provided by the Northwest Multiple Listing Service (NWMLS). Property information is based on available data that may include MLS information, county records, and other sources. Listings marked with this symbol: provided by Northwest Multiple Listing Service, 2025. All information provided is deemed reliable but is not guaranteed and should be independently verified. All properties are subject to prior sale or withdrawal. © 2025 NWMLS. All rights are reserved. Disclaimer: The information contained in this listing has not been verified by Zillow, Inc. and should be verified by the buyer. Some IDX listings have been excluded from this website. Click here for more information
31520 94th Avenue E, Eatonville, WA 98328 is a 3 bedroom, 5 bathroom, 4,586 sqft single-family home built in 2002. This property is currently available for sale and was listed by NWMLS on Jun 11, 2025. The MLS # for this home is MLS# 2390001.



