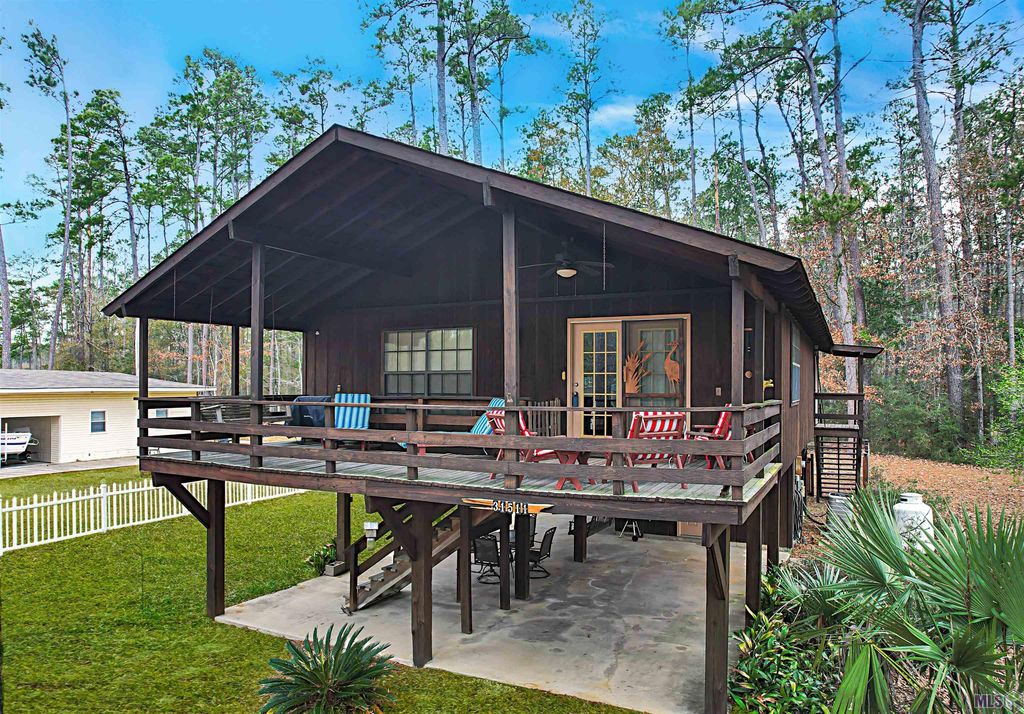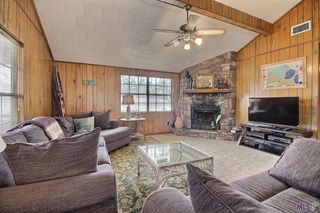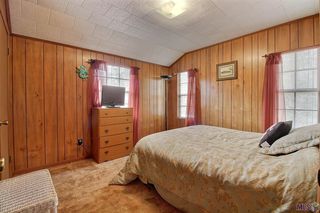


ACCEPTING BACKUPS0.34 ACRES
31511 River Pines Dr
Springfield, LA 70462
- 3 Beds
- 3 Baths
- 1,157 sqft (on 0.34 acres)
- 3 Beds
- 3 Baths
- 1,157 sqft (on 0.34 acres)
3 Beds
3 Baths
1,157 sqft
(on 0.34 acres)
Local Information
© Google
-- mins to
Commute Destination
Description
Looking for the perfect home or camp then look no further! This 3-bedroom 2.5 bath home is bursting with lots of charm and space for your everyday life or for a weekend getaway. Walking up you are greeted with a spacious balcony to enjoy the outdoors and your favorite cup of coffee. This wonderful open floor plan has a lot of natural light, plenty of room to stretch out on and a great working kitchen with an island and lots of room for seating. The downstairs outdoor area has plenty of room for your hobbies, entertainment, and tons of storage, it even has a fenced in area for your favorite 4 legged friends. Having direct access to the Tickfaw with your own boat slip is a plus and not to mention the community boat dock, landing and tennis courts. Come live the good life at 31511 River Pines Dr.
Home Highlights
Parking
1 Parking Spaces
Outdoor
Porch, Patio, Deck
A/C
Heating & Cooling
HOA
$157/Monthly
Price/Sqft
$199
Listed
94 days ago
Home Details for 31511 River Pines Dr
Interior Features |
|---|
Interior Details Number of Rooms: 3Types of Rooms: Master Bedroom, Master Bathroom, Kitchen |
Beds & Baths Number of Bedrooms: 3Number of Bathrooms: 3Number of Bathrooms (full): 2Number of Bathrooms (partial): 1 |
Dimensions and Layout Living Area: 1157 Square Feet |
Appliances & Utilities Appliances: Electric Cooktop, Dishwasher, Microwave, Refrigerator, Dryer, WasherDishwasherDryerLaundry: Outside,Washer/Dryer HookupsMicrowaveRefrigeratorWasher |
Heating & Cooling Heating: CentralHas CoolingAir Conditioning: Central AirHas HeatingHeating Fuel: Central |
Fireplace & Spa Number of Fireplaces: 1Fireplace: 1 Fireplace, Wood BurningHas a Fireplace |
Gas & Electric Gas: GAS: Propane |
Windows, Doors, Floors & Walls Flooring: Carpet, VinylSheet Floor |
Levels, Entrance, & Accessibility Stories: 1Levels: OneFloors: Carpet, Vinyl Sheet Floor |
Exterior Features |
|---|
Exterior Home Features Roof: Asphalt Comp Shingle RoofPatio / Porch: Deck, Covered, Patio: Open, PorchFencing: Partial, WoodExterior: Balcony, Outdoor Grill, Outdoor Kitchen, Lighting, Tennis Court(s)Foundation: Piling/Stilt Found, SlabNo Private Pool |
Parking & Garage No CarportNo Attached GarageParking Spaces: 1Parking: 1 Car Park,Covered,Driveway,Gravel |
Frontage Waterfront: Boat Slip, Navigable Water, Walk To Water, Water Access |
Water & Sewer Sewer: Comm. Sewer |
Days on Market |
|---|
Days on Market: 94 |
Property Information |
|---|
Year Built Year Built: 1984 |
Property Type / Style Property Type: ResidentialProperty Subtype: Single Family ResidenceArchitecture: A-Frame |
Building Construction Materials: Frame, Wood SidingNot a New ConstructionNot Attached PropertyDoes Not Include Home Warranty |
Property Information Usage of Home: Residential |
Price & Status |
|---|
Price List Price: $230,000Price Per Sqft: $199 |
Active Status |
|---|
MLS Status: Pending-Cont. To Show |
Location |
|---|
Direction & Address City: SpringfieldCommunity: River Pines |
School Information Elementary School District: Livingston ParishJr High / Middle School District: Livingston ParishHigh School District: Livingston Parish |
Agent Information |
|---|
Listing Agent Listing ID: 2024001243 |
Building |
|---|
Building Area Building Area: 2756 Square Feet |
HOA |
|---|
HOA Fee Includes: Accounting, Common Areas, Common Area Maintenance, Maintenance Grounds, Insurance, Maint Subd Entry HOA, Management, Other Utilities, Taxes, WaterAssociation for this Listing: Greater Baton Rouge Association of REALTORS®HOA Fee: $1,884/Annually |
Lot Information |
|---|
Lot Area: 0.34 acres |
Listing Info |
|---|
Special Conditions: As Is |
Offer |
|---|
Listing Terms: Cash, Conventional, FHA, FMHA/Rural Dev Fin |
Compensation |
|---|
Buyer Agency Commission: 2.5Buyer Agency Commission Type: % |
Notes The listing broker’s offer of compensation is made only to participants of the MLS where the listing is filed |
Miscellaneous |
|---|
Mls Number: 2024001243Beast Property Type Property Sub Type: Residential - Detached Single FamilyZillow Contingency Status: Accepting Back-up OffersAttic: Storage |
Additional Information |
|---|
HOA Amenities: Other Subd Amenities,Tennis Court(s) |
Last check for updates: about 14 hours ago
Listing courtesy of K.C. Ross
Dawson Grey Real Estate, (225) 325-5555
Originating MLS: Greater Baton Rouge Association of REALTORS®
Source: ROAM MLS, MLS#2024001243

Price History for 31511 River Pines Dr
| Date | Price | Event | Source |
|---|---|---|---|
| 04/19/2024 | $230,000 | Pending | ROAM MLS #2024001243 |
| 01/24/2024 | $230,000 | Listed For Sale | ROAM MLS #2024001243 |
| 10/01/2019 | -- | Sold | ROAM MLS #215001_2019015298 |
Similar Homes You May Like
Skip to last item
- Weichert, Realtors- Villar & Company
- Keller Williams Realty Services
- 1% Lists Realty Professionals
- See more homes for sale inSpringfieldTake a look
Skip to first item
New Listings near 31511 River Pines Dr
Skip to last item
Skip to first item
Property Taxes and Assessment
| Year | 2022 |
|---|---|
| Tax | $819 |
| Assessment | $93,000 |
Home facts updated by county records
Comparable Sales for 31511 River Pines Dr
Address | Distance | Property Type | Sold Price | Sold Date | Bed | Bath | Sqft |
|---|---|---|---|---|---|---|---|
0.09 | Single-Family Home | - | 01/17/24 | 3 | 3 | 1,782 | |
0.12 | Single-Family Home | - | 02/14/24 | 4 | 4 | 3,103 | |
0.83 | Single-Family Home | - | 11/15/23 | 4 | 3 | 2,256 | |
0.27 | Single-Family Home | - | 08/04/23 | 3 | 3 | 2,239 | |
0.76 | Single-Family Home | - | 12/08/23 | 3 | 2 | 1,200 | |
0.93 | Single-Family Home | - | 11/16/23 | 4 | 3 | 2,340 | |
0.91 | Single-Family Home | - | 03/15/24 | 4 | 3 | 2,573 | |
0.92 | Single-Family Home | - | 06/05/23 | 4 | 3 | 3,030 | |
0.99 | Single-Family Home | - | 08/18/23 | 3 | 2 | 2,022 | |
0.98 | Single-Family Home | - | 06/26/23 | 3 | 2 | 2,132 |
LGBTQ Local Legal Protections
LGBTQ Local Legal Protections
K.C. Ross, Dawson Grey Real Estate

IDX information is provided exclusively for personal, non-commercial use, and may not be used for any purpose other than to identify prospective properties consumers may be interested in purchasing.
Information is deemed reliable but not guaranteed. Copyright 2024 ROAM MLS.
The listing broker’s offer of compensation is made only to participants of the MLS where the listing is filed.
The listing broker’s offer of compensation is made only to participants of the MLS where the listing is filed.
31511 River Pines Dr, Springfield, LA 70462 is a 3 bedroom, 3 bathroom, 1,157 sqft single-family home built in 1984. This property is currently available for sale and was listed by ROAM MLS on Jan 24, 2024. The MLS # for this home is MLS# 2024001243.
