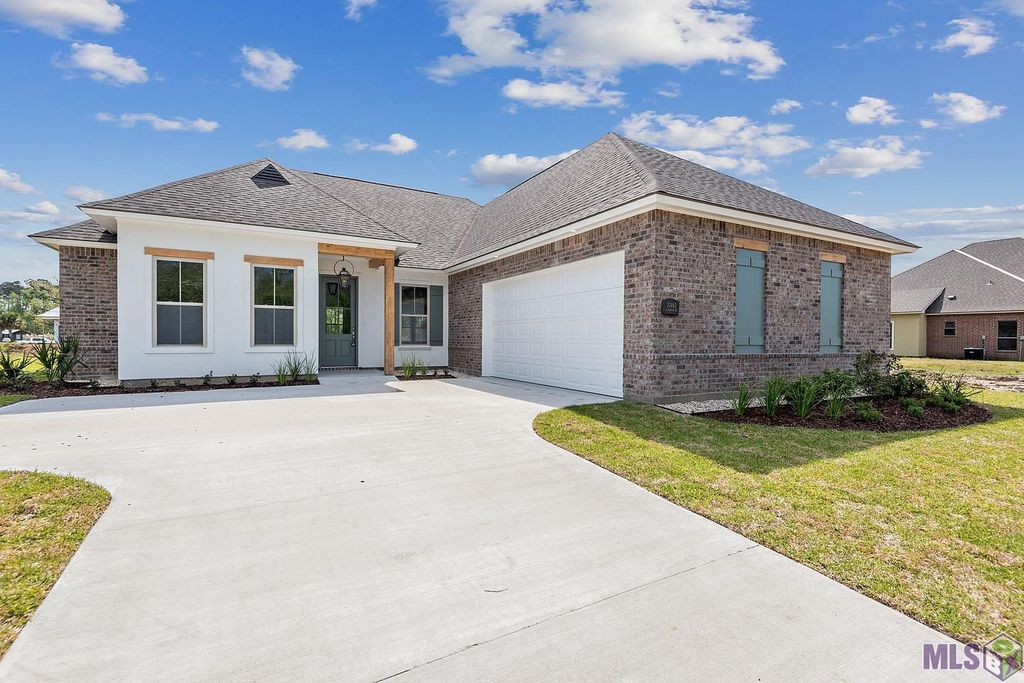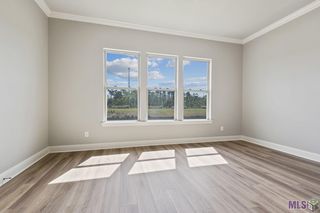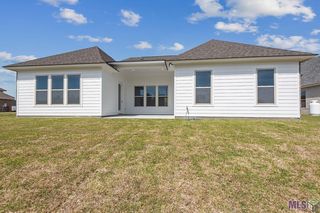


SOLDMAR 15, 2024
21462 Yellowfin Dr
Springfield, LA 70462
- 4 Beds
- 3 Baths
- 2,573 sqft (on 0.26 acres)
- 4 Beds
- 3 Baths
- 2,573 sqft (on 0.26 acres)
4 Beds
3 Baths
2,573 sqft
(on 0.26 acres)
Homes for Sale Near 21462 Yellowfin Dr
Skip to last item
- Keller Williams Realty Red Stick Partners
- Keller Williams Realty Red Stick Partners
- Keller Williams Realty Red Stick Partners
- See more homes for sale inSpringfieldTake a look
Skip to first item
Local Information
© Google
-- mins to
Commute Destination
Description
This property is no longer available to rent or to buy. This description is from March 15, 2024
Stunning Myrtle floorplan by Level Homes underway in Bruce's Harbor! Our Myrtle floor plan features a grand foyer which opens into the formal dining and great room. The great room is centered around a vent-less gas log fireplace with wood trim casing, milled mantle and granite surround and views to the large covered patio and backyard. Beautiful gourmet kitchen features stainless steel appliances including a 36"-5 burner gas cooktop with single wall oven and built-in microwave, 3 cm Absolute White granite countertops, custom backsplash, painted custom cabinetry with 5" hardware pulls, large center island with stainless steel chef sink and 2 overhanging pendant lights and a walk in pantry. Large master suite features a spa-like bath with custom tiled shower with seamless shower door and separate soaker tub, framed mirrors, his and her vanities with 3 cm Absolute White granite, and a large walk-in closet. Three additional bedrooms with walk-in closets and 2 full baths. The yard is professionally landscaped and fully sodded! Home will be move in ready end of March 2023!! Waterfront living In Bruce's Harbor, just minutes off of I 12 at the Springfield exit and only 30 minutes from Baton rouge! Relax and unwind everyday! Water access to Blood river / Tickfaw. Other lots/plans available.
Home Highlights
Parking
Attached Garage
Outdoor
Porch, Patio
A/C
Heating & Cooling
HOA
$50/Monthly
Price/Sqft
No Info
Listed
180+ days ago
Home Details for 21462 Yellowfin Dr
Interior Features |
|---|
Interior Details Number of Rooms: 4Types of Rooms: Master Bedroom, Master Bathroom, Dining Room, Kitchen |
Beds & Baths Number of Bedrooms: 4Number of Bathrooms: 3Number of Bathrooms (full): 3 |
Dimensions and Layout Living Area: 2573 Square Feet |
Appliances & Utilities Utilities: Cable ConnectedAppliances: Gas Cooktop, Dishwasher, Disposal, Microwave, Wall Oven, Range Hood, Separate Cooktop, Stainless Steel Appliance(s), Elec Dryer Con, Gas Stove ConDishwasherDisposalLaundry: Inside,Washer/Dryer HookupsMicrowave |
Heating & Cooling Heating: Central,ElectricHas CoolingAir Conditioning: Central Air,Heat PumpHas HeatingHeating Fuel: Central |
Fireplace & Spa Number of Fireplaces: 1Fireplace: 1 Fireplace, Gas Log, VentlessHas a Fireplace |
Gas & Electric Gas: GAS: Propane |
Windows, Doors, Floors & Walls Flooring: Carpet, Ceramic Tile, Other |
Levels, Entrance, & Accessibility Stories: 1Levels: OneFloors: Carpet, Ceramic Tile, Other |
View Has a ViewView: Water |
Security Security: Smoke Detector(s), Gated Community |
Exterior Features |
|---|
Exterior Home Features Roof: Architec Shingle RoofPatio / Porch: Covered, Patio: Open, PorchFencing: NoneExterior: Landscaped, LightingFoundation: Slab: Post Tension FoundNo Private Pool |
Parking & Garage No CarportHas a GarageHas an Attached GarageParking Spaces: 2Parking: 2 Cars Park,Attached,Garage,Garage Door Opener |
Frontage WaterfrontWaterfront: Canal Front, Other Waterfront, WaterfrontOn Waterfront |
Water & Sewer Sewer: Public Sewer |
Surface & Elevation Topography: Level |
Property Information |
|---|
Year Built Year Built: 2023 |
Property Type / Style Property Type: ResidentialProperty Subtype: Single Family ResidenceArchitecture: Traditional |
Building Construction Materials: Frame, Brick Siding, Cement Fiber Siding, Stucco SidingIs a New ConstructionNot Attached PropertyDoes Not Include Home Warranty |
Property Information Condition: New ConstructionUsage of Home: Residential |
Price & Status |
|---|
Price List Price: $410,823Price Range: $400,000 - $410,823 |
Active Status |
|---|
MLS Status: Sold - Closed |
Media |
|---|
Location |
|---|
Direction & Address City: SpringfieldCommunity: Bruces Harbor |
School Information Elementary School District: Livingston ParishJr High / Middle School District: Livingston ParishHigh School District: Livingston Parish |
Building |
|---|
Building Details Builder Model: Myrtle BBuilder Name: Level Construction & Development, LLC |
Building Area Building Area: 3401 Square Feet |
HOA |
|---|
HOA Fee Includes: Common Areas, Maint Subd Entry HOA, Common Area MaintenanceAssociation for this Listing: Greater Baton Rouge Association of REALTORS®HOA Fee: $600/Annually |
Lot Information |
|---|
Lot Area: 0.26 acres |
Offer |
|---|
Listing Terms: Cash, Conventional, FHA, FMHA/Rural Dev Fin, VA Loan |
Compensation |
|---|
Buyer Agency Commission: XBuyer Agency Commission Type: See Remarks |
Notes The listing broker’s offer of compensation is made only to participants of the MLS where the listing is filed |
Miscellaneous |
|---|
Mls Number: 2022017151Beast Property Type Property Sub Type: Residential - Detached Single FamilyAttic: Attic AccessWater ViewWater View: Water |
Last check for updates: about 12 hours ago
Listed by Jennifer Waguespack
Keller Williams Realty Red Stick Partners
Originating MLS: Greater Baton Rouge Association of REALTORS®
Source: ROAM MLS, MLS#2022017151

Price History for 21462 Yellowfin Dr
| Date | Price | Event | Source |
|---|---|---|---|
| 01/30/2024 | $410,823 | Pending | ROAM MLS #2022017151 |
| 11/02/2023 | $410,823 | PriceChange | ROAM MLS #2022017151 |
| 10/24/2023 | $411,323 | PriceChange | ROAM MLS #2022017151 |
| 10/19/2023 | $413,323 | PriceChange | ROAM MLS #2022017151 |
| 10/04/2023 | $415,323 | PriceChange | ROAM MLS #2022017151 |
| 09/01/2023 | $420,323 | PriceChange | ROAM MLS #2022017151 |
| 07/24/2023 | $430,323 | PriceChange | ROAM MLS #2022017151 |
| 07/18/2023 | $442,323 | PriceChange | ROAM MLS #2022017151 |
| 07/06/2023 | $442,823 | PriceChange | ROAM MLS #2022017151 |
| 06/20/2023 | $443,323 | PriceChange | ROAM MLS #2022017151 |
| 04/06/2023 | $443,823 | PriceChange | ROAM MLS #2022017151 |
| 03/15/2023 | $444,823 | PriceChange | ROAM MLS #2022017151 |
| 01/31/2023 | $458,823 | PriceChange | ROAM MLS #2022017151 |
| 11/05/2022 | $459,594 | Listed For Sale | Level Homes |
| 10/28/2022 | ListingRemoved | Level Homes | |
| 10/27/2022 | $445,594 | Listed For Sale | Level Homes |
| 11/22/2018 | $64,900 | ListingRemoved | Agent Provided |
| 06/09/2018 | $64,900 | Listed For Sale | Agent Provided |
Property Taxes and Assessment
| Year | 2022 |
|---|---|
| Tax | $209 |
| Assessment | $23,800 |
Home facts updated by county records
Comparable Sales for 21462 Yellowfin Dr
Address | Distance | Property Type | Sold Price | Sold Date | Bed | Bath | Sqft |
|---|---|---|---|---|---|---|---|
0.01 | Single-Family Home | - | 06/05/23 | 4 | 3 | 3,030 | |
0.04 | Single-Family Home | - | 11/16/23 | 4 | 3 | 2,340 | |
0.11 | Single-Family Home | - | 11/15/23 | 4 | 3 | 2,256 | |
0.08 | Single-Family Home | - | 06/26/23 | 3 | 2 | 2,132 | |
0.09 | Single-Family Home | - | 08/18/23 | 3 | 2 | 2,022 | |
0.83 | Single-Family Home | - | 01/17/24 | 3 | 3 | 1,782 | |
0.94 | Single-Family Home | - | 03/07/24 | 3 | 3 | 2,185 | |
0.32 | Single-Family Home | - | 02/02/24 | 2 | 1 | 1,149 | |
0.53 | Single-Family Home | - | 12/08/23 | 3 | 2 | 1,200 |
Assigned Schools
These are the assigned schools for 21462 Yellowfin Dr.
- Springfield Elementary School
- PK-4
- Public
- 553 Students
5/10GreatSchools RatingParent Rating AverageMy experience here has been wonderful. The staff and teachers are so very warm and inviting.Parent Review4y ago - Springfield High School
- 8-12
- Public
- 363 Students
7/10GreatSchools RatingParent Rating AverageGood school but with problematic students. Teachers focus on these students instead of actually teaching. Teachers also sexist and seem to allow girls to do whatever and treat the boys harshly. Not hard to get all As, very low expectations. Hard to go places graduatating from Springfield. Some teachers argue with the students for the entire class, wasting time for learning.Student Review7y ago - Springfield Middle School
- 4-8
- Public
- 428 Students
8/10GreatSchools RatingParent Rating AverageAbsolutely dislike this school. They do NOT care about the students and beware if you have a child with disabilities the special education teacher does not give out proper paperwork to let everybody that should know, KNOW. Don't try to speak with the principal either because you will get no where. She does not like to let other people speak and will try to talk over you when you have a concern. I should have left this review 3 years ago when my son first started coming here. Oh and she likes to try to hide accidents and lie too.. recommendation to everybody... and there's a couple of teachers that are great and also a couple that bully your children also...do NOT send your children to this school!Parent Review1y ago - Check out schools near 21462 Yellowfin Dr.
Check with the applicable school district prior to making a decision based on these schools. Learn more.
LGBTQ Local Legal Protections
LGBTQ Local Legal Protections

IDX information is provided exclusively for personal, non-commercial use, and may not be used for any purpose other than to identify prospective properties consumers may be interested in purchasing.
Information is deemed reliable but not guaranteed. Copyright 2024 ROAM MLS.
The listing broker’s offer of compensation is made only to participants of the MLS where the listing is filed.
The listing broker’s offer of compensation is made only to participants of the MLS where the listing is filed.
Homes for Rent Near 21462 Yellowfin Dr
Skip to last item
Skip to first item
Off Market Homes Near 21462 Yellowfin Dr
Skip to last item
- Covington & Associates Real Estate, LLC
- Berkshire Hathaway HomeServices Preferred, REALTOR
- Berkshire Hathaway HomeServices Preferred, REALTOR
- See more homes for sale inSpringfieldTake a look
Skip to first item
21462 Yellowfin Dr, Springfield, LA 70462 is a 4 bedroom, 3 bathroom, 2,573 sqft single-family home built in 2023. This property is not currently available for sale. 21462 Yellowfin Dr was last sold on Mar 15, 2024 for $0. The current Trulia Estimate for 21462 Yellowfin Dr is $403,200.
