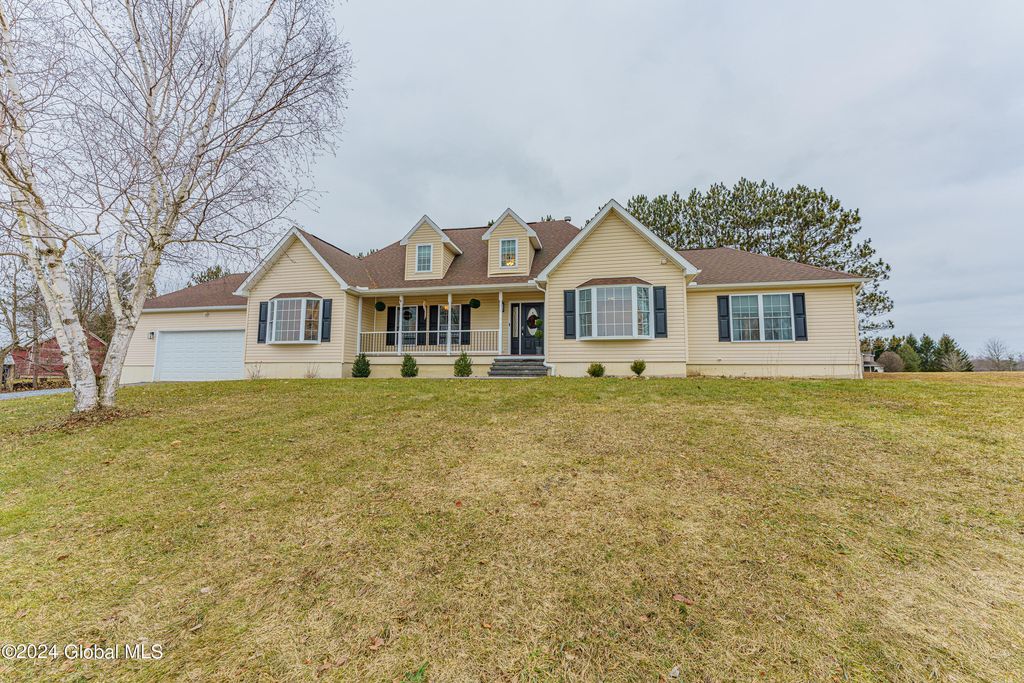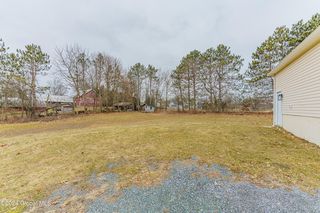


SOLDMAR 26, 2024
315 Stage Rd
Charlton, NY 12019
- 4 Beds
- 4 Baths
- 2,479 sqft (on 3.70 acres)
- 4 Beds
- 4 Baths
- 2,479 sqft (on 3.70 acres)
$557,500
Last Sold: Mar 26, 2024
1% over list $550K
$225/sqft
Est. Refi. Payment $3,642/mo*
$557,500
Last Sold: Mar 26, 2024
1% over list $550K
$225/sqft
Est. Refi. Payment $3,642/mo*
4 Beds
4 Baths
2,479 sqft
(on 3.70 acres)
Homes for Sale Near 315 Stage Rd
Skip to last item
- Listing by: Coldwell Banker Prime Prop., Active
- Listing by: Coldwell Banker Prime Prop., Active
- Listing by: Keller Williams Capital Dist, Active
- Listing by: Julie & Co Realty, LLC, Active
- See more homes for sale inCharltonTake a look
Skip to first item
Local Information
© Google
-- mins to
Commute Destination
Description
This property is no longer available to rent or to buy. This description is from March 26, 2024
Welcome to your dream home! Nestled in the heart of a vibrant community, this stunning 3.7 acre property with pastoral views and an amazing sunrise that will delight all. Boasting timeless elegance and modern convenience. Step inside to discover spacious, light-filled rooms adorned with luxurious finishes and impeccable attention to detail. The gourmet kitchen is a chef's delight, featuring sleek quartz countertops, state-of-the-art new appliances, and ample storage space. Relax and unwind in the serene primary suite, complete with a lavish bath. Entertain guests in style in the expansive living area or retreat to the beautiful newly designed stone patio backyard, perfect for outdoor gatherings and peaceful evenings.
Home Highlights
Parking
Garage
Outdoor
Porch, Patio
A/C
Heating & Cooling
HOA
None
Price/Sqft
$225/sqft
Listed
75 days ago
Home Details for 315 Stage Rd
Active Status |
|---|
MLS Status: Closed |
Interior Features |
|---|
Interior Details Basement: Full,Heated,Interior EntryNumber of Rooms: 13Types of Rooms: Living Room, Kitchen, Bedroom, Half Bathroom, Office, Foyer, Dining Room, Full Bathroom, Primary Bedroom, Primary Bathroom |
Beds & Baths Number of Bedrooms: 4Number of Bathrooms: 4Number of Bathrooms (full): 3Number of Bathrooms (half): 1 |
Dimensions and Layout Living Area: 2479 Square Feet |
Appliances & Utilities Utilities: Cable ConnectedAppliances: Convection Oven, Dishwasher, Dryer, Electric Oven, Gas Water Heater, Ice Maker, Microwave, Range, Refrigerator, Washer, Water Purifier, Water SoftenerDishwasherDryerLaundry: Electric Dryer Hookup,Laundry Room,Main Level,Upper Level,Washer HookupMicrowaveRefrigeratorWasher |
Heating & Cooling Heating: Forced Air,PropaneHas CoolingAir Conditioning: Central AirHas HeatingHeating Fuel: Forced Air |
Fireplace & Spa Number of Fireplaces: 1Fireplace: Gas, Living RoomSpa: BathHas a FireplaceHas a Spa |
Windows, Doors, Floors & Walls Window: Screens, Shutters, Window Coverings, Window Treatments, Aluminum Frames, Bay Window(s)Door: French Doors, Sliding DoorsFlooring: Carpet, Ceramic Tile, Hardwood |
Levels, Entrance, & Accessibility Floors: Carpet, Ceramic Tile, Hardwood |
View Has a ViewView: Meadow, Trees/Woods |
Security Security: Security Lights, Secured Garage/Parking, Smoke Detector(s), Carbon Monoxide Detector(s) |
Exterior Features |
|---|
Exterior Home Features Roof: Shingle AsphaltPatio / Porch: Front Porch, PatioOther Structures: NoneExterior: LightingFoundation: Concrete Perimeter |
Parking & Garage Number of Garage Spaces: 2Number of Covered Spaces: 2No CarportHas a GarageNo Attached GarageHas Open ParkingParking Spaces: 10Parking: Stone,Storage,Workshop in Garage,Driveway,Garage Door Opener |
Frontage Not on Waterfront |
Water & Sewer Sewer: Septic Tank |
Finished Area Finished Area (above surface): 2479 Square Feet |
Property Information |
|---|
Year Built Year Built: 2005 |
Property Type / Style Property Type: ResidentialProperty Subtype: Single Family Residence, ResidentialArchitecture: Cape Cod |
Building Construction Materials: Drywall, Vinyl SidingNot a New Construction |
Property Information Condition: Updated/RemodeledParcel Number: 412200 247.220.12 |
Price & Status |
|---|
Price List Price: $549,900Price Per Sqft: $225/sqft |
Status Change & Dates Off Market Date: Sun Feb 18 2024Possession Timing: Close Of Escrow |
Location |
|---|
Direction & Address City: Charlton |
School Information Elementary School: Charlton HeightsHigh School: Burnt Hills-Ballston Lake HSHigh School District: Burnt Hills-Ballston Lake CSD (BHBL) |
Building |
|---|
Building Area Building Area: 2479 Square Feet |
HOA |
|---|
No HOA |
Lot Information |
|---|
Lot Area: 3.7 Acres |
Listing Info |
|---|
Special Conditions: Standard |
Mobile R/V |
|---|
Mobile Home Park Mobile Home Units: Feet |
Compensation |
|---|
Buyer Agency Commission: 2.50Buyer Agency Commission Type: %Sub Agency Commission: 0.00Sub Agency Commission Type: % |
Notes The listing broker’s offer of compensation is made only to participants of the MLS where the listing is filed |
Miscellaneous |
|---|
BasementMls Number: 202412037 |
Last check for updates: 1 day ago
Listed by Deborah A Varcoe, (518) 366-9600
Hunt ERA
Bought with: Elizabeth J Perrins, (518) 986-5960, Howard Hanna
Source: Global MLS, MLS#202412037

Price History for 315 Stage Rd
| Date | Price | Event | Source |
|---|---|---|---|
| 03/26/2024 | $557,500 | Sold | Global MLS #202412037 |
| 02/19/2024 | $549,900 | Pending | Global MLS #202412037 |
| 02/14/2024 | $549,900 | Listed For Sale | Global MLS #202412037 |
| 07/01/2022 | $460,000 | Sold | N/A |
| 05/11/2022 | $435,000 | Pending | Global MLS #202217130 |
| 05/06/2022 | $435,000 | Listed For Sale | Global MLS #202217130 |
| 01/14/2005 | $75,000 | Sold | N/A |
Property Taxes and Assessment
| Year | 2023 |
|---|---|
| Tax | |
| Assessment | $310,727 |
Home facts updated by county records
Comparable Sales for 315 Stage Rd
Address | Distance | Property Type | Sold Price | Sold Date | Bed | Bath | Sqft |
|---|---|---|---|---|---|---|---|
0.40 | Single-Family Home | $805,000 | 06/06/23 | 5 | 4 | 3,768 | |
0.94 | Single-Family Home | $540,000 | 06/28/23 | 5 | 3 | 3,508 | |
0.98 | Single-Family Home | $420,000 | 11/20/23 | 4 | 3 | 1,836 | |
0.56 | Single-Family Home | $287,000 | 09/12/23 | 3 | 1 | 1,800 | |
0.84 | Single-Family Home | $440,000 | 11/09/23 | 3 | 2 | 2,190 | |
0.57 | Single-Family Home | $372,500 | 07/31/23 | 4 | 2 | 1,488 | |
0.80 | Single-Family Home | $350,000 | 08/16/23 | 5 | 2 | 2,563 | |
0.91 | Single-Family Home | $380,500 | 05/08/23 | 4 | 3 | 1,794 |
Assigned Schools
These are the assigned schools for 315 Stage Rd.
- Richard H O Rourke Middle School
- 6-8
- Public
- 702 Students
7/10GreatSchools RatingParent Rating AverageIn general, the community is supportive of the school and students do progress.Parent Review5y ago - Burnt Hills Ballston Lake Senior High School
- 9-12
- Public
- 987 Students
8/10GreatSchools RatingParent Rating AverageThe worst school in the capital region.Student Review3y ago - Charlton Heights Elementary School
- K-5
- Public
- 419 Students
7/10GreatSchools RatingParent Rating AverageI grew up going through the Burnt Hills Ballston Lake school district. This elementary school has drastically changed for the better. It is so family friendly and welcoming. The staff put the kids safety and needs above their own. The school itself has won "best elementary school" from the captial district best awards for the past 7 years-ish. There is so many opportunities for parents to be involved and activities for the students to partake in as well. Communication with the teachers is top notch, they are always willing to reach out and help you with your students needs. Highly recommend this elementary school.Other Review3mo ago - Check out schools near 315 Stage Rd.
Check with the applicable school district prior to making a decision based on these schools. Learn more.
LGBTQ Local Legal Protections
LGBTQ Local Legal Protections

IDX information is provided exclusively for personal, non-commercial use, and may not be used for any purpose other than to identify prospective properties consumers may be interested in purchasing.
Information is deemed reliable but not guaranteed.
The listing broker’s offer of compensation is made only to participants of the MLS where the listing is filed.
Judy Moriarty, Zillow, Inc., Corp. Broker
The listing broker’s offer of compensation is made only to participants of the MLS where the listing is filed.
Judy Moriarty, Zillow, Inc., Corp. Broker
Homes for Rent Near 315 Stage Rd
Skip to last item
Skip to first item
Off Market Homes Near 315 Stage Rd
Skip to last item
- Wagner Real Estate Group, Closed
- The Falvey Real Estate Group, Closed
- See more homes for sale inCharltonTake a look
Skip to first item
315 Stage Rd, Charlton, NY 12019 is a 4 bedroom, 4 bathroom, 2,479 sqft single-family home built in 2005. This property is not currently available for sale. 315 Stage Rd was last sold on Mar 26, 2024 for $557,500 (1% higher than the asking price of $549,900). The current Trulia Estimate for 315 Stage Rd is $563,300.
