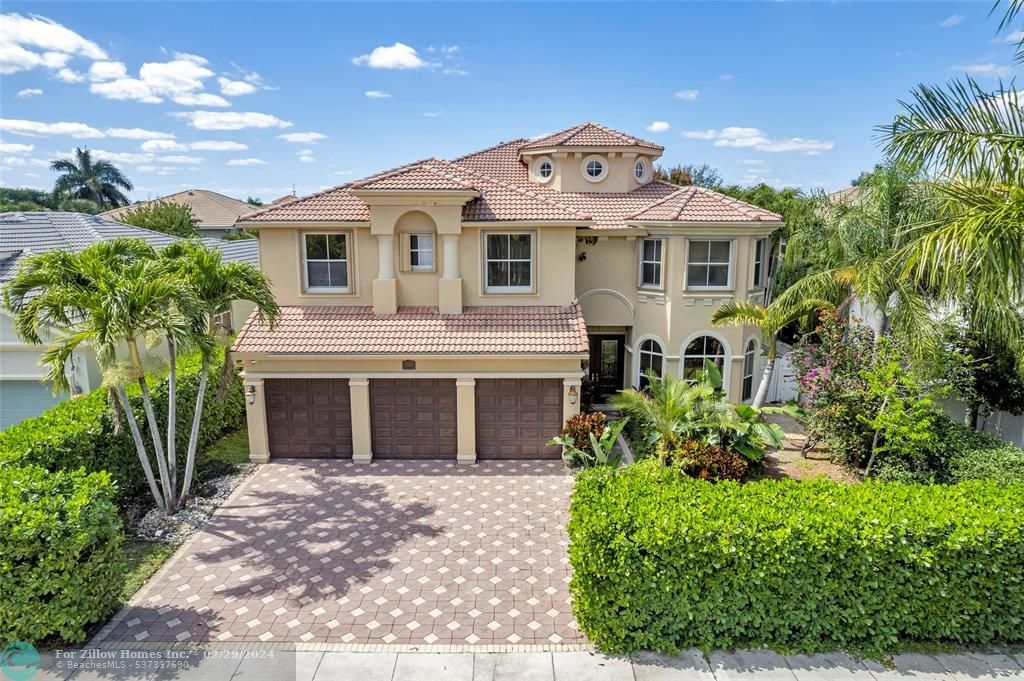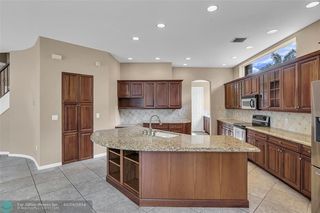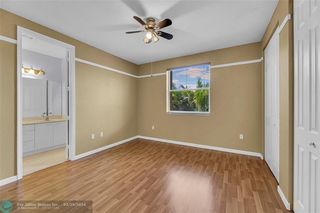


FOR SALE
3117 Hartridge Ter
Wellington, FL 33414
Olympia- 6 Beds
- 6 Baths
- 4,219 sqft
- 6 Beds
- 6 Baths
- 4,219 sqft
6 Beds
6 Baths
4,219 sqft
Local Information
© Google
-- mins to
Commute Destination
Description
Exceptional 6 bed, 5.5 bath home in the gated community of Olympia, Hamblin Village. This gorgeous home boasts impressive curb appeal situated on a serene lake lot with a beautiful heated pool. Features include a grand foyer, spacious open living room and formal dining room with Butler’s Pantry. The kitchen is a chef's dream with top-of-the-line stainless appliances, granite counters, breakfast nook and a huge walk-in Pantry. Ascend the split staircase to find a loft/sitting area, 2nd-floor laundry and 5 bedrooms, including a luxurious master suite w/private balcony. Olympia offers 24/7 security, clubhouse, pool/spa, indoor/outdoor sports courts and fitness center. Conveniently located near The Wellington Mall, A-rated schools, Medical Center, and equestrian facilities. Truly a dream home!
Home Highlights
Parking
3 Car Garage
Outdoor
Patio
View
Lake
HOA
$322/Monthly
Price/Sqft
$249
Listed
59 days ago
Home Details for 3117 Hartridge Ter
Interior Features |
|---|
Interior Details Number of Rooms: 3Types of Rooms: Bedroom, Master Bathroom, Dining Room |
Beds & Baths Number of Bedrooms: 6Main Level Bedrooms: 1Number of Bathrooms: 6Number of Bathrooms (full): 5Number of Bathrooms (half): 1Number of Bathrooms (main level): 1 |
Dimensions and Layout Living Area: 4219 Square Feet |
Appliances & Utilities Appliances: Dishwasher, Disposal, Dryer, Electric Range, Electric Water Heater, Microwave, Refrigerator, WasherDishwasherDisposalDryerLaundry: Utility Room/LaundryMicrowaveRefrigeratorWasher |
Heating & Cooling Heating: Central,ElectricHas CoolingAir Conditioning: Ceiling Fan(s),Central Air,ElectricHas HeatingHeating Fuel: Central |
Fireplace & Spa No Fireplace |
Windows, Doors, Floors & Walls Window: Storm/Security ShuttersFlooring: Carpet, Tile, Wood |
Levels, Entrance, & Accessibility Stories: 2Levels: Two StoryEntry Location: Foyer EntryFloors: Carpet, Tile, Wood |
View Has a ViewView: Lake |
Exterior Features |
|---|
Exterior Home Features Roof: Curved S Tile RoofPatio / Porch: PatioFencing: FencedExterior: Screened BalconyNo Private Pool |
Parking & Garage Number of Garage Spaces: 3Number of Covered Spaces: 3Has a GarageHas an Attached GarageHas Open ParkingParking Spaces: 3Parking: Driveway,Paver Block,Attached,No Rv/Boats,No Trucks/Trailers,Automatic Garage Door Opener |
Pool Pool: In Ground, Heated, PoolPool |
Frontage WaterfrontWaterfront: Lake Front, WF/Pool/No Ocean AccessOn Waterfront |
Water & Sewer Sewer: Public Sewer |
Farm & Range Frontage Length: Water Frontage: 59Not Allowed to Raise Horses |
Days on Market |
|---|
Days on Market: 59 |
Property Information |
|---|
Year Built Year Built: 2005 |
Property Type / Style Property Type: ResidentialProperty Subtype: Single Family ResidenceArchitecture: Mediterranean |
Building Building Name: OLYMPIA HamblinConstruction Materials: Cbs ConstructionNot a New Construction |
Property Information Parcel Number: 73424417020012440 |
Price & Status |
|---|
Price List Price: $1,050,000Price Per Sqft: $249 |
Status Change & Dates Possession Timing: Funding |
Active Status |
|---|
MLS Status: Active |
Media |
|---|
Location |
|---|
Direction & Address City: WellingtonCommunity: Olympia Hamblin Village |
Agent Information |
|---|
Listing Agent Listing ID: F10421230 |
Building |
|---|
Building Details Builder Model: VERONA by Minto |
Building Area Building Area: 5367 Square Feet |
Community rooms Fitness Center |
Community |
|---|
Community Features: Clubhouse, Community Pool, Community Tennis Courts, Fitness Center, Game Room, Maintained Community, Management On Site, Pickleball, Picnic Area, Playground, Sidewalks, Gated |
HOA |
|---|
Association for this Listing: Beaches MLSHas an HOAHOA Fee: $322/Monthly |
Offer |
|---|
Listing Terms: Cash, Conventional |
Compensation |
|---|
Buyer Agency Commission: 2.5Buyer Agency Commission Type: %Transaction Broker Commission: 2.5%Transaction Broker Commission Type: % |
Notes The listing broker’s offer of compensation is made only to participants of the MLS where the listing is filed |
Miscellaneous |
|---|
Mls Number: F10421230Water ViewWater View: Lake |
Additional Information |
|---|
ClubhouseCommunity PoolCommunity Tennis CourtsGame RoomMaintained CommunityManagement On SitePickleballPicnic AreaPlaygroundSidewalksGated |
Last check for updates: about 24 hours ago
Listing courtesy of Kim Fitch, (954) 865-8984
Coldwell Banker Realty
Lexi Fitch, (954) 288-7482
Coldwell Banker Realty
Originating MLS: Beaches MLS
Source: BeachesMLS , MLS#F10421230

Price History for 3117 Hartridge Ter
| Date | Price | Event | Source |
|---|---|---|---|
| 03/20/2024 | $1,050,000 | PriceChange | BeachesMLS #F10421230 |
| 02/29/2024 | $1,125,000 | Listed For Sale | BeachesMLS #F10421230 |
| 08/28/2012 | $480,000 | ListingRemoved | Agent Provided |
| 08/26/2012 | $480,000 | Listed For Sale | Agent Provided |
| 06/24/2010 | $445,000 | Sold | N/A |
| 07/19/2009 | $625,000 | ListingRemoved | Agent Provided |
| 06/13/2009 | $625,000 | PriceChange | Agent Provided |
| 04/03/2009 | $675,000 | Listed For Sale | Agent Provided |
| 03/23/2005 | $640,015 | Sold | N/A |
Similar Homes You May Like
Skip to last item
- Brown Harris Stevens of Palm Beach 5225
- See more homes for sale inWellingtonTake a look
Skip to first item
New Listings near 3117 Hartridge Ter
Skip to last item
Skip to first item
Property Taxes and Assessment
| Year | 2022 |
|---|---|
| Tax | $12,867 |
| Assessment | $692,798 |
Home facts updated by county records
Comparable Sales for 3117 Hartridge Ter
Address | Distance | Property Type | Sold Price | Sold Date | Bed | Bath | Sqft |
|---|---|---|---|---|---|---|---|
0.04 | Single-Family Home | $950,000 | 02/21/24 | 6 | 6 | 4,174 | |
0.10 | Single-Family Home | $1,100,000 | 02/12/24 | 6 | 6 | 4,635 | |
0.17 | Single-Family Home | $788,300 | 09/11/23 | 6 | 4 | 3,963 | |
0.12 | Single-Family Home | $1,040,000 | 07/31/23 | 5 | 4 | 3,333 | |
0.24 | Single-Family Home | $1,063,425 | 11/17/23 | 6 | 4 | 3,941 | |
0.17 | Single-Family Home | $999,000 | 04/04/24 | 5 | 4 | 3,024 | |
0.18 | Single-Family Home | $700,000 | 07/21/23 | 4 | 4 | 2,805 | |
0.36 | Single-Family Home | $1,250,000 | 05/26/23 | 5 | 6 | 3,878 | |
0.40 | Single-Family Home | $925,000 | 04/15/24 | 6 | 4 | 3,963 | |
0.40 | Single-Family Home | $950,000 | 03/06/24 | 6 | 4 | 3,941 |
What Locals Say about Olympia
- Jenniferatkia
- Resident
- 5y ago
"It’s a beautiful place to live and raise a family. It’s also a great place for equestrian and polo. I love it. "
- Deemamaaly
- Resident
- 5y ago
"I've lived here for 7 years, I love everything about it, its perfect for kids, and everything u need and want is right here, and everyone is friendly. "
- Fason J.
- 10y ago
"We have lived here for 2.5 years and have been involved in just about everything this place offers. There is a great parks & rec center that offers countless programs for all ages. The Wellington green mall is just across the street and has a vast offering of shopping to entice even the pickiest of purchasers. Close to the Turnpike to get North or South and only an hour away from the Dolphins games! "
- pugnet17
- 11y ago
"We have lived in Olympia, Wellington since 2003. We love the area and having EVERYTHING close by! Schools and sports facilities for children and more can't be beat. Weather is great. Parks in walking distance. The clubhouse at Olympia is like living in a true resort!"
- Tracy C.
- 12y ago
"There is not a more fabulous neighborhood in existence. You will be shocked at the resort country club style community this is. It is a dream of beauty, and incredible homes with fabulous neighbors. Life doesn't get better!"
LGBTQ Local Legal Protections
LGBTQ Local Legal Protections
Kim Fitch, Coldwell Banker Realty

All listings featuring the BMLS logo are provided by Beaches MLS, Inc. This information is not verified for authenticity or accuracy and is not guaranteed. Copyright 2024 Beaches Multiple Listing Service, Inc. Information is provided exclusively for consumers' personal, non-commercial use and may not be used for any purpose other than to identify prospective properties consumers may be interested in purchasing.
The listing broker's offer of compensation is made to participants of BeachesMLS, where the listing is filed, as well as participants of MLSs participating in MLSAdvantage or a data share with BeachesMLS.
The listing broker's offer of compensation is made to participants of BeachesMLS, where the listing is filed, as well as participants of MLSs participating in MLSAdvantage or a data share with BeachesMLS.
3117 Hartridge Ter, Wellington, FL 33414 is a 6 bedroom, 6 bathroom, 4,219 sqft single-family home built in 2005. 3117 Hartridge Ter is located in Olympia, Wellington. This property is currently available for sale and was listed by BeachesMLS on Feb 29, 2024. The MLS # for this home is MLS# F10421230.
