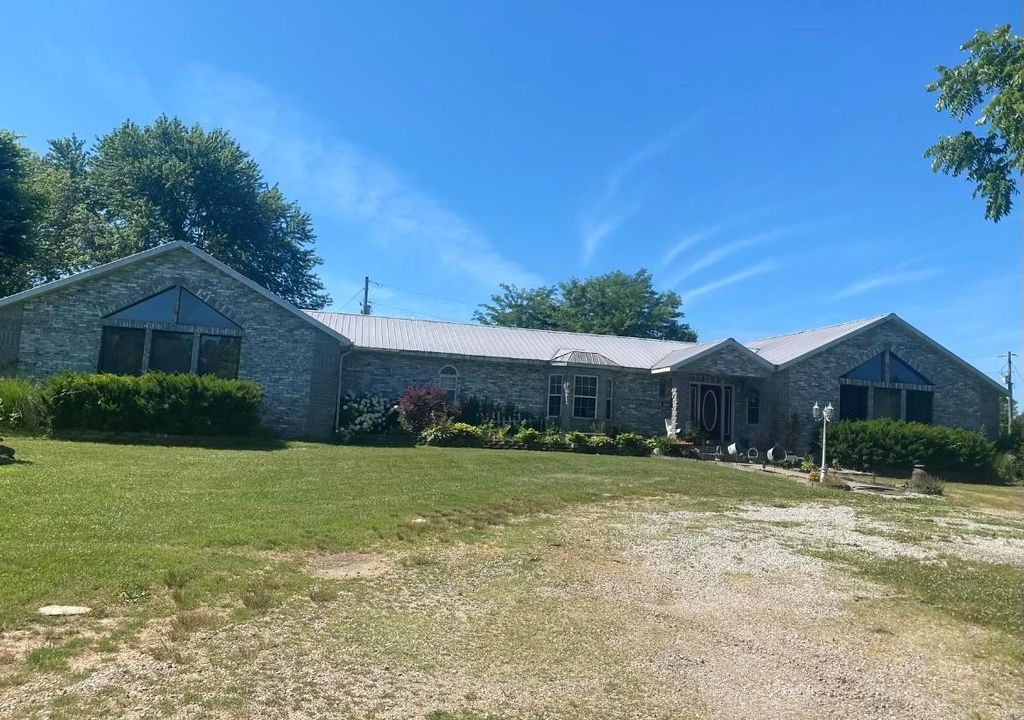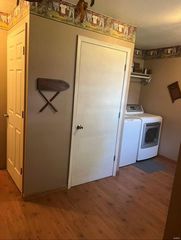


UNDER CONTRACT2.01 ACRES
30590 Highway Ff
Richland, MO 65556
- 5 Beds
- 2 Baths
- 3,860 sqft (on 2.01 acres)
- 5 Beds
- 2 Baths
- 3,860 sqft (on 2.01 acres)
5 Beds
2 Baths
3,860 sqft
(on 2.01 acres)
Local Information
© Google
-- mins to
Commute Destination
Description
This is a motivated seller! Selling this 5 bedroom home on 2.01 (m/l) acres located near Stoutland, Mo. Located within 30 minute drive to Camdenton/Lake of the Ozarks area, Waynesville/Saint Robert/Fort Leonard Wood, and Lebanon (just 3 miles off of I44). A beautiful home (3,860 square feet) offering a huge great room, that expands to the kitchen with a center island and a breakfast nook open to the dining room with a fireplace. Large master suite with walk-in closets, jetted tub and a walk-in shower. This home is spacious and comfortable. The finished walk-out basement features a game room and 2 more bedrooms. New paint and a new HVAC installed this summer. Also includes a storage shed. Schedule your showing today to see this gorgeous 5 bedrooms, 2 bath home.
Home Highlights
Parking
Open Parking
Outdoor
No Info
A/C
Heating & Cooling
HOA
None
Price/Sqft
$78
Listed
180+ days ago
Home Details for 30590 Highway Ff
Active Status |
|---|
MLS Status: Active Under Contract |
Interior Features |
|---|
Interior Details Basement: Concrete,Partially Finished,Rec/Family Area,Sleeping Area,Walk-Out AccessNumber of Rooms: 12Types of Rooms: Dining Room, Great Room, Breakfast Room, Kitchen, Master Bedroom, Bedroom, Bathroom, Recreation Room, Master Bathroom, Laundry, Other Room |
Beds & Baths Number of Bedrooms: 5Main Level Bedrooms: 3Number of Bathrooms: 2Number of Bathrooms (full): 2Number of Bathrooms (main level): 2 |
Dimensions and Layout Living Area: 3860 Square Feet |
Appliances & Utilities Appliances: Dishwasher, Double Oven, Electric CooktopDishwasher |
Heating & Cooling Heating: Dual,Heat Pump,Electric,PropaneHas CoolingAir Conditioning: Electric,Dual,Heat PumpHas HeatingHeating Fuel: Dual |
Fireplace & Spa Number of Fireplaces: 1Fireplace: Decorative, Dining RoomHas a Fireplace |
Windows, Doors, Floors & Walls Window: Bay/Bow Window, Insulated Windows, Wood FramesDoor: French DoorsFlooring: Carpet |
Levels, Entrance, & Accessibility Levels: OneFloors: Carpet |
Exterior Features |
|---|
Exterior Home Features Other Structures: Outbuilding, Shed(s)No Private Pool |
Parking & Garage Other Parking: Driveway: GravelNo CarportNo GarageNo Attached GarageHas Open ParkingParking: Accessible Parking,Circular Driveway |
Frontage Not on Waterfront |
Water & Sewer Sewer: Lagoon |
Finished Area Finished Area (above surface): 3000 Square FeetFinished Area (below surface): 860 Square Feet |
Days on Market |
|---|
Days on Market: 180+ |
Property Information |
|---|
Year Built Year Built: 2003 |
Property Type / Style Property Type: ResidentialProperty Subtype: Single Family ResidenceArchitecture: Contemporary,Ranch |
Building Construction Materials: Brk/Stn Veneer Frnt, Frame |
Property Information Parcel Number: 082.003000000010.000 |
Price & Status |
|---|
Price List Price: $299,900Price Per Sqft: $78 |
Status Change & Dates Possession Timing: Close Of Escrow |
Location |
|---|
Direction & Address City: Richland |
School Information Elementary School: Stoutland Elem.Jr High / Middle School: Stoutland HighHigh School: Stoutland HighHigh School District: Stoutland R-II |
Agent Information |
|---|
Listing Agent Listing ID: 23063735 |
Building |
|---|
Building Area Building Area: 3860 Square Feet |
HOA |
|---|
Association for this Listing: Pulaski County Board of Realtors |
Lot Information |
|---|
Lot Area: 2.01 Acres |
Listing Info |
|---|
Special Conditions: Owner Occupied, Standard |
Offer |
|---|
Contingencies: Subj. to Clos-Buyer, Subject to Sale, Continue to Show |
Compensation |
|---|
Buyer Agency Commission: 2.5%Buyer Agency Commission Type: %Sub Agency Commission: 0.0Sub Agency Commission Type: %Transaction Broker Commission: 2.5%Transaction Broker Commission Type: % |
Notes The listing broker’s offer of compensation is made only to participants of the MLS where the listing is filed |
Business |
|---|
Business Information Ownership: Private |
Miscellaneous |
|---|
BasementMls Number: 23063735Zillow Contingency Status: Under Contract |
Additional Information |
|---|
Mlg Can ViewMlg Can Use: IDX |
Last check for updates: about 19 hours ago
Listing Provided by: Geanine K Bloch, (417) 718-2556
Peggy Logan & Assoc Realty
Peggy S Logan, (417) 718-2556
Peggy Logan & Assoc Realty
Originating MLS: Pulaski County Board of Realtors
Source: MARIS, MLS#23063735

Price History for 30590 Highway Ff
| Date | Price | Event | Source |
|---|---|---|---|
| 04/05/2024 | $299,900 | Contingent | MARIS #23063735 |
| 04/04/2024 | $299,900 | Pending | MARIS #23063735 |
| 03/11/2024 | $299,900 | PendingToActive | MARIS #23063735 |
| 02/28/2024 | $299,900 | Pending | MARIS #23063735 |
| 01/26/2024 | $299,900 | PriceChange | MARIS #23063735 |
| 12/11/2023 | $315,000 | PriceChange | MARIS #23063735 |
| 10/23/2023 | $330,000 | Listed For Sale | MARIS #23063735 |
Similar Homes You May Like
Skip to last item
- White Magnolia Real Estate LLC, Active
- Koehn, REALTORS
- See more homes for sale inRichlandTake a look
Skip to first item
New Listings near 30590 Highway Ff
Skip to last item
Skip to first item
Property Taxes and Assessment
| Year | 2022 |
|---|---|
| Tax | $1,373 |
| Assessment | $162,800 |
Home facts updated by county records
Comparable Sales for 30590 Highway Ff
Address | Distance | Property Type | Sold Price | Sold Date | Bed | Bath | Sqft |
|---|---|---|---|---|---|---|---|
1.46 | Single-Family Home | - | 01/05/24 | 3 | 2 | 1,848 | |
3.12 | Single-Family Home | - | 01/16/24 | 3 | 3 | 2,124 | |
2.90 | Single-Family Home | - | 01/16/24 | 3 | 1 | 1,457 | |
3.46 | Single-Family Home | - | 05/05/23 | 3 | 2 | 1,628 | |
3.05 | Single-Family Home | - | 10/02/23 | 3 | 1 | 1,344 | |
3.68 | Single-Family Home | - | 07/24/23 | 3 | 2 | 1,512 | |
4.13 | Single-Family Home | - | 06/01/23 | 5 | 3 | 3,000 |
LGBTQ Local Legal Protections
LGBTQ Local Legal Protections
Geanine K Bloch, Peggy Logan & Assoc Realty

IDX information is provided exclusively for personal, non-commercial use, and may not be used for any purpose other than to identify prospective properties consumers may be interested in purchasing.
Information is deemed reliable but not guaranteed. Some IDX listings have been excluded from this website. Click here for more information
The listing broker’s offer of compensation is made only to participants of the MLS where the listing is filed.
The listing broker’s offer of compensation is made only to participants of the MLS where the listing is filed.
30590 Highway Ff, Richland, MO 65556 is a 5 bedroom, 2 bathroom, 3,860 sqft single-family home built in 2003. This property is currently available for sale and was listed by MARIS on Oct 23, 2023. The MLS # for this home is MLS# 23063735.
