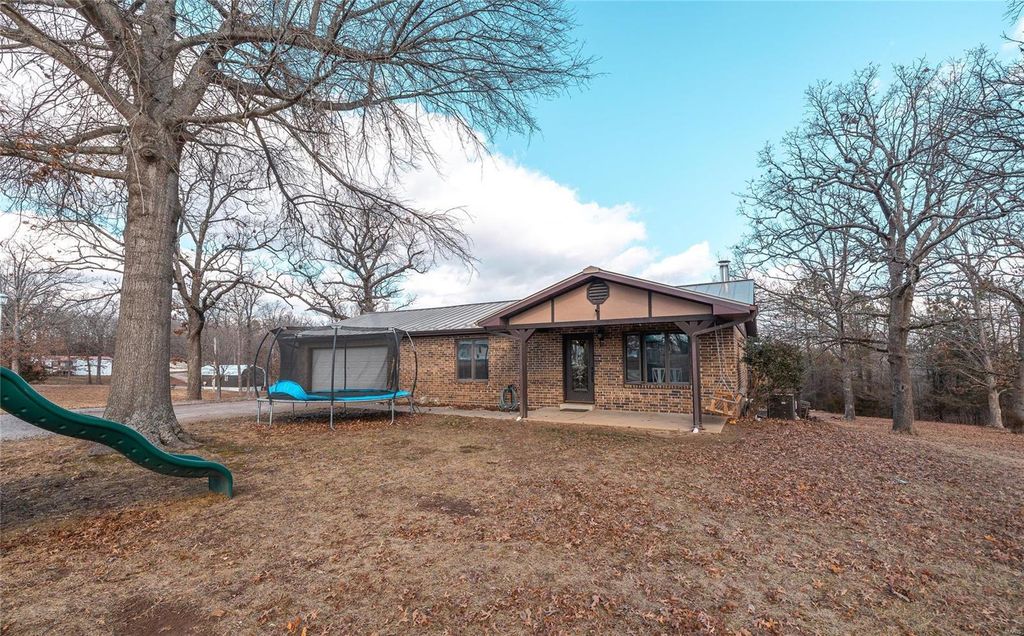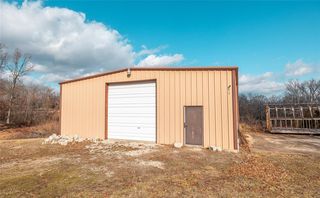


FOR SALE 1.73 ACRES
1.73 ACRES
3D VIEW
802 Timberline Dr
Richland, MO 65556
- 3 Beds
- 3 Baths
- 2,152 sqft (on 1.73 acres)
- 3 Beds
- 3 Baths
- 2,152 sqft (on 1.73 acres)
3 Beds
3 Baths
2,152 sqft
(on 1.73 acres)
Local Information
© Google
-- mins to
Commute Destination
Description
Welcome to your dream home nestled in the heart of Richland! This charming residence boasts 3 bedrooms & 3 bathrooms, providing a perfect blend of comfort & functionality. As you approach, a covered front porch welcomes you, setting the stage for the warm & inviting atmosphere within. Step inside to discover beautiful hardwood flooring that adds a touch of elegance to the living spaces. The family room, adorned with gorgeous wood paneling, features a wood-burning fireplace that creates a cozy ambiance. The 38-foot sunroom bathes the home in natural light, offering a space to relax. The partially finished basement provides additional space for recreation or storage. Outside, a generous 1.73-acre lot ensures privacy & serenity, providing room for outdoor activities. For those who value functionality, a 30x40 shed offers storage solutions for tools or even a workshop. Additionally, the back-up generator ensures peace of mind during unexpected power outages. Schedule a showing today!
Home Highlights
Parking
2 Car Garage
Outdoor
No Info
A/C
Heating & Cooling
HOA
None
Price/Sqft
$102
Listed
78 days ago
Home Details for 802 Timberline Dr
Active Status |
|---|
MLS Status: Active |
Interior Features |
|---|
Interior Details Basement: Bathroom in LL,Full,Partially Finished,Concrete,Rec/Family Area,Sleeping Area,Walk-Out AccessNumber of Rooms: 13Types of Rooms: Bedroom, Master Bathroom, Dining Room, Kitchen |
Beds & Baths Number of Bedrooms: 3Main Level Bedrooms: 2Number of Bathrooms: 3Number of Bathrooms (full): 3Number of Bathrooms (main level): 2 |
Dimensions and Layout Living Area: 2152 Square Feet |
Appliances & Utilities Appliances: Dishwasher, Electric Oven, RefrigeratorDishwasherRefrigerator |
Heating & Cooling Heating: Forced Air,Heat Pump,Electric,Gas,WoodHas CoolingAir Conditioning: ElectricHas HeatingHeating Fuel: Forced Air |
Fireplace & Spa Number of Fireplaces: 1Fireplace: Wood Burning, Family RoomHas a Fireplace |
Windows, Doors, Floors & Walls Flooring: Wood |
Levels, Entrance, & Accessibility Levels: OneFloors: Wood |
Exterior Features |
|---|
Exterior Home Features Fencing: Chain LinkOther Structures: Metal Building(s)No Private Pool |
Parking & Garage Number of Garage Spaces: 2Number of Covered Spaces: 2Other Parking: Driveway: Concrete, GravelNo CarportHas a GarageHas an Attached GarageHas Open ParkingParking Spaces: 2Parking: Accessible Parking,Attached,Garage Door Opener |
Frontage Not on Waterfront |
Water & Sewer Sewer: Public Sewer |
Finished Area Finished Area (above surface): 1444 Square FeetFinished Area (below surface): 708 Square Feet |
Days on Market |
|---|
Days on Market: 78 |
Property Information |
|---|
Year Built Year Built: 1978 |
Property Type / Style Property Type: ResidentialProperty Subtype: Single Family ResidenceArchitecture: Traditional,Ranch |
Building Construction Materials: Brick |
Property Information Parcel Number: 123.008000002025001 |
Price & Status |
|---|
Price List Price: $220,000Price Per Sqft: $102 |
Status Change & Dates Possession Timing: Close Of Escrow, Negotiable |
Media |
|---|
Location |
|---|
Direction & Address City: RichlandCommunity: Sycamore Strosalee Acres |
School Information Elementary School: Richland Elem.Jr High / Middle School: Richland Jr. HighHigh School: Richland HighHigh School District: Richland R-IV |
Agent Information |
|---|
Listing Agent Listing ID: 24003171 |
Building |
|---|
Building Area Building Area: 2152 Square Feet |
HOA |
|---|
Association for this Listing: Pulaski County Board of Realtors |
Lot Information |
|---|
Lot Area: 1.73 Acres |
Listing Info |
|---|
Special Conditions: Standard |
Compensation |
|---|
Buyer Agency Commission: 3%Buyer Agency Commission Type: %Sub Agency Commission: N/ATransaction Broker Commission: 3%Transaction Broker Commission Type: % |
Notes The listing broker’s offer of compensation is made only to participants of the MLS where the listing is filed |
Business |
|---|
Business Information Ownership: Private |
Miscellaneous |
|---|
BasementMls Number: 24003171 |
Additional Information |
|---|
Mlg Can ViewMlg Can Use: IDX |
Last check for updates: about 20 hours ago
Listing Provided by: Shermetta J Gadsden, (253) 283-7526
EXP Realty LLC
Originating MLS: Pulaski County Board of Realtors
Source: MARIS, MLS#24003171

Price History for 802 Timberline Dr
| Date | Price | Event | Source |
|---|---|---|---|
| 04/26/2024 | $220,000 | PriceChange | MARIS #24003171 |
| 03/25/2024 | $230,000 | PendingToActive | MARIS #24003171 |
| 02/18/2024 | $230,000 | Pending | MARIS #24003171 |
| 02/09/2024 | $230,000 | Listed For Sale | MARIS #24003171 |
| 06/22/2022 | $194,900 | Pending | MARIS #22037158 |
| 06/20/2022 | $194,900 | Listed For Sale | MARIS #22037158 |
| 03/18/2021 | -- | Sold | MARIS #197001_20063329 |
| 01/22/2021 | $185,000 | Pending | Agent Provided |
| 01/06/2021 | $185,000 | PriceChange | Agent Provided |
| 08/29/2020 | $191,000 | PriceChange | Agent Provided |
| 08/13/2020 | $151,000 | Listed For Sale | Agent Provided |
| 06/17/2020 | $310,000 | Pending | Agent Provided |
| 05/27/2020 | $310,000 | PendingToActive | Agent Provided |
| 04/23/2020 | $310,000 | Pending | Agent Provided |
| 01/06/2020 | $310,000 | Listed For Sale | Agent Provided |
| 11/02/2019 | $309,900 | ListingRemoved | Agent Provided |
| 08/27/2019 | $309,900 | PriceChange | Agent Provided |
| 05/29/2019 | $319,900 | Listed For Sale | Agent Provided |
Similar Homes You May Like
Skip to last item
Skip to first item
New Listings near 802 Timberline Dr
Skip to last item
Skip to first item
Property Taxes and Assessment
| Year | 2023 |
|---|---|
| Tax | $503 |
| Assessment | $61,670 |
Home facts updated by county records
Comparable Sales for 802 Timberline Dr
Address | Distance | Property Type | Sold Price | Sold Date | Bed | Bath | Sqft |
|---|---|---|---|---|---|---|---|
0.37 | Single-Family Home | - | 03/11/24 | 3 | 3 | 1,600 | |
0.71 | Single-Family Home | - | 09/22/23 | 3 | 3 | 2,114 | |
0.47 | Single-Family Home | - | 08/31/23 | 4 | 3 | 1,452 | |
0.29 | Single-Family Home | - | 02/15/24 | 3 | 2 | 1,188 | |
0.38 | Single-Family Home | - | 07/24/23 | 3 | 2 | 1,940 | |
0.41 | Single-Family Home | - | 12/20/23 | 3 | 2 | 1,008 | |
0.47 | Single-Family Home | - | 07/17/23 | 4 | 3 | 3,416 | |
0.71 | Single-Family Home | - | 09/29/23 | 3 | 5 | 1,512 | |
0.44 | Single-Family Home | - | 03/19/24 | 3 | 2 | 1,188 |
LGBTQ Local Legal Protections
LGBTQ Local Legal Protections
Shermetta J Gadsden, EXP Realty LLC

IDX information is provided exclusively for personal, non-commercial use, and may not be used for any purpose other than to identify prospective properties consumers may be interested in purchasing.
Information is deemed reliable but not guaranteed. Some IDX listings have been excluded from this website. Click here for more information
The listing broker’s offer of compensation is made only to participants of the MLS where the listing is filed.
The listing broker’s offer of compensation is made only to participants of the MLS where the listing is filed.
802 Timberline Dr, Richland, MO 65556 is a 3 bedroom, 3 bathroom, 2,152 sqft single-family home built in 1978. This property is currently available for sale and was listed by MARIS on Feb 9, 2024. The MLS # for this home is MLS# 24003171.
