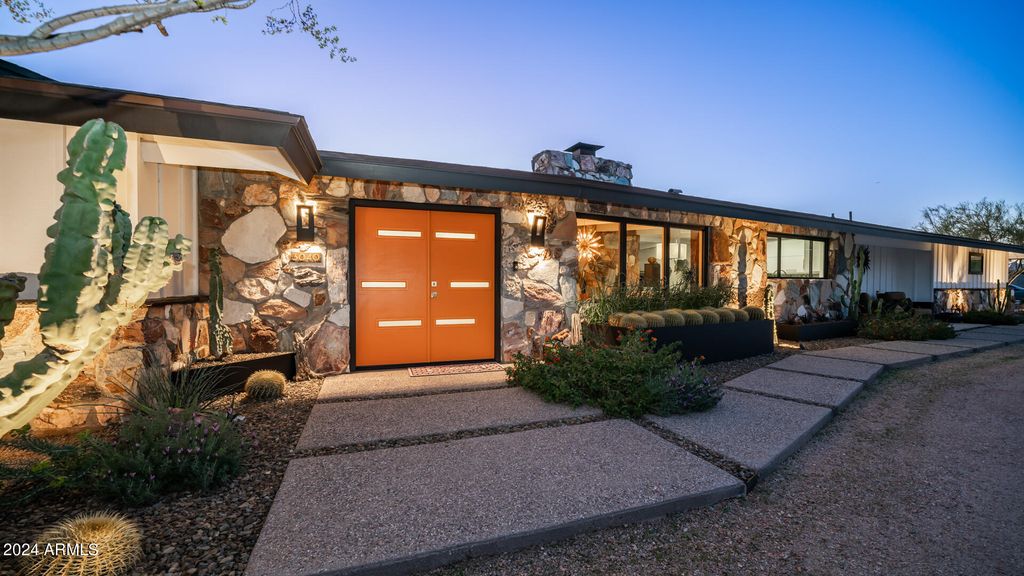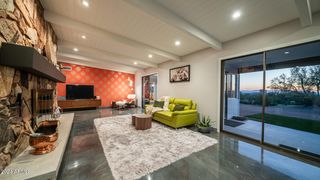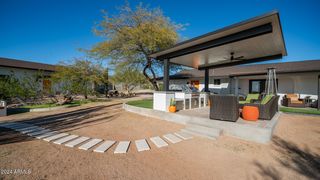


PENDING 4.7 ACRES
4.7 ACRES
3D VIEW
3040 N Hawes Rd
Mesa, AZ 85207
Desert Uplands- 3 Beds
- 3 Baths
- 3,017 sqft (on 4.70 acres)
- 3 Beds
- 3 Baths
- 3,017 sqft (on 4.70 acres)
3 Beds
3 Baths
3,017 sqft
(on 4.70 acres)
Local Information
© Google
-- mins to
Commute Destination
Description
Truly One of A Kind Property Nestled in Prestigious North East Mesa Desert Uplands. This Impeccably Designed 3017 SqFt Home Sits on 4.7 Acres of Highly Sought After Natural Desert. Acreage Can Be Subdivided. Come Experience The Captivating Sunsets, Twinkling City Lights and Panoramic Mountain Views. Carefully Chosen Finishes Create a Fully Updated Modern Exterior. While Luxurious Upscale Touches Craft The Exquisite Interior. See Property Improvement List for All Upgrades. This Highly Appointed Kitchen Features Custom Italian Imports Including Modern Cabinetry, Decorative Glass Range Hood, and Porcelain Countertops. Effortlessly Prepare Your Meals With Thermador Appliances, Double Ovens, and an Extended Waterfall Island All Complimented By The Stylish Tile Backsplash and So Much More In Kitchen Dining Provides a Cozy Space for Family Meals with Large Picture Windows and Room For a Buffet. Original Stone Wood Burning Fireplace Adds Charm and Character to This Spectacular Floor Plan. Stunning Custom Finished Concrete Floors Create Seamless Transitions Throughout. Primary Bedroom Features Walk in Closet, Glass Enclosed "Wet Room" For Bathing / Showering and Dual Sink Floating Vanity. Primary Sitting Room Doubles as Office with Built in Cabinetry, Shelving, and Stylish Terrazzo Tile Floors. Automatic Roller Shades Provide Security, Privacy, and Energy Efficient Living. Beautifully Designed Fully Enclosed Arizona Room Gives Access to Backyard Covered Patio and Family Room. Bonus Room with Private Bath and Separate Entrance Can Easily Convert to Guest Suite or Multi-Generational Living Quarters. Laundry Room Includes Additional Full Size Refrigerator, Sink, Washer/Dryer and Built in Cabinetry. Oversized Attached 2 Car Garage With MYQ Wall Mounted Openers Contains Built in Cabinetry, Epoxy Flooring, and Aluminum & Glass Doors. With Enough Room to House All Your Toys This Property Boasts an Additional 1344 sqft Must See RV Garage. Complete with Temperature Control, SoundProof Theater and Storage Loft. Heavy Duty Aluminum and Glass Bay Doors Which Allow For Light and Privacy. Additional Detached Covered Terrace with Outdoor Kitchen Features Built in Coyote Grill, Beverage Fridge, and Beautiful Limestone Pavers. Warm Up on Cold Nights at The Propane Fire Pit Perfect for Entertaining Friends and Family or to Relax and Gaze at The Stars. You Will Fall In Love With The Luxurious Outdoor Living Experience and Meticulous Attention to Detail of This Stunning Property. Professional Custom Landscaping with Concrete and Steel Curbing. Powder Coated Steel Planters Filled With Cacti Are A Gorgeous Touch. Mature Desert Landscaping Boasts Over 40 Saguaros and Impressive Ocotillos. Acreage Can Be Used for Additional Residences, Subdivided or Horse Property. No HOA. Don't Miss Out On This Exceptionally Maintained Move In Ready Home! Minutes from Saguaro Lake and the Tonto National Forest, Hiking/Biking Trails, Usery Park, Shopping, Dining, Golf, Easy Freeway Access.
Home Highlights
Parking
Garage
Outdoor
No Info
A/C
Heating & Cooling
HOA
None
Price/Sqft
$605
Listed
54 days ago
Home Details for 3040 N Hawes Rd
Interior Features |
|---|
Beds & Baths Number of Bedrooms: 3Number of Bathrooms: 3 |
Dimensions and Layout Living Area: 3017 Square Feet |
Appliances & Utilities Appliances: Soft Water Loop |
Heating & Cooling Heating: Electric,CeilingHas CoolingAir Conditioning: Refrigeration,Programmable Thmstat,Ceiling Fan(s),ENERGY STAR Qualified EquipmentHas HeatingHeating Fuel: Electric |
Fireplace & Spa Number of Fireplaces: 1Fireplace: 1 Fireplace, Fire Pit, Family RoomSpa: NoneHas a Fireplace |
Gas & Electric Electric: 220 Volts in KitchenHas Electric on Property |
Windows, Doors, Floors & Walls Window: Mechanical Sun Shds, Double Pane Windows, Low Emissivity Windows, Tinted WindowsFlooring: Tile, Concrete |
Levels, Entrance, & Accessibility Stories: 1Number of Stories: 1Accessibility: Zero-Grade Entry, Accessible Hallway(s)Floors: Tile, Concrete |
View Has a ViewView: City Lights, Mountain(s) |
Security Security: Security System Owned |
Exterior Features |
|---|
Exterior Home Features Roof: Composition Rolled Hot MopFencing: Block, PartialExterior: Circular Drive, Covered Patio(s), Patio, Private Street(s), Built-in BarbecueNo Private Pool |
Parking & Garage Number of Garage Spaces: 6Number of Covered Spaces: 6Open Parking Spaces: 6Has a GarageHas Open ParkingParking Spaces: 12Parking: Attch'd Gar Cabinets,Inside Entrance,Electric Door Opener,Extnded Lngth Garage,Over Height Garage,Storage,Temp Controlled,Detached,RV Access/Parking,RV Garage |
Pool Pool: None |
Frontage Responsible for Road Maintenance: County Maintained Road |
Water & Sewer Sewer: Septic Tank |
Farm & Range Allowed to Raise Horses |
Days on Market |
|---|
Days on Market: 54 |
Property Information |
|---|
Year Built Year Built: 1971 |
Property Type / Style Property Type: ResidentialProperty Subtype: Single Family ResidenceArchitecture: Ranch |
Building Construction Materials: Low VOC Paint, Blown Cellulose, Painted, Siding, Stone, Block, ICAT Recessed LightingNot Attached Property |
Property Information Usage of Home: Other (See Remarks)Parcel Number: 21923009A |
Price & Status |
|---|
Price List Price: $1,825,000Price Per Sqft: $605 |
Status Change & Dates Off Market Date: Sun Apr 14 2024Possession Timing: Close Of Escrow |
Active Status |
|---|
MLS Status: Pending |
Media |
|---|
Location |
|---|
Direction & Address City: MesaCommunity: Metes and Bounds |
School Information Elementary School: Las Sendas Elementary SchoolElementary School District: Mesa Unified DistrictJr High / Middle School: Fremont Junior High SchoolHigh School: Red Mountain High SchoolHigh School District: Mesa Unified District |
Agent Information |
|---|
Listing Agent Listing ID: 6670178 |
Building |
|---|
Building Area Building Area: 3017 Square Feet |
HOA |
|---|
HOA Fee Includes: No FeesNo HOA |
Lot Information |
|---|
Lot Area: 4.697 Acres |
Offer |
|---|
Listing Terms: Conventional, VA Loan |
Compensation |
|---|
Buyer Agency Commission: 2.5Buyer Agency Commission Type: % |
Notes The listing broker’s offer of compensation is made only to participants of the MLS where the listing is filed |
Business |
|---|
Business Information Ownership: Fee Simple |
Miscellaneous |
|---|
Mls Number: 6670178 |
Additional Information |
|---|
HOA Amenities: None |
Last check for updates: 1 day ago
Listing courtesy of Cynthia Watts, (480) 570-1579
KOR Properties
Source: ARMLS, MLS#6670178

All information should be verified by the recipient and none is guaranteed as accurate by ARMLS
Listing Information presented by local MLS brokerage: Zillow, Inc., Designated REALTOR®- Chris Long - (480) 907-1010
The listing broker’s offer of compensation is made only to participants of the MLS where the listing is filed.
Listing Information presented by local MLS brokerage: Zillow, Inc., Designated REALTOR®- Chris Long - (480) 907-1010
The listing broker’s offer of compensation is made only to participants of the MLS where the listing is filed.
Price History for 3040 N Hawes Rd
| Date | Price | Event | Source |
|---|---|---|---|
| 04/15/2024 | $1,825,000 | Pending | ARMLS #6670178 |
| 03/03/2024 | $1,825,000 | Listed For Sale | ARMLS #6670178 |
| 01/22/2018 | $605,000 | Sold | ARMLS #5681715 |
| 01/20/2018 | $649,000 | Pending | Agent Provided |
| 11/01/2017 | $649,000 | Listed For Sale | Agent Provided |
Similar Homes You May Like
Skip to last item
- Launch Powered By Compass, ARMLS
- Russ Lyon Sotheby's International Realty, ARMLS
- See more homes for sale inMesaTake a look
Skip to first item
New Listings near 3040 N Hawes Rd
Skip to last item
- eXp Realty, ARMLS
- Dave Froehlich Realty, LLC, ARMLS
- Realty Executives, ARMLS
- Russ Lyon Sotheby's International Realty, ARMLS
- Realty Executives, ARMLS
- See more homes for sale inMesaTake a look
Skip to first item
Property Taxes and Assessment
| Year | 2022 |
|---|---|
| Tax | $3,020 |
| Assessment | $604,300 |
Home facts updated by county records
Comparable Sales for 3040 N Hawes Rd
Address | Distance | Property Type | Sold Price | Sold Date | Bed | Bath | Sqft |
|---|---|---|---|---|---|---|---|
0.26 | Single-Family Home | $875,000 | 03/22/24 | 3 | 3 | 2,932 | |
0.27 | Single-Family Home | $800,000 | 11/06/23 | 4 | 3 | 2,813 | |
0.45 | Single-Family Home | $825,000 | 07/14/23 | 3 | 3 | 3,100 | |
0.27 | Single-Family Home | $900,000 | 12/27/23 | 5 | 5 | 3,175 | |
0.34 | Single-Family Home | $1,040,000 | 12/19/23 | 4 | 4 | 3,838 | |
0.43 | Single-Family Home | $1,380,000 | 05/05/23 | 4 | 3 | 2,989 | |
0.52 | Single-Family Home | $656,000 | 12/05/23 | 4 | 2 | 3,100 | |
0.62 | Single-Family Home | $830,000 | 06/07/23 | 4 | 3 | 2,837 | |
0.62 | Single-Family Home | $855,000 | 11/09/23 | 3 | 3 | 2,651 | |
0.77 | Single-Family Home | $1,295,000 | 12/29/23 | 4 | 3 | 2,822 |
Neighborhood Overview
Neighborhood stats provided by third party data sources.
What Locals Say about Desert Uplands
- Trulia User
- Resident
- 7mo ago
"I love the desert landscape. It feels quiet and remote but you’re 5 minutes from grocery stores. I love to sit outside and drink my coffee in the morning looking at the hills covered with cactus. Today we had a roadrunner in the back yard, and often have rabbits and quail. Where can you see that?"
- Trulia User
- Resident
- 2y ago
"Owners are often out walking their dogs, and letting them play in the green areas. Dogs are on leashes and owners are responsible in public."
- Aaron
- Resident
- 4y ago
"Great neighborhood with huge lots. Very friendly. Lots of holiday spirit. No stoplights to get on the 202 either way. Safe for kids to go around neighborhood on their own. "
- thomasreich
- 9y ago
"Quiet 10 home street. Several small business's operate from their homes. "
- James B.
- 9y ago
"Great area! Friendly neighbors, people walking around at night, community shows holiday spirit with decorations, watching out for each other. Kids seem respectful and friendly."
- Jarrett
- 10y ago
"City and mountain views. No HOA restrictions/fees. Access to Tonto National Forest and Open Space trails just a 5 minute walk away: rabbits, birds, lizards, desert tortoises. Usery Mountain Regional Park 5 minute drive. Salt River/Saguaro Lake a pleasant 10/15 minute drive. Good dining and shopping only 1-2 miles. Interstate 202 far enough away for easy access without noise/pollution. About 3 degrees cooler than Valley floor. Overall great location."
- Jarrett
- 10y ago
"Great views, schools, and outdoor activities."
LGBTQ Local Legal Protections
LGBTQ Local Legal Protections
Cynthia Watts, KOR Properties

3040 N Hawes Rd, Mesa, AZ 85207 is a 3 bedroom, 3 bathroom, 3,017 sqft single-family home built in 1971. 3040 N Hawes Rd is located in Desert Uplands, Mesa. This property is currently available for sale and was listed by ARMLS on Mar 3, 2024. The MLS # for this home is MLS# 6670178.
