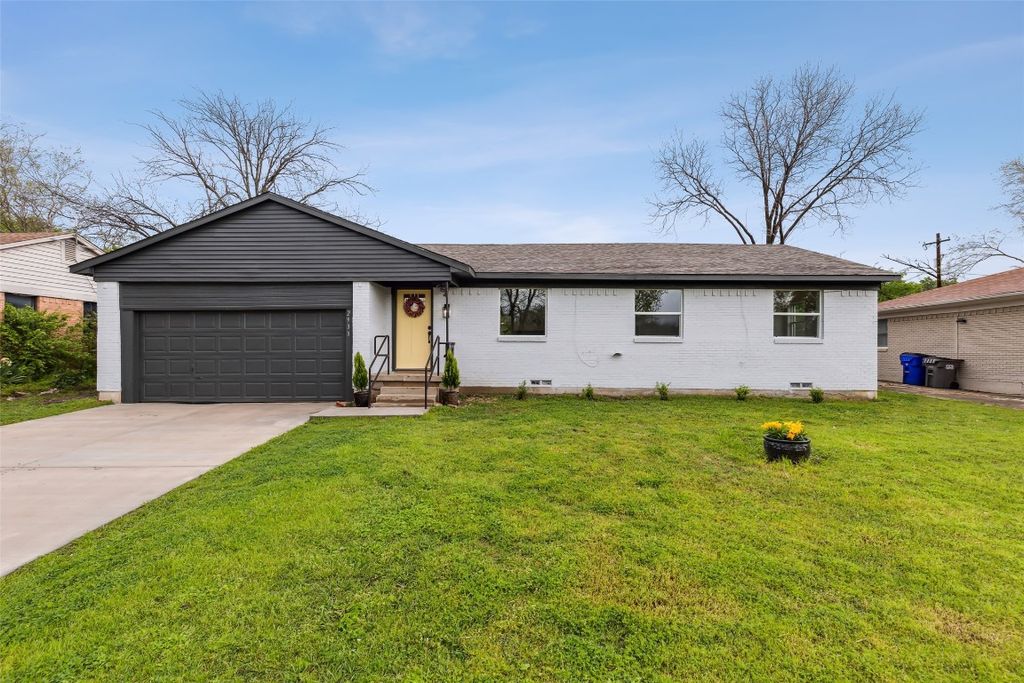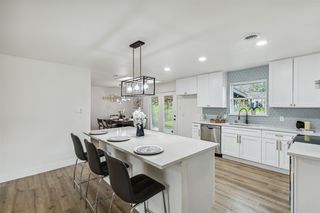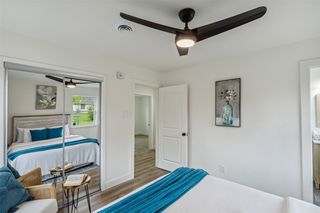


SOLDAPR 22, 2024
2933 Mark Twain Dr
Farmers Branch, TX 75234
Dutch Village- 3 Beds
- 2 Baths
- 1,400 sqft
- 3 Beds
- 2 Baths
- 1,400 sqft
3 Beds
2 Baths
1,400 sqft
Homes for Sale Near 2933 Mark Twain Dr
Skip to last item
Skip to first item
Local Information
© Google
-- mins to
Commute Destination
Description
This property is no longer available to rent or to buy. This description is from April 22, 2024
EXQUISITE 3 BEDROOM, 2 BATH BRICK HOME WITH 2 CAR GARAGE IN COVETED CARROLLTON-FARMERS BRANCH ISD. Updated with modern finishes, this open concept home blends comfort and functionality. The kitchen is a chef's dream featuring new white shaker cabinets, quartz counters, eat in island, accent backsplash, SS slide in range+ vent hood. Enjoy the dining space lit by a contemporary chandelier. Primary bedroom boasts a spa-like ensuite bath. Two additional bedrooms offer flexibility for a growing family or a home office setup. Enjoy the large backyard with covered patio for outdoor living. Updates include NEW luxury vinyl floors, low E Windows, remodeled kitchen+ baths, doors, fresh paint, landscaping, recess lighting+more. Roof 2024, HVAC 2024, foundation repaired 2024, new plumbing in kitchen, baths+ laundry providing peace of mind for years to come. Ideal location close to schools, parks, Galleria Mall, and major highways. Don’t miss this opportunity to own a turnkey in a prime location!
Home Highlights
Parking
2 Car Garage
Outdoor
Porch
A/C
Heating & Cooling
HOA
None
Price/Sqft
No Info
Listed
30 days ago
Home Details for 2933 Mark Twain Dr
Interior Features |
|---|
Interior Details Number of Rooms: 10Types of Rooms: Full Bath, Dining Room, Laundry, Bedroom, Master Bathroom, Kitchen, Living Room, Master Bedroom |
Beds & Baths Number of Bedrooms: 3Number of Bathrooms: 2Number of Bathrooms (full): 2 |
Dimensions and Layout Living Area: 1400 Square Feet |
Appliances & Utilities Utilities: Electricity Available, Electricity Connected, Natural Gas Available, Sewer Available, Separate Meters, Underground Utilities, Water Available, Cable AvailableAppliances: Some Gas Appliances, Dishwasher, Electric Cooktop, Electric Oven, Electric Range, Disposal, Gas Water Heater, Plumbed For GasDishwasherDisposalLaundry: Common Area,Washer Hookup,Electric Dryer Hookup,Laundry in Utility Room |
Heating & Cooling Heating: Central,Natural GasHas CoolingAir Conditioning: Central Air,Ceiling Fan(s),ElectricHas HeatingHeating Fuel: Central |
Fireplace & Spa No Fireplace |
Windows, Doors, Floors & Walls Window: Skylight(s)Flooring: Combination, Ceramic Tile, Luxury Vinyl Plank, Tile |
Levels, Entrance, & Accessibility Stories: 1Levels: OneAccessibility: Accessible Bedroom, Accessible Electrical and Environmental Controls, Accessible Kitchen, Accessible Doors, Accessible Entrance, Accessible Hallway(s)Floors: Combination, Ceramic Tile, Luxury Vinyl Plank, Tile |
Security Security: Carbon Monoxide Detector(s), Smoke Detector(s) |
Exterior Features |
|---|
Exterior Home Features Roof: Composition ShinglePatio / Porch: Front Porch, CoveredFencing: Back Yard, Chain Link, Fenced, Full, Metal, Perimeter, WoodVegetation: Cleared, GrassedExterior: Lighting, Private YardFoundation: Pillar/Post/Pier |
Parking & Garage Number of Garage Spaces: 2Number of Covered Spaces: 2No CarportHas a GarageHas an Attached GarageParking Spaces: 2Parking: Additional Parking,Concrete,Covered,Direct Access,Driveway,Enclosed,Garage Faces Front,Garage,Garage Door Opener,Kitchen Level,Lighted,On Site,Off Street,Private,Secured,Storage |
Frontage Road Frontage: All Weather Road |
Water & Sewer Sewer: Public Sewer |
Property Information |
|---|
Year Built Year Built: 1957 |
Property Type / Style Property Type: ResidentialProperty Subtype: Single Family ResidenceStructure Type: HouseArchitecture: Traditional,Detached |
Building Construction Materials: Brick, Concrete, Vinyl Siding, Wood SidingNot Attached Property |
Property Information Parcel Number: 24201500040060000 |
Price & Status |
|---|
Price List Price: $380,000 |
Status Change & Dates Possession Timing: Close Of Escrow |
Active Status |
|---|
MLS Status: Closed |
Media |
|---|
Virtual Tour (branded)See Virtual Tour |
Location |
|---|
Direction & Address City: Farmers BranchCommunity: Valwood Park 14 |
School Information Elementary School: BlairElementary School District: Carrollton-Farmers Branch ISDJr High / Middle School: FieldJr High / Middle School District: Carrollton-Farmers Branch ISDHigh School: TurnerHigh School District: Carrollton-Farmers Branch ISD |
Community |
|---|
Community Features: Playground, Trails/Paths, Curbs, Sidewalks |
HOA |
|---|
No HOA |
Lot Information |
|---|
Lot Area: 9365.4 sqft |
Listing Info |
|---|
Special Conditions: Standard |
Energy |
|---|
Energy Efficiency Features: Appliances, HVAC, Lighting, Roof, Thermostat, Water Heater |
Compensation |
|---|
Buyer Agency Commission: 3Buyer Agency Commission Type: % |
Notes The listing broker’s offer of compensation is made only to participants of the MLS where the listing is filed |
Miscellaneous |
|---|
Mls Number: 20568885Living Area Range Units: Square FeetAttribution Contact: 972-532-6336 |
Additional Information |
|---|
PlaygroundTrails/PathsCurbsSidewalks |
Last check for updates: 1 day ago
Listed by Christopher Ohlig 0591753, (972) 532-6336
Compass RE Texas, LLC
Reiber Hernandez 0778037
Compass RE Texas, LLC.
Bought with: Riann Emch, Compass RE Texas, LLC.
Source: NTREIS, MLS#20568885
Price History for 2933 Mark Twain Dr
| Date | Price | Event | Source |
|---|---|---|---|
| 04/03/2024 | $380,000 | Contingent | NTREIS #20568885 |
| 03/29/2024 | $380,000 | Listed For Sale | NTREIS #20568885 |
| 01/17/2024 | $280,000 | Pending | NTREIS #20496403 |
| 01/02/2024 | $280,000 | PendingToActive | NTREIS #20496403 |
| 01/01/2024 | $280,000 | Contingent | NTREIS #20496403 |
| 12/17/2023 | $280,000 | Listed For Sale | NTREIS #20496403 |
Property Taxes and Assessment
| Year | 2023 |
|---|---|
| Tax | $2,799 |
| Assessment | $251,160 |
Home facts updated by county records
Comparable Sales for 2933 Mark Twain Dr
Address | Distance | Property Type | Sold Price | Sold Date | Bed | Bath | Sqft |
|---|---|---|---|---|---|---|---|
0.08 | Single-Family Home | - | 05/12/23 | 3 | 2 | 1,555 | |
0.18 | Single-Family Home | - | 09/29/23 | 3 | 2 | 1,402 | |
0.16 | Single-Family Home | - | 08/08/23 | 3 | 2 | 1,219 | |
0.14 | Single-Family Home | - | 11/03/23 | 3 | 2 | 1,251 | |
0.06 | Single-Family Home | - | 01/08/24 | 3 | 3 | 1,251 | |
0.19 | Single-Family Home | - | 10/27/23 | 3 | 2 | 1,686 | |
0.24 | Single-Family Home | - | 12/11/23 | 3 | 2 | 1,612 | |
0.26 | Single-Family Home | - | 05/04/23 | 3 | 2 | 1,567 | |
0.30 | Single-Family Home | - | 06/06/23 | 3 | 2 | 1,219 |
Assigned Schools
These are the assigned schools for 2933 Mark Twain Dr.
- Field Middle School
- 6-8
- Public
- 938 Students
5/10GreatSchools RatingParent Rating Averagethis school is alr but the kids r very rude and are very racist, no teachers will do anything about it. the teachers are mostly annoying but not rude or anything, just don’t go here if you’re sensitiveStudent Review1mo ago - Turner High School
- 9-12
- Public
- 2135 Students
3/10GreatSchools RatingParent Rating AverageTurner is a great school to go to if you want to get into STEM, the medical industry or the movie industry. Some of the teachers aren't the best but Most of them care about you.Student Review1mo ago - Blair Elementary School
- PK-5
- Public
- 486 Students
9/10GreatSchools RatingParent Rating AverageNot a good experience with this school at all. Aside from the fact that the school is not very diverse, they don’t have the experience, teacher tenure, nor accessibility to programs experienced teachers to help the students accelerate. Instead of offering support, intervention and effective tools to students with trouble learning, (which if you look at the data is more than half of the school and they fall below state level on most, if not all categories) they offer a patternless, inefficient “small group” within the same classroom as the teachers that have been ineffective. When that doesn’t work the response is typically “they child isn’t responding to our EXCELLENT interventions so there MUST be some sort learning disability can we test your child”?Instead of recognizing the fact that the entire school is falling behind in several different areas and that major adjustments need to be made with staffing and resources, they would rather leave the students behind which leads to low test scores, low progression and retention. Until the person(s) in charge advocate for the children and give them the resources and support they need to make improvements, this school and MOST IMPORTANTLY the students will continue to fall behind. Get your child out before it’s too late.Parent Review4y ago - Check out schools near 2933 Mark Twain Dr.
Check with the applicable school district prior to making a decision based on these schools. Learn more.
What Locals Say about Dutch Village
- Carabali D.
- Resident
- 4y ago
"I’ve live in Farmers Branch for over ten yess. This is a Safe neighborhood, has good schools, and is Accessible from many area. "
- Wendy05052001
- Resident
- 4y ago
"I’ve lived here for 18 years and it’s a really nice neighborhood people are really nice and it’s always calm"
- Stephen K.
- 9y ago
"I bought my home here in 1987. There had not been a break-in or robbery in the 3 blocks on either side of me in 17 years and I don't believe there has been one since! There is a new community center with a brand new aquatics center across the street and a beautiful senior activities center just two blocks away. We get two trash one debris pick-ups per week and the city supplies the bags! This is included in my water/sewer/trash bill that averages 35.00 per month. I love this town. Taxes are low and services are excellent by any standard."
- Sericksontx
- 10y ago
"Friendly neighbors who look out for each other. "
LGBTQ Local Legal Protections
LGBTQ Local Legal Protections
IDX information is provided exclusively for personal, non-commercial use, and may not be used for any purpose other than to identify prospective properties consumers may be interested in purchasing. Information is deemed reliable but not guaranteed.
The listing broker’s offer of compensation is made only to participants of the MLS where the listing is filed.
The listing broker’s offer of compensation is made only to participants of the MLS where the listing is filed.
Homes for Rent Near 2933 Mark Twain Dr
Skip to last item
Skip to first item
Off Market Homes Near 2933 Mark Twain Dr
Skip to last item
Skip to first item
2933 Mark Twain Dr, Farmers Branch, TX 75234 is a 3 bedroom, 2 bathroom, 1,400 sqft single-family home built in 1957. 2933 Mark Twain Dr is located in Dutch Village, Farmers Branch. This property is not currently available for sale. 2933 Mark Twain Dr was last sold on Apr 22, 2024 for $0. The current Trulia Estimate for 2933 Mark Twain Dr is $390,200.
