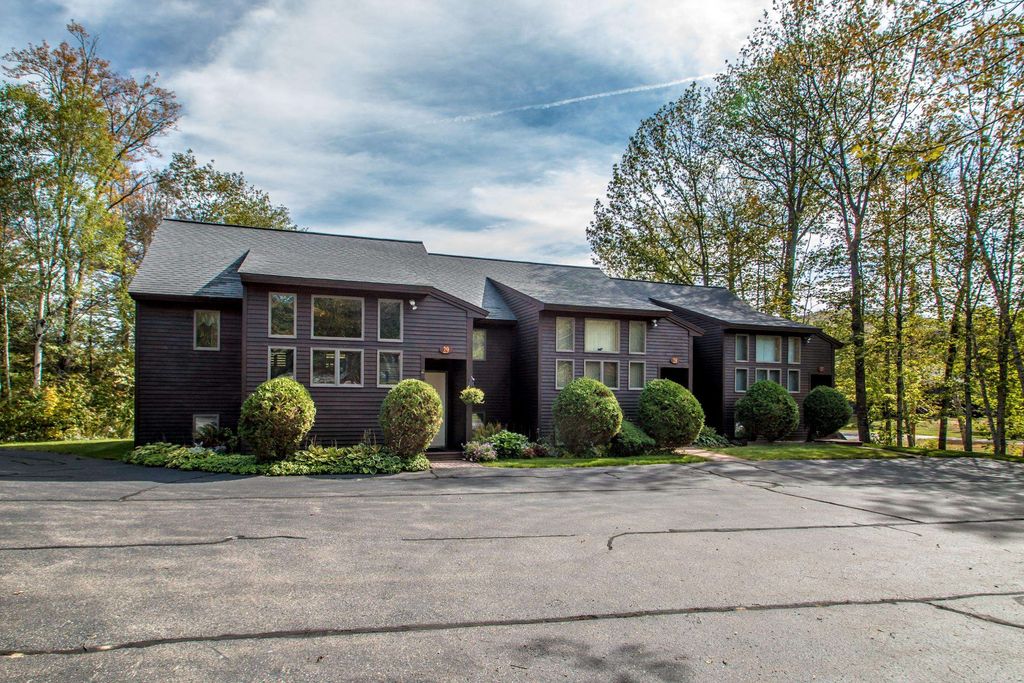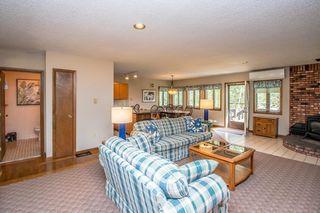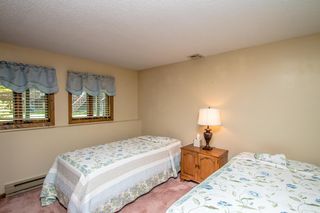


OFF MARKET
Listed by Kathleen Sullivan Head, Badger Peabody & Smith Realty, (603) 356-5757 . Bought with RE/MAX Presidential
29 Marsden Drive UNIT 29
Glen, NH 03838
- 2 Beds
- 3 Baths
- 1,454 sqft
- 2 Beds
- 3 Baths
- 1,454 sqft
2 Beds
3 Baths
1,454 sqft
Homes for Sale Near 29 Marsden Drive UNIT 29
Skip to last item
Skip to first item
Local Information
© Google
-- mins to
Commute Destination
Last check for updates: about 21 hours ago
Listed by Kathleen Sullivan Head
Badger Peabody & Smith Realty, (603) 356-5757
Rachael Brown
Badger Peabody & Smith Realty, (603) 356-5757
Bought with: Tanner Wheeler, RE/MAX Presidential, (603) 356-9444
Source: PrimeMLS, MLS#4932000

Description
This property is no longer available to rent or to buy. This description is from October 24, 2022
SPOTLESS 4-SEASON RIVERFRONT TOWNHOUSE in Glen, NH. Lovingly maintained end unit with an open floor plan and a delightful riverside setting. 2 BRs, 2.5 BA, updated appliances. Gas log stove on brick hearth, jetted tub, gas heat. Lower level has an ensuite primary bedroom, a second bedroom, a second full bath and a family room. Relax on your deck overlooking the Rocky Branch River. Pool, tennis and a great location close to Attitash Ski Area, hiking trails, the National Forest, golf courses and great X-C skiing at Bear Notch Ski Touring and Jackson Ski Touring Foundation. Enjoy miles of trails. Short ride to North Conway shopping.
Home Highlights
Parking
Open Parking
Outdoor
Deck, Pool
A/C
Heating & Cooling
HOA
$317/Monthly
Price/Sqft
No Info
Listed
180+ days ago
Home Details for 29 Marsden Drive UNIT 29
Active Status |
|---|
MLS Status: Closed |
Interior Features |
|---|
Interior Details Basement: Daylight,Finished,Full,Stairs - Interior,Interior EntryNumber of Rooms: 6 |
Beds & Baths Number of Bedrooms: 2Number of Bathrooms: 3Number of Bathrooms (full): 2Number of Bathrooms (half): 1 |
Dimensions and Layout Living Area: 1454 Square Feet |
Appliances & Utilities Utilities: Cable, Internet - Cable, Underground UtilitiesAppliances: ENERGY STAR Qualified Dishwasher, Microwave, Electric Range, Refrigerator, Electric Water HeaterLaundry: In BasementMicrowaveRefrigerator |
Heating & Cooling Heating: Forced Air,Stove - Gas,Gas - LP/BottleHas CoolingAir Conditioning: Mini SplitHas HeatingHeating Fuel: Forced Air |
Gas & Electric Electric: 200+ Amp Service, Circuit Breakers |
Windows, Doors, Floors & Walls Window: Screens, Double Pane Windows, Blinds, Window TreatmentsFlooring: Carpet, Tile, Wood |
Levels, Entrance, & Accessibility Stories: 2Levels: TwoFloors: Carpet, Tile, Wood |
Exterior Features |
|---|
Exterior Home Features Roof: Shingle AsphaltPatio / Porch: DeckOther Structures: Tennis Court(s)Exterior: TrashFoundation: Concrete Perimeter |
Parking & Garage No GarageHas Open ParkingParking: Shared Driveway,Paved,Driveway,Unassigned |
Pool Pool: In GroundPool |
Frontage WaterfrontWaterfront: River Front, SharedRoad Frontage: Association, NoneRoad Surface Type: PavedOn Waterfront |
Water & Sewer Sewer: 1500+ Gallon, Community, Leach Field, Shared, Septic TankWater Body: Rocky Branch |
Finished Area Finished Area (above surface): 727 Square Feet |
Property Information |
|---|
Year Built Year Built: 1987 |
Property Type / Style Property Type: ResidentialProperty Subtype: CondominiumArchitecture: Contemporary,Townhouse |
Building Building Name: Rocky River Resort Condo.Construction Materials: Clapboard, Wood, Wood FrameNot a New Construction |
Price & Status |
|---|
Price List Price: $359,900 |
Location |
|---|
Direction & Address City: BartlettCommunity: Rocky River Resort |
School Information Elementary School: Josiah Bartlett ElemElementary School District: SAU #9Jr High / Middle School: Josiah Bartlett SchoolJr High / Middle School District: SAU #9High School: A. Crosby Kennett Sr. HighHigh School District: SAU #9 |
Building |
|---|
Building Area Building Area: 1454 Square Feet |
Community |
|---|
Units in Building: 3 |
HOA |
|---|
HOA Fee Includes: Maintenance Grounds, Other, Plowing, Sewer, Trash, Water, Condo Association FeeHas an HOAHOA Fee: $950/Quarterly |
Documents |
|---|
Disclaimer: The listing broker's offer of compensation is made only to other real estate licensees who are participant members of the NEREN MLS. |
Compensation |
|---|
Buyer Agency Commission: 2.5Buyer Agency Commission Type: % |
Notes The listing broker’s offer of compensation is made only to participants of the MLS where the listing is filed |
Miscellaneous |
|---|
BasementMls Number: 4932000 |
Additional Information |
|---|
HOA Amenities: Maintenance Structure,Landscaping,Common Acreage,Pool - In-Ground,Snow Removal,Tennis Court(s),Trash Removal |
Price History for 29 Marsden Drive UNIT 29
| Date | Price | Event | Source |
|---|---|---|---|
| 10/21/2022 | $340,000 | Sold | PrimeMLS #4932000 |
| 10/07/2022 | $359,900 | Contingent | PrimeMLS #4932000 |
| 10/01/2022 | $359,900 | Listed For Sale | PrimeMLS #4932000 |
Comparable Sales for 29 Marsden Drive UNIT 29
Address | Distance | Property Type | Sold Price | Sold Date | Bed | Bath | Sqft |
|---|---|---|---|---|---|---|---|
0.06 | Condo | $410,000 | 08/31/23 | 2 | 3 | 1,379 | |
0.96 | Condo | $340,000 | 01/25/24 | 2 | 3 | 1,342 | |
0.93 | Condo | $475,000 | 07/28/23 | 2 | 3 | 1,741 | |
1.06 | Condo | $442,500 | 10/27/23 | 2 | 2 | 1,410 | |
0.93 | Condo | $525,000 | 05/22/23 | 3 | 3 | 2,008 | |
1.17 | Condo | $425,000 | 03/15/24 | 2 | 3 | 1,702 | |
1.10 | Condo | $430,000 | 12/26/23 | 2 | 2 | 1,455 | |
1.10 | Condo | $339,000 | 05/19/23 | 2 | 2 | 1,113 |
Assigned Schools
These are the assigned schools for 29 Marsden Drive UNIT 29.
- Josiah Bartlett Elementary School
- PK-8
- Public
- 176 Students
6/10GreatSchools RatingParent Rating AverageNo reviews available for this school. - Check out schools near 29 Marsden Drive UNIT 29.
Check with the applicable school district prior to making a decision based on these schools. Learn more.
LGBTQ Local Legal Protections
LGBTQ Local Legal Protections

Copyright 2024 PrimeMLS, Inc. All rights reserved.
This information is deemed reliable, but not guaranteed. The data relating to real estate displayed on this display comes in part from the IDX Program of PrimeMLS. The information being provided is for consumers’ personal, non-commercial use and may not be used for any purpose other than to identify prospective properties consumers may be interested in purchasing. Data last updated 2024-02-12 14:37:28 PST.
The listing broker’s offer of compensation is made only to participants of the MLS where the listing is filed.
The listing broker’s offer of compensation is made only to participants of the MLS where the listing is filed.
Homes for Rent Near 29 Marsden Drive UNIT 29
Skip to last item
Skip to first item
Off Market Homes Near 29 Marsden Drive UNIT 29
Skip to last item
Skip to first item
29 Marsden Drive UNIT 29, Glen, NH 03838 is a 2 bedroom, 3 bathroom, 1,454 sqft condo built in 1987. This property is not currently available for sale. 29 Marsden Drive UNIT 29 was last sold on Oct 21, 2022 for $340,000 (6% lower than the asking price of $359,900). The current Trulia Estimate for 29 Marsden Drive UNIT 29 is $378,500.
