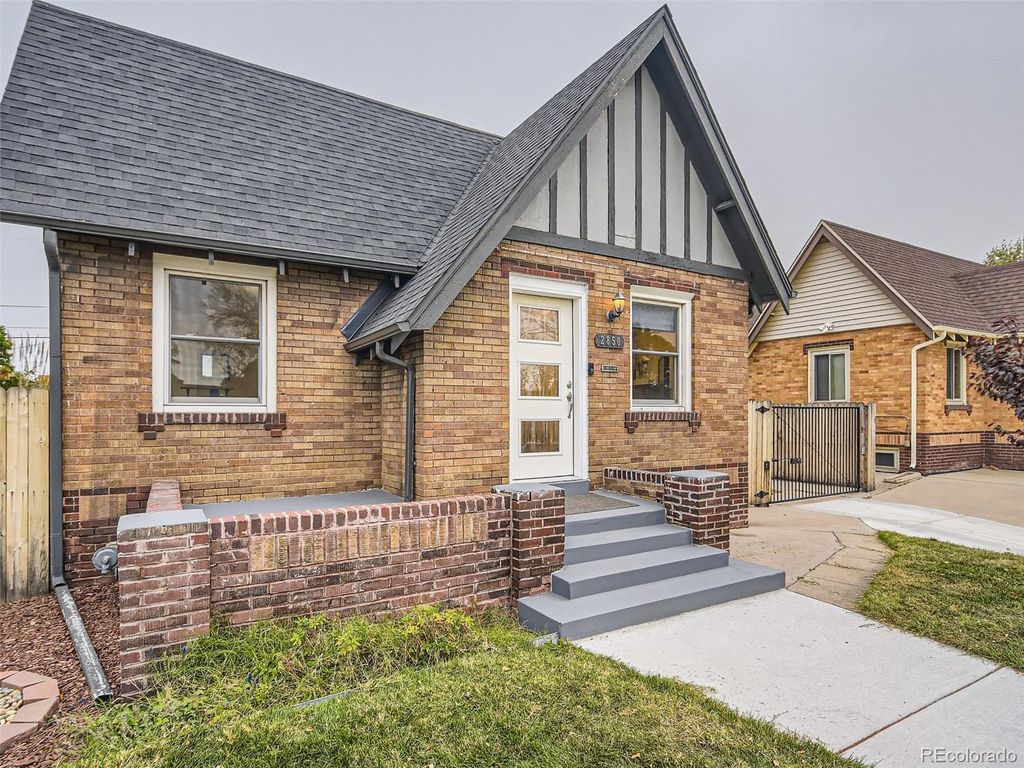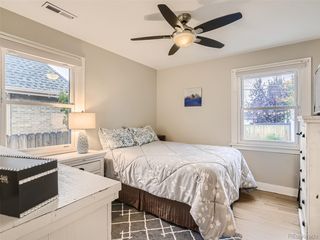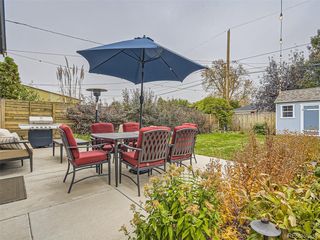


PENDING
2850 N Milwaukee Street
Denver, CO 80205
Skyland- 4 Beds
- 2 Baths
- 1,844 sqft
- 4 Beds
- 2 Baths
- 1,844 sqft
4 Beds
2 Baths
1,844 sqft
Local Information
© Google
-- mins to
Commute Destination
Description
Welcome Home! You are going to LOVE this beautifully remodeled brick Tudor ideally located just a couple of blocks from City Park! This home was extensively renovated in 2018 with the main floor beautifully appointed with an open layout with the kitchen boasting new shaker cabinets, farmhouse sink, gas range, slab granite countertops, stainless steel appliances and counter seating! The main level has hardwood floors, custom top down/bottom up honeycomb blinds, dining area, two spacious bedrooms, and full bathroom! The lower level has a ton of natural light and includes two spacious bedrooms with full egress windows, large family room, spacious bathroom and laundry room! Plenty of spaces to add an office or gym setup in the spacious family room! The back yard is fully fenced with an automatic gate and professional landscaping and plenty of room to stretch out with friends! Near public transportation and just a couple of blocks to City Park, Denver Zoo, Museum of Nature & Science, and minutes to downtown Denver, highways and major thoroughfares making it an easy commute around town! Schedule your showing TODAY!
Home Highlights
Parking
Garage
Outdoor
Porch, Patio
A/C
Heating & Cooling
HOA
None
Price/Sqft
$431
Listed
53 days ago
Home Details for 2850 N Milwaukee Street
Interior Features |
|---|
Interior Details Basement: Bath/Stubbed,Finished,FullNumber of Rooms: 11 |
Beds & Baths Number of Bedrooms: 4Main Level Bedrooms: 2Number of Bathrooms: 2Number of Bathrooms (full): 1Number of Bathrooms (three quarters): 1Number of Bathrooms (main level): 1 |
Dimensions and Layout Living Area: 1844 Square Feet |
Appliances & Utilities Utilities: Cable Available, Electricity Connected, Internet Access (Wired), Natural Gas ConnectedAppliances: Dishwasher, Dryer, Electric Water Heater, Range, Refrigerator, WasherDishwasherDryerLaundry: In UnitRefrigeratorWasher |
Heating & Cooling Heating: Forced AirHas CoolingAir Conditioning: Central AirHas HeatingHeating Fuel: Forced Air |
Fireplace & Spa Number of Fireplaces: 1Fireplace: Living Room, Wood BurningHas a Fireplace |
Gas & Electric Electric: 110V, 220 VoltsHas Electric on Property |
Windows, Doors, Floors & Walls Window: Double Pane WindowsFlooring: Carpet, Tile, Wood |
Levels, Entrance, & Accessibility Stories: 1Levels: OneFloors: Carpet, Tile, Wood |
View No View |
Security Security: Carbon Monoxide Detector(s), Smart Security System, Smoke Detector(s), Video Doorbell |
Exterior Features |
|---|
Exterior Home Features Roof: CompositionPatio / Porch: Front Porch, PatioFencing: FullExterior: Garden, Private Yard, Rain Gutters, Smart IrrigationGarden |
Parking & Garage Number of Garage Spaces: 1Number of Covered Spaces: 1Other Parking: Off Street Spaces: 2No CarportHas a GarageNo Attached GarageParking Spaces: 3Parking: Concrete,Exterior Access Door |
Frontage Road Frontage: PublicResponsible for Road Maintenance: Public Maintained RoadRoad Surface Type: Paved |
Water & Sewer Sewer: Public Sewer |
Finished Area Finished Area (above surface): 954 Square FeetFinished Area (below surface): 890 Square Feet |
Days on Market |
|---|
Days on Market: 53 |
Property Information |
|---|
Year Built Year Built: 1928 |
Property Type / Style Property Type: ResidentialProperty Subtype: Single Family ResidenceStructure Type: HouseArchitecture: Tudor |
Building Construction Materials: BrickNot Attached Property |
Property Information Condition: Updated/RemodeledNot Included in Sale: Tv And Tv Mount In Basement.Parcel Number: 225335002 |
Price & Status |
|---|
Price List Price: $795,000Price Per Sqft: $431 |
Status Change & Dates Off Market Date: Thu Apr 18 2024Possession Timing: Close Of Escrow |
Active Status |
|---|
MLS Status: Pending |
Location |
|---|
Direction & Address City: DenverCommunity: City Park North |
School Information Elementary School: ColumbineElementary School District: Denver 1Jr High / Middle School: DSST: ColeJr High / Middle School District: Denver 1High School: ManualHigh School District: Denver 1 |
Agent Information |
|---|
Listing Agent Listing ID: 7570409 |
Building |
|---|
Building Area Building Area: 1844 Square Feet |
Community |
|---|
Not Senior Community |
HOA |
|---|
No HOA |
Lot Information |
|---|
Lot Area: 6250 sqft |
Listing Info |
|---|
Special Conditions: Standard |
Offer |
|---|
Contingencies: None KnownListing Terms: Cash, Conventional, FHA, VA Loan |
Mobile R/V |
|---|
Mobile Home Park Mobile Home Units: Feet |
Compensation |
|---|
Buyer Agency Commission: 2.8Buyer Agency Commission Type: % |
Notes The listing broker’s offer of compensation is made only to participants of the MLS where the listing is filed |
Business |
|---|
Business Information Ownership: Individual |
Miscellaneous |
|---|
BasementMls Number: 7570409Attribution Contact: Team@TeamBarkerHomeExperts.com, 720-600-6151 |
Additional Information |
|---|
Mlg Can ViewMlg Can Use: IDX |
Last check for updates: about 14 hours ago
Listing courtesy of Scott Barker, (720) 600-6151
Barker Real Estate Company
Stephanie Barker, (720) 600-6151
Barker Real Estate Company
Source: REcolorado, MLS#7570409

Price History for 2850 N Milwaukee Street
| Date | Price | Event | Source |
|---|---|---|---|
| 04/18/2024 | $795,000 | Pending | REcolorado #7570409 |
| 04/14/2024 | $795,000 | PendingToActive | REcolorado #7570409 |
| 04/06/2024 | $795,000 | Pending | REcolorado #7570409 |
| 04/04/2024 | $795,000 | PriceChange | REcolorado #7570409 |
| 03/07/2024 | $805,000 | Listed For Sale | REcolorado #7570409 |
| 03/01/2018 | $558,400 | Sold | N/A |
| 12/13/2017 | $559,900 | PriceChange | Agent Provided |
| 11/13/2017 | $569,900 | Listed For Sale | Agent Provided |
| 06/09/2017 | $385,000 | Sold | N/A |
| 05/19/2017 | $350,000 | Listed For Sale | Agent Provided |
Similar Homes You May Like
Skip to last item
- Keller Williams Realty Downtown LLC, MLS#3697461
- Century 21 Signature Realty North, Inc., MLS#3424112
- Keller Williams Integrity Real Estate LLC, MLS#6160751
- See more homes for sale inDenverTake a look
Skip to first item
New Listings near 2850 N Milwaukee Street
Skip to last item
- Madison & Company Properties, MLS#1572421
- See more homes for sale inDenverTake a look
Skip to first item
Property Taxes and Assessment
| Year | 2022 |
|---|---|
| Tax | $3,232 |
| Assessment | $605,900 |
Home facts updated by county records
Comparable Sales for 2850 N Milwaukee Street
Address | Distance | Property Type | Sold Price | Sold Date | Bed | Bath | Sqft |
|---|---|---|---|---|---|---|---|
0.07 | Single-Family Home | $810,000 | 05/09/23 | 4 | 2 | 2,034 | |
0.07 | Single-Family Home | $765,000 | 01/02/24 | 5 | 2 | 2,406 | |
0.23 | Single-Family Home | $635,000 | 11/03/23 | 4 | 2 | 1,590 | |
0.26 | Single-Family Home | $485,000 | 06/06/23 | 4 | 2 | 1,684 | |
0.03 | Single-Family Home | $592,000 | 11/20/23 | 3 | 2 | 1,014 | |
0.23 | Single-Family Home | $725,000 | 03/08/24 | 4 | 2 | 2,090 | |
0.22 | Single-Family Home | $611,062 | 04/29/24 | 3 | 2 | 1,452 | |
0.17 | Single-Family Home | $795,000 | 06/27/23 | 4 | 2 | 2,106 | |
0.19 | Single-Family Home | $635,000 | 09/15/23 | 3 | 2 | 1,249 | |
0.34 | Single-Family Home | $476,500 | 12/22/23 | 4 | 2 | 2,262 |
Neighborhood Overview
Neighborhood stats provided by third party data sources.
What Locals Say about Skyland
- Trulia User
- Resident
- 1y ago
"Lots of families and mix of old and new. Great proximity to City Park and walking distance to museum, zoo and outdoor space."
- Kaylala2311
- Resident
- 4y ago
"Very easy drive to and from the city, however, when there is construction or sports games it does make the commute longer and more difficult."
- Mike
- Resident
- 4y ago
"Close to RiNo district, downtown Denver, and Northfield/Stapleton. Walking distance to City Park, tennis courts, golf course, fitness centers, and the Plimoth neighborhood restaurant. Nice community."
- Josh P.
- 12y ago
"Local fitness center right across the street. 3 blocks from City Park Golf Course, the Denver Zoo and the Museum of Nature and Science. "
LGBTQ Local Legal Protections
LGBTQ Local Legal Protections
Scott Barker, Barker Real Estate Company

© 2023 REcolorado® All rights reserved. Certain information contained herein is derived from information which is the licensed property of, and copyrighted by, REcolorado®. Click here for more information
The listing broker’s offer of compensation is made only to participants of the MLS where the listing is filed.
The listing broker’s offer of compensation is made only to participants of the MLS where the listing is filed.
2850 N Milwaukee Street, Denver, CO 80205 is a 4 bedroom, 2 bathroom, 1,844 sqft single-family home built in 1928. 2850 N Milwaukee Street is located in Skyland, Denver. This property is currently available for sale and was listed by REcolorado on Mar 7, 2024. The MLS # for this home is MLS# 7570409.
