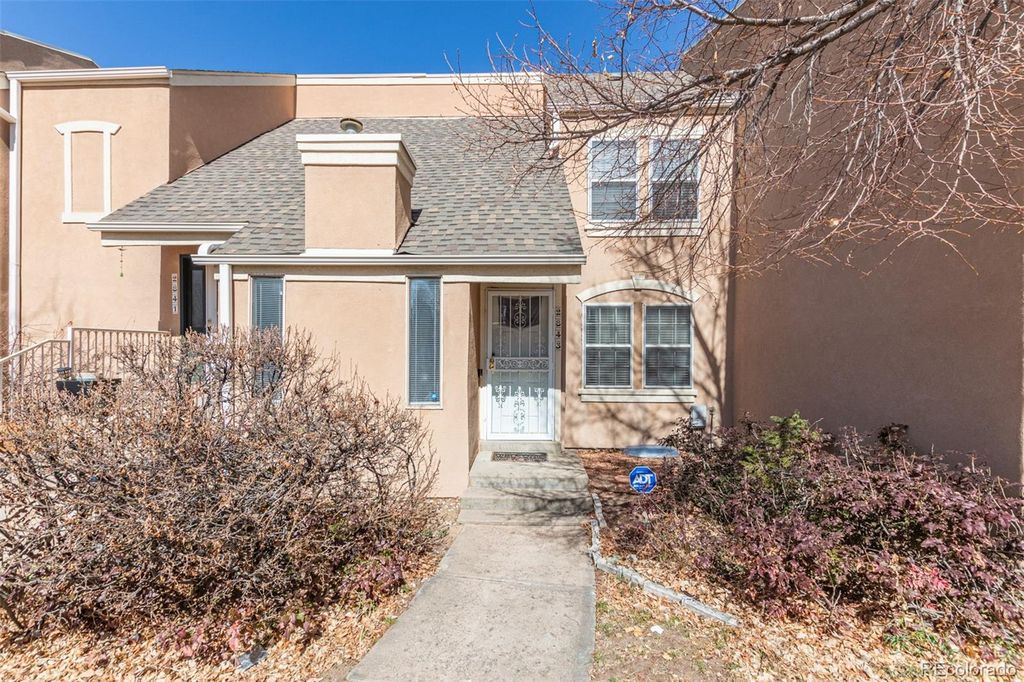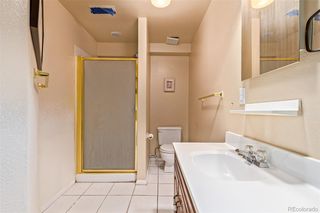


ACCEPTING BACKUPS
3D VIEW
2843 S Vaughn Way
Aurora, CO 80014
Dam East- 4 Beds
- 3 Baths
- 2,156 sqft
- 4 Beds
- 3 Baths
- 2,156 sqft
4 Beds
3 Baths
2,156 sqft
Local Information
© Google
-- mins to
Commute Destination
Description
Welcome to your charming townhome nestled in a serene neighborhood! Step inside to a cozy living with a fireplace and high ceilings. The heart of the home lies in the eat-in kitchen, equipped with a pantry, ample cabinetry, and new SS appliances. Its sliding doors open to a private backyard patio area, leading into your own 2 car garage. Completing the downstairs, a versatile bedroom currently serves as an office, offering flexibility to suit your needs for more bedrooms or a work-from-home space. Upstairs, discover two well-appointed bedrooms. The main bedroom has a Jack & Jill bathroom, with the hallway having access to it. The basement presents even more possibilities, boasting a bonus room that can easily transform into a family room or entertainment space. Additionally, a non-conforming bedroom and an extra bathroom provide enough accommodations for guests or extended family members. Enjoy year-round comfort with the brand-new furnace and central air conditioning system, plus new garage opener! Located close to Cherry Creek State Park and with easy access to 225!
Home Highlights
Parking
2 Car Garage
Outdoor
Patio
A/C
Heating & Cooling
HOA
$480/Monthly
Price/Sqft
$192
Listed
47 days ago
Home Details for 2843 S Vaughn Way
Interior Features |
|---|
Interior Details Basement: FinishedNumber of Rooms: 11 |
Beds & Baths Number of Bedrooms: 4Main Level Bedrooms: 1Number of Bathrooms: 3Number of Bathrooms (full): 2Number of Bathrooms (half): 1Number of Bathrooms (main level): 1 |
Dimensions and Layout Living Area: 2156 Square Feet |
Appliances & Utilities Utilities: Cable Available, Electricity Available, Natural Gas Available, Phone AvailableAppliances: Dishwasher, Disposal, Dryer, Microwave, Oven, Range, Refrigerator, WasherDishwasherDisposalDryerLaundry: In UnitMicrowaveRefrigeratorWasher |
Heating & Cooling Heating: Forced AirHas CoolingAir Conditioning: Central AirHas HeatingHeating Fuel: Forced Air |
Fireplace & Spa Number of Fireplaces: 1Fireplace: Gas, Living RoomHas a Fireplace |
Gas & Electric Has Electric on Property |
Windows, Doors, Floors & Walls Window: Window CoveringsFlooring: Carpet, Tile, WoodCommon Walls: 1 Common Wall |
Levels, Entrance, & Accessibility Stories: 2Levels: TwoEntry Location: GroundFloors: Carpet, Tile, Wood |
View No View |
Security Security: Smoke Detector(s) |
Exterior Features |
|---|
Exterior Home Features Roof: CompositionPatio / Porch: PatioFencing: FullExterior: Private Yard, Rain Gutters |
Parking & Garage Number of Garage Spaces: 2Number of Covered Spaces: 2No CarportHas a GarageHas an Attached GarageParking Spaces: 2Parking: Concrete |
Frontage Road Frontage: PublicResponsible for Road Maintenance: Public Maintained RoadRoad Surface Type: Paved |
Water & Sewer Sewer: Public Sewer |
Finished Area Finished Area (above surface): 1342 Square FeetFinished Area (below surface): 814 Square Feet |
Days on Market |
|---|
Days on Market: 47 |
Property Information |
|---|
Year Built Year Built: 1974 |
Property Type / Style Property Type: ResidentialProperty Subtype: TownhouseStructure Type: TownhouseArchitecture: Contemporary |
Building Construction Materials: Frame, StuccoAttached To Another Structure |
Property Information Not Included in Sale: Seller's Personal PropertyParcel Number: 031291119 |
Price & Status |
|---|
Price List Price: $414,900Price Per Sqft: $192 |
Status Change & Dates Off Market Date: Fri Apr 19 2024Possession Timing: Negotiable |
Active Status |
|---|
MLS Status: Pending |
Media |
|---|
Location |
|---|
Direction & Address City: AuroraCommunity: The Dam |
School Information Elementary School: PoltonElementary School District: Cherry Creek 5Jr High / Middle School: PrairieJr High / Middle School District: Cherry Creek 5High School: OverlandHigh School District: Cherry Creek 5 |
Agent Information |
|---|
Listing Agent Listing ID: 8224471 |
Building |
|---|
Building Area Building Area: 2156 Square Feet |
Community |
|---|
Not Senior Community |
HOA |
|---|
HOA Fee Includes: Reserve Fund, Insurance, Maintenance Grounds, Maintenance Structure, Recycling, Snow Removal, Trash, WaterHOA Name: Dam East TownhomesHOA Phone: 303-663-2118Has an HOAHOA Fee: $480/Monthly |
Lot Information |
|---|
Lot Area: 1699 sqft |
Listing Info |
|---|
Special Conditions: Standard |
Offer |
|---|
Contingencies: None KnownListing Terms: Cash, Conventional, FHA, VA Loan |
Mobile R/V |
|---|
Mobile Home Park Mobile Home Units: Feet |
Compensation |
|---|
Buyer Agency Commission: 2.5Buyer Agency Commission Type: % |
Notes The listing broker’s offer of compensation is made only to participants of the MLS where the listing is filed |
Business |
|---|
Business Information Ownership: Individual |
Miscellaneous |
|---|
BasementMls Number: 8224471Zillow Contingency Status: Accepting Back-up OffersAttribution Contact: sjustus@nxghomes.com, 248-789-1033 |
Additional Information |
|---|
HOA Amenities: Clubhouse,Pool,Tennis Court(s)Mlg Can ViewMlg Can Use: IDX |
Last check for updates: about 9 hours ago
Listing courtesy of Sara Justus, (248) 789-1033
Keller Williams Realty LLC
Sheriff Balogun, (303) 856-8376
Keller Williams Realty LLC
Source: REcolorado, MLS#8224471

Price History for 2843 S Vaughn Way
| Date | Price | Event | Source |
|---|---|---|---|
| 04/20/2024 | $414,900 | Pending | REcolorado #8224471 |
| 04/16/2024 | $414,900 | PriceChange | REcolorado #8224471 |
| 03/21/2024 | $420,000 | PriceChange | REcolorado #8224471 |
| 03/13/2024 | $450,000 | Listed For Sale | REcolorado #8224471 |
| 08/26/2020 | $307,500 | Sold | N/A |
| 06/03/2020 | $305,000 | Pending | Agent Provided |
| 05/27/2020 | $305,000 | Listed For Sale | Agent Provided |
| 04/07/2008 | $141,000 | Sold | N/A |
| 01/18/2008 | $148,500 | Listed For Sale | Agent Provided |
| 04/08/2005 | $145,000 | Sold | N/A |
| 06/12/1998 | $108,500 | Sold | N/A |
| 08/18/1994 | $93,000 | Sold | N/A |
Similar Homes You May Like
Skip to last item
- Berkshire Hathaway HomeServices Colorado, LLC - Highlands Ranch Real Estate, MLS#5303589
- Legacy 100 Real Estate Partners LLC, MLS#1751545
- See more homes for sale inAuroraTake a look
Skip to first item
New Listings near 2843 S Vaughn Way
Skip to last item
- Keller Williams Realty Downtown LLC, MLS#1778209
- Ed Prather Real Estate, MLS#7707006
- Realty One Group Premier Colorado, MLS#6545124
- Opendoor Brokerage LLC, MLS#7500217
- Your Castle Realty LLC, MLS#9780430
- See more homes for sale inAuroraTake a look
Skip to first item
Property Taxes and Assessment
| Year | 2023 |
|---|---|
| Tax | $1,548 |
| Assessment | $412,500 |
Home facts updated by county records
Comparable Sales for 2843 S Vaughn Way
Address | Distance | Property Type | Sold Price | Sold Date | Bed | Bath | Sqft |
|---|---|---|---|---|---|---|---|
0.07 | Townhouse | $375,000 | 04/12/24 | 4 | 3 | 1,693 | |
0.11 | Townhouse | $370,000 | 07/27/23 | 3 | 3 | 2,319 | |
0.03 | Townhouse | $417,500 | 08/31/23 | 3 | 3 | 1,521 | |
0.07 | Townhouse | $450,000 | 03/22/24 | 3 | 4 | 2,237 | |
0.09 | Townhouse | $474,001 | 05/01/23 | 3 | 3 | 2,374 | |
0.18 | Townhouse | $419,900 | 04/26/24 | 4 | 2 | 2,319 | |
0.17 | Townhouse | $430,000 | 02/15/24 | 3 | 2 | 2,319 | |
0.23 | Townhouse | $420,000 | 10/06/23 | 3 | 3 | 2,817 |
Neighborhood Overview
Neighborhood stats provided by third party data sources.
What Locals Say about Dam East
- Steve
- Resident
- 4y ago
"I work from home. I do not use public transportation. But the stores and malls are all very close. "
- steve
- Resident
- 5y ago
"All the green belts and parks. The pool and tennis courts are great too. This is a good place to live"
- Alewis1_06
- Resident
- 6y ago
"variety of people, young, old, and ethnic, everyone is polite though. 2 playgrounds close by, as well as an indoor pool down the street. "
- Dana B.
- 12y ago
"I have lived here for the past 15 years and Dam East is a stable, active community with lots of involvment from home owners. The community is based on 4 circles and there is no through-traffic. It's a great place to live!"
- E H.
- 13y ago
"Original homeowner who has seen the area mature. It continues to offer good value for the home costs. Well maintained community space, nice pool/tennis courts/playgrounds. Variety of floor plans meet most families needs. Brick perimeter privacy fences planned for 2011 installation. Light rail in walking distance. Cherry Creek Schools. Convenient access to I-225. Residents include variety of families-retirees-singles-couples mix. Reasonable HOA fees. A Planned Urban Development that really works well! "
LGBTQ Local Legal Protections
LGBTQ Local Legal Protections
Sara Justus, Keller Williams Realty LLC

© 2023 REcolorado® All rights reserved. Certain information contained herein is derived from information which is the licensed property of, and copyrighted by, REcolorado®. Click here for more information
The listing broker’s offer of compensation is made only to participants of the MLS where the listing is filed.
The listing broker’s offer of compensation is made only to participants of the MLS where the listing is filed.
