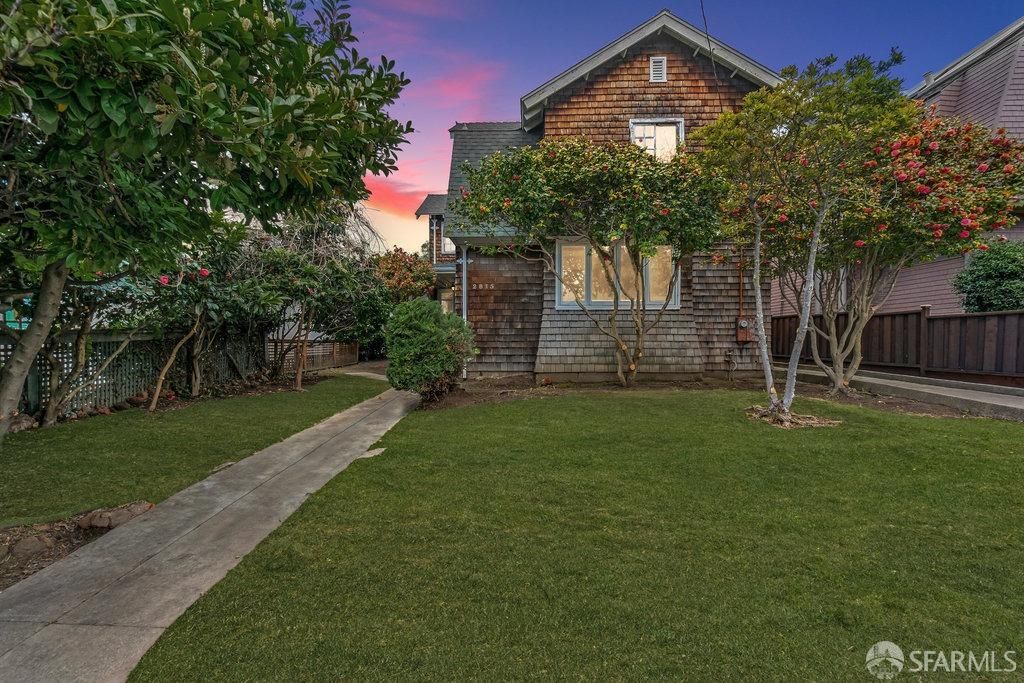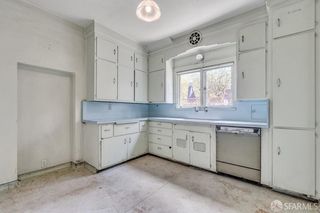


PENDING
2815 Ashby Ave
Berkeley, CA 94705
Elmwood- 4 Beds
- 3 Baths
- 2,730 sqft
- 4 Beds
- 3 Baths
- 2,730 sqft
4 Beds
3 Baths
2,730 sqft
Local Information
© Google
-- mins to
Commute Destination
Description
Centrally located in Berkeley's coveted Elmwood District, just steps from College Ave. shopping & dining, 2815 Ashby offers creative buyers the rare opportunity to reimagine a stunning two-story 4BD/2.5BA Craftsman from the studs out. With over 2,740 Sq Ft on two levels, and all nestled on a 6,550 Sq Ft lot, the home offers the rare opportunity to reconfigure & enhance a well-located Classic within the envelope of the existing structure. 2851 Ashby's main living level greets visitors with a large formal entry, a FDR w/FP, a bonus home office/den, a grand FDR, a roomy kitchen w/adjoining b-fast rm, and a guest BD w/ .5BA. Upstairs is big primary suite, two additional ample BDs, a 2nd full BA, and a bonus sunroom. High ceilings, period charm & lot of configuration options run thru-out this 1907 brown-shingle classic. The home, which is nicely situated back off the street on a big lot w/large yards ready for pets, play & parties, also features a detached garage & driveway for additional parking. Excellent central location, which Walkscore.com rates as a Walker's Paradise, is steps from College Ave. shopping & dining, local parks, top-rated schools, public transit and near EZ fwy commute access. Bring your tape measure and creativity and come see the rare opportunity in Elmwood!
Home Highlights
Parking
Garage
Outdoor
No Info
A/C
Heating only
HOA
None
Price/Sqft
$439
Listed
24 days ago
Home Details for 2815 Ashby Ave
Interior Features |
|---|
Interior Details Basement: PartialNumber of Rooms: 8Types of Rooms: Master Bedroom, Bedroom 2, Bedroom 3, Bedroom 4, Master Bathroom, Bathroom, Dining Room, Family Room, Kitchen, Living Room |
Beds & Baths Number of Bedrooms: 4Number of Bathrooms: 3Number of Bathrooms (full): 2Number of Bathrooms (half): 1 |
Dimensions and Layout Living Area: 2730 Square Feet |
Heating & Cooling Heating: CentralHas HeatingHeating Fuel: Central |
Fireplace & Spa Number of Fireplaces: 1Fireplace: Living RoomHas a Fireplace |
Windows, Doors, Floors & Walls Flooring: Linoleum, Tile, Wood |
Levels, Entrance, & Accessibility Floors: Linoleum, Tile, Wood |
View No View |
Exterior Features |
|---|
Exterior Home Features Roof: Composition ShingleFoundation: Concrete Perimeter |
Parking & Garage Number of Garage Spaces: 2Number of Covered Spaces: 2Open Parking Spaces: 2No CarportHas a GarageNo Attached GarageHas Open ParkingParking Spaces: 2Parking: Detached,Tandem,On Site (Single Family Only),Driveway |
Frontage Road Surface Type: Paved Sidewalk |
Water & Sewer Sewer: Public Sewer |
Surface & Elevation Elevation Units: Feet |
Days on Market |
|---|
Days on Market: 24 |
Property Information |
|---|
Year Built Year Built: 1907 |
Property Type / Style Property Type: ResidentialProperty Subtype: Single Family ResidenceArchitecture: Craftsman |
Building Construction Materials: WoodNot Attached Property |
Property Information Parcel Number: 0521566013 |
Price & Status |
|---|
Price List Price: $1,198,000Price Per Sqft: $439 |
Status Change & Dates Possession Timing: Close Of Escrow |
Active Status |
|---|
MLS Status: Pending |
Media |
|---|
Location |
|---|
Direction & Address City: Berkeley |
School Information Elementary School District: Berkeley UnifiedJr High / Middle School District: Berkeley UnifiedHigh School District: Berkeley Unified |
Agent Information |
|---|
Listing Agent Listing ID: 424020978 |
Building |
|---|
Building Area Building Area: 2730 Square Feet |
HOA |
|---|
Association for this Listing: San Francisco Association of REALTORSHOA Fee: No HOA Fee |
Lot Information |
|---|
Lot Area: 6551.424 sqft |
Listing Info |
|---|
Special Conditions: Probate Listing |
Offer |
|---|
Listing Terms: Cash, Conventional |
Mobile R/V |
|---|
Mobile Home Park Mobile Home Units: Feet |
Compensation |
|---|
Buyer Agency Commission: 2.5Buyer Agency Commission Type: % |
Notes The listing broker’s offer of compensation is made only to participants of the MLS where the listing is filed |
Miscellaneous |
|---|
Last check for updates: about 20 hours ago
Listing courtesy of Andrew de Vries DRE #01368031
Berkshire Hathaway-Franciscan, (415) 664-9400
Originating MLS: San Francisco Association of REALTORS
Source: SFAR, MLS#424020978

Also Listed on BHHS broker feed.
Price History for 2815 Ashby Ave
| Date | Price | Event | Source |
|---|---|---|---|
| 04/19/2024 | $1,198,000 | Pending | SFAR #424020978 |
| 04/05/2024 | $1,198,000 | Listed For Sale | SFAR #424020978 |
Similar Homes You May Like
Skip to last item
Skip to first item
New Listings near 2815 Ashby Ave
Skip to last item
Skip to first item
Property Taxes and Assessment
| Year | 2023 |
|---|---|
| Tax | $9,226 |
| Assessment | $298,190 |
Home facts updated by county records
Comparable Sales for 2815 Ashby Ave
Address | Distance | Property Type | Sold Price | Sold Date | Bed | Bath | Sqft |
|---|---|---|---|---|---|---|---|
0.14 | Single-Family Home | $2,180,000 | 10/10/23 | 4 | 3 | 2,209 | |
0.06 | Single-Family Home | $2,805,000 | 09/29/23 | 6 | 3 | 3,333 | |
0.23 | Single-Family Home | $2,525,000 | 09/19/23 | 4 | 3 | 2,056 | |
0.22 | Single-Family Home | $2,200,000 | 11/22/23 | 4 | 3 | 2,578 | |
0.31 | Single-Family Home | $2,750,000 | 06/02/23 | 4 | 3 | 3,174 | |
0.07 | Single-Family Home | $2,050,000 | 11/08/23 | 4 | 2 | 2,673 | |
0.16 | Single-Family Home | $2,015,000 | 04/08/24 | 4 | 3 | 2,024 | |
0.26 | Single-Family Home | $3,500,000 | 06/20/23 | 3 | 3 | 2,478 |
Neighborhood Overview
Neighborhood stats provided by third party data sources.
What Locals Say about Elmwood
- Tiger S.
- Resident
- 3y ago
"Lived here for 10 years, I have lovely neighbors and we have everything right around the corner in a short walking distance from grocery stores to cafes, restaurants and boutiques. Very beautiful and convenient neighborhood "
- Planey221
- Resident
- 4y ago
"I love the walkability of the neighborhood. It’s clean and quiet with a neighborly feel. I wouldn’t want to live anywhere else."
- Charles C
- Resident
- 5y ago
"They are block Parkes every so often. The school is a community magnet. And most of my local neighbors talk about community life."
- Richard
- Resident
- 5y ago
"Terrible I have to drive the bay bridge mon-fri. On a good day my 10 mile drive is about 45-60 minutes. A lot of times it can be 1 hr to 1 1/2 hours to go 10 miles"
- Geofrost
- 13y ago
"Best place for families in Berkeley"
LGBTQ Local Legal Protections
LGBTQ Local Legal Protections
Andrew de Vries, Berkshire Hathaway-Franciscan

IDX information is provided exclusively for personal, non-commercial use, and may not be used for any purpose other than to identify prospective properties consumers may be interested in purchasing.
Information is deemed reliable but not guaranteed.
The listing broker’s offer of compensation is made only to participants of the MLS where the listing is filed.
The listing broker’s offer of compensation is made only to participants of the MLS where the listing is filed.
