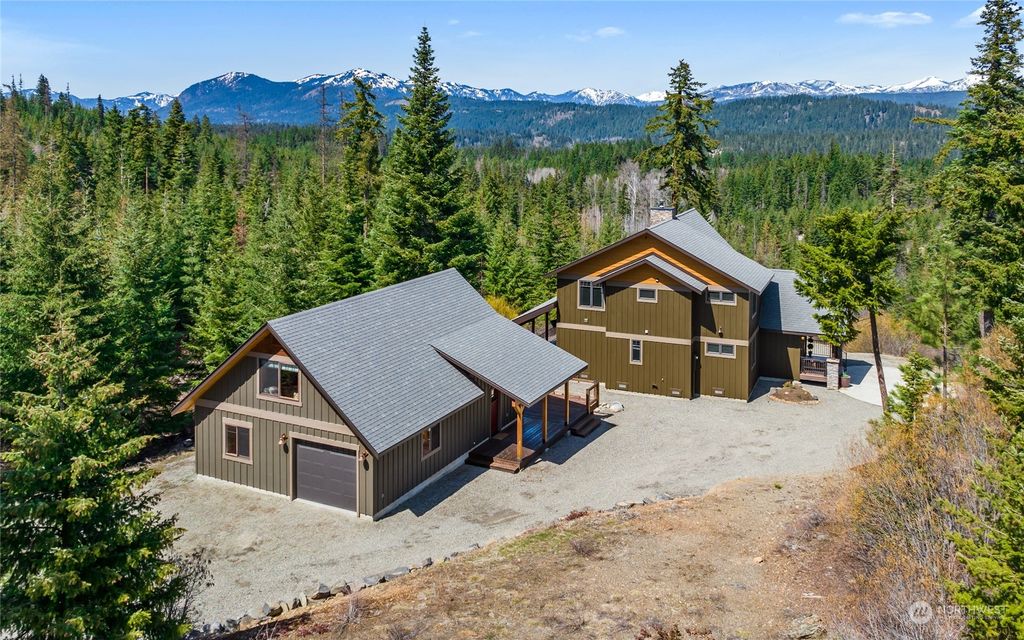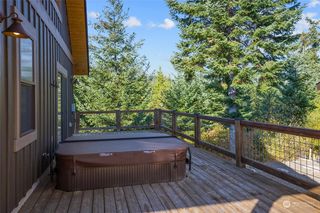


OFF MARKET
Listed by Loretta Sweigard, John L. Scott Real Estate CLM, (509) 674-4495 . Bought with Windermere Real Estate/East
281 Alpine View Drive
Cle Elum, WA 98922
- 2 Beds
- 2 Baths
- 3,285 sqft (on 6 acres)
- 2 Beds
- 2 Baths
- 3,285 sqft (on 6 acres)
2 Beds
2 Baths
3,285 sqft
(on 6 acres)
Homes for Sale Near 281 Alpine View Drive
Skip to last item
Skip to first item
Local Information
© Google
-- mins to
Commute Destination
Description
This property is no longer available to rent or to buy. This description is from June 20, 2023
Show stopping views of the Stuart Mountains from this gorgeous 2040 sft chalet-style home on 6 acres near Cle Elum. A separate 1245 sft guest quarters/rec room is included because all your friends will want to visit you here! Located in the gated community of Westside Heights, this custom home is perfect for full time living, a 2nd home or vrbo. Main home features soaring ceilings w/t&g millwork, breathtaking scenery from an expansive wall of windows & covered deck, rustic hardwood flooring, extraordinary toasty soapstone wood stove - everything that resonates mountain retreat. The guest house has fun space for all, including bunk/media/bonus room, game room area & deck w/hot tub. Great proximity to I-90, paved roads, access to trails.
Home Highlights
Parking
Garage
Outdoor
No Info
A/C
Heating only
HOA
$44/Monthly
Price/Sqft
No Info
Listed
180+ days ago
Last check for updates: 1 day ago
Listed by Loretta Sweigard
John L. Scott Real Estate CLM
Bought with: Jim Badgley, Windermere Real Estate/East
Source: NWMLS, MLS#NWM2060333

Home Details for 281 Alpine View Drive
Active Status |
|---|
MLS Status: Sold |
Interior Features |
|---|
Interior Details Basement: NoneNumber of Rooms: 10Types of Rooms: Bedroom, Master Bedroom, Living Room, Extra Fin Rm, Bonus Room, Bathroom Three Quarter, Bathroom Full, Kitchen With Eating Space, Entry Hall, Dining Room |
Beds & Baths Number of Bedrooms: 2Main Level Bedrooms: 1Number of Bathrooms: 2Number of Bathrooms (full): 1Number of Bathrooms (three quarters): 1 |
Dimensions and Layout Living Area: 3285 Square Feet |
Appliances & Utilities Appliances: Dishwasher, Dryer, Microwave, Refrigerator, Stove/Range, Washer, Water Heater: electric, Water Heater Location: bathroom closetDishwasherDryerMicrowaveRefrigeratorWasher |
Heating & Cooling Heating: Fireplace(s),Stove/Free Standing,Wall FurnaceNo CoolingAir Conditioning: NoneHas HeatingHeating Fuel: Fireplace S |
Fireplace & Spa Number of Fireplaces: 1Fireplace: Wood Burning, Main Level: 1Has a FireplaceHas a Spa |
Gas & Electric Electric: Company: PSE |
Windows, Doors, Floors & Walls Window: Double Pane/Storm WindowFlooring: Ceramic Tile, Hardwood, Slate, Carpet, Wall to Wall Carpet |
Levels, Entrance, & Accessibility Entry Location: MainFloors: Ceramic Tile, Hardwood, Slate, Carpet, Wall To Wall Carpet |
View Has a ViewView: Mountain(s), Territorial |
Exterior Features |
|---|
Exterior Home Features Roof: CompositionVegetation: WoodedOther Structures: ADU: DetachedDwelling, ADU Beds: 1, ADU Baths: 1, ADU Square Feet: 1245Foundation: Poured Concrete |
Parking & Garage Number of Garage Spaces: 1Number of Covered Spaces: 1No CarportHas a GarageNo Attached GarageNo Open ParkingParking Spaces: 1Parking: Detached Garage,Off Street |
Frontage Not on Waterfront |
Water & Sewer Sewer: Septic Tank, Company: Private Septic |
Farm & Range Does Not Include Irrigation Water Rights |
Surface & Elevation Topography: PartialSlope, SlopedElevation Units: Feet |
Property Information |
|---|
Year Built Year Built: 2011Year Renovated: 2011 |
Property Type / Style Property Type: ResidentialProperty Subtype: Single Family ResidenceStructure Type: HouseArchitecture: Craftsman |
Building Building Name: Plat Of Westside HeightsConstruction Materials: Cement Planked, Wood Siding |
Property Information Condition: Very GoodIncluded in Sale: Dishwasher, Dryer, Microwave, Refrigerator, StoveRange, Washer, LeasedEquipmentParcel Number: 20906 |
Price & Status |
|---|
Price List Price: $1,199,000 |
Status Change & Dates Off Market Date: Tue Jun 20 2023Possession Timing: Close Of Escrow |
Location |
|---|
Direction & Address City: Cle ElumCommunity: Westside Heights |
School Information Elementary School: Cle Elum Roslyn ElemJr High / Middle School: Walter Strom JnrHigh School: Cle Elum Roslyn HighHigh School District: Cle Elum-Roslyn |
Building |
|---|
Building Area Building Area: 2040 Square Feet |
Community |
|---|
Community Features: CCRs, GatedNot Senior Community |
HOA |
|---|
HOA Fee: $527/Annually |
Lot Information |
|---|
Lot Area: 6 Acres |
Listing Info |
|---|
Special Conditions: Standard |
Offer |
|---|
Listing Terms: Cash Out, Conventional |
Miscellaneous |
|---|
Mls Number: NWM2060333Offer Review: Seller intends to review offers upon receipt |
Additional Information |
|---|
CCRsGatedMlg Can ViewMlg Can Use: IDX, VOW, BO |
Price History for 281 Alpine View Drive
| Date | Price | Event | Source |
|---|---|---|---|
| 06/20/2023 | $1,100,000 | Sold | NWMLS #2060333 |
| 06/04/2023 | $1,199,000 | Pending | NWMLS #NWM2060333 |
| 05/13/2023 | $1,199,000 | PendingToActive | NWMLS #NWM2060333 |
| 05/03/2023 | $1,199,000 | Pending | NWMLS #NWM2060333 |
| 04/27/2023 | $1,199,000 | Listed For Sale | NWMLS #NWM2060333 |
Comparable Sales for 281 Alpine View Drive
Address | Distance | Property Type | Sold Price | Sold Date | Bed | Bath | Sqft |
|---|---|---|---|---|---|---|---|
0.71 | Single-Family Home | $630,500 | 05/25/23 | 2 | 2 | 1,444 | |
0.87 | Single-Family Home | $1,200,000 | 10/27/23 | 3 | 3 | 2,578 | |
0.51 | Single-Family Home | $512,500 | 08/18/23 | 3 | 3 | 1,770 | |
1.02 | Single-Family Home | $828,619 | 11/14/23 | 4 | 4 | 3,200 | |
0.83 | Single-Family Home | $250,000 | 01/22/24 | 4 | 3 | 2,923 | |
1.14 | Single-Family Home | $1,100,000 | 12/14/23 | 4 | 5 | 3,245 | |
1.16 | Single-Family Home | $1,340,000 | 10/27/23 | 4 | 4 | 2,829 |
Assigned Schools
These are the assigned schools for 281 Alpine View Drive.
- Cle Elum Roslyn High School
- 9-12
- Public
- 232 Students
7/10GreatSchools RatingParent Rating AverageNo reviews available for this school. - Cle Elum Roslyn Elementary School
- PK-5
- Public
- 362 Students
5/10GreatSchools RatingParent Rating AverageFabulous school with great community. Huge focus on learning, sports, and doing what’s best for the students.Parent Review2y ago - Walter Strom Middle School
- 6-8
- Public
- 234 Students
7/10GreatSchools RatingParent Rating AverageI have moved from school to school all my life and I can easily say that this is the worst school I have ever attended. By far. The teachers put in little to no effort to help students. In fact, some teachers acted like it was a burden to help the students. A lot of the teachers at this school should not be teaching. The students though, they were the worst part. Never, ever in my life have I seen a school have such arrogant, self absorbed students. I couldn't believe the way they acted. Not all of the students were this way, but the vast majority had an attitude, and acted like they were just something. I've been out of this school for quite sometime and what a relief it is. Going to this school was the most miserable experience, and it was during this time that I was the most unhappy. Never in a million years would I let my child attend a school remotely like this one.Other Review7y ago - Check out schools near 281 Alpine View Drive.
Check with the applicable school district prior to making a decision based on these schools. Learn more.
What Locals Say about Cle Elum
- Osiadacz80
- Resident
- 4y ago
"It's nice and small. You know who you live next to. It's sad that the town is growing at such a fast rate though."
- Laury5313
- Resident
- 5y ago
"We do annual events like 4th of July and summer BBQs. There are also numerous community events throughout the year. We get all four seasons and the events can be seasonal too. "
- Laury5313
- Resident
- 5y ago
"We live in a Vacation Destination. People out here are happy, friendly and excited to be here! There is fresh air, sunshine and tons of wildlife out herez"
- Noliver t.
- Resident
- 6y ago
"I love the wilderness nearby. I like the recreation opportunities. There are forests and lakes in the high mountains and deep dry arid canyons in the dessert all within driving distance."
LGBTQ Local Legal Protections
LGBTQ Local Legal Protections

Listing information is provided by the Northwest Multiple Listing Service (NWMLS). Property information is based on available data that may include MLS information, county records, and other sources. Listings marked with this symbol: provided by Northwest Multiple Listing Service, 2024. All information provided is deemed reliable but is not guaranteed and should be independently verified. All properties are subject to prior sale or withdrawal. © 2024 NWMLS. All rights are reserved. Disclaimer: The information contained in this listing has not been verified by Zillow, Inc. and should be verified by the buyer. Some IDX listings have been excluded from this website.
Homes for Rent Near 281 Alpine View Drive
Skip to last item
Skip to first item
Off Market Homes Near 281 Alpine View Drive
Skip to last item
Skip to first item
281 Alpine View Drive, Cle Elum, WA 98922 is a 2 bedroom, 2 bathroom, 3,285 sqft single-family home built in 2011. This property is not currently available for sale. 281 Alpine View Drive was last sold on Jun 20, 2023 for $1,100,000 (8% lower than the asking price of $1,199,000). The current Trulia Estimate for 281 Alpine View Drive is $1,114,200.
