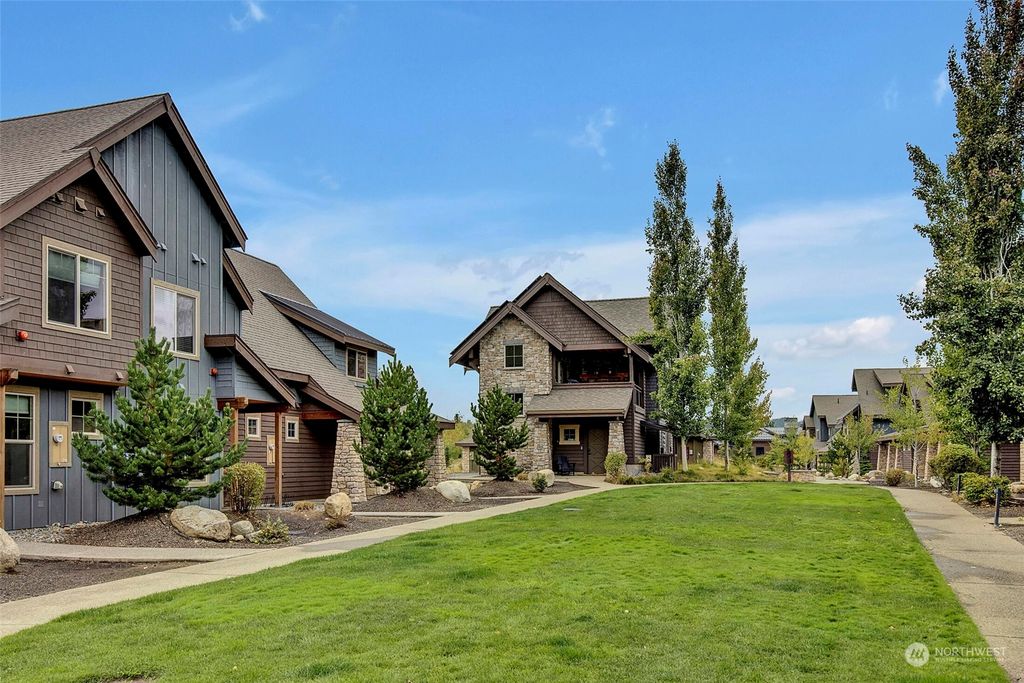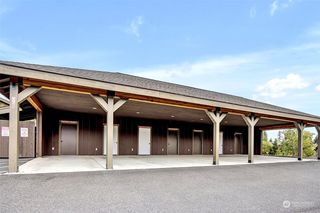


SOLDMAR 22, 2024
Listed by Jennifer D. Greenberg, Wingreen Properties LLC, (425) 636-8377 . Bought with Suncadia RE Sales Company
65 Big Hill Drive
Cle Elum, WA 98922
- 2 Beds
- 3 Baths
- 1,366 sqft
- 2 Beds
- 3 Baths
- 1,366 sqft
$805,000
Last Sold: Mar 22, 2024
2% below list $819K
$589/sqft
Est. Refi. Payment $4,843/mo*
$805,000
Last Sold: Mar 22, 2024
2% below list $819K
$589/sqft
Est. Refi. Payment $4,843/mo*
2 Beds
3 Baths
1,366 sqft
Homes for Sale Near 65 Big Hill Drive
Skip to last item
Skip to first item
Local Information
© Google
-- mins to
Commute Destination
Description
This property is no longer available to rent or to buy. This description is from April 15, 2024
Nestled in the heart of Suncadia perfectly located steps from the Swim & Fitness Center, this beautiful 2 bed, 2.5 bath townhome is the perfect getaway! Fully furnished including designer decor, this open concept plan combines elegant luxury + natural elements! Modern upgrades & features include stylish kitchen w/breakfast bar, modern hardware, custom hardwoods + brand new plush carpeting. Tranquil en-suite bedrooms w/large bunk room + covered patio w/BBQ offer the ideal retreat to relax and unwind. Tons of storage in & out for bikes, sleds +more! Embrace all season resort living in time for the holidays w/great dining, winery, spa, amazing activities + community firepit at your doorstep or enjoy rental income w/the Suncadia Rental Program!
Home Highlights
Parking
1 Carport Spaces
Outdoor
No Info
A/C
Heating & Cooling
HOA
$343/Monthly
Price/Sqft
$589/sqft
Listed
180+ days ago
Last check for updates: about 19 hours ago
Listed by Jennifer D. Greenberg
Wingreen Properties LLC
Bought with: Jeff D. Gay, Suncadia RE Sales Company
Source: NWMLS, MLS#2168826

Home Details for 65 Big Hill Drive
Active Status |
|---|
MLS Status: Sold |
Interior Features |
|---|
Interior Details Basement: NoneNumber of Rooms: 9Types of Rooms: Utility Room, Entry Hall, Bathroom Full, Master Bedroom, Kitchen With Eating Space, Great Room, Bathroom Half, Bedroom |
Beds & Baths Number of Bedrooms: 2Number of Bathrooms: 3Number of Bathrooms (full): 2Number of Bathrooms (half): 1 |
Dimensions and Layout Living Area: 1366 Square Feet |
Appliances & Utilities Utilities: Atlas, AtlasAppliances: Dishwashers_, Dryers, Disposal, Microwaves_, Refrigerators_, StovesRanges_, Washers, Dishwashers, Garbage Disposal, Microwaves, Refrigerators, StovesRanges, Water Heater: ElectricDisposal |
Heating & Cooling Heating: Fireplace(s),90%+ High Efficiency,Forced AirHas CoolingAir Conditioning: 90%+ High Efficiency,Central Air,Forced AirHas HeatingHeating Fuel: Fireplace S |
Fireplace & Spa Number of Fireplaces: 1Fireplace: Gas, Main Level: 1Has a Fireplace |
Gas & Electric Electric: Company: PSE |
Windows, Doors, Floors & Walls Window: Double Pane/Storm WindowFlooring: Ceramic Tile, Hardwood, Carpet, Wall to Wall Carpet |
Levels, Entrance, & Accessibility Levels: Multi/SplitEntry Location: MainFloors: Ceramic Tile, Hardwood, Carpet, Wall To Wall Carpet |
View Has a ViewView: Territorial |
Exterior Features |
|---|
Exterior Home Features Roof: Composition MetalFoundation: Poured Concrete |
Parking & Garage Number of Carport Spaces: 1Number of Covered Spaces: 1Has a CarportNo Attached GarageNo Open ParkingParking Spaces: 1Parking: Detached Carport |
Frontage Not on Waterfront |
Water & Sewer Sewer: Sewer Connected, Company: Suncadia Environmental Company |
Farm & Range Does Not Include Irrigation Water Rights |
Surface & Elevation Topography: LevelElevation Units: Feet |
Property Information |
|---|
Year Built Year Built: 2017 |
Property Type / Style Property Type: ResidentialProperty Subtype: TownhouseStructure Type: TownhouseArchitecture: Townhouse |
Building Building Name: Talisman VillageConstruction Materials: Stucco, Wood SidingHas Additional Parcels |
Property Information Condition: Very GoodIncluded in Sale: Dishwashers, Dryers, GarbageDisposal, Microwaves, Refrigerators, StovesRanges, WashersParcel Number: 954902Additional Parcels Description: 2015190560074 |
Price & Status |
|---|
Price List Price: $819,000Price Per Sqft: $589/sqft |
Status Change & Dates Off Market Date: Fri Mar 22 2024Possession Timing: Close Of Escrow |
Media |
|---|
Location |
|---|
Direction & Address City: Cle ElumCommunity: Suncadia |
School Information Elementary School: Cle Elum Roslyn ElemJr High / Middle School: Walter Strom JnrHigh School: Cle Elum Roslyn HighHigh School District: Cle Elum-Roslyn |
Building |
|---|
Building Area Building Area: 1366 Square Feet |
Community |
|---|
Community Features: Athletic Court, CCRs, Clubhouse, Gated, Golf, Park, Playground, Trail(s)Not Senior Community |
HOA |
|---|
HOA Phone: 509-649-6273HOA Fee: $343/Monthly |
Lot Information |
|---|
Lot Area: 1306.8 sqft |
Listing Info |
|---|
Special Conditions: Standard |
Offer |
|---|
Listing Terms: Cash Out, Conventional |
Compensation |
|---|
Buyer Agency Commission: 2.5Buyer Agency Commission Type: % |
Notes The listing broker’s offer of compensation is made only to participants of the MLS where the listing is filed |
Miscellaneous |
|---|
Mls Number: 2168826Offer Review: Seller intends to review offers upon receipt |
Additional Information |
|---|
Athletic CourtCCRsClubhouseGatedGolfParkPlaygroundTrail(s)Mlg Can ViewMlg Can Use: IDX, VOW, BO |
Price History for 65 Big Hill Drive
| Date | Price | Event | Source |
|---|---|---|---|
| 03/22/2024 | $805,000 | Sold | NWMLS #2168826 |
| 03/09/2024 | $819,000 | Pending | NWMLS #2168826 |
| 01/31/2024 | $819,000 | PriceChange | NWMLS #2168826 |
| 10/13/2023 | $829,000 | Listed For Sale | NWMLS #2168826 |
| 01/29/2021 | $736,500 | Sold | NWMLS #1711115 |
| 01/01/2021 | $710,000 | Pending | NWMLS #1711115 |
| 12/31/2020 | $710,000 | Listed For Sale | Agent Provided |
| 10/13/2017 | $455,000 | Sold | NWMLS #1067509 |
Property Taxes and Assessment
| Year | 2022 |
|---|---|
| Tax | $4,116 |
| Assessment | $630,410 |
Home facts updated by county records
Comparable Sales for 65 Big Hill Drive
Address | Distance | Property Type | Sold Price | Sold Date | Bed | Bath | Sqft |
|---|---|---|---|---|---|---|---|
0.05 | Townhouse | $820,000 | 04/02/24 | 2 | 3 | 1,398 | |
3.56 | Townhouse | $425,000 | 08/25/23 | 3 | 3 | 1,453 | |
3.04 | Townhouse | $384,500 | 07/18/23 | 2 | 3 | 1,856 | |
3.55 | Townhouse | $385,000 | 09/19/23 | 3 | 3 | 1,657 |
Assigned Schools
These are the assigned schools for 65 Big Hill Drive.
- Cle Elum Roslyn High School
- 9-12
- Public
- 232 Students
7/10GreatSchools RatingParent Rating AverageNo reviews available for this school. - Cle Elum Roslyn Elementary School
- PK-5
- Public
- 362 Students
5/10GreatSchools RatingParent Rating AverageFabulous school with great community. Huge focus on learning, sports, and doing what’s best for the students.Parent Review2y ago - Walter Strom Middle School
- 6-8
- Public
- 234 Students
7/10GreatSchools RatingParent Rating AverageI have moved from school to school all my life and I can easily say that this is the worst school I have ever attended. By far. The teachers put in little to no effort to help students. In fact, some teachers acted like it was a burden to help the students. A lot of the teachers at this school should not be teaching. The students though, they were the worst part. Never, ever in my life have I seen a school have such arrogant, self absorbed students. I couldn't believe the way they acted. Not all of the students were this way, but the vast majority had an attitude, and acted like they were just something. I've been out of this school for quite sometime and what a relief it is. Going to this school was the most miserable experience, and it was during this time that I was the most unhappy. Never in a million years would I let my child attend a school remotely like this one.Other Review7y ago - Check out schools near 65 Big Hill Drive.
Check with the applicable school district prior to making a decision based on these schools. Learn more.
What Locals Say about Cle Elum
- Osiadacz80
- Resident
- 4y ago
"It's nice and small. You know who you live next to. It's sad that the town is growing at such a fast rate though."
- Laury5313
- Resident
- 5y ago
"We do annual events like 4th of July and summer BBQs. There are also numerous community events throughout the year. We get all four seasons and the events can be seasonal too. "
- Laury5313
- Resident
- 5y ago
"We live in a Vacation Destination. People out here are happy, friendly and excited to be here! There is fresh air, sunshine and tons of wildlife out herez"
- Noliver t.
- Resident
- 6y ago
"I love the wilderness nearby. I like the recreation opportunities. There are forests and lakes in the high mountains and deep dry arid canyons in the dessert all within driving distance."
LGBTQ Local Legal Protections
LGBTQ Local Legal Protections

Listing information is provided by the Northwest Multiple Listing Service (NWMLS). Property information is based on available data that may include MLS information, county records, and other sources. Listings marked with this symbol: provided by Northwest Multiple Listing Service, 2024. All information provided is deemed reliable but is not guaranteed and should be independently verified. All properties are subject to prior sale or withdrawal. © 2024 NWMLS. All rights are reserved. Disclaimer: The information contained in this listing has not been verified by Zillow, Inc. and should be verified by the buyer. Some IDX listings have been excluded from this website.
Homes for Rent Near 65 Big Hill Drive
Skip to last item
Skip to first item
Off Market Homes Near 65 Big Hill Drive
Skip to last item
Skip to first item
65 Big Hill Drive, Cle Elum, WA 98922 is a 2 bedroom, 3 bathroom, 1,366 sqft townhouse built in 2017. This property is not currently available for sale. 65 Big Hill Drive was last sold on Mar 22, 2024 for $805,000 (2% lower than the asking price of $819,000). The current Trulia Estimate for 65 Big Hill Drive is $807,600.
