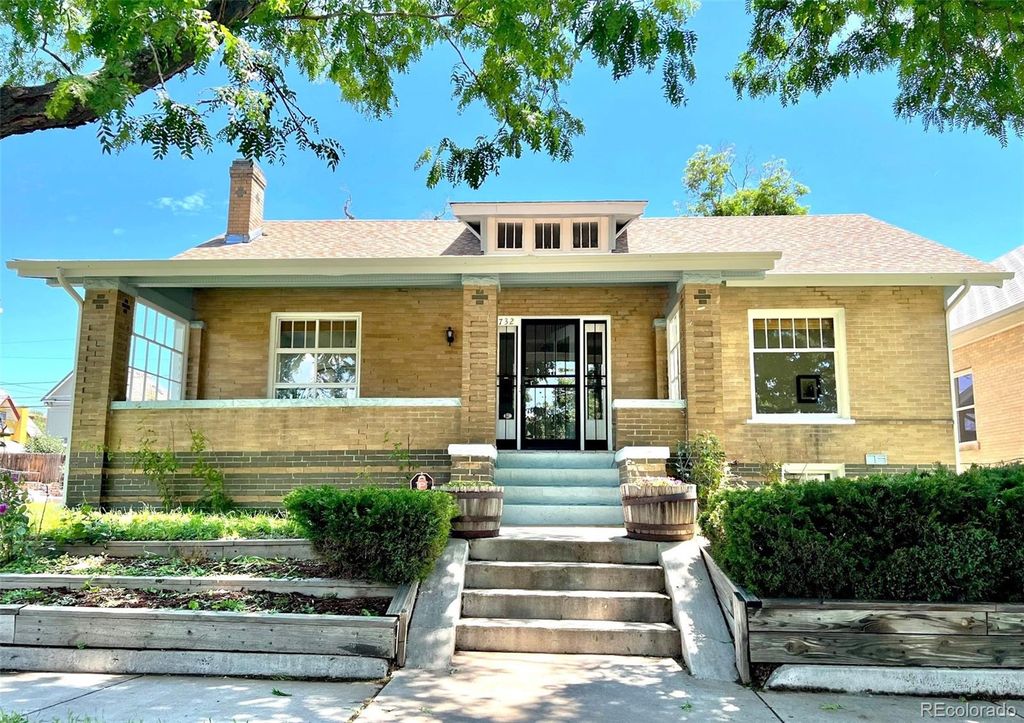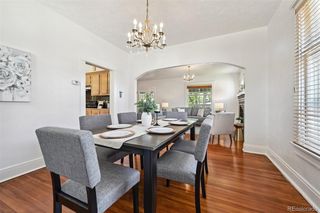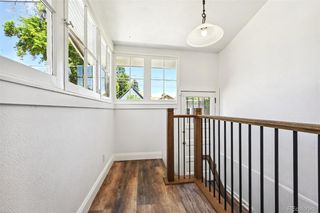


SOLDAUG 3, 2023
2732 York Street
Denver, CO 80205
Skyland- 4 Beds
- 2 Baths
- 2,412 sqft
- 4 Beds
- 2 Baths
- 2,412 sqft
$695,000
Last Sold: Aug 3, 2023
1% below list $699K
$288/sqft
Est. Refi. Payment $4,032/mo*
$695,000
Last Sold: Aug 3, 2023
1% below list $699K
$288/sqft
Est. Refi. Payment $4,032/mo*
4 Beds
2 Baths
2,412 sqft
Homes for Sale Near 2732 York Street
Skip to last item
- Century 21 Signature Realty North, Inc., MLS#3424112
- Keller Williams Foothills Realty, MLS#5740847
- See more homes for sale inDenverTake a look
Skip to first item
Local Information
© Google
-- mins to
Commute Destination
Description
This property is no longer available to rent or to buy. This description is from September 14, 2023
This beautiful brick home perfectly blends original turn-of-the-century charm with modern improvements. With expansive hardwood floors and original woodwork throughout, this 4 bedroom, 2 bath home boasts over 2200 finished sqft. and sits on an equally spacious 6300 sqft. lot. There’s ample room to relax and entertain in the adjoining main floor living room and dining room, which are nicely accented with an original built-in hutch, gorgeous ornamental fireplace, and tall ceilings. On the main floor you'll also enjoy two bedrooms, a bonus office, a full bath, and a spacious well-equipped kitchen with eating area. The fully finished basement provides 2 additional bedrooms, a bathroom, tons of storage, and ample room to play. On the exterior you will find an oversized 2-car detached garage, a large fully fenced yard, and an expansive covered porch that’s perfect to take in a sunset. Just steps away from City Park and the Denver Zoo, this centrally located charmer is the perfect place to call home.
Home Highlights
Parking
Garage
Outdoor
No Info
A/C
Heating only
HOA
None
Price/Sqft
$288/sqft
Listed
180+ days ago
Home Details for 2732 York Street
Interior Features |
|---|
Interior Details Basement: FullNumber of Rooms: 6Types of Rooms: Bathroom, Bedroom |
Beds & Baths Number of Bedrooms: 4Main Level Bedrooms: 2Number of Bathrooms: 2Number of Bathrooms (full): 1Number of Bathrooms (three quarters): 1Number of Bathrooms (main level): 1 |
Dimensions and Layout Living Area: 2412 Square Feet |
Appliances & Utilities Appliances: Dishwasher, Disposal, Dryer, Range, Range Hood, Refrigerator, WasherDishwasherDisposalDryerRefrigeratorWasher |
Heating & Cooling Heating: Forced AirNo CoolingAir Conditioning: NoneHas HeatingHeating Fuel: Forced Air |
Fireplace & Spa Number of Fireplaces: 1Fireplace: Living RoomHas a Fireplace |
Windows, Doors, Floors & Walls Flooring: Carpet, Tile, Wood |
Levels, Entrance, & Accessibility Stories: 1Levels: OneFloors: Carpet, Tile, Wood |
View No View |
Security Security: Carbon Monoxide Detector(s), Smoke Detector(s) |
Exterior Features |
|---|
Exterior Home Features Roof: CompositionFoundation: Slab |
Parking & Garage Number of Garage Spaces: 2Number of Covered Spaces: 2Has a GarageNo Attached GarageParking Spaces: 2Parking: Garage |
Water & Sewer Sewer: Public Sewer |
Finished Area Finished Area (above surface): 1120 Square FeetFinished Area (below surface): 1160 Square Feet |
Property Information |
|---|
Year Built Year Built: 1910 |
Property Type / Style Property Type: ResidentialProperty Subtype: Single Family ResidenceStructure Type: HouseArchitecture: Bungalow |
Building Construction Materials: Brick |
Property Information Not Included in Sale: Staging Furniture And Seller's Personal Property.Parcel Number: 225344002 |
Price & Status |
|---|
Price List Price: $699,000Price Per Sqft: $288/sqft |
Status Change & Dates Off Market Date: Fri Jul 14 2023 |
Active Status |
|---|
MLS Status: Closed |
Location |
|---|
Direction & Address City: DenverCommunity: City Park |
School Information Elementary School: ColumbineElementary School District: Denver 1Jr High / Middle School: Bruce RandolphJr High / Middle School District: Denver 1High School: ManualHigh School District: Denver 1 |
Building |
|---|
Building Area Building Area: 2412 Square Feet |
Community |
|---|
Not Senior Community |
HOA |
|---|
No HOA |
Lot Information |
|---|
Lot Area: 6390 sqft |
Listing Info |
|---|
Special Conditions: Standard |
Offer |
|---|
Contingencies: None KnownListing Terms: 1031 Exchange, Cash, Conventional |
Mobile R/V |
|---|
Mobile Home Park Mobile Home Units: Feet |
Compensation |
|---|
Buyer Agency Commission: 2.8Buyer Agency Commission Type: % |
Notes The listing broker’s offer of compensation is made only to participants of the MLS where the listing is filed |
Business |
|---|
Business Information Ownership: Individual |
Miscellaneous |
|---|
BasementMls Number: 9952671Attribution Contact: dheller@irisrealtygroup.com, 303-570-8329 |
Additional Information |
|---|
Mlg Can ViewMlg Can Use: IDX |
Last check for updates: about 8 hours ago
Listed by David Heller, (303) 570-8329
THE IRIS REALTY GROUP INC
Bought with: Robin Gerlach, (303) 957-6397, Compass - Denver
Source: REcolorado, MLS#9952671

Price History for 2732 York Street
| Date | Price | Event | Source |
|---|---|---|---|
| 08/03/2023 | $695,000 | Sold | REcolorado #9952671 |
| 07/15/2023 | $699,000 | Pending | REcolorado #9952671 |
| 07/06/2023 | $699,000 | PriceChange | REcolorado #9952671 |
| 06/22/2023 | $709,000 | Listed For Sale | REcolorado #9952671 |
| 08/05/2015 | $402,000 | Sold | N/A |
| 06/26/2015 | $399,000 | Pending | Agent Provided |
| 06/19/2015 | $399,000 | PendingToActive | Agent Provided |
| 06/13/2015 | $399,000 | Pending | Agent Provided |
| 06/05/2015 | $399,000 | PriceChange | Agent Provided |
| 05/27/2015 | $425,000 | Listed For Sale | Agent Provided |
| 05/10/2001 | $262,500 | Sold | N/A |
| 10/17/2000 | $140,000 | Sold | N/A |
Property Taxes and Assessment
| Year | 2022 |
|---|---|
| Tax | $3,400 |
| Assessment | $637,200 |
Home facts updated by county records
Comparable Sales for 2732 York Street
Address | Distance | Property Type | Sold Price | Sold Date | Bed | Bath | Sqft |
|---|---|---|---|---|---|---|---|
0.03 | Single-Family Home | $530,000 | 08/03/23 | 4 | 3 | 2,266 | |
0.10 | Single-Family Home | $580,000 | 05/08/23 | 3 | 2 | 2,151 | |
0.05 | Single-Family Home | $798,000 | 09/27/23 | 4 | 3 | 2,404 | |
0.17 | Single-Family Home | $525,000 | 08/17/23 | 3 | 2 | 1,848 | |
0.35 | Single-Family Home | $765,000 | 01/02/24 | 5 | 2 | 2,406 | |
0.34 | Single-Family Home | $725,000 | 03/08/24 | 4 | 2 | 2,090 | |
0.29 | Single-Family Home | $697,500 | 05/26/23 | 4 | 2 | 1,810 | |
0.34 | Single-Family Home | $810,000 | 05/09/23 | 4 | 2 | 2,034 | |
0.37 | Single-Family Home | $735,500 | 06/01/23 | 4 | 2 | 2,468 |
Assigned Schools
These are the assigned schools for 2732 York Street.
- Columbine Elementary School
- PK-5
- Public
- 257 Students
3/10GreatSchools RatingParent Rating AverageLove it! Columbine is a great school with amazing kids, teachers, and leaders.Parent Review5y ago - Manual High School
- 9-12
- Public
- 258 Students
2/10GreatSchools RatingParent Rating AverageI am grateful to have Manual as my daughter's graduating school. The staff is utmost dedicated and caring and often bent over backwards to help my daughter become a better student. Many of the students come from low-income, disadvantaged homes, including our own, and Manual did everything it could to help my daughter succeed. We felt part of a community. She is now attending college.Parent Review3y ago - Dsst: Cole
- 6-8
- Charter
- 315 Students
5/10GreatSchools RatingParent Rating Averageis the best school for my son, I am very happy with the teachers, with all the staff for the good treatment towards my son and me, it is an excellent school.Parent Review4y ago - Mcauliffe Manual Middle School
- 6-8
- Public
- 289 Students
3/10GreatSchools RatingParent Rating AverageOur experience was a 9 out of 10. The teachers truly cared and went out of their way to be invested in student success academically, socially and emotionally.Parent Review3y ago - Check out schools near 2732 York Street.
Check with the applicable school district prior to making a decision based on these schools. Learn more.
Neighborhood Overview
Neighborhood stats provided by third party data sources.
What Locals Say about Skyland
- Trulia User
- Resident
- 1y ago
"Lots of families and mix of old and new. Great proximity to City Park and walking distance to museum, zoo and outdoor space."
- Kaylala2311
- Resident
- 4y ago
"Very easy drive to and from the city, however, when there is construction or sports games it does make the commute longer and more difficult."
- Mike
- Resident
- 4y ago
"Close to RiNo district, downtown Denver, and Northfield/Stapleton. Walking distance to City Park, tennis courts, golf course, fitness centers, and the Plimoth neighborhood restaurant. Nice community."
- Josh P.
- 12y ago
"Local fitness center right across the street. 3 blocks from City Park Golf Course, the Denver Zoo and the Museum of Nature and Science. "
LGBTQ Local Legal Protections
LGBTQ Local Legal Protections

© 2023 REcolorado® All rights reserved. Certain information contained herein is derived from information which is the licensed property of, and copyrighted by, REcolorado®. Click here for more information
The listing broker’s offer of compensation is made only to participants of the MLS where the listing is filed.
The listing broker’s offer of compensation is made only to participants of the MLS where the listing is filed.
Homes for Rent Near 2732 York Street
Skip to last item
Skip to first item
Off Market Homes Near 2732 York Street
Skip to last item
- Kentwood Real Estate Cherry Creek, MLS#5996929
- UNIFIED REAL ESTATE LLC, MLS#2431899
- LIV Sotheby's International Realty, MLS#5974676
- West and Main Homes Inc, MLS#5007867
- Unique Properties LLC, MLS#8939814
- Luke Angerhofer, Prestigio Real Estate
- RE/MAX of Cherry Creek, MLS#6443275
- See more homes for sale inDenverTake a look
Skip to first item
2732 York Street, Denver, CO 80205 is a 4 bedroom, 2 bathroom, 2,412 sqft single-family home built in 1910. 2732 York Street is located in Skyland, Denver. This property is not currently available for sale. 2732 York Street was last sold on Aug 3, 2023 for $695,000 (1% lower than the asking price of $699,000). The current Trulia Estimate for 2732 York Street is $699,700.
