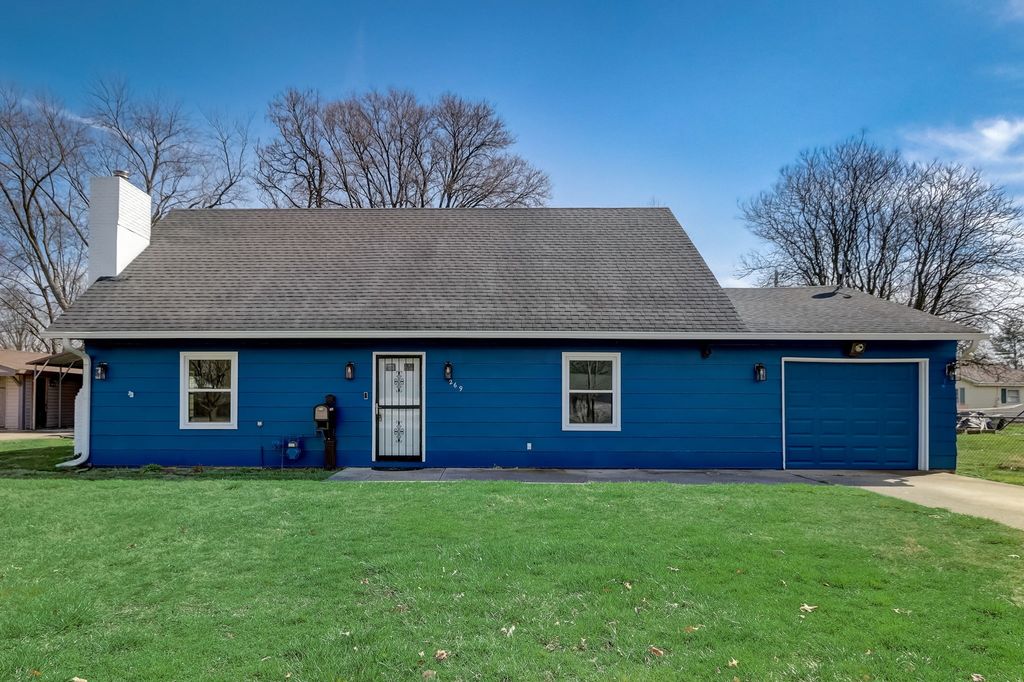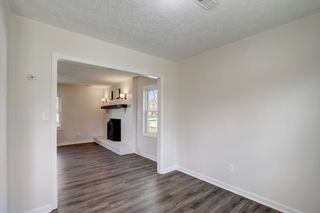


PENDING
3D VIEW
269 Arlington Dr
Whiteland, IN 46184
- 4 Beds
- 2 Baths
- 1,603 sqft
- 4 Beds
- 2 Baths
- 1,603 sqft
4 Beds
2 Baths
1,603 sqft
Local Information
© Google
-- mins to
Commute Destination
Description
Welcome to this charming home featuring a cozy fireplace, creating a warm and inviting atmosphere. The natural color palette throughout the home adds a touch of modern elegance. Other rooms offer flexible living space to suit your needs. The primary bathroom boasts good under sink storage for all your necessities. Step outside to the fenced backyard with a sitting area, perfect for enjoying the fresh air. Inside, you'll find fresh interior paint and partial flooring replacement in some areas. The kitchen is equipped with new appliances, making meal prep a breeze. Don't miss out on this wonderful opportunity to call this house your home!
Home Highlights
Parking
1 Car Garage
Outdoor
No Info
A/C
Heating & Cooling
HOA
None
Price/Sqft
$160
Listed
45 days ago
Home Details for 269 Arlington Dr
Active Status |
|---|
MLS Status: Pending |
Interior Features |
|---|
Interior Details Number of Rooms: 7Types of Rooms: Master Bedroom, Kitchen |
Beds & Baths Number of Bedrooms: 4Main Level Bedrooms: 2Number of Bathrooms: 2Number of Bathrooms (full): 2Number of Bathrooms (main level): 1 |
Dimensions and Layout Living Area: 1603 Square Feet |
Appliances & Utilities Appliances: Electric Oven |
Heating & Cooling Heating: Forced AirHas CoolingAir Conditioning: Central AirHas HeatingHeating Fuel: Forced Air |
Fireplace & Spa Number of Fireplaces: 1Fireplace: Wood BurningHas a Fireplace |
Windows, Doors, Floors & Walls Window: Screens Some, Windows Vinyl |
Levels, Entrance, & Accessibility Stories: 1Levels: One and One Half |
Exterior Features |
|---|
Exterior Home Features Foundation: Slab |
Parking & Garage Number of Garage Spaces: 1Number of Covered Spaces: 1No CarportHas a GarageHas an Attached GarageParking Spaces: 1Parking: Attached |
Farm & Range Horse Amenities: None |
Days on Market |
|---|
Days on Market: 45 |
Property Information |
|---|
Year Built Year Built: 1982 |
Property Type / Style Property Type: ResidentialProperty Subtype: Residential, Single Family ResidenceArchitecture: Multi Level |
Building Construction Materials: Brick, Vinyl SidingNot a New ConstructionNot Attached PropertyNo Additional Parcels |
Property Information Parcel Number: 410521042022000028 |
Price & Status |
|---|
Price List Price: $257,000Price Per Sqft: $160 |
Status Change & Dates Off Market Date: Sat Apr 27 2024Possession Timing: Close Of Escrow |
Location |
|---|
Direction & Address City: WhitelandCommunity: Maple Crest |
School Information Elementary School: Whiteland Elementary SchoolJr High / Middle School: Clark Pleasant Middle SchoolHigh School: Whiteland Community High SchoolHigh School District: Clark-Pleasant Community Sch Corp |
Agent Information |
|---|
Listing Agent Listing ID: 21968724 |
Building |
|---|
Building Area Building Area: 1603 Square Feet |
HOA |
|---|
No HOA |
Lot Information |
|---|
Lot Area: 10018.8 sqft |
Compensation |
|---|
Buyer Agency Commission: 2.5Buyer Agency Commission Type: % |
Notes The listing broker’s offer of compensation is made only to participants of the MLS where the listing is filed |
Miscellaneous |
|---|
Mls Number: 21968724Attic: Access OnlyAttribution Contact: Sfarrar@opendoor.com |
Additional Information |
|---|
Mlg Can ViewMlg Can Use: IDX |
Last check for updates: about 6 hours ago
Listing Provided by: Shelby Farrar
Opendoor Brokerage LLC
Source: MIBOR as distributed by MLS GRID, MLS#21968724

Price History for 269 Arlington Dr
| Date | Price | Event | Source |
|---|---|---|---|
| 04/29/2024 | $257,000 | Pending | MIBOR as distributed by MLS GRID #21968724 |
| 04/18/2024 | $257,000 | PriceChange | MIBOR as distributed by MLS GRID #21968724 |
| 04/04/2024 | $263,000 | PriceChange | MIBOR as distributed by MLS GRID #21968724 |
| 03/14/2024 | $270,000 | Listed For Sale | MIBOR as distributed by MLS GRID #21968724 |
| 12/06/2023 | $231,400 | Sold | N/A |
Similar Homes You May Like
Skip to last item
- Keller Williams Indy Metro S, Active
- See more homes for sale inWhitelandTake a look
Skip to first item
New Listings near 269 Arlington Dr
Skip to last item
- Keller Williams Indy Metro S, Active
- See more homes for sale inWhitelandTake a look
Skip to first item
Property Taxes and Assessment
| Year | 2023 |
|---|---|
| Tax | $1,538 |
| Assessment | $153,700 |
Home facts updated by county records
Comparable Sales for 269 Arlington Dr
Address | Distance | Property Type | Sold Price | Sold Date | Bed | Bath | Sqft |
|---|---|---|---|---|---|---|---|
0.25 | Single-Family Home | $230,000 | 09/14/23 | 3 | 2 | 1,212 | |
0.29 | Single-Family Home | $224,900 | 09/07/23 | 3 | 2 | 1,160 | |
0.46 | Single-Family Home | $260,000 | 03/18/24 | 4 | 2 | 1,728 | |
0.31 | Single-Family Home | $232,000 | 04/12/24 | 3 | 2 | 1,169 | |
0.44 | Single-Family Home | $250,000 | 09/22/23 | 3 | 2 | 1,776 | |
0.42 | Single-Family Home | $267,500 | 06/23/23 | 4 | 2 | 1,560 | |
0.27 | Single-Family Home | $225,500 | 05/02/23 | 3 | 1 | 1,518 | |
0.44 | Single-Family Home | $225,000 | 11/03/23 | 3 | 2 | 1,884 | |
0.51 | Single-Family Home | $220,000 | 03/04/24 | 3 | 2 | 1,653 |
What Locals Say about Whiteland
- Judie S.
- Resident
- 4y ago
"Thirteen years and we all leave each other alone. I do have one that looks out for me if she sees anything strange. Renters on one side and a grump on the other. I’m good in the middle. Very close to any type food you could want. Reasonably quiet."
- S R.
- Resident
- 4y ago
"We celebrate the children by having baseball/softball parades, Santa visits, Easter Egg hunts, and Community Day to bring people together."
- Lynnsample78
- Resident
- 4y ago
"No one bothers you but when they are in need we are there for each other. As you walk the neighborhood every smiles and waves."
LGBTQ Local Legal Protections
LGBTQ Local Legal Protections
Shelby Farrar, Opendoor Brokerage LLC

Based on information submitted to the MLS GRID as of 2024-02-07 08:48:41 PST. All data is obtained from various sources and may not have been verified by broker or MLS GRID. Supplied Open House Information is subject to change without notice. All information should be independently reviewed and verified for accuracy. Properties may or may not be listed by the office/agent presenting the information. Some IDX listings have been excluded from this website. Click here for more information
The listing broker’s offer of compensation is made only to participants of the MLS where the listing is filed.
The listing broker’s offer of compensation is made only to participants of the MLS where the listing is filed.
269 Arlington Dr, Whiteland, IN 46184 is a 4 bedroom, 2 bathroom, 1,603 sqft single-family home built in 1982. This property is currently available for sale and was listed by MIBOR as distributed by MLS GRID on Mar 14, 2024. The MLS # for this home is MLS# 21968724.
