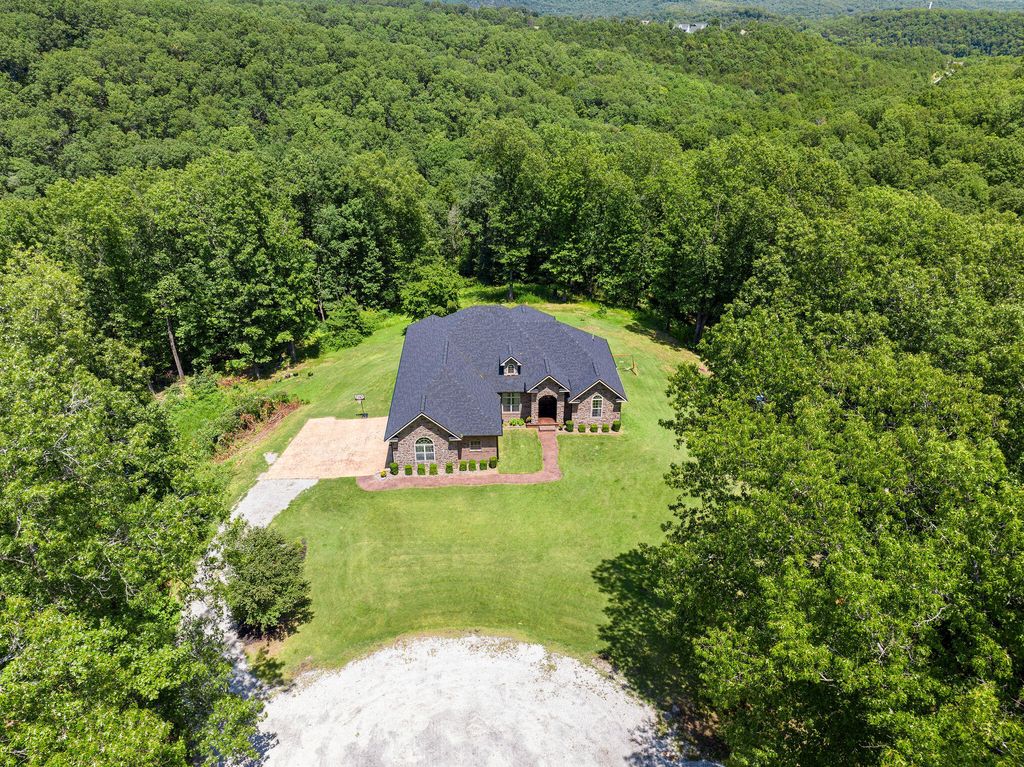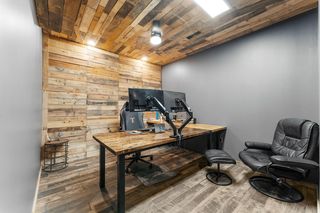


SOLDFEB 15, 2024
266 Lostinwoods Lane
Cape Fair, MO 65624
- 4 Beds
- 3 Baths
- 4,080 sqft (on 9.09 acres)
- 4 Beds
- 3 Baths
- 4,080 sqft (on 9.09 acres)
4 Beds
3 Baths
4,080 sqft
(on 9.09 acres)
Homes for Sale Near 266 Lostinwoods Lane
Skip to last item
- Keller Williams Tri-Lakes, Active
- Coldwell Banker Lewis & Associates, Active
- ReeceNichols - Branson, Active
- Lightfoot & Youngblood Investment Real Estate LLC, Active
- ReeceNichols -Kimberling City, Active w/Contingency
- See more homes for sale inCape FairTake a look
Skip to first item
Local Information
© Google
-- mins to
Commute Destination
Description
This property is no longer available to rent or to buy. This description is from February 15, 2024
Beautiful spacious and secluded home nestled on over nine acres in a lakeside subdivision at the end of a cul de sac. The home offers 4 bedrooms could be 5, and 2 office areas, huge family room with wet bar, storm shelter, exercise room, covered deck and patio off to the pool. Open layout with vaulted ceilings, fireplace, 3 car garage, 2 X 6 walls, irrigation, dual fuel heat pump, John Deere room, just too many features to list. Almost forgot to mention the new roof and gutters just installed last week. The property features a spring fed pond and 4 wheeler trails through the woods. The subdivision has a boat launch and community courtesy launch dock and private park. The famous Flat Creek Restaurant just a quick 5 minute drive. 1 Year HSA Home Warranty furnished by the sellers.
Home Highlights
Parking
3 Car Garage
Outdoor
Patio, Deck
A/C
Heating & Cooling
HOA
None
Price/Sqft
No Info
Listed
180+ days ago
Home Details for 266 Lostinwoods Lane
Active Status |
|---|
MLS Status: Closed |
Interior Features |
|---|
Interior Details Basement: Finished,Walk-Out Access,FullNumber of Rooms: 1Types of Rooms: Dining RoomWet Bar |
Beds & Baths Number of Bedrooms: 4Number of Bathrooms: 3Number of Bathrooms (full): 3 |
Dimensions and Layout Living Area: 4080 Square Feet |
Appliances & Utilities Appliances: Dishwasher, Disposal, Electric Water Heater, Free-Standing Electric Oven, MicrowaveDishwasherDisposalLaundry: In BasementMicrowave |
Heating & Cooling Heating: Central,Forced Air,Electric,Propane,90+ Furnace RatingHas CoolingAir Conditioning: Heat Pump,ElectricHas HeatingHeating Fuel: Central |
Fireplace & Spa Fireplace: Living RoomSpa: BathHas a FireplaceHas a Spa |
Windows, Doors, Floors & Walls Window: Double Pane Windows, Drapes, Window Coverings, Window TreatmentsFlooring: Carpet, Hardwood, Tile |
Levels, Entrance, & Accessibility Stories: 2Levels: TwoFloors: Carpet, Hardwood, Tile |
Security Security: Alarm/Burglar, Security System, Smoke Detector(s) |
Exterior Features |
|---|
Exterior Home Features Roof: CompositionPatio / Porch: Covered, Deck, PatioExterior: Rain Gutters, Community Dock |
Parking & Garage Number of Garage Spaces: 3Number of Covered Spaces: 3No CarportHas a GarageHas an Attached GarageParking Spaces: 3Parking: Gravel |
Pool Pool: Above Ground |
Frontage Waterfront: PondRoad Surface Type: Chip And SealNot on Waterfront |
Water & Sewer Sewer: Septic TankWater Body: None |
Finished Area Finished Area (above surface): 2040 Square FeetFinished Area (below surface): 2040 Square Feet |
Property Information |
|---|
Year Built Year Built: 2008 |
Property Type / Style Property Type: ResidentialProperty Subtype: Single Family ResidenceArchitecture: French Provincial |
Building Construction Materials: Brick, Stone, Vinyl SidingNot a New ConstructionIncludes Home Warranty |
Property Information Parcel Number: 095.016000000073.000 |
Price & Status |
|---|
Price List Price: $619,900 |
Status Change & Dates Possession Timing: Close Of Escrow |
Location |
|---|
Direction & Address City: Cape FairCommunity: Walnut Springs |
School Information Elementary School: AbesvilleJr High / Middle School: GalenaHigh School: Galena |
Building |
|---|
Building Area Building Area: 4248 Square Feet |
Community |
|---|
Community Features: Dock/Slip |
HOA |
|---|
HOA Fee Includes: Common Area Maintenance, Snow RemovalHas an HOA |
Lot Information |
|---|
Lot Area: 9.09 Acres |
Offer |
|---|
Listing Terms: Cash, Conventional, Exchange, FHA, USDA Loan, VA Loan |
Energy |
|---|
Energy Efficiency Features: Thermostat |
Compensation |
|---|
Buyer Agency Commission: 3.00Buyer Agency Commission Type: %Sub Agency Commission: 0.00Sub Agency Commission Type: %Transaction Broker Commission: 3.00Transaction Broker Commission Type: % |
Notes The listing broker’s offer of compensation is made only to participants of the MLS where the listing is filed |
Miscellaneous |
|---|
BasementMls Number: 60248696Attic: Pull Down Stairs |
Additional Information |
|---|
Dock/Slip |
Last check for updates: about 12 hours ago
Listed by Katie L Asher, (417) 272-5253
ReeceNichols -Kimberling City
Shari Asher, (417) 235-9999
ReeceNichols -Kimberling City
Bought with: Katie L Asher, (417) 272-5253, ReeceNichols -Kimberling City
Source: SOMOMLS, MLS#60248696

Price History for 266 Lostinwoods Lane
| Date | Price | Event | Source |
|---|---|---|---|
| 12/31/2023 | $619,900 | Pending | SOMOMLS #60248696 |
| 11/14/2023 | $619,900 | PriceChange | SOMOMLS #60248696 |
| 11/13/2023 | $639,900 | PendingToActive | SOMOMLS #60248696 |
| 09/30/2023 | $639,900 | Pending | ReeceNichols Real Estate #60248696 |
| 08/02/2023 | $639,900 | Listed For Sale | SOMOMLS #60248696 |
Property Taxes and Assessment
| Year | 2022 |
|---|---|
| Tax | $2,961 |
| Assessment | $323,500 |
Home facts updated by county records
Comparable Sales for 266 Lostinwoods Lane
Address | Distance | Property Type | Sold Price | Sold Date | Bed | Bath | Sqft |
|---|---|---|---|---|---|---|---|
0.56 | Single-Family Home | - | 03/04/24 | 3 | 4 | 2,741 | |
0.63 | Single-Family Home | - | 07/11/23 | 4 | 3 | 2,899 | |
0.91 | Single-Family Home | - | 04/12/24 | 4 | 3 | 3,943 | |
0.61 | Single-Family Home | - | 08/25/23 | 3 | 3 | 2,238 | |
1.17 | Single-Family Home | - | 05/19/23 | 3 | 2 | 1,400 | |
1.64 | Single-Family Home | - | 08/17/23 | 3 | 3 | 2,426 | |
1.95 | Single-Family Home | - | 02/29/24 | 4 | 4 | 3,093 | |
2.45 | Single-Family Home | - | 02/23/24 | 4 | 4 | 4,680 | |
2.58 | Single-Family Home | - | 06/29/23 | 4 | 3 | 4,516 |
Assigned Schools
These are the assigned schools for 266 Lostinwoods Lane.
- Galena-Abesville Elementary School
- PK-6
- Public
- 207 Students
2/10GreatSchools RatingParent Rating AverageThere are some new teachers. The school is small in comparison to others close by in stone county. We have a great principal. The bus transportation needs a lot of support. The bus routes have to split up their stops at the high school to the elementary because the two schools are not conjoined. They are 11 miles apart from each other which can be very expensive if you decide to not have your child ride the bus.The teachers are good about communicating with the parents when needed.Parent Review11y ago - Galena High School
- 7-12
- Public
- 251 Students
5/10GreatSchools RatingParent Rating AveragePositive, this is the school district that I wish to see my children graduate from as they are not seen as another student, but an individual.Parent Review6y ago - Check out schools near 266 Lostinwoods Lane.
Check with the applicable school district prior to making a decision based on these schools. Learn more.
LGBTQ Local Legal Protections
LGBTQ Local Legal Protections

The data relating to real estate for sale on this web page comes in part from the Internet Data Exchange (IDX) of the Southern Missouri Regional MLS, LLC. Real estate listings held by Brokerage firms other than Zillow, Inc. are marked with the IDX logo and detailed information about them includes the name of the listing Brokers. The information being provided is for consumers' personal, noncommercial use and may not be used for any purpose other than to identify prospective properties consumers may be interested in purchasing. The information being provided is not guaranteed, and all information should be verified by the consumer. Any representation that a web site contains all listings shall only mean that the website contains all listing available to the public through the IDX data feed. There may be other properties offered through a REALTOR® that have not been displayed on this site. ©2024 Southern Missouri Regional MLS, LLC. All rights reserved. Click here for more information
The listing broker’s offer of compensation is made only to participants of the MLS where the listing is filed.
The listing broker’s offer of compensation is made only to participants of the MLS where the listing is filed.
Homes for Rent Near 266 Lostinwoods Lane
Skip to last item
Skip to first item
Off Market Homes Near 266 Lostinwoods Lane
Skip to last item
- Mossy Oak Properties Mozark Land and Farm, Closed
- ReeceNichols -Kimberling City, Closed
- See more homes for sale inCape FairTake a look
Skip to first item
266 Lostinwoods Lane, Cape Fair, MO 65624 is a 4 bedroom, 3 bathroom, 4,080 sqft single-family home built in 2008. This property is not currently available for sale. 266 Lostinwoods Lane was last sold on Feb 15, 2024 for $0. The current Trulia Estimate for 266 Lostinwoods Lane is $624,400.
