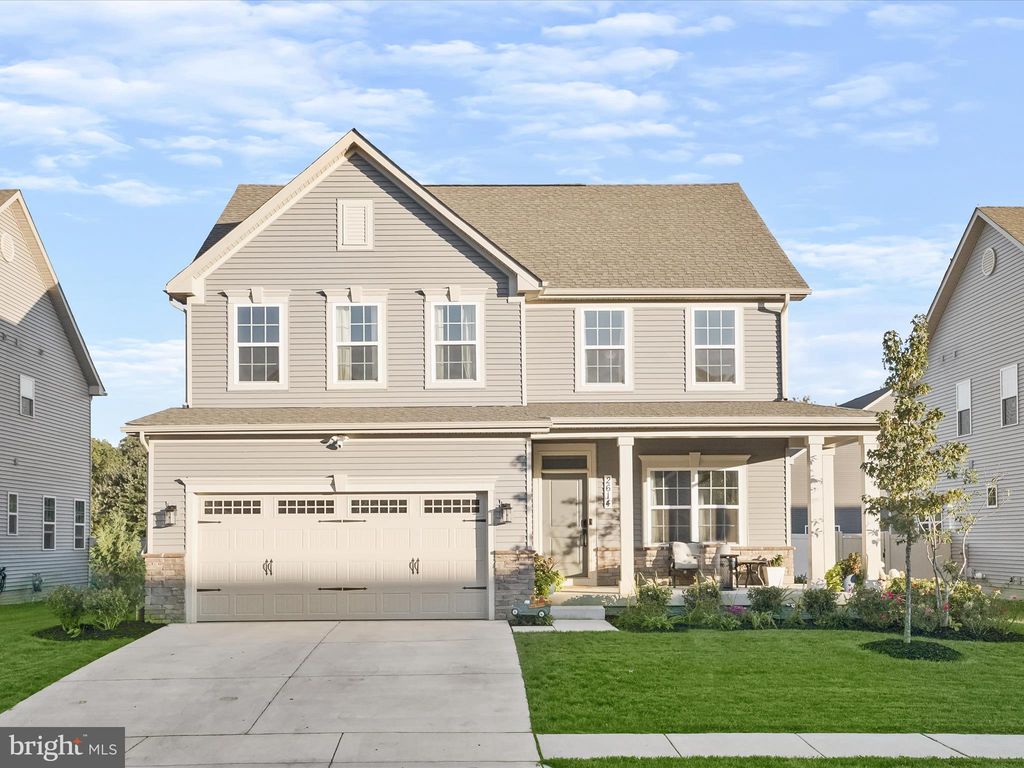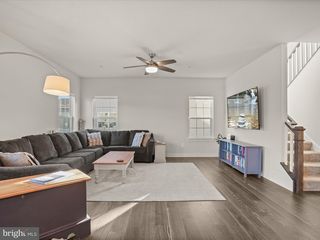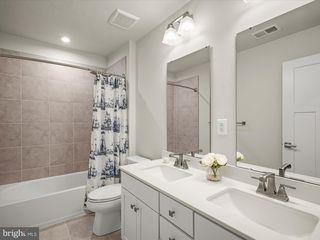2614 Skeeter Ct
Waldorf, MD 20603
- 4 Beds
- 3.5 Baths
- 3,776 sqft
$650,000
Last Sold: Jan 16, 2025
2% over list $640K
$172/sqft
Est. Refi. Payment $3,864/mo*
$650,000
Last Sold: Jan 16, 2025
2% over list $640K
$172/sqft
Est. Refi. Payment $3,864/mo*
4 Beds
3.5 Baths
3,776 sqft
Homes for Sale Near 2614 Skeeter Ct
Local Information
© Google
-- mins to
Description
Introducing this four bedroom, three full and one half bathroom home built in 2022 by Ryan Homes in the Christopher Pointe neighborhood. The Columbia model offers over 4,000 square feet of thoughtfully designed living space, spread across three finished levels. A welcoming covered front porch greets you as you arrive, providing the perfect spot to relax outdoors. Inside, the flexible front living room can be used as a home office or additional lounge area. The open-concept main level is both stylish and practical, showcasing engineered hardwood floors and is flooded with natural light, creating a bright and airy atmosphere. The gourmet kitchen, a centerpiece of the home, boasts quartz countertops, a tile backsplash, soft-close shaker cabinets with under-cabinet lighting, a large center island, and stainless steel appliances, including a natural gas range. Adjacent to the kitchen, the dining area opens to the backyard through sliding glass doors, and the spacious family room is ideal for gatherings of any size. The main level also includes a half bath, pantry, storage closet, and access to the two-car garage with an EV charger outlet. Upstairs, the luxurious primary suite impresses, highlighting a tray ceiling with crown molding, a massive walk-in closet, and an ensuite bathroom featuring a walk-in shower with a bench, soaking tub, and dual-sink vanity. Three additional bedrooms, a second full bathroom with a tub shower, and a convenient laundry room with custom cabinetry complete the upper level. Downstairs, the fully finished lower level offers even more space for entertainment, featuring an expansive recreation room with a rough-in for a wet bar, a third full bathroom, and a utility room with ample storage. Outside, the backyard is fully fenced for privacy and includes a patio, perfect for everyone’s outdoor activities. The property backs to a retention pond, providing added privacy with no rear neighbors. Conveniently located off Berry Road/Rt. 228, with quick access to routes 301, 5, and 210 for commuting to DC. Just minutes away from everything you need with a variety of shopping, dining, and entertainment options. Sellers have an assumable VA loan with a 4.625% interest rate.
This property is off market, which means it's not currently listed for sale or rent on Trulia. This may be different from what's available on other websites or public sources. This description is from January 16, 2025
Home Highlights
Parking
2 Car Garage
Outdoor
Porch, Patio
A/C
Heating & Cooling
HOA
$42/Monthly
Price/Sqft
$172/sqft
Listed
180+ days ago
Home Details for 2614 Skeeter Ct
|
|---|
Interior Details Basement: Connecting Stairway,Full,Finished,Heated,Improved,Interior Entry,Sump Pump,WindowsNumber of Rooms: 1Types of Rooms: Basement |
Beds & Baths Number of Bedrooms: 4Number of Bathrooms: 4Number of Bathrooms (full): 3Number of Bathrooms (half): 1Number of Bathrooms (main level): 1 |
Dimensions and Layout Living Area: 3776 Square Feet |
Appliances & Utilities Appliances: Microwave, Dishwasher, Disposal, Dryer, Energy Efficient Appliances, Exhaust Fan, Ice Maker, Oven/Range - Gas, Range Hood, Refrigerator, Stainless Steel Appliance(s), Washer, Water Dispenser, Tankless Water Heater, Gas Water HeaterDishwasherDisposalDryerLaundry: Has Laundry,Upper Level,Laundry RoomMicrowaveRefrigeratorWasher |
Heating & Cooling Heating: Forced Air,Programmable Thermostat,Natural GasHas CoolingAir Conditioning: Central Air,Ceiling Fan(s),Programmable Thermostat,ElectricHas HeatingHeating Fuel: Forced Air |
Fireplace & Spa No Fireplace |
Windows, Doors, Floors & Walls Window: Double Hung, Double Pane Windows, Insulated Windows, Screens, Transom, Vinyl CladDoor: Sliding GlassFlooring: Carpet, Ceramic Tile, Engineered Wood, Wood |
Levels, Entrance, & Accessibility Stories: 3Levels: ThreeAccessibility: OtherFloors: Carpet, Ceramic Tile, Engineered Wood, Wood |
View No View |
Security Security: Fire Alarm, Main Entrance Lock, Smoke Detector(s), Fire Sprinkler System |
|
|---|
Exterior Home Features Roof: ShinglePatio / Porch: Patio, PorchFencing: Privacy, Back Yard, VinylOther Structures: Above Grade, Below GradeExterior: Lighting, Rain Gutters, SidewalksFoundation: OtherNo Private Pool |
Parking & Garage Number of Garage Spaces: 2Number of Covered Spaces: 2Open Parking Spaces: 2No CarportHas a GarageHas an Attached GarageHas Open ParkingParking Spaces: 4Parking: Garage Faces Front,Garage Door Opener,Inside Entrance,Concrete,Electric Vehicle Charging Station(s),Attached,Driveway |
Pool Pool: None |
Frontage Not on Waterfront |
Water & Sewer Sewer: Public Sewer |
Finished Area Finished Area (above surface): 2775 Square FeetFinished Area (below surface): 1001 Square Feet |
|
|---|
Year Built Year Built: 2022 |
Property Type / Style Property Type: ResidentialProperty Subtype: Single Family ResidenceStructure Type: DetachedArchitecture: Colonial |
Building Construction Materials: Stone, Vinyl SidingNot a New Construction |
Property Information Condition: ExcellentParcel Number: 0906359590 |
|
|---|
Price List Price: $640,000Price Per Sqft: $172/sqft |
Status Change & Dates Off Market Date: Thu Jan 16 2025Possession Timing: Negotiable |
|
|---|
MLS Status: CLOSED |
|
|---|
|
|---|
Direction & Address City: WALDORFCommunity: Christopher Pointe |
School Information Elementary School District: Charles County Public SchoolsJr High / Middle School District: Charles County Public SchoolsHigh School District: Charles County Public Schools |
|
|---|
Building Details Builder Model: ColumbiaBuilder Name: Ryan Homes |
Building Area Building Area: 4026 Square Feet |
|
|---|
Not Senior Community |
|
|---|
Has an HOAHOA Fee: $500/Annually |
|
|---|
Lot Area: 7144 sqft |
|
|---|
Special Conditions: Standard |
|
|---|
Contingencies: Appraisal, Home InspectionListing Agreement Type: Exclusive Right To Sell |
|
|---|
Business Information Ownership: Fee Simple |
|
|---|
BasementMls Number: MDCH2036564Above Grade Unfinished Area: 2775 |
Last check for updates: about 6 hours ago
Listed by Christine Basham, (443) 865-4785
Northrop Realty
Bought with: Donte Wade, (202) 394-8351, CENTURY 21 New Millennium
Source: Bright MLS, MLS#MDCH2036564

Price History for 2614 Skeeter Ct
| Date | Price | Event | Source |
|---|---|---|---|
| 01/16/2025 | $650,000 | Sold | Bright MLS #MDCH2036564 |
| 12/21/2024 | $640,000 | Pending | Long & Foster Broker Feed #MDCH2036564 |
| 11/11/2024 | $640,000 | PriceChange | Long & Foster Broker Feed #MDCH2036564 |
| 10/10/2024 | $650,000 | Listed For Sale | Bright MLS #MDCH2036564 |
| 12/02/2022 | $618,370 | Sold | Bright MLS #MDCH2014058 |
| 05/20/2022 | $667,755 | Pending | Bright MLS #MDCH2012672 |
Comparable Sales for 2614 Skeeter Ct
Address | Distance | Property Type | Sold Price | Sold Date | Bed | Bath | Sqft |
|---|---|---|---|---|---|---|---|
0.02 | Single-Family Home | $599,900 | 04/03/25 | 4 | 2.5 | 3,521 | |
0.11 | Single-Family Home | $655,000 | 04/18/25 | 4 | 4.5 | 3,848 | |
0.17 | Single-Family Home | $650,000 | 06/03/25 | 4 | 3.5 | 3,812 | |
0.35 | Single-Family Home | $645,000 | 08/08/25 | 4 | 3.5 | 3,663 | |
0.37 | Single-Family Home | $575,000 | 05/22/25 | 4 | 3.5 | 3,254 | |
0.13 | Single-Family Home | $559,000 | 09/03/24 | 5 | 3.5 | 3,019 | |
0.36 | Single-Family Home | $635,000 | 06/12/25 | 4 | 4.5 | 4,502 |
Assigned Schools
These are the assigned schools for 2614 Skeeter Ct.
Check with the applicable school district prior to making a decision based on these schools. Learn more.
What Locals Say about Waldorf
At least 476 Trulia users voted on each feature.
- 87%Car is needed
- 86%It's dog friendly
- 84%Parking is easy
- 82%Yards are well-kept
- 77%There are sidewalks
- 70%It's quiet
- 70%Kids play outside
- 69%There's holiday spirit
- 50%Neighbors are friendly
- 50%People would walk alone at night
- 48%There's wildlife
- 47%They plan to stay for at least 5 years
- 45%Streets are well-lit
- 36%It's walkable to grocery stores
- 28%It's walkable to restaurants
- 25%There are community events
Learn more about our methodology.
LGBTQ Local Legal Protections
LGBTQ Local Legal Protections

The data relating to real estate for sale on this website appears in part through the BRIGHT Internet Data Exchange program, a voluntary cooperative exchange of property listing data between licensed real estate brokerage firms, and is provided by BRIGHT through a licensing agreement.
Listing information is from various brokers who participate in the Bright MLS IDX program and not all listings may be visible on the site.
The property information being provided on or through the website is for the personal, non-commercial use of consumers and such information may not be used for any purpose other than to identify prospective properties consumers may be interested in purchasing.
Some properties which appear for sale on the website may no longer be available because they are for instance, under contract, sold or are no longer being offered for sale.
Property information displayed is deemed reliable but is not guaranteed.
Copyright 2025 Bright MLS, Inc. Click here for more information
Homes for Rent Near 2614 Skeeter Ct
Off Market Homes Near 2614 Skeeter Ct
2614 Skeeter Ct, Waldorf, MD 20603 is a 4 bedroom, 4 bathroom, 3,776 sqft single-family home built in 2022. This property is not currently available for sale. 2614 Skeeter Ct was last sold on Jan 16, 2025 for $650,000 (2% higher than the asking price of $640,000). The current Trulia Estimate for 2614 Skeeter Ct is $651,600.



