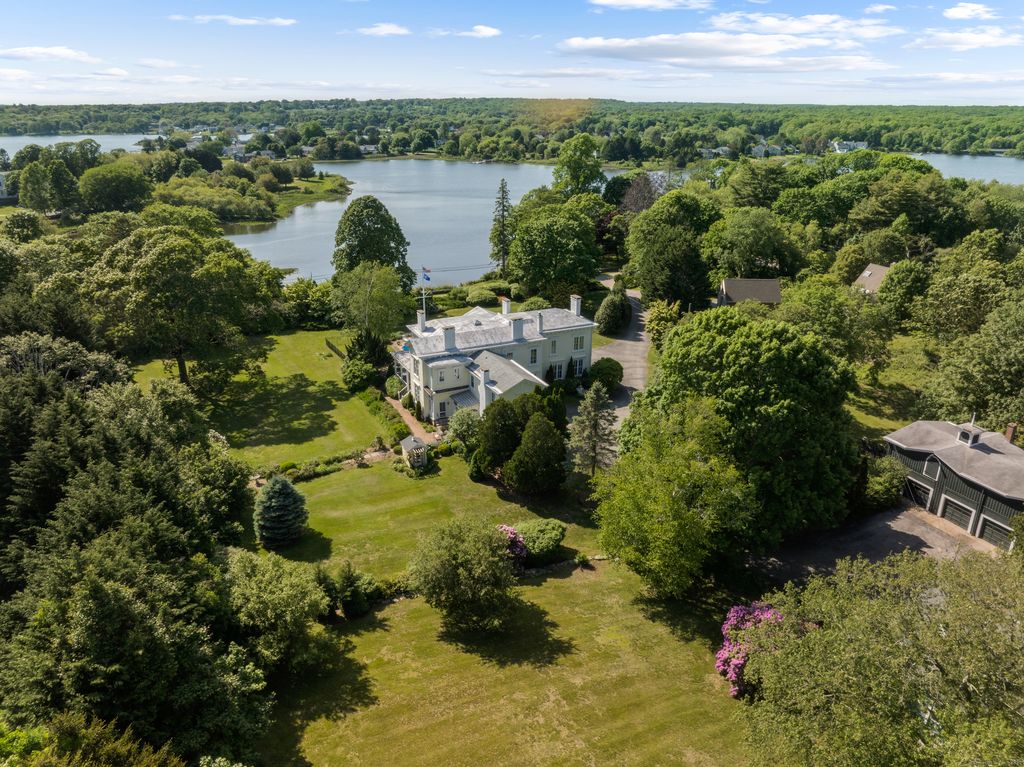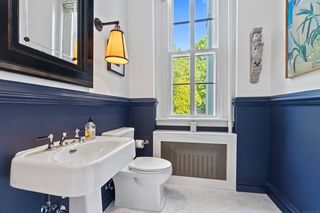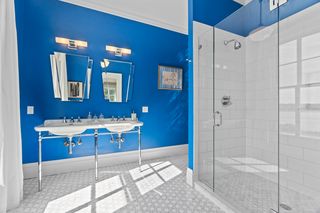259 North Main Street
Stonington, CT 06378
- 7 Beds
- 6 Baths
- 7,060 sqft (on 3.19 acres)
7 Beds
6 Baths
7,060 sqft
(on 3.19 acres)
Local Information
© Google
-- mins to
Description
Cove Lawn is a Historic Italianate Estate with Water Views and Guest House. Steeped in local history and timeless elegance, this magnificent c.1860 estate is a rare offering just outside the charming Stonington Borough. Set on 3.19 meticulously landscaped acres, this stunning property boasts seven Bedrooms, five Full Baths and two Half Baths in the Italianate style stately main residence with attached au pair apartment, a sparkling inground pool, a charming two bedroom, one and one half bath guest house, and a classic approximately 2,000 sq. ft. three bay garage/barn-creating a true countryside sanctuary moments from Historic Downtown Mystic, Stonington Borough and the beaches of Watch Hill. Carefully restored and thoughtfully modernized, the main house is in impeccable condition throughout. Enjoy water views from most rooms, with graceful 10+-foot ceilings, original hardwood floors, and exquisite moldings enhancing every space. Main house boasts 7,060 Sq Ft of living space and 2 Bedroom, 1 & 1/2 Bath 1,098 Sq Ft Guest House. Modern comforts blend seamlessly with historic character, including numerous updates that honor the home's architectural integrity while elevating its livability. This exceptional estate invites a lifestyle of elegance, privacy, and convenience in one of New England's most sought-after coastal communities.
Home Highlights
Parking
Garage
Outdoor
Porch, Patio, Pool
A/C
Heating & Cooling
HOA
None
Price/Sqft
$495
Listed
138 days ago
Home Details for 259 North Main Street
|
|---|
Interior Details Basement: Full,ConcreteNumber of Rooms: 16Types of Rooms: Master Bedroom, Bedroom, Master Bathroom, Bathroom, Dining Room, Family Room, Great Room, Kitchen, Library, Living Room, Office |
Beds & Baths Number of Bedrooms: 7Number of Bathrooms: 7Number of Bathrooms (full): 5Number of Bathrooms (half): 2 |
Dimensions and Layout Living Area: 7060 Square Feet |
Appliances & Utilities Utilities: Cable AvailableAppliances: Gas Cooktop, Oven, Microwave, Range Hood, Refrigerator, Dishwasher, Washer, Dryer, Wine Cooler, Electric Water Heater, Water HeaterDishwasherDryerLaundry: Upper LevelMicrowaveRefrigeratorWasher |
Heating & Cooling Heating: Radiator,Steam,Zoned,OilHas CoolingAir Conditioning: Attic FanHas HeatingHeating Fuel: Radiator |
Fireplace & Spa Number of Fireplaces: 11Has a Fireplace |
View Has a ViewView: Water |
Security Security: Security System |
|
|---|
Exterior Home Features Roof: Gable MetalPatio / Porch: Wrap Around, Screened, Enclosed, Porch, PatioOther Structures: Shed(s), Barn(s), Guest HouseExterior: Rain Gutters, Stone WallFoundation: StoneHas a Private Pool |
Parking & Garage Number of Garage Spaces: 2Number of Covered Spaces: 2No CarportHas a GarageNo Attached GarageHas Open ParkingParking Spaces: 7Parking: Barn,Detached,Covered,Off Street,Driveway,Private,Paved,Asphalt |
Pool Pool: In GroundPool |
Frontage Waterfront: Walk to WaterNot on Waterfront |
Water & Sewer Sewer: Septic Tank, Cesspool |
Finished Area Finished Area (above surface): 7060 Square Feet |
|
|---|
Days on Market: 138 |
|
|---|
Year Built Year Built: 1857 |
Property Type / Style Property Type: ResidentialProperty Subtype: Single Family ResidenceArchitecture: Victorian |
Building Construction Materials: ClapboardNot a New ConstructionDoes Not Include Home Warranty |
Property Information Parcel Number: 2077651 |
|
|---|
Price List Price: $3,495,000Price Per Sqft: $495 |
Status Change & Dates Possession Timing: Negotiable |
|
|---|
MLS Status: Active |
|
|---|
|
|---|
Direction & Address City: Stonington |
School Information Elementary School: Per Board of EdJr High / Middle School: Per Board of EdHigh School: Stonington |
|
|---|
Listing Agent Listing ID: 24090856 |
|
|---|
Building Area Building Area: 7060 Square Feet |
|
|---|
Community Features: Golf, Health Club, Library, Medical Facilities, Private School(s), Shopping/Mall |
|
|---|
No HOA |
|
|---|
Lot Area: 3.19 Acres |
|
|---|
BasementMls Number: 24090856Attic: Storage, Walk-upWater ViewWater View: WaterAbove Grade Unfinished Area: 7060 |
|
|---|
GolfHealth ClubLibraryMedical FacilitiesPrivate School(s)Shopping/Mall |
Last check for updates: about 11 hours ago
Listing courtesy of Judith Caracausa
William Pitt Sotheby's Int'l
Source: Smart MLS, MLS#24090856

Also Listed on Smart MLS.
Price History for 259 North Main Street
| Date | Price | Event | Source |
|---|---|---|---|
| 06/09/2025 | $3,495,000 | Listed For Sale | Smart MLS #24090856 |
| 10/02/2017 | $2,205,222 | Sold | Smart MLS #E10133136 |
| 06/15/2012 | $1,510,000 | Sold | Smart MLS #E257169 |
Similar Homes You May Like
New Listings near 259 North Main Street
Property Taxes and Assessment
| Year | 2024 |
|---|---|
| Tax | $26,190 |
| Assessment | $1,457,000 |
Home facts updated by county records
Comparable Sales for 259 North Main Street
Address | Distance | Property Type | Sold Price | Sold Date | Bed | Bath | Sqft |
|---|---|---|---|---|---|---|---|
0.25 | Single-Family Home | $1,525,000 | 03/28/25 | 5 | 4 | 4,841 | |
1.01 | Single-Family Home | $2,000,000 | 01/31/25 | 5 | 3.5 | 4,878 | |
0.51 | Single-Family Home | $1,800,000 | 12/12/24 | 6 | 3.5 | 3,680 | |
0.67 | Single-Family Home | $800,000 | 04/08/25 | 4 | 3 | 4,352 | |
0.39 | Single-Family Home | $1,165,000 | 10/01/25 | 5 | 3.5 | 3,562 | |
1.22 | Single-Family Home | $1,600,000 | 05/30/25 | 5 | 5 | 3,627 | |
0.50 | Single-Family Home | $1,250,000 | 12/20/24 | 4 | 4.5 | 3,180 | |
0.52 | Single-Family Home | $790,000 | 10/15/25 | 4 | 1.5 | 2,520 | |
1.23 | Single-Family Home | $2,425,000 | 10/31/24 | 4 | 4.5 | 5,084 | |
0.40 | Single-Family Home | $1,155,000 | 10/17/25 | 3 | 3.5 | 2,347 |
Assigned Schools
These are the assigned schools for 259 North Main Street.
Check with the applicable school district prior to making a decision based on these schools. Learn more.
What Locals Say about Stonington
At least 136 Trulia users voted on each feature.
- 87%It's dog friendly
- 84%Yards are well-kept
- 81%There's holiday spirit
- 81%People would walk alone at night
- 79%Parking is easy
- 78%Car is needed
- 69%Kids play outside
- 66%It's walkable to restaurants
- 63%They plan to stay for at least 5 years
- 62%Streets are well-lit
- 62%Neighbors are friendly
- 61%There's wildlife
- 59%It's quiet
- 56%There are sidewalks
- 35%It's walkable to grocery stores
- 32%There are community events
Learn more about our methodology.
LGBTQ Local Legal Protections
LGBTQ Local Legal Protections
Judith Caracausa, William Pitt Sotheby's Int'l

IDX information is provided exclusively for personal, non-commercial use, and may not be used for any purpose other than to identify prospective properties consumers may be interested in purchasing. Information is deemed reliable but not guaranteed.
259 North Main Street, Stonington, CT 06378 is a 7 bedroom, 7 bathroom, 7,060 sqft single-family home built in 1857. This property is currently available for sale and was listed by Smart MLS on Jun 9, 2025. The MLS # for this home is MLS# 24090856.



