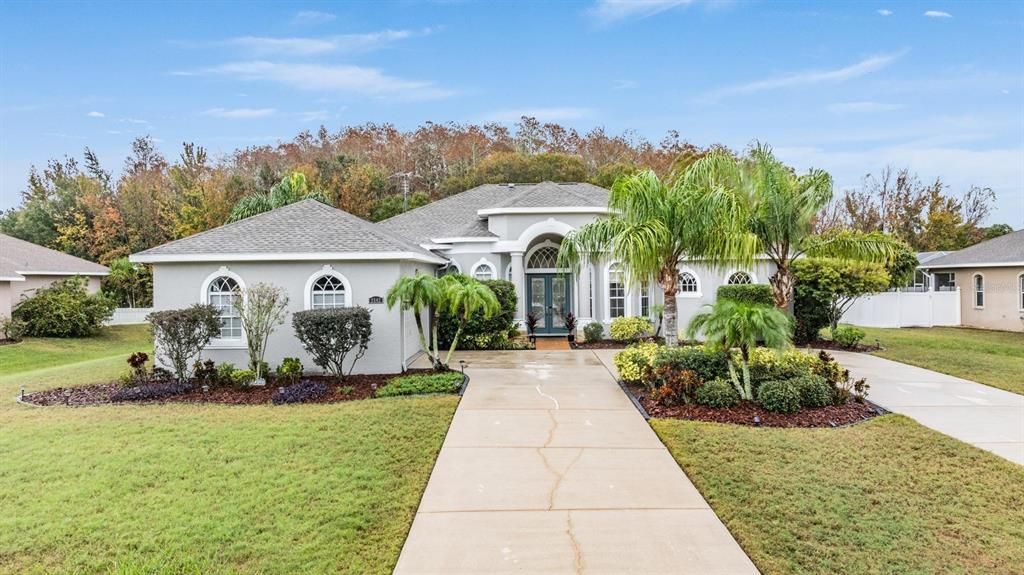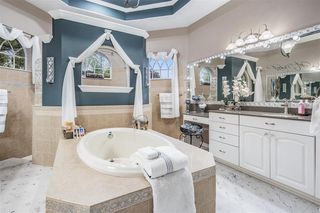


PENDING0.84 ACRES
2542 Shipston Ave
New Port Richey, FL 34655
Riverside Estates- 4 Beds
- 3 Baths
- 2,640 sqft (on 0.84 acres)
- 4 Beds
- 3 Baths
- 2,640 sqft (on 0.84 acres)
4 Beds
3 Baths
2,640 sqft
(on 0.84 acres)
Local Information
© Google
-- mins to
Commute Destination
Description
Under contract-accepting backup offers. Welcome to 2542 Shipston, a must-see gem, nestled in the heart of the tranquil gated community of Riverside Estates. As you step inside, prepare to fall in love with this beautiful rancher-style home, that offers the perfect blend of comfort and sophistication. Step into the living room through the double entrance doors and unwind by the corner gas fireplace, which provides a cozy ambiance during those chilly nights. The 12-ft high ceiling open floor plan seamlessly connects the living room to the rest of the home, enhanced by several tray ceilings, and a set of 3-panel sliding glass doors that bring the outdoors in. Transitioning to the backyard, you will discover a private oasis featuring a pool surrounded by brick pavers, a hot tub, and a custom-built outdoor kitchen featuring a grill, sink, and granite countertops, a perfect setting for entertaining and enjoying the Florida lifestyle. This custom-built home offers 2,640 Sqft with 4 bedrooms, 3 baths, an office with double doors, and custom built-in cabinets providing ample space for all your lifestyle needs. The oversized 2-car garage is perfect for accommodating your vehicles and recreational equipment. The Chef’s Delight kitchen features 42-inch cabinets, granite countertops, stainless steel appliances, a kitchen island, and a spacious eating area. The primary suite is a retreat, with her/his walk-in closets, tray ceilings, and LED lights. Indulge in the primary suite’s spacious bathroom, complete with a large soaking tub, dual vanities with solid surface countertops, and an extra-large open shower with dual shower heads. Enjoy picturesque views of the lanai through five curved windows from the primary suite. The property’s thoughtful design includes 3 separate wings, each with its own bath, providing excellent guest accommodations. Exterior features are equally impressive, including mature landscaping, a semi-circular driveway, and the privacy of a conservation lot behind the property. Recent updates include a new roof in October 2022, a new pool pump in April 2023, as well as fresh interior and exterior paint. Come and experience the best of Florida living at 2542 Shipston. With its blend of luxury, practicality, and tranquil surroundings, this meticulously maintained home is ready to become your dream sanctuary. Don’t miss the opportunity to make this property your haven where comfort and style come together seamlessly.
Home Highlights
Parking
2 Car Garage
Outdoor
Pool
View
No Info
HOA
$117/Monthly
Price/Sqft
$271
Listed
116 days ago
Home Details for 2542 Shipston Ave
Interior Features |
|---|
Interior Details Number of Rooms: 9 |
Beds & Baths Number of Bedrooms: 4Number of Bathrooms: 3Number of Bathrooms (full): 3 |
Dimensions and Layout Living Area: 2640 Square Feet |
Appliances & Utilities Utilities: BB/HS Internet Available, Street LightsAppliances: Dishwasher, Disposal, Electric Water Heater, Microwave, Range, Refrigerator, Water SoftenerDishwasherDisposalLaundry: Laundry RoomMicrowaveRefrigerator |
Heating & Cooling Heating: CentralHas CoolingAir Conditioning: Central AirHas HeatingHeating Fuel: Central |
Fireplace & Spa Has a Fireplace |
Windows, Doors, Floors & Walls Flooring: Carpet, Ceramic Tile |
Levels, Entrance, & Accessibility Stories: 1Number of Stories: 1Levels: OneFloors: Carpet, Ceramic Tile |
View No View |
Exterior Features |
|---|
Exterior Home Features Roof: ShingleExterior: Sliding DoorsFoundation: SlabHas a Private Pool |
Parking & Garage Number of Garage Spaces: 2Number of Covered Spaces: 2No CarportHas a GarageHas an Attached GarageParking Spaces: 2Parking: Garage Attached |
Pool Pool: In GroundPool |
Frontage Road Surface Type: PavedNot on Waterfront |
Water & Sewer Sewer: Public Sewer |
Days on Market |
|---|
Days on Market: 116 |
Property Information |
|---|
Year Built Year Built: 2004 |
Property Type / Style Property Type: ResidentialProperty Subtype: Single Family Residence |
Building Construction Materials: Block, Concrete, StuccoNot a New Construction |
Property Information Parcel Number: 2826160050000000230 |
Price & Status |
|---|
Price List Price: $715,000Price Per Sqft: $271 |
Active Status |
|---|
MLS Status: Pending |
Media |
|---|
Location |
|---|
Direction & Address City: New Port RicheyCommunity: Riverside Estates |
Agent Information |
|---|
Listing Agent Listing ID: U8224488 |
Building |
|---|
Building Area Building Area: 3552 Square Feet |
Community |
|---|
Community Features: Deed Restrictions, Gated Community - No GuardNot Senior Community |
HOA |
|---|
Association for this Listing: Pinellas SuncoastHas an HOAHOA Fee: $117/Monthly |
Lot Information |
|---|
Lot Area: 0.84 acres |
Listing Info |
|---|
Special Conditions: None |
Offer |
|---|
Listing Terms: Cash, Conventional, FHA, VA Loan |
Compensation |
|---|
Buyer Agency Commission: 1.5% -$295Buyer Agency Commission Type: See Remarks:Transaction Broker Commission: 0 |
Notes The listing broker’s offer of compensation is made only to participants of the MLS where the listing is filed |
Business |
|---|
Business Information Ownership: Fee Simple |
Rental |
|---|
Lease Term: Min (1 to 2 Years) |
Miscellaneous |
|---|
Mls Number: U8224488Attic: Ceiling Fan(s), Eating Space In Kitchen, High Ceilings, Open Floorplan, Solid Surface Counters, Tray Ceiling(s), Walk-In Closet(s) |
Additional Information |
|---|
Deed RestrictionsGated Community - No Guard |
Last check for updates: about 13 hours ago
Listing Provided by: Liliana Rincon, (727) 710-7540
BILTMORE GROUP INC, (727) 559-2008
Originating MLS: Pinellas Suncoast
Source: Stellar MLS / MFRMLS, MLS#U8224488

IDX information is provided exclusively for personal, non-commercial use, and may not be used for any purpose other than to identify prospective properties consumers may be interested in purchasing. Information is deemed reliable but not guaranteed. Some IDX listings have been excluded from this website.
The listing broker’s offer of compensation is made only to participants of the MLS where the listing is filed.
Listing Information presented by local MLS brokerage: Zillow, Inc - (407) 904-3511
The listing broker’s offer of compensation is made only to participants of the MLS where the listing is filed.
Listing Information presented by local MLS brokerage: Zillow, Inc - (407) 904-3511
Price History for 2542 Shipston Ave
| Date | Price | Event | Source |
|---|---|---|---|
| 04/26/2024 | $715,000 | Pending | Stellar MLS / MFRMLS #U8224488 |
| 04/05/2024 | $715,000 | PriceChange | Stellar MLS / MFRMLS #U8224488 |
| 03/11/2024 | $720,000 | PriceChange | Stellar MLS / MFRMLS #U8224488 |
| 02/13/2024 | $731,900 | PriceChange | Stellar MLS / MFRMLS #U8224488 |
| 01/04/2024 | $740,000 | Listed For Sale | Stellar MLS / MFRMLS #U8224488 |
| 06/10/2016 | $390,000 | Sold | Stellar MLS / MFRMLS #W7613398 |
| 04/08/2016 | $399,000 | Pending | Agent Provided |
| 03/15/2016 | $399,000 | PriceChange | Agent Provided |
| 02/24/2016 | $409,000 | PriceChange | Agent Provided |
| 01/05/2016 | $419,000 | PriceChange | Agent Provided |
| 12/14/2015 | $429,000 | PriceChange | Agent Provided |
| 11/10/2015 | $439,000 | PriceChange | Agent Provided |
| 10/17/2015 | $450,000 | PriceChange | Agent Provided |
| 10/15/2015 | $449,000 | Listed For Sale | Agent Provided |
| 03/04/2010 | $365,000 | Sold | N/A |
| 05/27/2003 | $100,000 | Sold | N/A |
Similar Homes You May Like
Skip to last item
- BHHS FLORIDA PROPERTIES GROUP
- PINNACLE REALTY ADVISORS
- See more homes for sale inNew Port RicheyTake a look
Skip to first item
New Listings near 2542 Shipston Ave
Skip to last item
- BHHS FLORIDA PROPERTIES GROUP
- RE/MAX MARKETING SPECIALISTS
- BHHS FLORIDA PROPERTIES GROUP
- See more homes for sale inNew Port RicheyTake a look
Skip to first item
Property Taxes and Assessment
| Year | 2023 |
|---|---|
| Tax | |
| Assessment | $476,923 |
Home facts updated by county records
Comparable Sales for 2542 Shipston Ave
Address | Distance | Property Type | Sold Price | Sold Date | Bed | Bath | Sqft |
|---|---|---|---|---|---|---|---|
0.12 | Single-Family Home | $655,000 | 07/20/23 | 4 | 3 | 2,808 | |
0.27 | Single-Family Home | $705,000 | 04/23/24 | 3 | 3 | 2,898 | |
0.36 | Single-Family Home | $687,000 | 05/19/23 | 6 | 3 | 3,205 | |
0.29 | Single-Family Home | $700,000 | 10/30/23 | 3 | 3 | 2,389 | |
0.34 | Single-Family Home | $820,000 | 09/26/23 | 4 | 3 | 3,462 | |
0.27 | Single-Family Home | $725,000 | 09/08/23 | 5 | 3 | 3,656 | |
0.68 | Single-Family Home | $700,000 | 02/01/24 | 4 | 3 | 2,297 | |
0.50 | Single-Family Home | $589,900 | 12/08/23 | 4 | 3 | 2,273 |
LGBTQ Local Legal Protections
LGBTQ Local Legal Protections
Liliana Rincon, BILTMORE GROUP INC

2542 Shipston Ave, New Port Richey, FL 34655 is a 4 bedroom, 3 bathroom, 2,640 sqft single-family home built in 2004. 2542 Shipston Ave is located in Riverside Estates, New Port Richey. This property is currently available for sale and was listed by Stellar MLS / MFRMLS on Jan 4, 2024. The MLS # for this home is MLS# U8224488.
