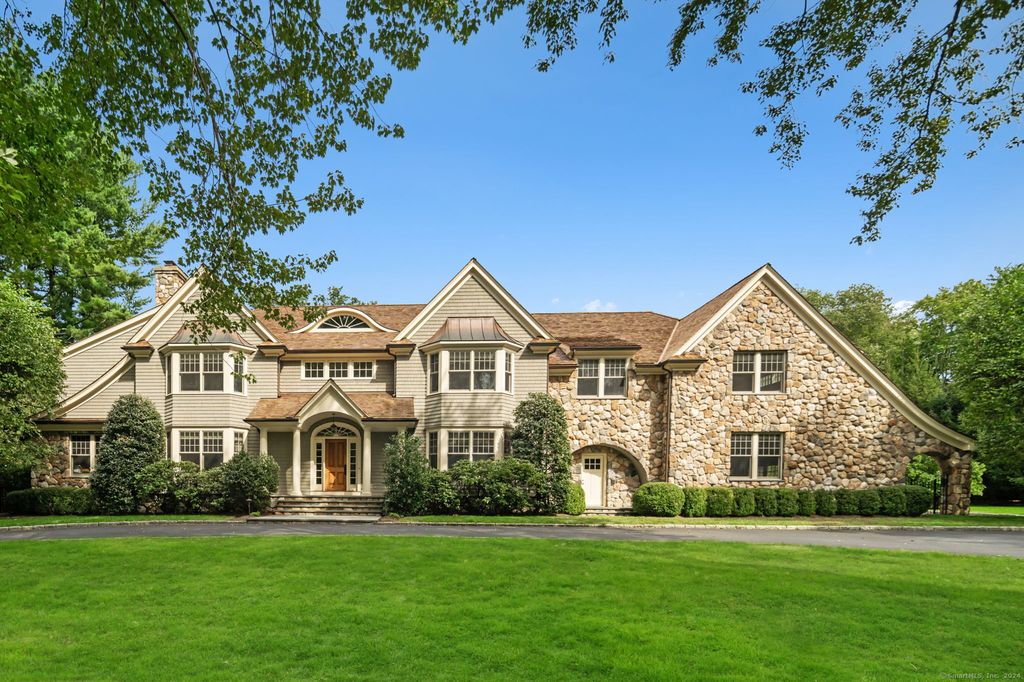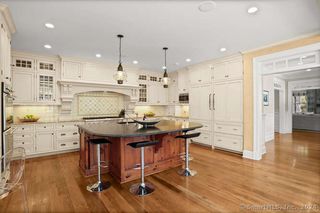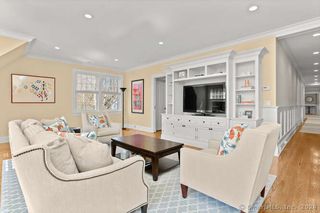


UNDER CONTRACT1.05 ACRES
253 Middlesex Rd
Darien, CT 06820
- 5 Beds
- 6 Baths
- 9,033 sqft (on 1.05 acres)
- 5 Beds
- 6 Baths
- 9,033 sqft (on 1.05 acres)
5 Beds
6 Baths
9,033 sqft
(on 1.05 acres)
Local Information
© Google
-- mins to
Commute Destination
Description
Welcome to luxury living at its finest! This impressive stone and shingle home redefines sophistication with meticulous craftsmanship and attention to detail. Nestled in the most convenient location, close to Schools, Metro-North, Darien Commons & all town amenities, offering the ultimate in lifestyle & convenience. Step inside to discover a world of elegance, where natural light floods the interiors, creating a warm & inviting atmosphere featuring custom millwork, soaring ceilings and fine details throughout. Entertain with style in the gourmet eat-in kitchen with a large island and butler's pantry, perfect for hosting gatherings of all sizes. French doors lead from the kitchen and living areas to covered porches, inviting you to bask in the serene views of the sparkling pool and lush surroundings. The main house boasts impeccable formal rooms and 5 spacious bedrooms, each with en suite baths, offering comfort and privacy for the entire family. 3-finished floors of living space, plus the bonus of a stunning separate structure featuring a private studio/office space with a cozy fireplace & cathedral ceiling paired with an additional two-car garage making a total of 5 garage spaces with Tesla charging station. The separate studio offers endless possibilities, be it a home office, artist's sanctuary, or private retreat. Experience the pinnacle of stone & shingle style living, from cozy family nights to grand celebrations, every moment will be cherished in this stunning home.
Home Highlights
Parking
5 Car Garage
Outdoor
Patio, Pool
A/C
Heating & Cooling
HOA
None
Price/Sqft
$495
Listed
26 days ago
Home Details for 253 Middlesex Rd
Interior Features |
|---|
Interior Details Basement: Full,Heated,Storage Space,Cooled,Interior Entry,Partially FinishedNumber of Rooms: 16Types of Rooms: Bedroom, Kitchen, Family Room, Rec Play Room, Living Room, Dining Room, Great Room, Library, Master Bedroom |
Beds & Baths Number of Bedrooms: 5Number of Bathrooms: 6Number of Bathrooms (full): 5Number of Bathrooms (half): 1 |
Dimensions and Layout Living Area: 9033 Square Feet |
Appliances & Utilities Utilities: Cable AvailableAppliances: Gas Range, Oven, Microwave, Range Hood, Refrigerator, Freezer, Dishwasher, Washer, Dryer, Water HeaterDishwasherDryerLaundry: Mud RoomMicrowaveRefrigeratorWasher |
Heating & Cooling Heating: Baseboard,Forced Air,Radiant,Zoned,Oil,PropaneHas CoolingAir Conditioning: Central AirHas HeatingHeating Fuel: Baseboard |
Fireplace & Spa Number of Fireplaces: 5Has a Fireplace |
Windows, Doors, Floors & Walls Window: Thermopane WindowsDoor: French Doors |
Security Security: Security System |
Exterior Features |
|---|
Exterior Home Features Roof: WoodPatio / Porch: Covered, PatioFencing: PartialOther Structures: Guest House, Pool HouseExterior: Balcony, Rain Gutters, Stone Wall, Underground SprinklerFoundation: Concrete PerimeterHas a Private Pool |
Parking & Garage Number of Garage Spaces: 5Number of Covered Spaces: 5No CarportHas a GarageHas an Attached GarageParking Spaces: 5Parking: Attached,Garage Door Opener |
Pool Pool: Gunite, Heated, Pool/Spa Combo, In GroundPool |
Frontage Waterfront: Beach AccessNot on Waterfront |
Water & Sewer Sewer: Public Sewer |
Finished Area Finished Area (above surface): 7933 Square FeetFinished Area (below surface): 1100 Square Feet |
Days on Market |
|---|
Days on Market: 26 |
Property Information |
|---|
Year Built Year Built: 2007 |
Property Type / Style Property Type: ResidentialProperty Subtype: Single Family ResidenceArchitecture: Colonial |
Building Construction Materials: Shingle Siding, Stone, Wood SidingNot a New ConstructionDoes Not Include Home Warranty |
Property Information Not Included in Sale: See AddendumParcel Number: 103873 |
Price & Status |
|---|
Price List Price: $4,475,000Price Per Sqft: $495 |
Status Change & Dates Possession Timing: Negotiable |
Active Status |
|---|
MLS Status: Under Contract |
Location |
|---|
Direction & Address City: Darien |
School Information Elementary School: Ox RidgeJr High / Middle School: MiddlesexHigh School: Darien |
Agent Information |
|---|
Listing Agent Listing ID: 24000108 |
Building |
|---|
Building Area Building Area: 9033 Square Feet |
Community |
|---|
Community Features: Library, Medical Facilities, Park, Playground, Public Rec Facilities, Near Public Transport, Shopping/Mall |
HOA |
|---|
No HOA |
Lot Information |
|---|
Lot Area: 1.05 Acres |
Energy |
|---|
Energy Efficiency Features: Windows |
Miscellaneous |
|---|
BasementMls Number: 24000108Zillow Contingency Status: Under ContractAttic: Walk-up |
Additional Information |
|---|
LibraryMedical FacilitiesParkPlaygroundPublic Rec FacilitiesNear Public TransportShopping/Mall |
Last check for updates: about 18 hours ago
Listing courtesy of Taylor Tait
Houlihan Lawrence
Source: Smart MLS, MLS#24000108

Price History for 253 Middlesex Rd
| Date | Price | Event | Source |
|---|---|---|---|
| 04/19/2024 | $4,475,000 | Pending | Smart MLS #24000108 |
| 04/03/2024 | $4,475,000 | Listed For Sale | Smart MLS #24000108 |
| 08/04/2014 | $3,700,000 | Sold | Smart MLS #99066064 |
| 05/23/2014 | $3,825,000 | Listed For Sale | Agent Provided |
| 03/05/2007 | $1,200,000 | Sold | N/A |
| 07/30/1992 | $305,000 | Sold | N/A |
Similar Homes You May Like
Skip to last item
- Higgins Group Real Estate
- See more homes for sale inDarienTake a look
Skip to first item
New Listings near 253 Middlesex Rd
Skip to last item
- Brown Harris Stevens
- Houlihan Lawrence
- See more homes for sale inDarienTake a look
Skip to first item
Property Taxes and Assessment
| Year | 2023 |
|---|---|
| Tax | $45,610 |
| Assessment | $2,590,000 |
Home facts updated by county records
Comparable Sales for 253 Middlesex Rd
Address | Distance | Property Type | Sold Price | Sold Date | Bed | Bath | Sqft |
|---|---|---|---|---|---|---|---|
0.37 | Single-Family Home | $3,900,000 | 07/27/23 | 5 | 6 | 6,870 | |
0.34 | Single-Family Home | $3,400,000 | 11/29/23 | 5 | 6 | 5,179 | |
0.25 | Single-Family Home | $2,150,000 | 12/19/23 | 5 | 8 | 8,958 | |
0.22 | Single-Family Home | $2,305,000 | 07/26/23 | 5 | 4 | 4,070 | |
0.23 | Single-Family Home | $2,000,000 | 12/15/23 | 5 | 4 | 4,553 | |
0.27 | Single-Family Home | $2,385,000 | 08/30/23 | 5 | 4 | 3,890 | |
0.18 | Single-Family Home | $2,000,000 | 05/31/23 | 4 | 5 | 4,268 | |
0.41 | Single-Family Home | $3,195,000 | 12/04/23 | 5 | 8 | 5,792 | |
0.31 | Single-Family Home | $2,151,000 | 08/08/23 | 4 | 4 | 3,715 |
What Locals Say about Darien
- Trulia User
- Resident
- 7mo ago
"great place to raise kids, we have lived here for about a decade. fantastic schools, great neighbors"
- Jessica_hatch7
- Resident
- 4y ago
"NA commute to the city is an easy 65 minute train ride. We have two stations in Darien, both easily accessible. "
- Peter S.
- Resident
- 4y ago
"Holidays and school events. Dining and activities such as sports, the arts and many many social events"
- Mzengo8
- Resident
- 5y ago
"My neighborhood plays kid lacrosse/ basketball or football games. And we have parties on almost every holiday. Which is very fun for all of the kids on the block "
- Bill T.
- Prev. Resident
- 5y ago
"Dead end but on a hill and has a loop so kids can run around, play and explore. Lots of trees and woods surround the neighborhood."
- Tad
- Resident
- 5y ago
"My commute is five minutes to the train station, five minute walk from parking lot to the tracks, then an hour on the train to grand central each work day. "
- Allison w.
- Resident
- 5y ago
"They would love it, such a friendly area. Dogs are everywhere and appreciated. I have 2 dogs and I am so glad there are a ton of dogs around. "
- Chad W.
- Resident
- 5y ago
"Darien is as family friendly as it gets. There is a lot of money here. Some are kind, but many are snobby. It's a bit of a bubble, which is why many families move here."
- Jessica_hatch7
- Resident
- 5y ago
"The people are amazing and the schools are fantastic. We are only 60 minutes from the city and the trains run very frequently. "
- Victoria_belluscio
- Resident
- 5y ago
"Great place to raise children- excellent schools- everything is 5-10 min away so good for busy schedules! 2 train stations for easy commuting, beaches, parks and more!"
- Kathrynquirk445
- Resident
- 5y ago
"Beautiful area. Gorgeous homes. Lovely neighbors. Lived here many years and love it. Great privacy and incredibly convenient."
- Bill T.
- Prev. Resident
- 6y ago
"Big circle where no cars or trucks visit unless they live here or have business in the neighborhood... great place for kids"
- dwenger
- 9y ago
"Spectacular location: Walk to beaches, shops, Train to NYC, convenient to I-95 and more "
- nbnessel
- 10y ago
"We've lived in this area for over 10 years. The location is fantastic - 1 minutes to I95 North, 2 minutes to I95 South, 1 mile to Metro North in Rowayton or Darien. 3 minute drive to grocery stores. "
LGBTQ Local Legal Protections
LGBTQ Local Legal Protections
Taylor Tait, Houlihan Lawrence

IDX information is provided exclusively for personal, non-commercial use, and may not be used for any purpose other than to identify prospective properties consumers may be interested in purchasing. Information is deemed reliable but not guaranteed.
The listing broker’s offer of compensation is made only to participants of the MLS where the listing is filed.
The listing broker’s offer of compensation is made only to participants of the MLS where the listing is filed.
253 Middlesex Rd, Darien, CT 06820 is a 5 bedroom, 6 bathroom, 9,033 sqft single-family home built in 2007. This property is currently available for sale and was listed by Smart MLS on Apr 3, 2024. The MLS # for this home is MLS# 24000108.
