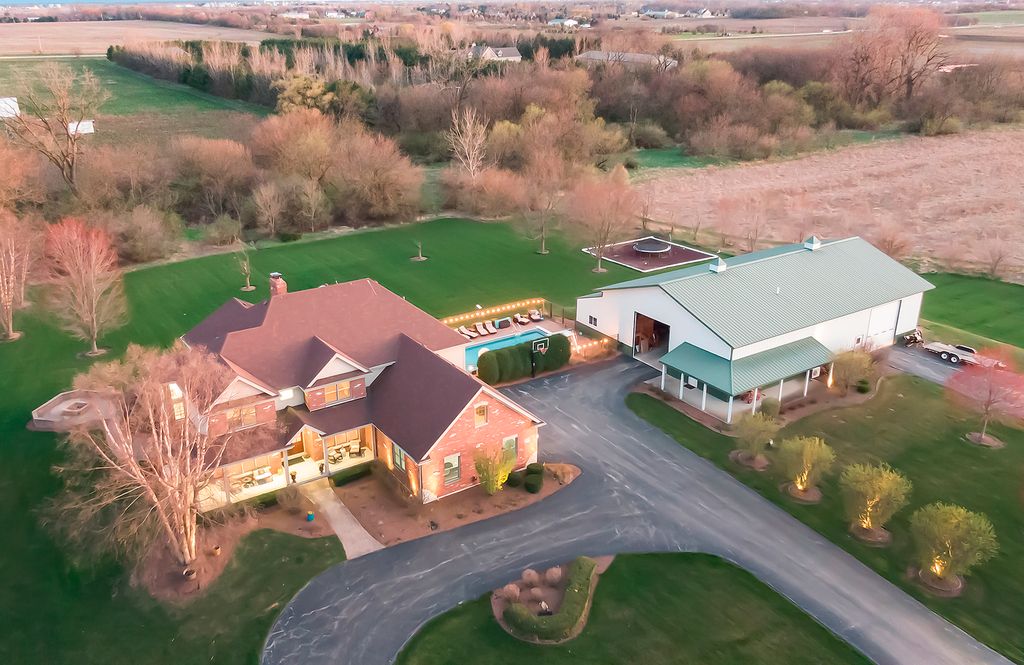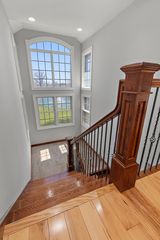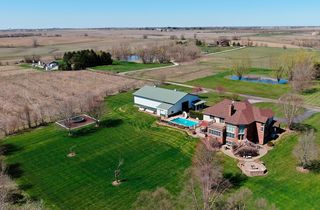


FOR SALE 13.75 ACRES
13.75 ACRES
3D VIEW
25240 S Schoolhouse Rd
Manhattan, IL 60442
- 5 Beds
- 6 Baths
- 5,000 sqft (on 13.75 acres)
- 5 Beds
- 6 Baths
- 5,000 sqft (on 13.75 acres)
5 Beds
6 Baths
5,000 sqft
(on 13.75 acres)
We estimate this home will sell faster than 82% nearby.
Local Information
© Google
-- mins to
Commute Destination
Description
Sprawling 13+ acre private estate is a dream come true. Long gravel driveway past your fully stocked pond with fishing pier and lit fountain. At over 5,000 sq. ft. above grade, this is a mansion for sure but not at all pretentious. More like your favorite friend that knows all your likes and that you can't wait to return to after a long day. Circle drive to paver patio and covered front porch to welcome your guests. Dining room with decorative ceiling and butler's station for formal gatherings. A flex space with double pocket doors can be used as living room, study or even a main level bedroom if needed. Great room with 2 sided fireplace unites the chef inspired kitchen. High end appliances, including a double oven, expansive refrigerator with beverage center, walk-in pantry and 2 tiered complimenting island with 2nd sink and seating for 5. There is room for all to prepare the most gourmet meals. Breakfast nook engulfed in windows opens to paver patio and fenced, 9 ft deep saltwater in-ground pool. Other outdoor entertaining spaces include a deck off the living room and the primary ensuite. Bonus large patio with fire pit and pond views. Stunning wood staircase to loft area uniting four spacious upper level bedrooms each with access to a full bathroom. Open balcony to the gorgeous great room below. Primary is a "spa like" escape all its own with a vaulted ceiling, cozy fireplace, rich cabinetry, jetted tub and separate shower. Step out and enjoy private views of your estate grounds. Sprinklers keep it lush effortlessly. Separate garage access from the loft upstairs and from the unfinished basement. Lower level features a dual sided stone fireplace and is ready for expansion if needed. Every detail has been considered. Home office command center on main level with attached mudroom and bathroom. Attached 3 car garage. Container to hold salt is conveniently located in the barn. No lugging bags to the basement. 400 amp service to home. 50 x 80 outbuilding with 16 ft. walls and 14 ft. doors. 2 lofts, a private office, full bath and a pool storage area. Heated and cooled office with 100 amp service to outbuilding. A definite "work from home" option or store your toys, the possibilities are endless. 25kw generator. New roof in 2020 and water heaters 2021. Custom lighting package highlights this dream estate perfectly. Off the beaten path, but within a short drive of shopping, dining and entertainment. Great School District including Lincoln-Way West High School!
Home Highlights
Parking
3 Car Garage
Outdoor
Porch, Deck, Pool
A/C
Heating & Cooling
HOA
None
Price/Sqft
$298
Listed
18 days ago
Home Details for 25240 S Schoolhouse Rd
Active Status |
|---|
MLS Status: Active |
Interior Features |
|---|
Interior Details Basement: Full,EnglishNumber of Rooms: 12Types of Rooms: Office, Foyer, Walk In Closet, Dining Room, Master Bedroom, Bedroom 2, Great Room, Loft, Laundry, Living Room, Eating Area, Bedroom 3, Family Room, Kitchen, Pantry, Heated Sun Room, Bedroom 5, Bedroom 4, Mud Room |
Beds & Baths Number of Bedrooms: 5Number of Bathrooms: 6Number of Bathrooms (full): 5Number of Bathrooms (half): 1 |
Dimensions and Layout Living Area: 5000 Square Feet |
Appliances & Utilities Appliances: Double Oven, Dishwasher, High End Refrigerator, Washer, Dryer, Stainless Steel Appliance(s), Built-In Oven, Range Hood, Gas Cooktop, Oven, Multiple Water HeatersDishwasherDryerLaundry: In Unit,Multiple Locations,SinkWasher |
Heating & Cooling Heating: Propane,Forced AirHas CoolingAir Conditioning: Central AirHas HeatingHeating Fuel: Propane |
Fireplace & Spa Number of Fireplaces: 4Fireplace: Double Sided, Wood Burning, Gas Starter, Masonry, More than one, Family Room, Master Bedroom, Basement, KitchenHas a FireplaceNo Spa |
Gas & Electric Electric: Circuit Breakers, Service - 400 Amp or Greater |
Windows, Doors, Floors & Walls Window: Storms/ScreensFlooring: Hardwood |
Levels, Entrance, & Accessibility Stories: 2Accessibility: No Disability AccessFloors: Hardwood |
View Has a ViewView: Water |
Security Security: Carbon Monoxide Detector(s) |
Exterior Features |
|---|
Exterior Home Features Roof: AsphaltPatio / Porch: Deck, Porch, Roof DeckOther Structures: Outbuilding, RV/Boat Storage, Garage(s)Exterior: Balcony, Fire PitFoundation: Concrete PerimeterHas a Private Pool |
Parking & Garage Number of Garage Spaces: 3Number of Covered Spaces: 3Other Parking: Driveway (Asphalt, Gravel)Has a GarageHas an Attached GarageHas Open ParkingParking Spaces: 3Parking: Garage Attached, Open |
Pool Pool: In GroundPool |
Frontage WaterfrontWaterfront: Pond, Stream(s), Creek, DockOn Waterfront |
Water & Sewer Sewer: Septic Tank |
Farm & Range Allowed to Raise Horses |
Days on Market |
|---|
Days on Market: 18 |
Property Information |
|---|
Year Built Year Built: 2005 |
Property Type / Style Property Type: ResidentialProperty Subtype: Single Family ResidenceArchitecture: Traditional |
Building Construction Materials: BrickNot a New ConstructionNo Additional Parcels |
Property Information Parcel Number: 1412144010030000Model Home Type: CUSTOM |
Price & Status |
|---|
Price List Price: $1,490,000Price Per Sqft: $298 |
Status Change & Dates Possession Timing: Close Of Escrow, Immediate, Negotiable |
Location |
|---|
Direction & Address City: Manhattan |
School Information Elementary School: Anna Mcdonald Elementary SchoolElementary School District: 114Jr High / Middle School: Manhattan Junior High SchoolJr High / Middle School District: 114High School: Lincoln-Way West High SchoolHigh School District: 210 |
Agent Information |
|---|
Listing Agent Listing ID: 12023466 |
Building |
|---|
Building Details Builder Model: CUSTOM |
Building Area Building Area: 7500 Square Feet |
HOA |
|---|
HOA Fee Includes: None |
Lot Information |
|---|
Lot Area: 13.75 Acres |
Listing Info |
|---|
Special Conditions: None |
Compensation |
|---|
Buyer Agency Commission: 2.5% (-$499)Buyer Agency Commission Type: See Remarks: |
Notes The listing broker’s offer of compensation is made only to participants of the MLS where the listing is filed |
Business |
|---|
Business Information Ownership: Fee Simple |
Miscellaneous |
|---|
BasementMls Number: 12023466Water ViewWater View: Water |
Additional Information |
|---|
Mlg Can ViewMlg Can Use: IDX |
Last check for updates: 1 day ago
Listing courtesy of: Mike McCatty, (708) 945-2121
Century 21 Circle
Source: MRED as distributed by MLS GRID, MLS#12023466

Price History for 25240 S Schoolhouse Rd
| Date | Price | Event | Source |
|---|---|---|---|
| 04/11/2024 | $1,490,000 | Listed For Sale | MRED as distributed by MLS GRID #12023466 |
Similar Homes You May Like
Skip to last item
- Whitetail Properties Real Estate, LLC, Active
- Oak Leaf Realty, Active
- United Real Estate - Chicago, Price Change
- @properties Christie's International Real Estate, Active
- Atlas Asset Management Realty LLC, Active
- See more homes for sale inManhattanTake a look
Skip to first item
New Listings near 25240 S Schoolhouse Rd
Skip to last item
- Atlas Asset Management Realty LLC, Active
- United Real Estate - Chicago, Price Change
- Century 21 Pride Realty, Active
- Berkshire Hathaway HomeServices Starck Real Estate, Active
- See more homes for sale inManhattanTake a look
Skip to first item
Property Taxes and Assessment
| Year | 2022 |
|---|---|
| Tax | $25,572 |
| Assessment | $844,041 |
Home facts updated by county records
Comparable Sales for 25240 S Schoolhouse Rd
Address | Distance | Property Type | Sold Price | Sold Date | Bed | Bath | Sqft |
|---|---|---|---|---|---|---|---|
0.66 | Single-Family Home | $640,000 | 10/30/23 | 4 | 3 | 2,522 | |
1.33 | Single-Family Home | $700,000 | 07/26/23 | 4 | 6 | 4,242 | |
1.29 | Single-Family Home | $458,250 | 11/09/23 | 3 | 2 | 1,659 | |
1.38 | Single-Family Home | $650,000 | 08/24/23 | 4 | 4 | 3,044 | |
2.29 | Single-Family Home | $920,000 | 06/15/23 | 4 | 7 | 5,140 | |
1.50 | Single-Family Home | $530,000 | 10/24/23 | 4 | 3 | 2,600 | |
1.64 | Single-Family Home | $545,000 | 11/30/23 | 4 | 3 | 2,865 | |
1.66 | Single-Family Home | $585,000 | 04/10/24 | 4 | 3 | 3,100 |
What Locals Say about Manhattan
- From Manhattan
- Resident
- 3y ago
"The commute is fine. I have quick access to the main highways that I need to get to my place of employment. I do not care for my neighborhood as the people are not friendly nor social."
- Kelsey W.
- Resident
- 4y ago
"Cute view by car. Commute far but worth it to Iive in a quiet place. Three primary roads through town. Discouraged trucks"
- Kelsey W.
- Resident
- 4y ago
"Fantastic school district, safe area. Very quiet, and views going in and out of town are pretty. Law enforcement quick to respond. Park district is good and field course is well maintained "
- Gary J. P.
- Resident
- 4y ago
"Bedroom community. Not many businesses in Manhattan. But it’s nice and quiet area to live in. A plus "
- Shrt_17
- Resident
- 5y ago
"Lots of people walk their dog in my neighborhood. People are not afraid to talk and be friendly while walking their dog. "
- Savannahkotschi
- Resident
- 5y ago
"You can walk your dog mostly anywhere, although not all dogs are as friendly as the last. Just as long as you keep your pup on a leash, you should be just fine. "
- Shrt_17
- Resident
- 5y ago
"We have many awesome functions with the whole town. Always a great turn out! Cruise night, Irish Fest, fireman’s picnic, etc. "
- Jweinrebe
- Resident
- 5y ago
"people are friendly and most things are within walking distance. lots of parks and fun things for people with kids great school district "
LGBTQ Local Legal Protections
LGBTQ Local Legal Protections
Mike McCatty, Century 21 Circle

Based on information submitted to the MLS GRID as of 2024-02-07 09:06:36 PST. All data is obtained from various sources and may not have been verified by broker or MLS GRID. Supplied Open House Information is subject to change without notice. All information should be independently reviewed and verified for accuracy. Properties may or may not be listed by the office/agent presenting the information. Some IDX listings have been excluded from this website. Click here for more information
The listing broker’s offer of compensation is made only to participants of the MLS where the listing is filed.
The listing broker’s offer of compensation is made only to participants of the MLS where the listing is filed.
25240 S Schoolhouse Rd, Manhattan, IL 60442 is a 5 bedroom, 6 bathroom, 5,000 sqft single-family home built in 2005. This property is currently available for sale and was listed by MRED as distributed by MLS GRID on Apr 11, 2024. The MLS # for this home is MLS# 12023466.
