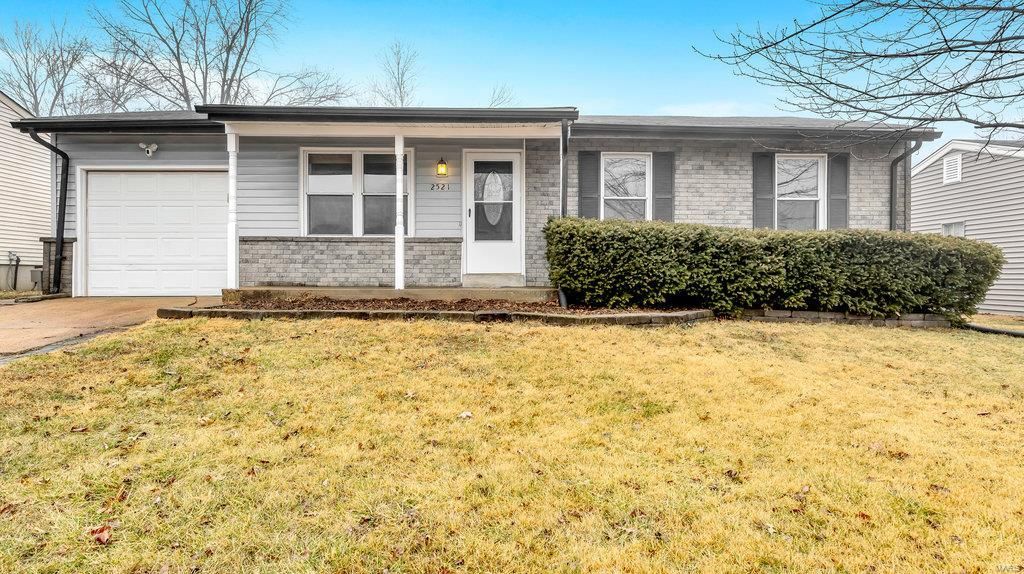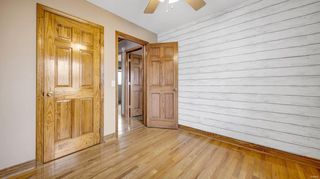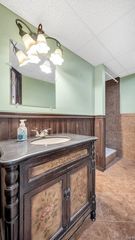


SOLDFEB 26, 2024
2521 Medford Dr
High Ridge, MO 63049
- 3 Beds
- 2 Baths
- 1,491 sqft
- 3 Beds
- 2 Baths
- 1,491 sqft
3 Beds
2 Baths
1,491 sqft
Homes for Sale Near 2521 Medford Dr
Skip to last item
Skip to first item
Local Information
© Google
-- mins to
Commute Destination
Description
This property is no longer available to rent or to buy. This description is from February 27, 2024
High Ridge is BOOMING and here is your chance to get in on the action! This wonderful 3 Bedroom Ranch is just waiting for her new owners. As you enter through the front door you will be greeted by a spacious Family Room featuring hardwood floors and plenty of natural lighting. Continue down the hall to to be introduced to all three bedrooms and a full bathroom on the main level! Your Eat in kitchen has plenty of space for a table & meal to enjoy. Take a gander outside & enjoy your very large outdoor deck overlooking the entire fully fenced in backyard! As you head back inside, downstairs you will notice a huge fully finished basement including a recreation room with a gas fireplace, additional bonus room, utility area, another full bathroom & walkout to the backyard! The garage is oversized with a workshop set up, perfect to handle any special projects or hobbies you might have. Did we mention the roof is BRAND NEW?? High Ridge continues to appreciate in value, you deserve this win!
Home Highlights
Parking
1 Car Garage
Outdoor
No Info
A/C
Heating & Cooling
HOA
None
Price/Sqft
No Info
Listed
94 days ago
Home Details for 2521 Medford Dr
Active Status |
|---|
MLS Status: Closed |
Interior Features |
|---|
Interior Details Basement: Concrete,Bathroom in LL,Fireplace in LL,Full,Rec/Family Area,Storage Space,Walk-Out AccessNumber of Rooms: 9Types of Rooms: Family Room, Bathroom, Bedroom, Kitchen, Bonus Room, Recreation Room |
Beds & Baths Number of Bedrooms: 3Main Level Bedrooms: 3Number of Bathrooms: 2Number of Bathrooms (full): 2Number of Bathrooms (main level): 1 |
Dimensions and Layout Living Area: 1491 Square Feet |
Appliances & Utilities Appliances: Dishwasher, Disposal, Microwave, Electric OvenDishwasherDisposalMicrowave |
Heating & Cooling Heating: Forced Air,GasHas CoolingAir Conditioning: Attic Fan,ElectricHas HeatingHeating Fuel: Forced Air |
Fireplace & Spa Number of Fireplaces: 1Fireplace: Gas, Ventless, Basement, Basement, OtherHas a Fireplace |
Windows, Doors, Floors & Walls Window: Insulated WindowsDoor: Six Panel Door(s), Storm Door(s)Flooring: Carpet, Wood |
Levels, Entrance, & Accessibility Levels: OneFloors: Carpet, Wood |
Exterior Features |
|---|
Exterior Home Features Fencing: Chain Link, FencedNo Private Pool |
Parking & Garage Number of Garage Spaces: 1Number of Covered Spaces: 1Other Parking: Driveway: ConcreteNo CarportHas a GarageHas an Attached GarageHas Open ParkingParking Spaces: 1Parking: Attached,Garage Door Opener,Oversized,Workshop in Garage |
Frontage Not on Waterfront |
Water & Sewer Sewer: Public Sewer |
Finished Area Finished Area (above surface): 864 Square FeetFinished Area (below surface): 627 Square Feet |
Property Information |
|---|
Year Built Year Built: 1977 |
Property Type / Style Property Type: ResidentialProperty Subtype: Single Family ResidenceArchitecture: Traditional,Ranch |
Property Information Parcel Number: 036.013.02003036 |
Price & Status |
|---|
Price List Price: $199,900 |
Status Change & Dates Possession Timing: Close Plus 30 Days, Close Of Escrow, Immediate, Negotiable |
Media |
|---|
Location |
|---|
Direction & Address City: High RidgeCommunity: Capetown South 01 |
School Information Elementary School: High Ridge Elem.Jr High / Middle School: Wood Ridge Middle SchoolHigh School: Northwest HighHigh School District: Northwest R-I |
Building |
|---|
Building Area Building Area: 1491 Square Feet |
Community |
|---|
Community Features: Workshop Area |
HOA |
|---|
Association for this Listing: St. Louis Association of REALTORS |
Lot Information |
|---|
Lot Area: 6059.196 sqft |
Listing Info |
|---|
Special Conditions: Standard |
Offer |
|---|
Contingencies: Subject to Inspec. |
Compensation |
|---|
Buyer Agency Commission: 2.5Buyer Agency Commission Type: %Sub Agency Commission: 0Sub Agency Commission Type: %Transaction Broker Commission: 1Transaction Broker Commission Type: % |
Notes The listing broker’s offer of compensation is made only to participants of the MLS where the listing is filed |
Business |
|---|
Business Information Ownership: Private |
Miscellaneous |
|---|
BasementMls Number: 24003905 |
Additional Information |
|---|
Workshop AreaMlg Can ViewMlg Can Use: IDX |
Last check for updates: about 23 hours ago
Listed by Brandon N Balk, (314) 952-3084
RE/MAX Integrity
Bought with: Lauren M Powell, (314) 310-7215, Elevate Realty, LLC
Originating MLS: St. Louis Association of REALTORS
Source: MARIS, MLS#24003905

Price History for 2521 Medford Dr
| Date | Price | Event | Source |
|---|---|---|---|
| 01/29/2024 | $199,900 | Pending | MARIS #24003905 |
| 01/25/2024 | $199,900 | Listed For Sale | MARIS #24003905 |
| 01/14/2016 | $124,900 | Pending | Agent Provided |
| 01/06/2016 | $124,900 | PriceChange | Agent Provided |
| 01/01/2016 | $124,000 | PriceChange | Agent Provided |
| 12/19/2015 | $124,900 | PriceChange | Agent Provided |
| 12/16/2015 | $124,000 | PriceChange | Agent Provided |
| 12/08/2015 | $124,900 | Listed For Sale | Agent Provided |
| 06/21/2009 | $139,900 | ListingRemoved | Agent Provided |
| 05/18/2009 | $139,900 | Listed For Sale | Agent Provided |
Property Taxes and Assessment
| Year | 2023 |
|---|---|
| Tax | $1,257 |
| Assessment | $92,100 |
Home facts updated by county records
Comparable Sales for 2521 Medford Dr
Address | Distance | Property Type | Sold Price | Sold Date | Bed | Bath | Sqft |
|---|---|---|---|---|---|---|---|
0.02 | Single-Family Home | - | 10/19/23 | 3 | 2 | 1,214 | |
0.09 | Single-Family Home | - | 11/08/23 | 3 | 2 | 1,449 | |
0.10 | Single-Family Home | - | 11/22/23 | 3 | 2 | 1,560 | |
0.10 | Single-Family Home | - | 08/15/23 | 3 | 2 | 1,326 | |
0.19 | Single-Family Home | - | 04/22/24 | 3 | 2 | 1,352 | |
0.18 | Single-Family Home | - | 07/20/23 | 3 | 2 | 1,352 | |
0.18 | Single-Family Home | - | 04/26/24 | 3 | 2 | 1,196 | |
0.19 | Single-Family Home | - | 10/27/23 | 3 | 2 | 1,214 | |
0.13 | Single-Family Home | - | 07/24/23 | 3 | 2 | 884 |
Assigned Schools
These are the assigned schools for 2521 Medford Dr.
- High Ridge Elementary School
- K-5
- Public
- 378 Students
3/10GreatSchools RatingParent Rating AverageI would give this school a 5 star rating but, it seems that one of the staff members in the health office likes to target certin children in the school when it comes to medication. My child had to experience one of the staff members in the health office taking my childs clothes off without my child approval inside the bathroom while the door was open and the office door opened also. Everyone else has been great with my child, they do not treat any different then the next. I do recommend this school to any parent but as a parent who has a child that has a genetic disorder who has to have medication throughout the day, I don't recommend this school because it seems that it's too much of a inconvenience to the staff member that works in the health office. If you don't do things that the staff member doesn't like, that staff member will question your parenting.Parent Review1y ago - Northwest High School
- 9-12
- Public
- 1866 Students
4/10GreatSchools RatingParent Rating AverageI graduated here and have a step child that has gone since Kindergarten and is now a Senior (not through my decision). The school is huge and combines several different elementary, middle schools into the High School from all over the Jefferson County area. The high school has multiple principals assigned by your last name and each has their own rules. Not all kids are treated the same. The Senior has struggled and at times failing classes here. While our other child is in advanced classes and all straight A's in another district. Too big of a school to teach and control the kidsParent Review5mo ago - Wood Ridge Middle School
- 6-8
- Public
- 626 Students
4/10GreatSchools RatingParent Rating AverageWhen I first came here i hoped it would be better then my experience at the elementary but no its just worse. parents i beg you to not have your kids go here because they give zero care to a kid's mental heath or anything because say if a kid is being sexually harassed the school doesnt do anything about itStudent Review3mo ago - Check out schools near 2521 Medford Dr.
Check with the applicable school district prior to making a decision based on these schools. Learn more.
What Locals Say about High Ridge
- Debbi S.
- Resident
- 3y ago
"Schools are great . Area is awesome . I grew up here and I’ve raised my kids here . It’s a great community to live in . Everyone is nice and pretty much respectful . If you need help people will help churches will help . "
- Kim T.
- Resident
- 3y ago
"I've lived here for over 10 years and while it is slowly declining it is still relatively safe and a decent area to live in."
- Johnstamer99
- Resident
- 3y ago
"There’s a lot of junkies around not the best place to raise a family and there’s also a lot of stealing "
- Mehnaz K.
- Resident
- 4y ago
"My neighborhood is great. People are very friendly. Neighbors are very welcoming peaceful sweet & loving. Waving hands to each other. I love my neighbors & neighborhood. "
- Blkbrd938
- Resident
- 4y ago
"It's dog friendly. Most people have dogs. Most of the houses have a decent yard. The neighborhood is hilly to walk though. "
- Noc F.
- Resident
- 4y ago
"Plenty of friendly people who will contact you instead of calling the human society. Also drivers are aware of neighbors dogs and try to avoid any injury and notify the families. "
- Henneangela
- Resident
- 5y ago
"My neighborhood has close access to all major highways. Access to all the shopping you could need and restaurants. Yet private and quiet. "
- Jennifer L.
- Resident
- 5y ago
"I see people walking their dogs all the time, but the back yards are something to be desired. Sidewalk are nice. People mow their grass regularly "
- Theobriengang
- Resident
- 5y ago
"I take 30 to 44/270. Everywhere is about 20 min. Traffic can be heavy on 30- but it’s usually moving along. "
- S.a.luvs2teach
- Resident
- 5y ago
"My neighborhood is both the best and the worse in terms of location. It's the best because I'm pretty much 25-45 minutes or less away from anywhere I typically go, It's the worst because we're in a high traffic area and there's no where for kids to play."
- Thelewisfamily2003
- Resident
- 5y ago
"nobody around too close to me. quiet and peaceful. you know right away if someone is not from there."
- Jessey D.
- Resident
- 5y ago
"It is somewhat fair not too far but not too close either and gas mileage is a main factor in my everyday commute"
- Matthew H.
- Resident
- 5y ago
"There are plenty of streets to walk on. Different inclines and steep streets to get some good cardio. "
- Harpersmomma1222
- Resident
- 5y ago
"Most people don’t clean up after their pets and sometimes they don’t even put them on a leash and they approach you. "
- Courtneynwills18
- Resident
- 5y ago
"They wouldn’t like that some dogs aren’t on leashes but they mostly stay in there own yard. "
LGBTQ Local Legal Protections
LGBTQ Local Legal Protections

IDX information is provided exclusively for personal, non-commercial use, and may not be used for any purpose other than to identify prospective properties consumers may be interested in purchasing.
Information is deemed reliable but not guaranteed. Some IDX listings have been excluded from this website. Click here for more information
The listing broker’s offer of compensation is made only to participants of the MLS where the listing is filed.
The listing broker’s offer of compensation is made only to participants of the MLS where the listing is filed.
Homes for Rent Near 2521 Medford Dr
Skip to last item
Skip to first item
Off Market Homes Near 2521 Medford Dr
Skip to last item
Skip to first item
2521 Medford Dr, High Ridge, MO 63049 is a 3 bedroom, 2 bathroom, 1,491 sqft single-family home built in 1977. This property is not currently available for sale. 2521 Medford Dr was last sold on Feb 26, 2024 for $0. The current Trulia Estimate for 2521 Medford Dr is $224,700.
