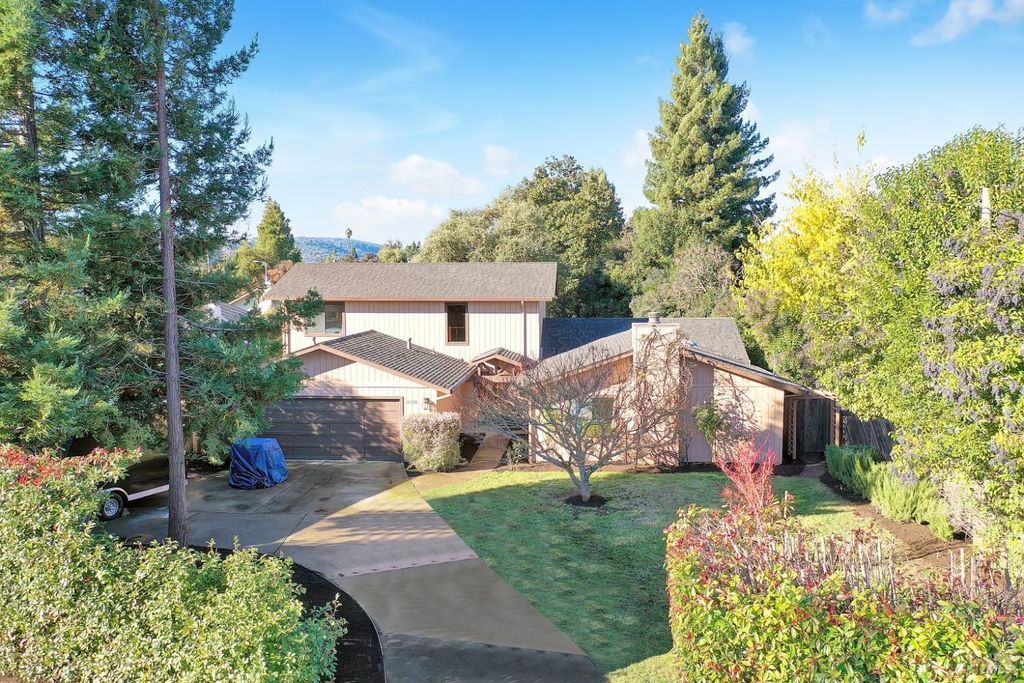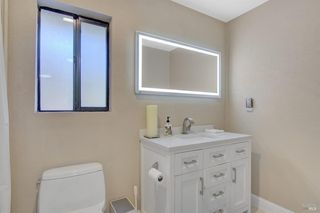


FOR SALE 0.33 ACRES
0.33 ACRES
3D VIEW
2512 Redwood Rd
Napa, CA 94558
Linda Vista- 4 Beds
- 3 Baths
- 3,014 sqft (on 0.33 acres)
- 4 Beds
- 3 Baths
- 3,014 sqft (on 0.33 acres)
4 Beds
3 Baths
3,014 sqft
(on 0.33 acres)
Local Information
© Google
-- mins to
Commute Destination
Description
Great new price on this grand turnkey home in a wonderful location! Move right in and start to enjoy the large kitchen with Granite countertops, new cabinets, stainless appliances (including double ovens) plus plenty of room to add an island or table. The Primary Suites on both levels are sure to add both comfort and convenience, and include newly remodeled bathrooms and generous bedrooms. The temp-controlled wine cellar is not to be missed! Head out one of the many sets of French doors into the oversized backyard with plenty of patio space to entertain or play with family or pets...there is even plenty of room to add a pool, boat or RV parking, if desired. Easy access to everything the famed Napa Valley has to offer, so schedule a showing today!
Home Highlights
Parking
2 Car Garage
Outdoor
Patio
A/C
Heating & Cooling
HOA
None
Price/Sqft
$398
Listed
116 days ago
Home Details for 2512 Redwood Rd
Interior Features |
|---|
Interior Details Number of Rooms: 8Types of Rooms: Master Bedroom, Bedroom, Master Bathroom, Bathroom, Dining Room, Family Room, Kitchen, Living Room |
Beds & Baths Number of Bedrooms: 4Number of Bathrooms: 3Number of Bathrooms (full): 3 |
Dimensions and Layout Living Area: 3014 Square Feet |
Appliances & Utilities Utilities: Cable Connected, DSL Available, Electricity Connected, Natural Gas Connected, Public, Underground UtilitiesAppliances: Built-In Gas Oven, Built-In Gas Range, Dishwasher, Disposal, Double Oven, Free-Standing Refrigerator, Range Hood, Ice Maker, Dryer, WasherDishwasherDisposalDryerLaundry: In GarageWasher |
Heating & Cooling Heating: CentralHas CoolingAir Conditioning: Ceiling Fan(s),Central AirHas HeatingHeating Fuel: Central |
Fireplace & Spa Number of Fireplaces: 1Fireplace: Brick, Living Room, Wood BurningHas a Fireplace |
Gas & Electric Electric: 220 VoltsHas Electric on Property |
Windows, Doors, Floors & Walls Window: Caulked/Sealed, Dual Pane FullFlooring: Carpet, Tile, Wood |
Levels, Entrance, & Accessibility Stories: 2Levels: TwoFloors: Carpet, Tile, Wood |
View No View |
Security Security: Carbon Monoxide Detector(s), Double Strapped Water Heater, Smoke Detector(s) |
Exterior Features |
|---|
Exterior Home Features Roof: CompositionPatio / Porch: PatioFencing: Full, WoodOther Structures: Shed(s)Foundation: SlabNo Private Pool |
Parking & Garage Number of Garage Spaces: 2Number of Covered Spaces: 2Open Parking Spaces: 3No CarportHas a GarageHas an Attached GarageHas Open ParkingParking Spaces: 5Parking: Attached,Boat,Garage Door Opener,Garage Faces Front,Inside Entrance,RV Possible,Side-by-Side,Uncovered Parking Spaces 2+,Paved Driveway |
Water & Sewer Sewer: Public Sewer |
Days on Market |
|---|
Days on Market: 116 |
Property Information |
|---|
Year Built Year Built: 1987 |
Property Type / Style Property Type: ResidentialProperty Subtype: Single Family Residence |
Building Construction Materials: Wood, Wood SidingNot a New ConstructionNot Attached Property |
Property Information Parcel Number: 007262001000 |
Price & Status |
|---|
Price List Price: $1,199,000Price Per Sqft: $398 |
Status Change & Dates Possession Timing: Close Of Escrow |
Active Status |
|---|
MLS Status: Active |
Media |
|---|
Location |
|---|
Direction & Address City: Napa |
Agent Information |
|---|
Listing Agent Listing ID: 323930878 |
Building |
|---|
Building Area Building Area: 3014 Square Feet |
HOA |
|---|
HOA Fee: No HOA Fee |
Lot Information |
|---|
Lot Area: 0.33 acres |
Documents |
|---|
Disclaimer: Information has not been verified, is not guaranteed, and is subject to change. Any offer of compensation is made exclusively to Broker Participants of the MLS where the subject listing is filed.<BR> Copyright © 2024 Bay Area Real Estate Information Services, Inc. All rights reserved.<BR>Copyright</A> ©2024 <A name="trans">Rapattoni Corporation. All rights reserved.</A><BR>U.S. Patent 6, 910, 045 |
Listing Info |
|---|
Special Conditions: Standard |
Mobile R/V |
|---|
Mobile Home Park Mobile Home Units: Feet |
Compensation |
|---|
Buyer Agency Commission: 2.5Buyer Agency Commission Type: % |
Notes The listing broker’s offer of compensation is made only to participants of the MLS where the listing is filed |
Miscellaneous |
|---|
Mls Number: 323930878Listing Url |
Last check for updates: about 13 hours ago
Listing courtesy of Christopher Anderson DRE #01989542, (707) 815-6596
Redfin, (877) 973-3346
Source: BAREIS, MLS#323930878

Price History for 2512 Redwood Rd
| Date | Price | Event | Source |
|---|---|---|---|
| 04/23/2024 | $1,199,000 | PriceChange | BAREIS #323930878 |
| 03/26/2024 | $1,299,000 | PriceChange | BAREIS #323930878 |
| 02/02/2024 | $1,325,000 | PriceChange | BAREIS #323930878 |
| 01/03/2024 | $1,349,000 | Listed For Sale | BAREIS #323930878 |
| 05/26/2017 | $619,000 | Sold | BAREIS #21707415 |
| 04/24/2017 | $659,000 | Pending | Agent Provided |
| 04/11/2017 | $659,000 | Listed For Sale | Agent Provided |
Similar Homes You May Like
Skip to last item
Skip to first item
New Listings near 2512 Redwood Rd
Property Taxes and Assessment
| Year | 2023 |
|---|---|
| Tax | $8,387 |
| Assessment | $690,502 |
Home facts updated by county records
Comparable Sales for 2512 Redwood Rd
Address | Distance | Property Type | Sold Price | Sold Date | Bed | Bath | Sqft |
|---|---|---|---|---|---|---|---|
0.30 | Single-Family Home | $1,225,000 | 10/20/23 | 4 | 2 | 2,720 | |
0.34 | Single-Family Home | $1,300,000 | 05/26/23 | 3 | 3 | 2,263 | |
0.15 | Single-Family Home | $780,000 | 04/16/24 | 3 | 2 | 1,587 | |
0.28 | Single-Family Home | $1,330,000 | 08/30/23 | 4 | 3 | 2,250 | |
0.37 | Single-Family Home | $1,375,000 | 06/29/23 | 4 | 3 | 2,128 | |
0.29 | Single-Family Home | $1,334,000 | 10/30/23 | 4 | 2 | 2,101 | |
0.11 | Single-Family Home | $935,000 | 07/24/23 | 3 | 2 | 1,803 | |
0.10 | Single-Family Home | $918,000 | 12/05/23 | 3 | 2 | 1,634 | |
0.31 | Single-Family Home | $1,280,000 | 06/01/23 | 4 | 2 | 2,130 | |
0.05 | Single-Family Home | $840,000 | 02/23/24 | 3 | 2 | 1,215 |
Neighborhood Overview
Neighborhood stats provided by third party data sources.
What Locals Say about Linda Vista
- Trulia User
- Resident
- 2y ago
"There are multiple parks in the area. It is located near great schools and it is a very safe area. Neighborhood it is very friendly and always well-maintained"
- Ricky V.
- Resident
- 2y ago
"I love the running Dry Creek road all along Alston Park and along the vineyards beyond. Everyone is very friendly and feels very safe. "
- Michelle S.
- Resident
- 4y ago
"It’s great! We feel very safe and the kids play out front in the street. We know all our neighbors and consider them friends."
- Avia N.
- Resident
- 4y ago
"Everyone is kept to themselves and quiet. Typically a good neighborhood. Multiple parks to explore and hike. "
- Julie S.
- Resident
- 5y ago
"Good spirit and an old time value of family and community values. People walk their dogs and bring their children out to play and everyone says hello and has a smile on their face. "
- Natalieeselgroth
- Resident
- 5y ago
"Very close to route 29 which takes you straight into wine country! Whole Foods & Trader Joe’s are super conveniently located. No traffic. Quiet residential area with no crime. "
- Ivetters7
- Resident
- 5y ago
"I like my neighborhood as well as my neighbors. Love the area it is calm, safe, close to shopping center and my work place. "
- Hannahhomes
- 10y ago
"I live in the area since 1987. Napa is beautiful and a great, safe place to live."
LGBTQ Local Legal Protections
LGBTQ Local Legal Protections
Christopher Anderson, Redfin

Listing information deemed reliable but not guaranteed. Copyright 2024 Bay Area Real Estate Information Services, Inc. All Right Reserved.
An offer of compensation, if any, is made exclusively to Broker Participants of the MLS where the subject listing is filed and in accordance with such MLS’s regulations or rules.
An offer of compensation, if any, is made exclusively to Broker Participants of the MLS where the subject listing is filed and in accordance with such MLS’s regulations or rules.
2512 Redwood Rd, Napa, CA 94558 is a 4 bedroom, 3 bathroom, 3,014 sqft single-family home built in 1987. 2512 Redwood Rd is located in Linda Vista, Napa. This property is currently available for sale and was listed by BAREIS on Jan 3, 2024. The MLS # for this home is MLS# 323930878.
